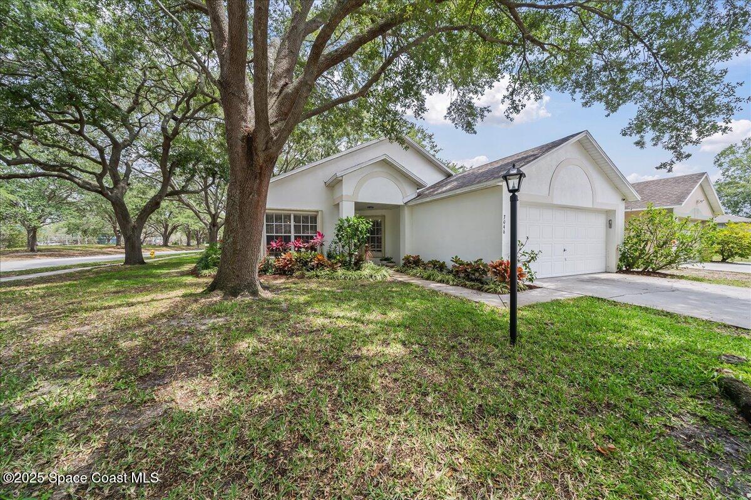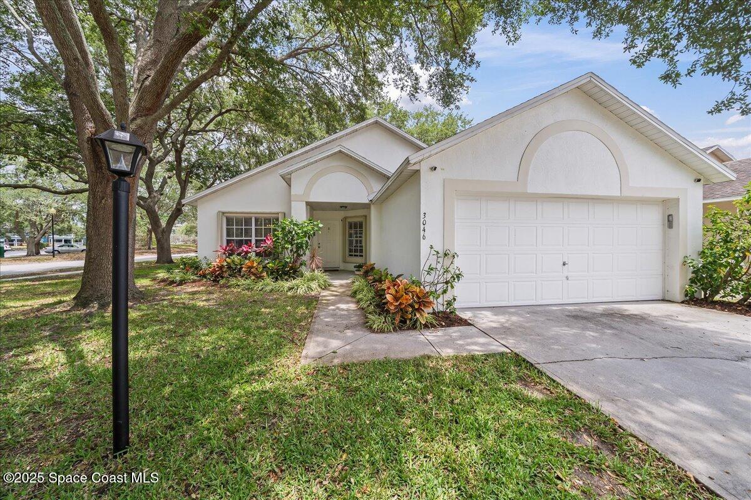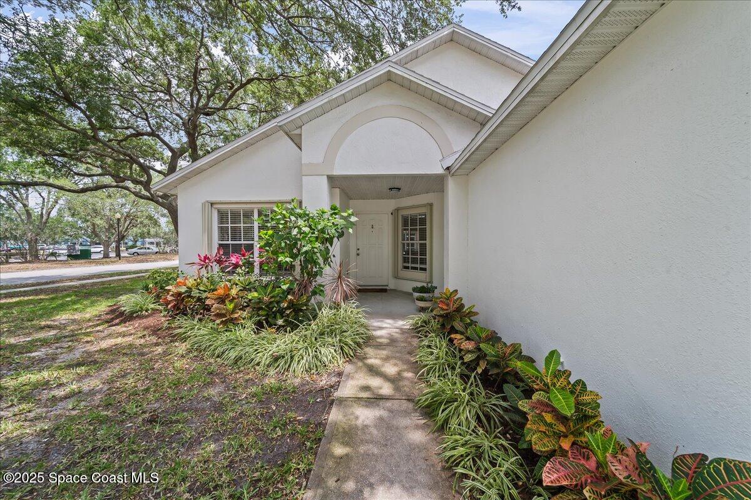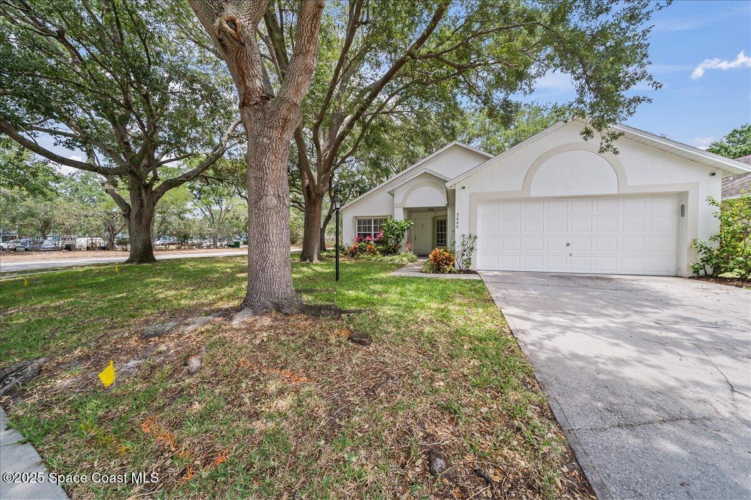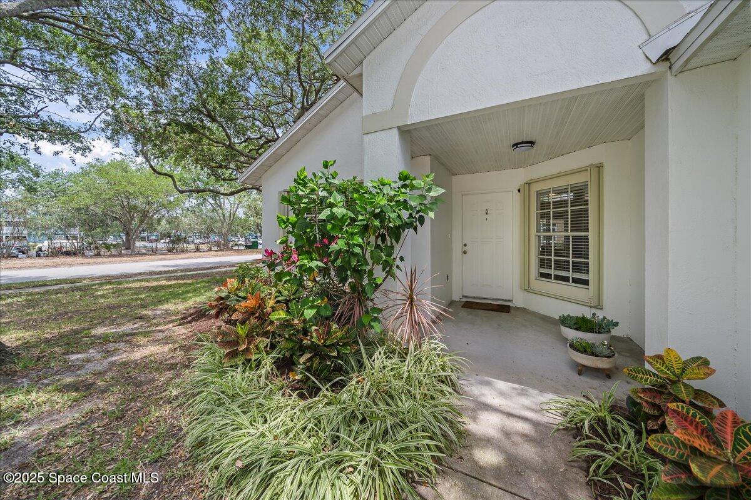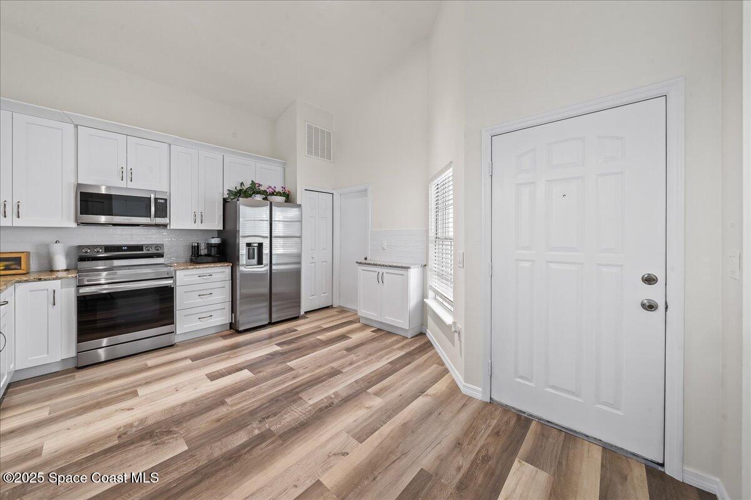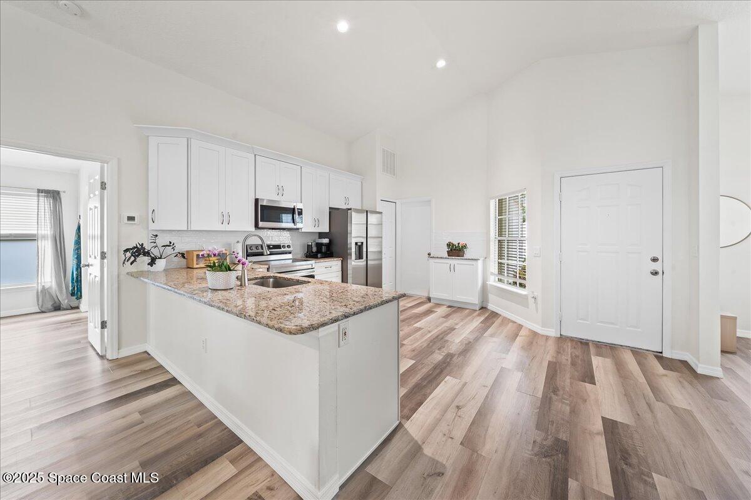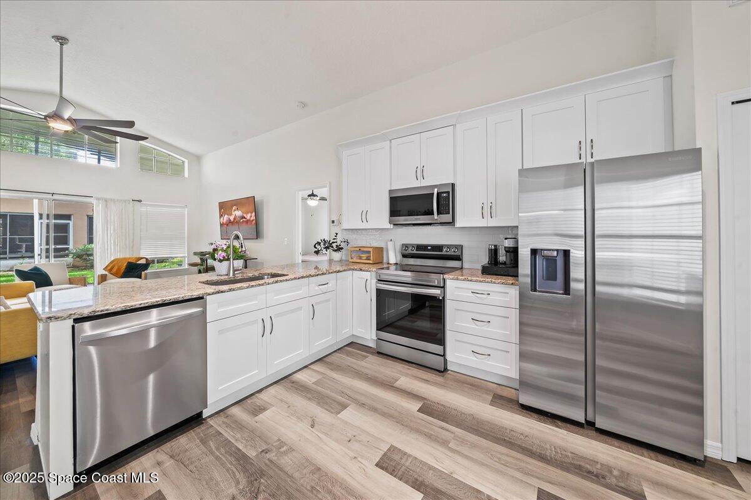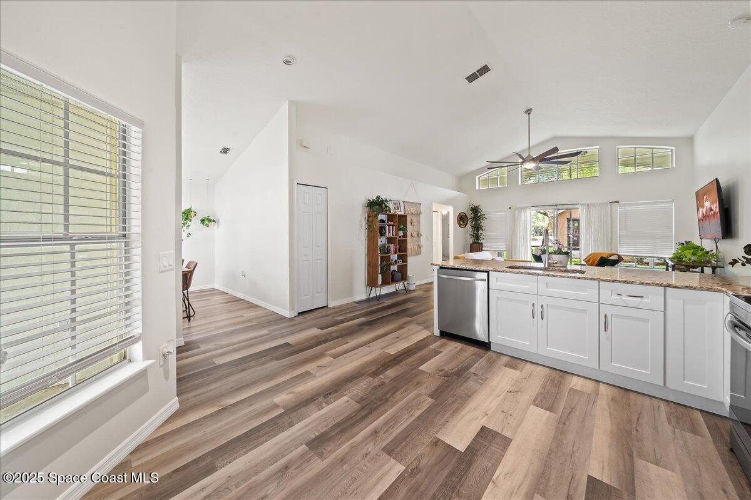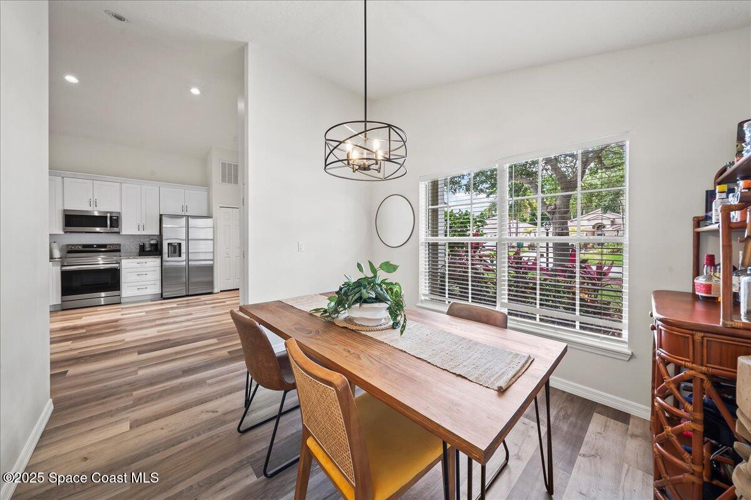3046 Sebastian Lane, Melbourne, FL, 32935
3046 Sebastian Lane, Melbourne, FL, 32935Basics
- Date added: Added 5 months ago
- Category: Residential
- Type: Single Family Residence
- Status: Active
- Bedrooms: 3
- Bathrooms: 2
- Area: 1320 sq ft
- Lot size: 0.12 sq ft
- Year built: 1996
- Subdivision Name: James Landing
- Bathrooms Full: 2
- Lot Size Acres: 0.12 acres
- Rooms Total: 0
- County: Brevard
- MLS ID: 1046979
Description
-
Description:
Beautifully Updated Corner Home in Prime Location!
Welcome to this stunning 3-bedroom, 2-bathroom corner lot home, fully updated and move-in ready. Ideally located in the heart of town, minutes from Wickham Park, Eau Gallie Arts District, and a variety of shopping and dining options.Step inside to discover a light-filled, open floor plan featuring vaulted ceilings and abundant windows that create a bright and airy ambiance. The split-bedroom layout ensures privacy, with the spacious primary suite separated from the guest rooms.
Enjoy seamless indoor-outdoor living—three rooms open directly to the charming back patio, perfect for relaxing or entertaining. The upgraded kitchen has stainless steel appliances, and both bathrooms and flooring have been renovated. Additional highlights include:
Show all description
New Roof & A/C (2021) - Hot Water Heater (2025) - Accordion Shutters (2021) - Main Water Line (2023) - 2-Car Garage - Low HOA -This home offers the perfect blend of comfort and style.
Location
Building Details
- Construction Materials: Stucco
- Sewer: Public Sewer
- Heating: Central, 1
- Current Use: Residential
- Roof: Shingle
- Levels: One
Amenities & Features
- Laundry Features: In Garage
- Flooring: Laminate
- Utilities: Cable Available, Electricity Connected, Sewer Connected, Water Connected
- Association Amenities: Maintenance Grounds
- Parking Features: Attached, Garage
- Garage Spaces: 2, 1
- WaterSource: Public,
- Appliances: Dishwasher, Electric Oven, Electric Range, Electric Water Heater, Microwave, Refrigerator
- Interior Features: Breakfast Bar, Ceiling Fan(s), Open Floorplan, Primary Downstairs, Vaulted Ceiling(s), Walk-In Closet(s), Primary Bathroom -Tub with Separate Shower, Butler Pantry, Split Bedrooms
- Lot Features: Flag Lot
- Patio And Porch Features: Rear Porch, Screened
- Cooling: Central Air, Electric
Fees & Taxes
- Tax Assessed Value: $3,484.97
- Association Fee Frequency: Annually
- Association Fee Includes: Maintenance Grounds
School Information
- HighSchool: Eau Gallie
- Middle Or Junior School: Johnson
- Elementary School: Creel
Miscellaneous
- Listing Terms: Cash, Conventional, FHA, VA Loan
- Special Listing Conditions: Standard
Courtesy of
- List Office Name: BHHS Florida Realty

