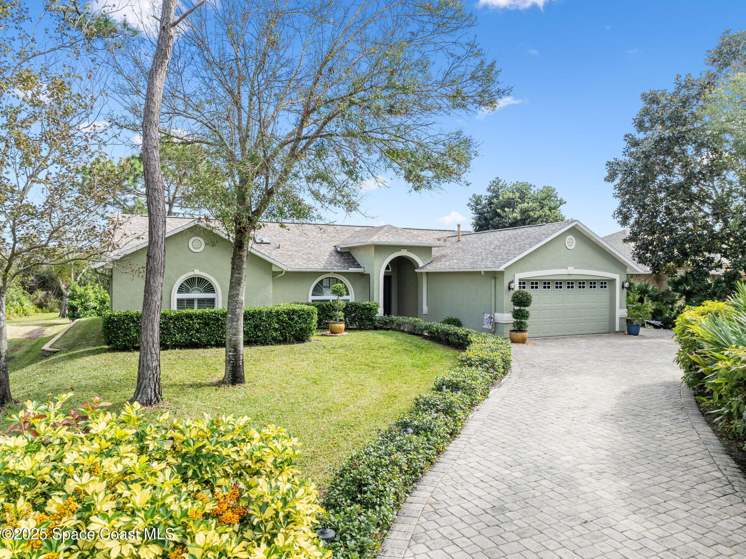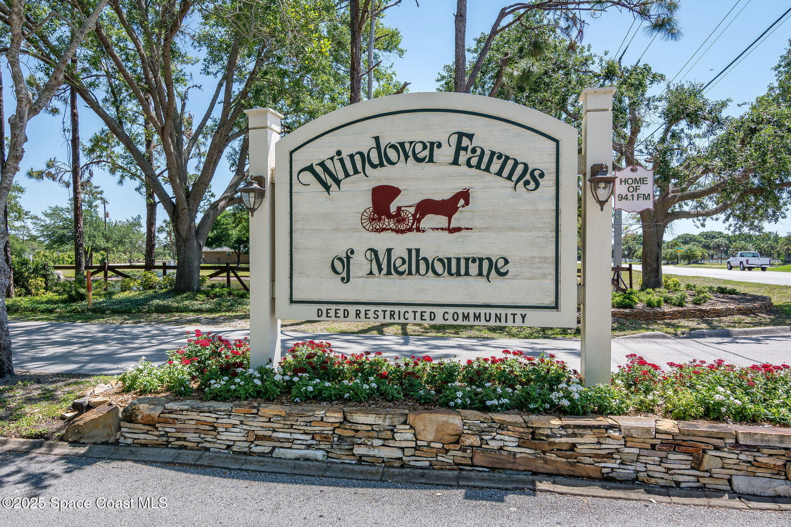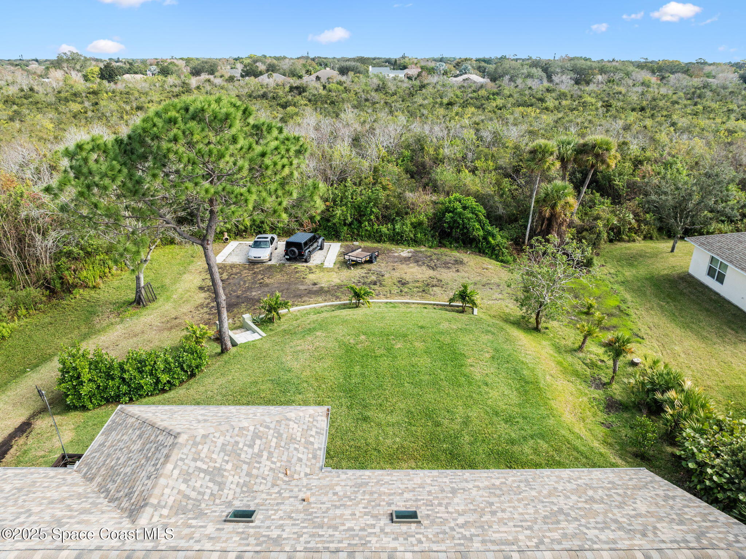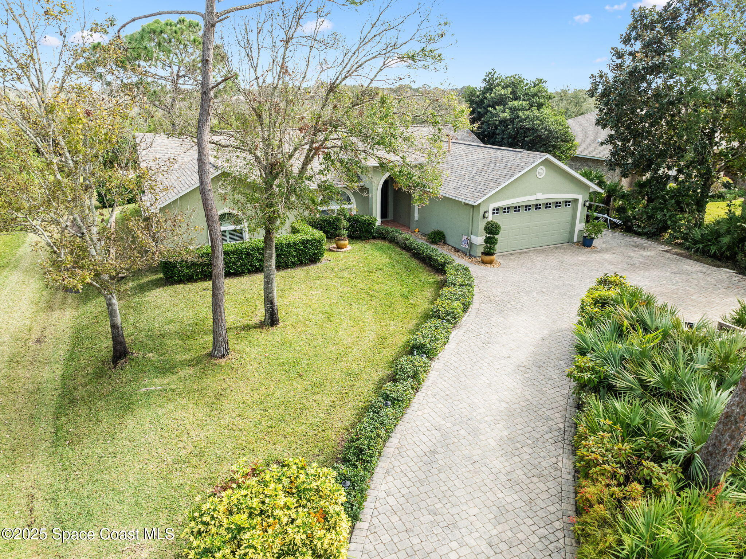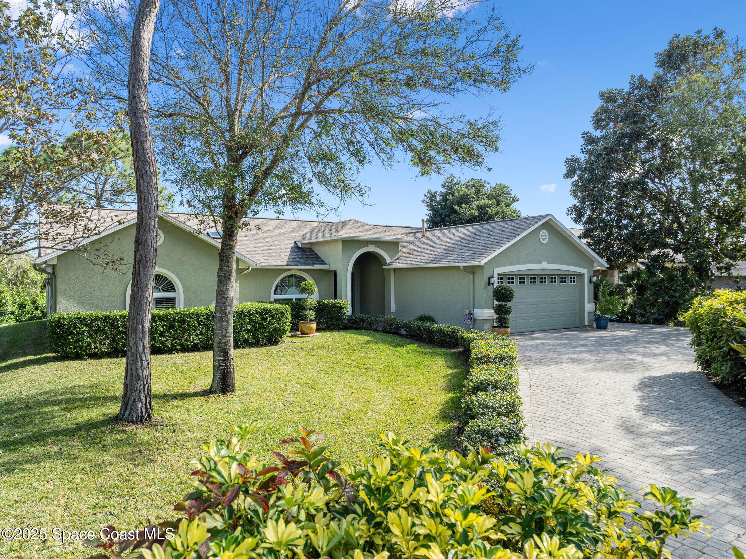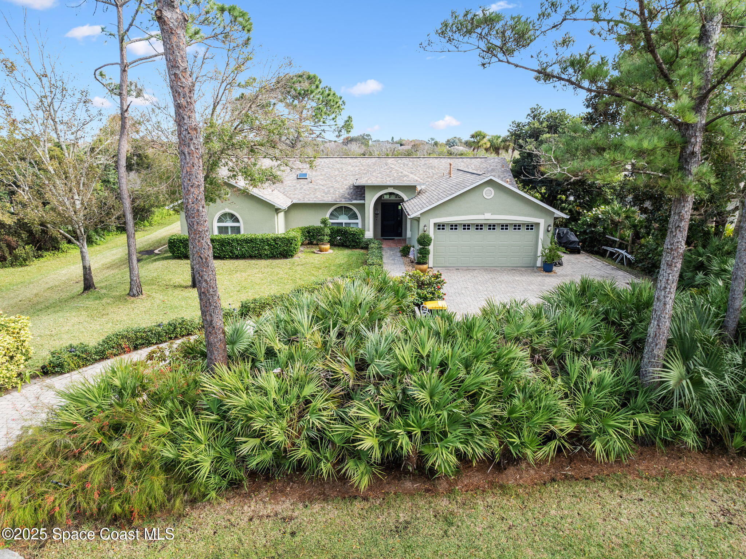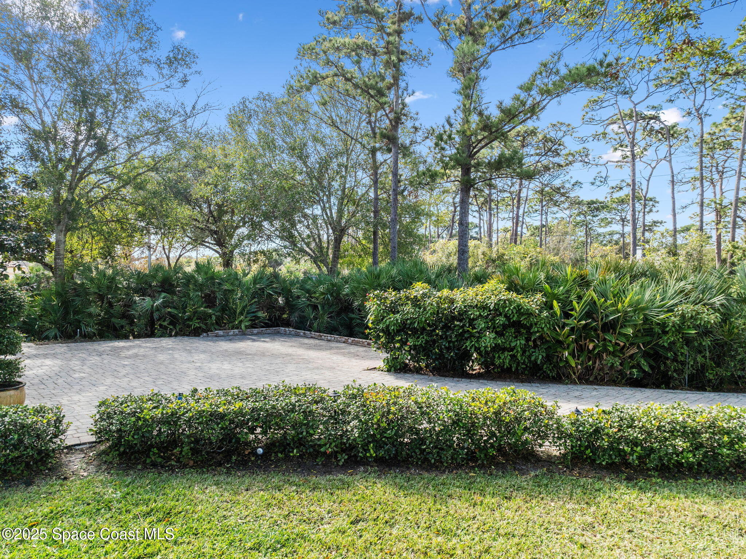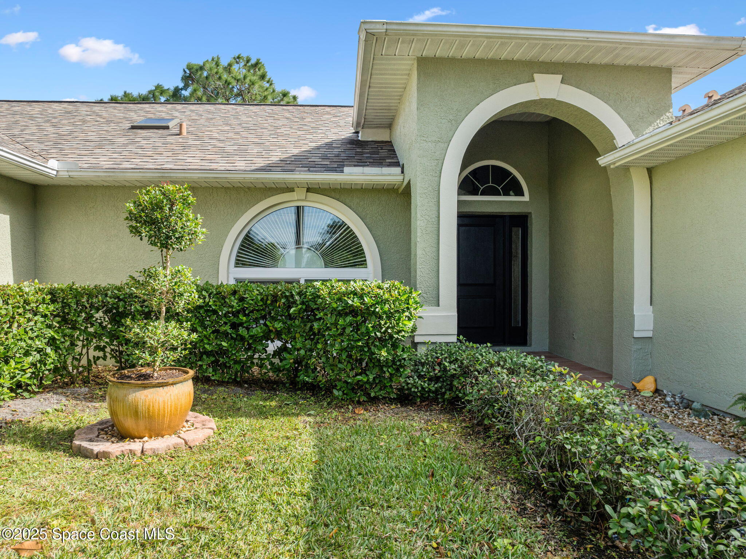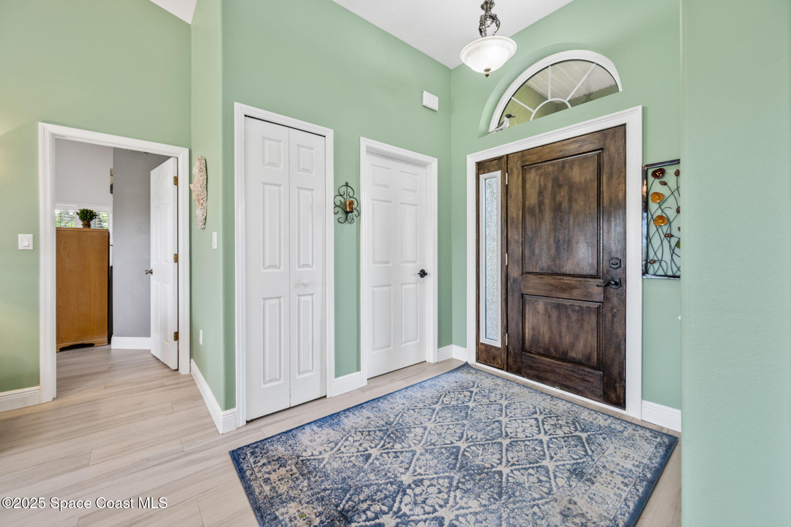4385 Windover Way, Melbourne, FL, 32934
4385 Windover Way, Melbourne, FL, 32934Basics
- Date added: Added 5 months ago
- Category: Residential
- Type: Single Family Residence
- Status: Active
- Bedrooms: 3
- Bathrooms: 2
- Area: 1852 sq ft
- Lot size: 0.6 sq ft
- Year built: 1994
- Subdivision Name: Windover Farms of Melbourne PUD Phase 1
- Bathrooms Full: 2
- Lot Size Acres: 0.6 acres
- Rooms Total: 3
- Zoning: Residential
- County: Brevard
- MLS ID: 1033699
Description
-
Description:
Nestled in the heart of Windover Farms, this pristine 3-2-2 home offers a well-designed living space on a sprawling .6-acre lot. This split plan welcomes you with a formal living area with a cozy electric fireplace & a formal DR. The kitchen, equipped with natural gas for cooking, overlooks a spacious family room that flows effortlessly to a screened porch and out to a patio overlooking the backyard, bordered by a serene preserve teeming with wildlife. The side of the home has permeable pavers providing sturdy access to the huge backyard for storing your boat, RV or toys. Custom lighting, Hurricane windows & doors, a portable generator with its own hook-up, an HVAC system with a UV filter & natural gas for heat ensure safety & comfort year-round. The kitchen features updated cabinets, granite countertops & new appliances. Other upgrades include, wood-look tile & plantation shutters and a sprinkler system with a separate well. Make this pristine home yours today! The low annual HOA fee also provides access to a fishing dock and a pavilion, perfect for entertaining. Conveniently located near shopping, schools, beaches, and rivers, with easy access to I-95.
Show all description
Location
- View: Trees/Woods, Protected Preserve
Building Details
- Building Area Total: 2528 sq ft
- Construction Materials: Block, Concrete, Stucco
- Architectural Style: Ranch
- Sewer: Septic Tank
- Heating: Central, Natural Gas, 1
- Current Use: Residential, Single Family
- Roof: Shingle
- Levels: One
Video
- Virtual Tour URL Unbranded: https://www.propertypanorama.com/instaview/spc/1033699
Amenities & Features
- Laundry Features: Electric Dryer Hookup, Washer Hookup
- Electric: 200+ Amp Service, Underground
- Flooring: Tile
- Utilities: Cable Available, Electricity Connected, Natural Gas Connected, Water Connected
- Parking Features: Attached, Garage, Garage Door Opener
- Fireplace Features: Electric
- Garage Spaces: 2, 1
- WaterSource: Public, Well,
- Appliances: Dryer, Dishwasher, Gas Cooktop, Gas Range, Gas Water Heater, Ice Maker, Microwave, Refrigerator, Washer
- Interior Features: Built-in Features, Ceiling Fan(s), Entrance Foyer, Eat-in Kitchen, Kitchen Island, Pantry, Primary Downstairs, Vaulted Ceiling(s), Walk-In Closet(s), Primary Bathroom -Tub with Separate Shower, Split Bedrooms
- Lot Features: Sprinklers In Front, Sprinklers In Rear
- Window Features: Skylight(s)
- Patio And Porch Features: Patio, Rear Porch, Screened
- Exterior Features: Impact Windows
- Cooling: Central Air, Electric
Fees & Taxes
- Tax Assessed Value: $2,322.04
- Association Fee Frequency: Annually
- Association Fee Includes: Insurance, Maintenance Grounds, Maintenance Structure
School Information
- HighSchool: Eau Gallie
- Middle Or Junior School: Johnson
- Elementary School: Longleaf
Miscellaneous
- Road Surface Type: Paved
- Listing Terms: Cash, Conventional, FHA, VA Loan
- Special Listing Conditions: Standard
- Pets Allowed: Yes
Courtesy of
- List Office Name: Flamazing Real Estate Inc.

