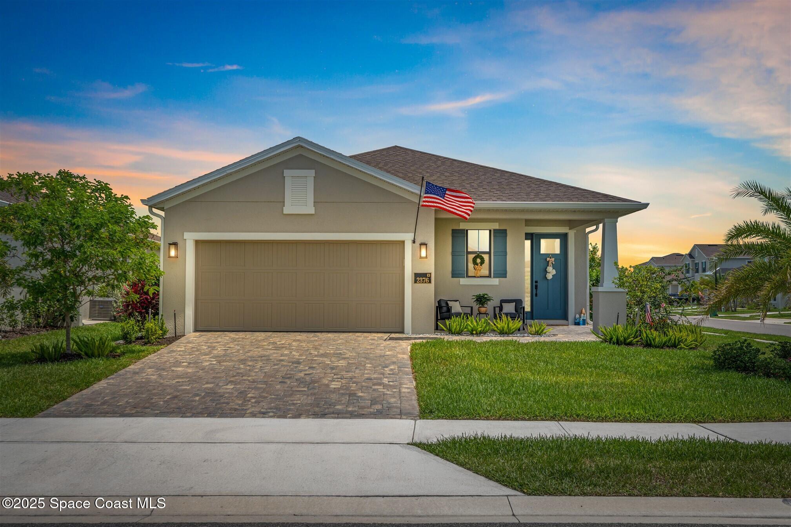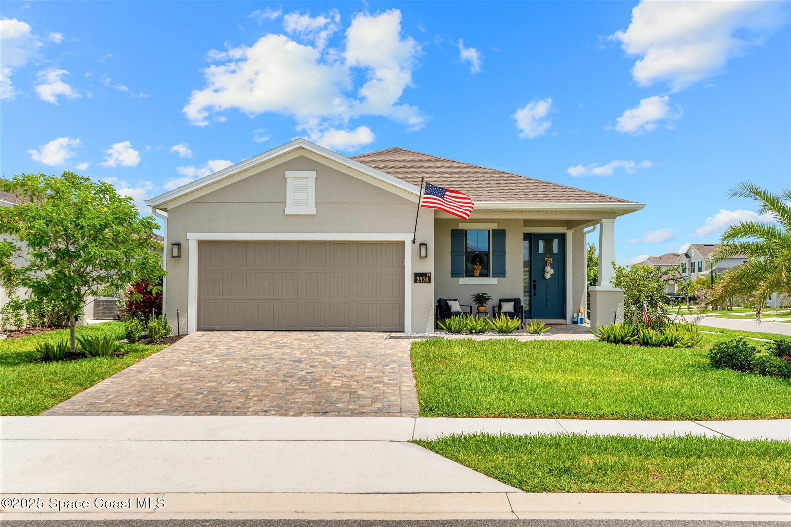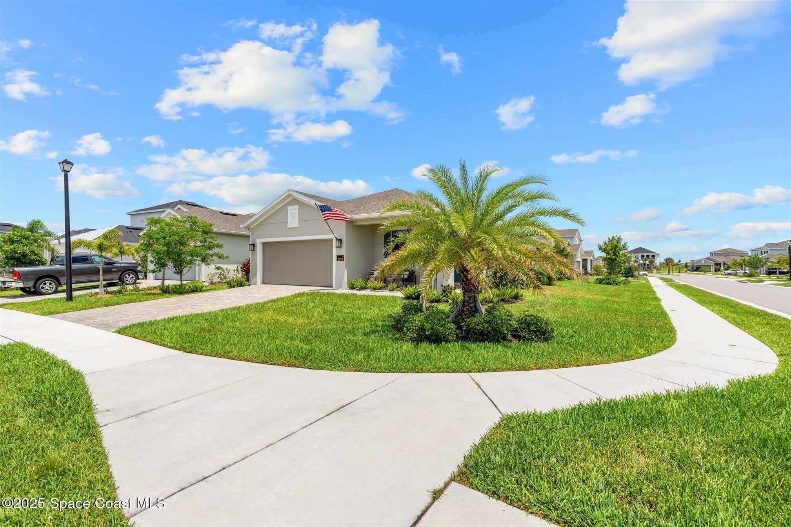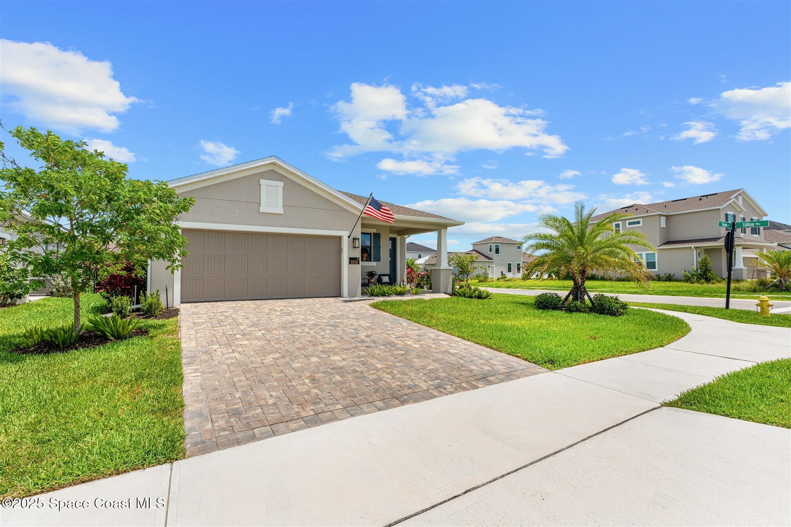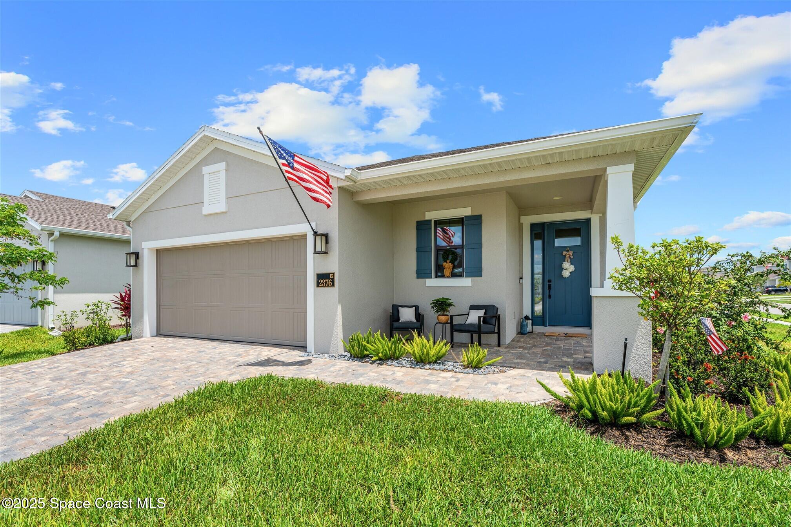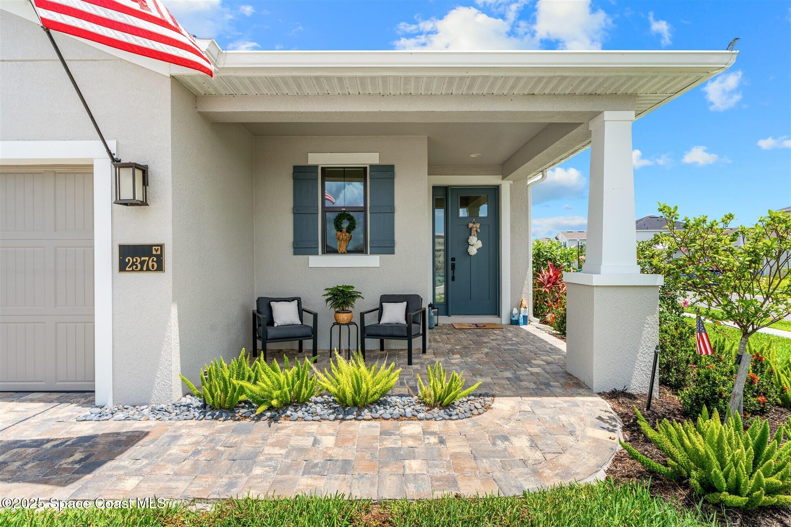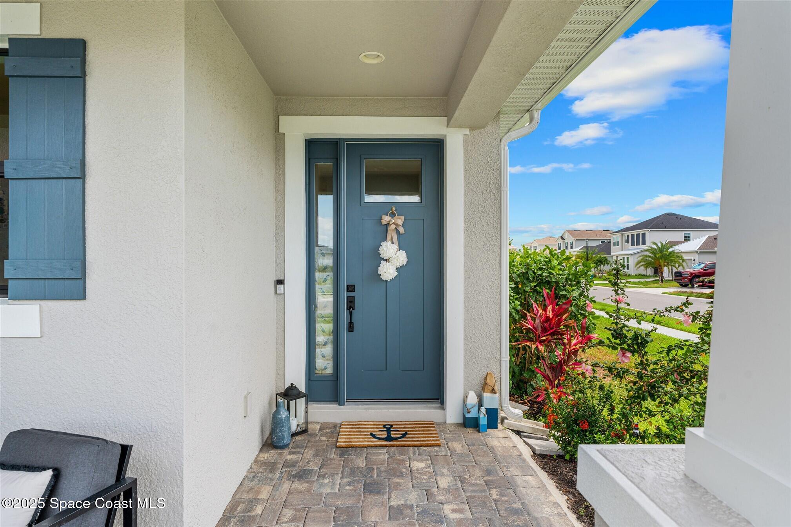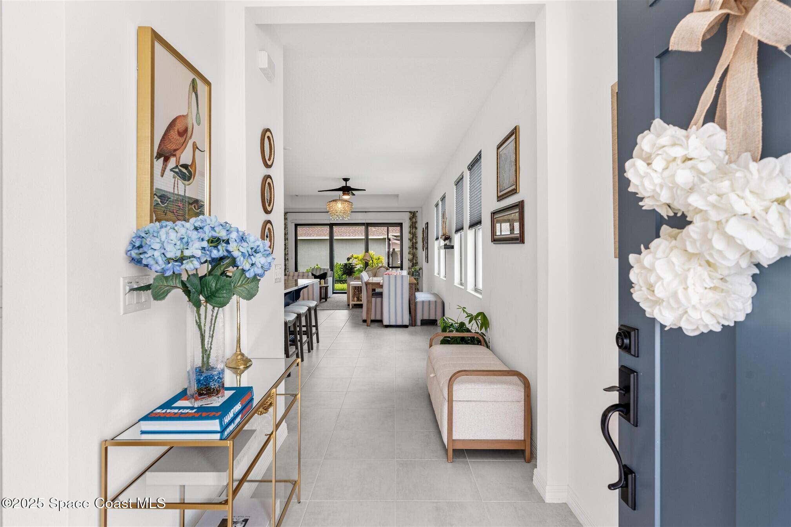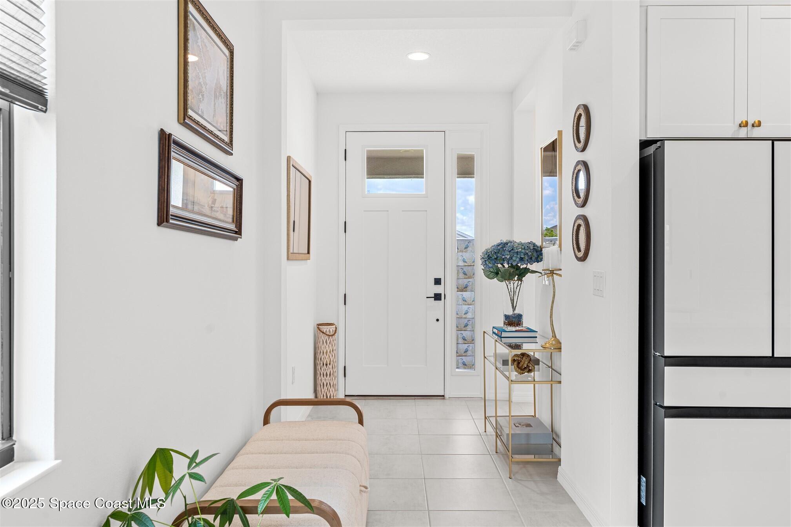2376 Kamin Drive, Melbourne, FL, 32940
2376 Kamin Drive, Melbourne, FL, 32940Basics
- Date added: Added 5 months ago
- Category: Residential
- Type: Single Family Residence
- Status: Active
- Bedrooms: 3
- Bathrooms: 2
- Area: 1732 sq ft
- Lot size: 0.2 sq ft
- Year built: 2023
- Subdivision Name: Pangea Park
- Bathrooms Full: 2
- Lot Size Acres: 0.2 acres
- Rooms Total: 7
- Zoning: Residential
- County: Brevard
- MLS ID: 1047481
Description
-
Description:
Bright, open, and welcoming, this charming home in sought-after Pangea Park offers ample coastal charm in a fantastic location. Welcome home to this beautiful 3/2 CBS residence where contemporary design and cozy comfort are found in equal measure. The paver front patio is the perfect place to sip your morning coffee or greet guests as they arrive. Through the front door, you'll enter into an open floorplan, connecting the living, dining, and kitchen spaces, bathed in natural light. The modern kitchen features two toned cabinetry, a glass front refrigerator, gas range, and a breakfast bar/island with quartz counters. The main living area opens via triple sliders to the screened-in back patio where you can relax and watch the sunset. The spacious primary suite includes a clean, cool, white-and-grey bathroom with glass and tile walk-in shower, dual sinks, and plenty of storage space. Two more bedrooms and one additional bathroom offer flexibility and functionality. SEE ''MORE''. Situated on a large corner lot, this house boasts a split floor plan with custom window treatments and a two car garage. Community amenities include a new pool and playground.
Show all description
Location
Building Details
- Construction Materials: Block, Concrete, Stucco
- Architectural Style: Contemporary, Ranch
- Sewer: Public Sewer
- Heating: Central, Electric, 1
- Current Use: Residential
- Roof: Shingle
- Levels: One
Video
- Virtual Tour URL Unbranded: https://www.tourfactory.com/idxr3209010
Amenities & Features
- Laundry Features: Electric Dryer Hookup, Gas Dryer Hookup, Washer Hookup
- Flooring: Carpet, Tile
- Utilities: Cable Connected, Electricity Connected, Natural Gas Connected, Sewer Connected, Water Connected
- Association Amenities: Jogging Path, Playground, Tennis Court(s), Management - Off Site, Management - Full Time, Pool
- Parking Features: Attached, Garage
- Garage Spaces: 2, 1
- WaterSource: Public,
- Appliances: Disposal, Dishwasher, Gas Range, Ice Maker, Microwave, Tankless Water Heater
- Interior Features: Breakfast Bar, Ceiling Fan(s), Entrance Foyer, Kitchen Island, Open Floorplan, Pantry, Walk-In Closet(s), Primary Bathroom - Shower No Tub, Split Bedrooms
- Lot Features: Corner Lot, Sprinklers In Front, Sprinklers In Rear
- Patio And Porch Features: Front Porch, Rear Porch, Screened
- Exterior Features: Storm Shutters
- Cooling: Central Air, Electric
Fees & Taxes
- Tax Assessed Value: $6,150
- Association Fee Frequency: Quarterly
- Association Fee Includes: Cable TV, Internet
School Information
- HighSchool: Viera
- Middle Or Junior School: Viera Middle School
- Elementary School: Viera
Miscellaneous
- Road Surface Type: Asphalt
- Listing Terms: Cash, Conventional, FHA, VA Loan
- Special Listing Conditions: Standard
- Pets Allowed: Yes
Courtesy of
- List Office Name: Ellingson Properties

