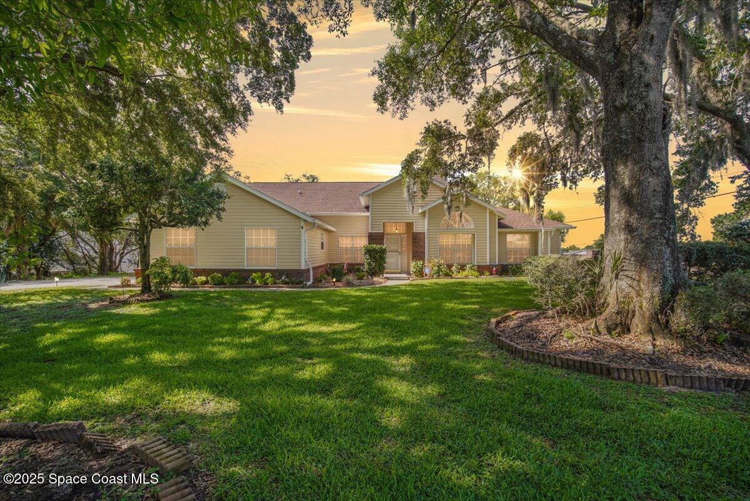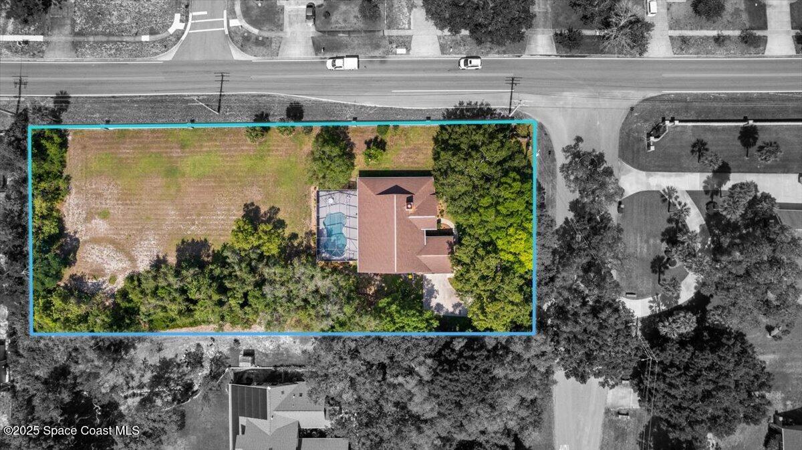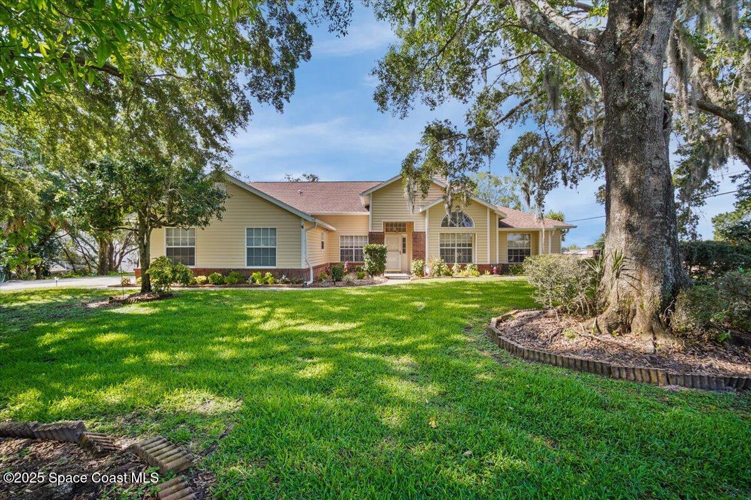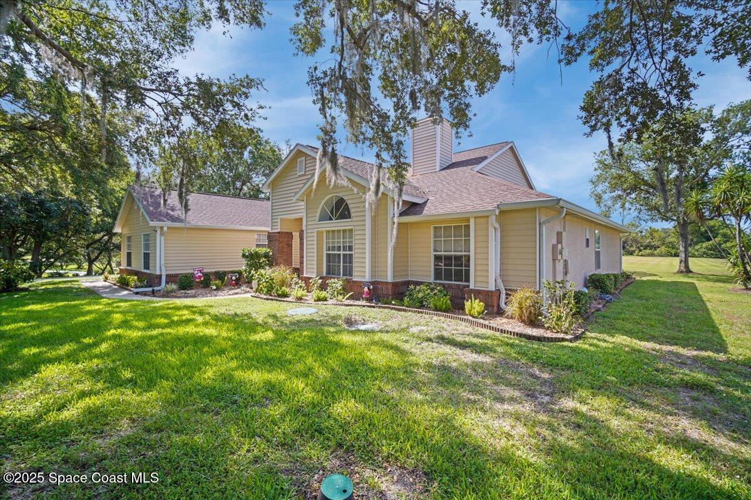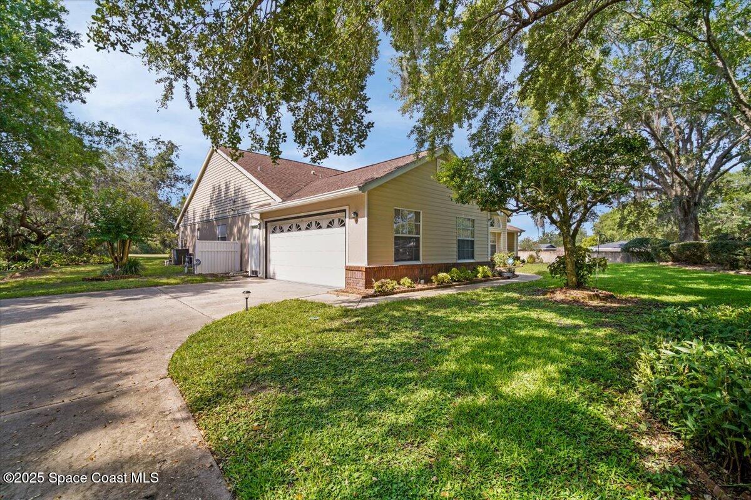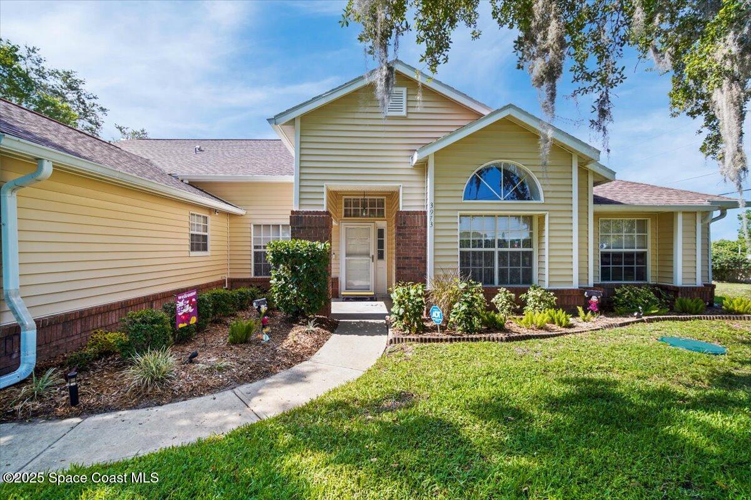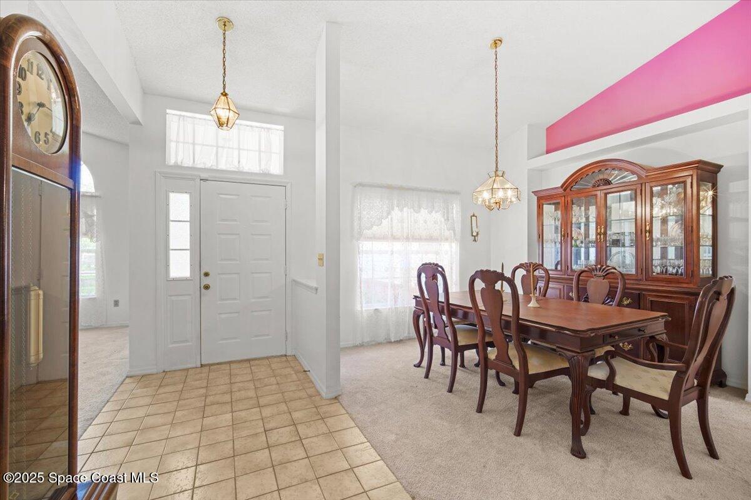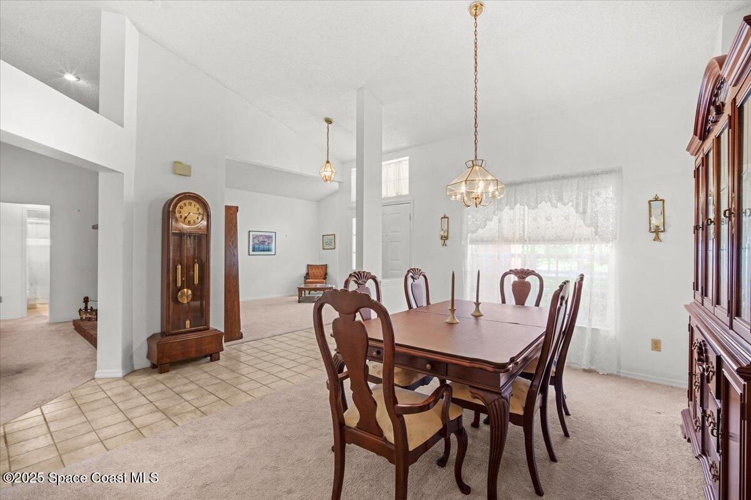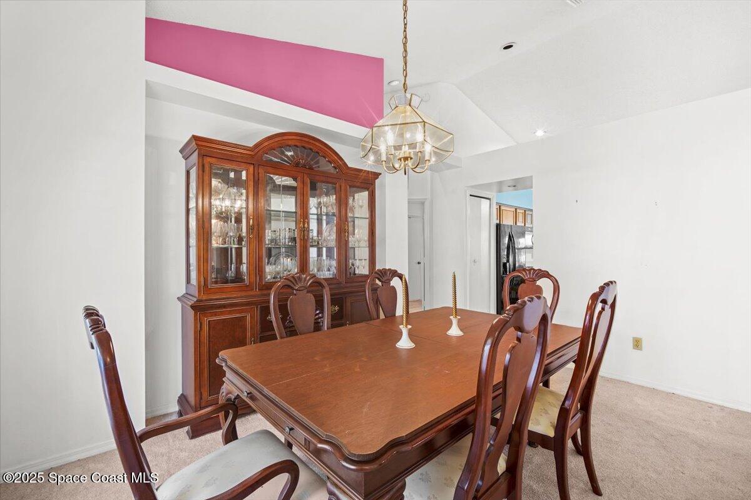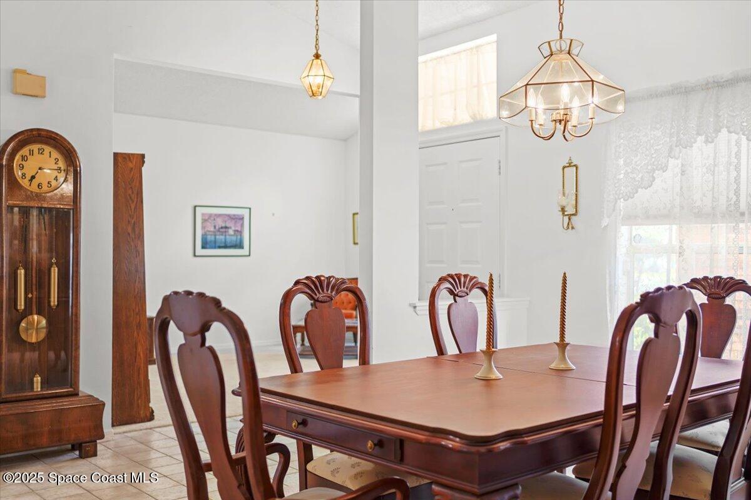3973 Hunters Ridge Way, Titusville, FL, 32796
3973 Hunters Ridge Way, Titusville, FL, 32796Basics
- Date added: Added 5 months ago
- Category: Residential
- Type: Single Family Residence
- Status: Active
- Bedrooms: 4
- Bathrooms: 3
- Area: 2268 sq ft
- Lot size: 1.24 sq ft
- Year built: 1989
- Subdivision Name: Hunters Ridge
- Bathrooms Full: 2
- Lot Size Acres: 1.24 acres
- Rooms Total: 0
- County: Brevard
- MLS ID: 1047308
Description
-
Description:
Welcome to your dream home in the highly sought-after Hunters Ridge subdivision! Nestled on a beautifully landscaped 1.24-acre lot, this 4-bedroom, 2.5 bath home offers the perfect blend of space, comfort, and style. Step inside to find a thoughtfully designed floor plan with generous living areas ideal for both entertaining and everyday living. The heart of the home flows seamlessly into a large enclosed porch, providing a flexible space for relaxing, hosting, or enjoying year-round views of your private backyard oasis. Outdoors, you'll fall in love with the screened-in, heated pool—perfect for making the most of Florida living no matter the season. Whether you're unwinding after a long day or entertaining guests, this outdoor retreat is sure to impress. Located in a quiet, established neighborhood known for its charm and convenience, this home combines a serene, country feel with close proximity to shopping, dining.Don't miss your chance to own a pi
Show all description
Location
Building Details
- Construction Materials: Frame, Stucco
- Sewer: Septic Tank
- Heating: Central, 1
- Current Use: Residential, Single Family
- Roof: Shingle
- Levels: One
Video
- Virtual Tour URL Unbranded: https://www.propertypanorama.com/instaview/spc/1047308
Amenities & Features
- Laundry Features: In Unit
- Pool Features: Electric Heat, In Ground, Screen Enclosure
- Flooring: Carpet, Tile
- Utilities: Electricity Available, Water Connected
- Parking Features: Garage
- Fireplace Features: Double Sided, Wood Burning
- Garage Spaces: 2, 1
- WaterSource: Public,
- Appliances: Dryer, Dishwasher, Electric Range, Microwave, Refrigerator, Washer
- Interior Features: Ceiling Fan(s), Walk-In Closet(s), Primary Bathroom -Tub with Separate Shower, Split Bedrooms, Breakfast Nook
- Lot Features: Corner Lot
- Patio And Porch Features: Screened
- Fireplaces Total: 1
- Cooling: Central Air
Fees & Taxes
- Tax Assessed Value: $2,537.78
School Information
- HighSchool: Astronaut
- Middle Or Junior School: Madison
- Elementary School: Oak Park
Miscellaneous
- Road Surface Type: Asphalt
- Listing Terms: Cash, Conventional, FHA, VA Loan
- Special Listing Conditions: Standard
- Pets Allowed: Yes
Courtesy of
- List Office Name: Blue Marlin Real Estate

