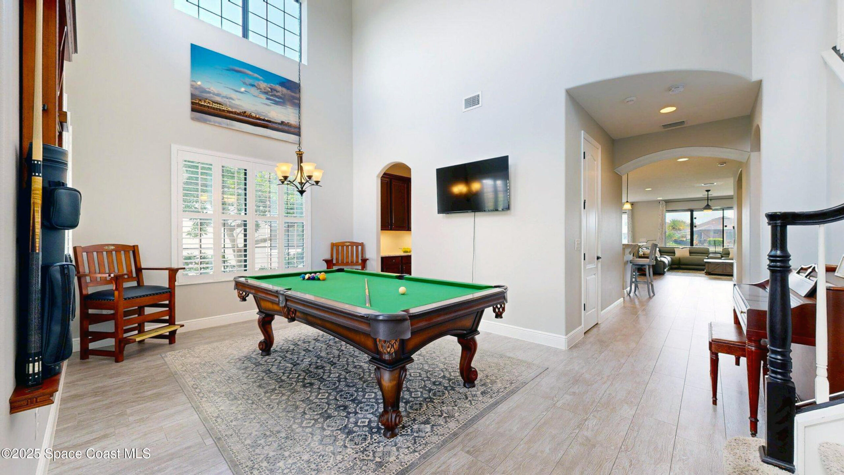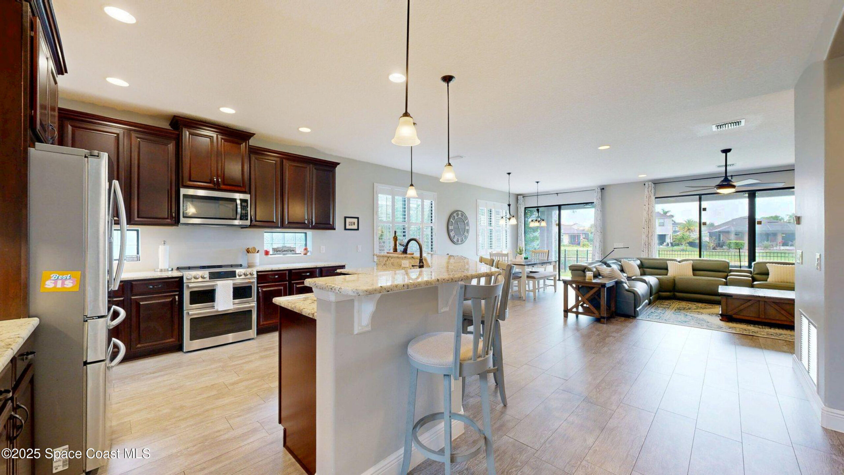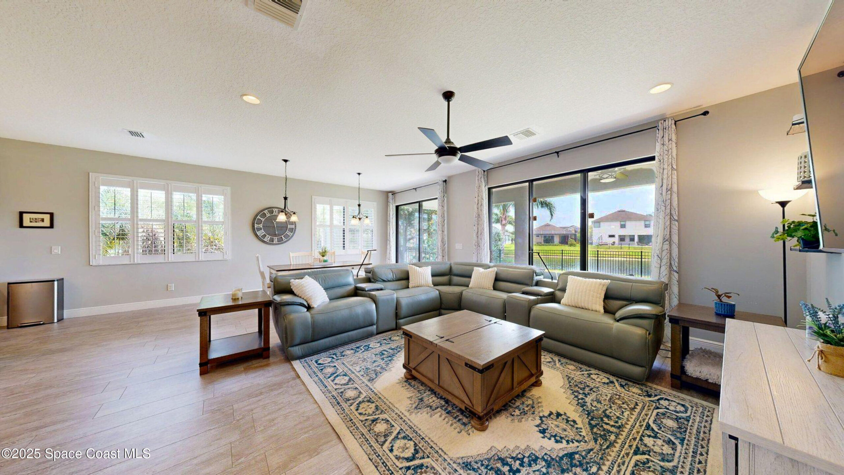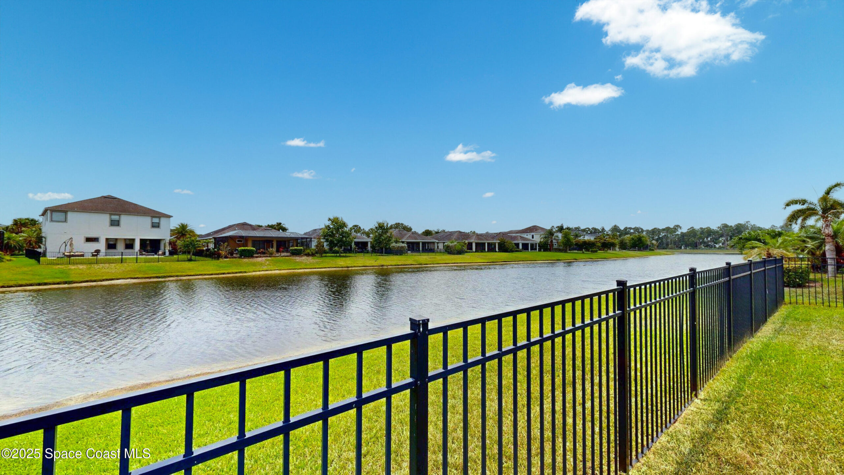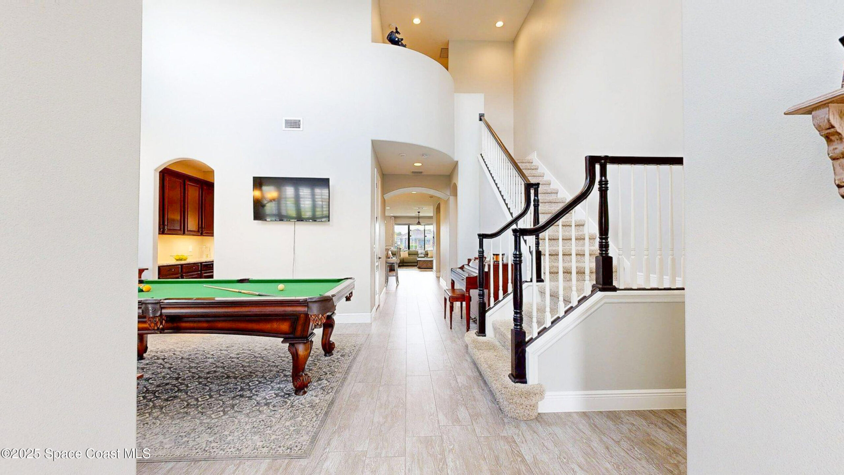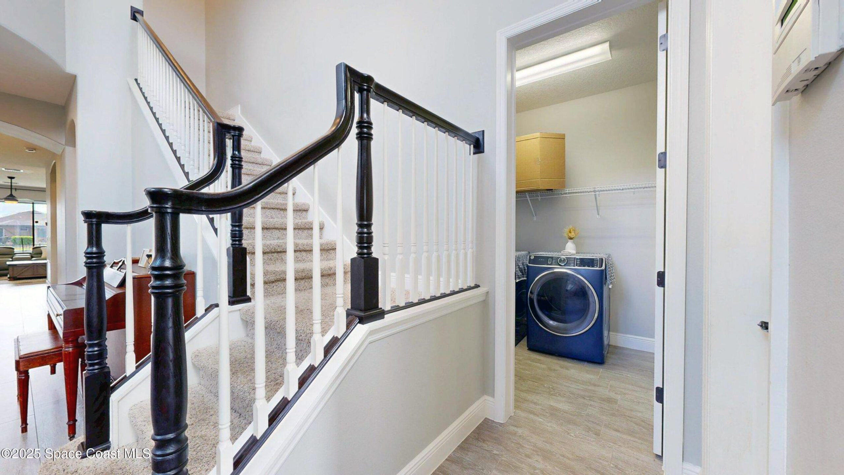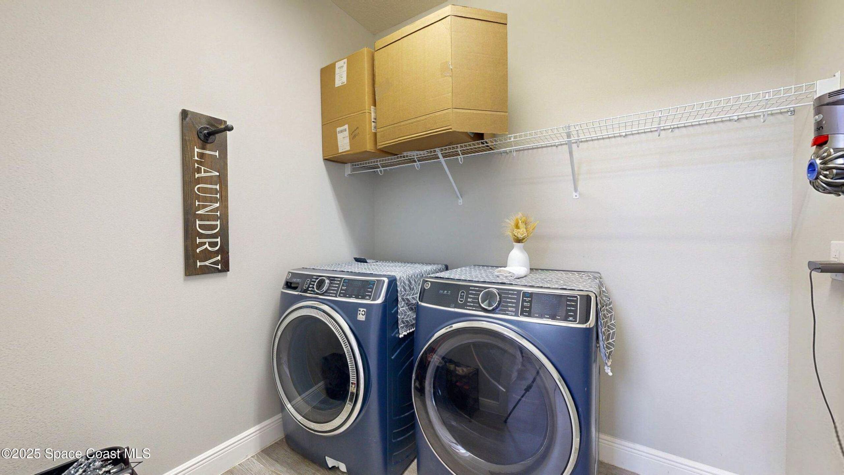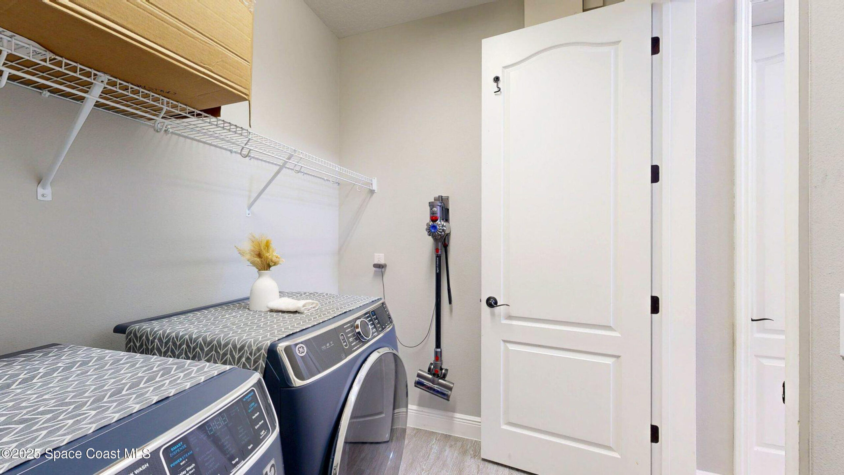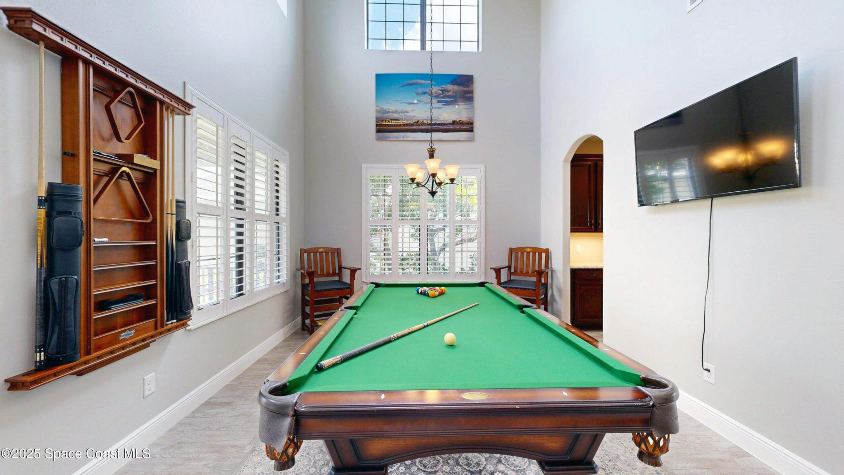8051 Strom Park Drive, Melbourne, FL, 32940
8051 Strom Park Drive, Melbourne, FL, 32940Basics
- Date added: Added 5 months ago
- Category: Residential
- Type: Single Family Residence
- Status: Active
- Bedrooms: 5
- Bathrooms: 4
- Area: 3230 sq ft
- Lot size: 0.16 sq ft
- Year built: 2016
- Subdivision Name: Strom Park
- Bathrooms Full: 3
- Lot Size Acres: 0.16 acres
- Rooms Total: 0
- County: Brevard
- MLS ID: 1047073
Description
-
Description:
Step inside to this exquisite highly sought after vibrant community of Viera. Boasting high ceilings, abundance of natural light, and modern finishings throughout the 5 bedroom 3 1/2 bath home. First floor includes a gourmet kitchen with granite countertops, stainless steel appliances, a butlers pantry, and a large breakfast bar ideal for entertaining and gatherings. Also 1st floor has the 2nd BR with a generously sized en suit. A luxurious 1st floor primary suite complete with a spa-like bathroom, walk in closet, double vanity sinks, private water closet, X-large shower and garden tub. Upstairs includes 3 spacious rooms and a full bath. Peaceful and fenced back yard overlooking the serene lake perfect for your morning coffee and relaxing evenings. Plenty of yard space for your own outdoor oasis. This two story home offers the perfect blend of comfort, functionality, and style.
Show all description
Location
- View: Lake
Building Details
- Building Area Total: 4028 sq ft
- Construction Materials: Concrete, Frame, Stucco
- Architectural Style: Contemporary
- Sewer: Public Sewer
- Heating: Central, Electric, Hot Water, 1
- Current Use: Residential
- Roof: Shingle
- Levels: Two
Video
- Virtual Tour URL Unbranded: https://my.matterport.com/show/?m=TZfTQ1vPJ4Q&mls=1
Amenities & Features
- Laundry Features: Electric Dryer Hookup
- Flooring: Carpet, Tile
- Utilities: Electricity Connected, Natural Gas Available, Sewer Connected, Water Connected
- Parking Features: Attached, Garage, Garage Door Opener
- Waterfront Features: Lake Front
- Garage Spaces: 2, 1
- WaterSource: Public, 1
- Interior Features: Breakfast Bar, Ceiling Fan(s), Eat-in Kitchen, Open Floorplan, Pantry, Primary Downstairs, Vaulted Ceiling(s), Primary Bathroom -Tub with Separate Shower, Butler Pantry
- Lot Features: Sprinklers In Front, Sprinklers In Rear, Other
- Patio And Porch Features: Rear Porch
- Cooling: Central Air, Electric
Fees & Taxes
- Tax Assessed Value: $6,043.28
- Association Fee Frequency: Semi-Annually
School Information
- HighSchool: Viera
- Middle Or Junior School: DeLaura
- Elementary School: Quest
Miscellaneous
- Road Surface Type: Asphalt
- Listing Terms: Cash, Conventional, FHA, VA Loan
- Special Listing Conditions: Standard
Courtesy of
- List Office Name: Coldwell Banker Realty


