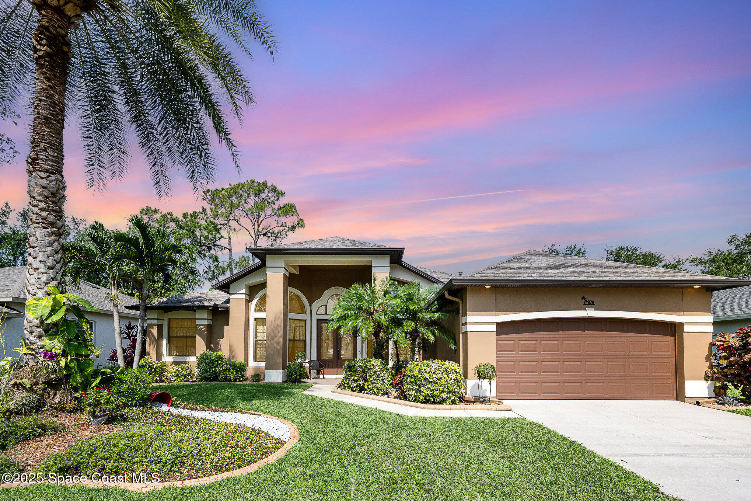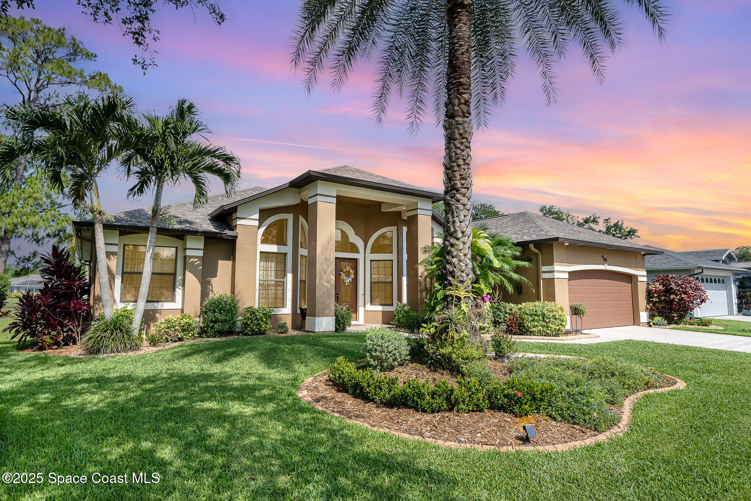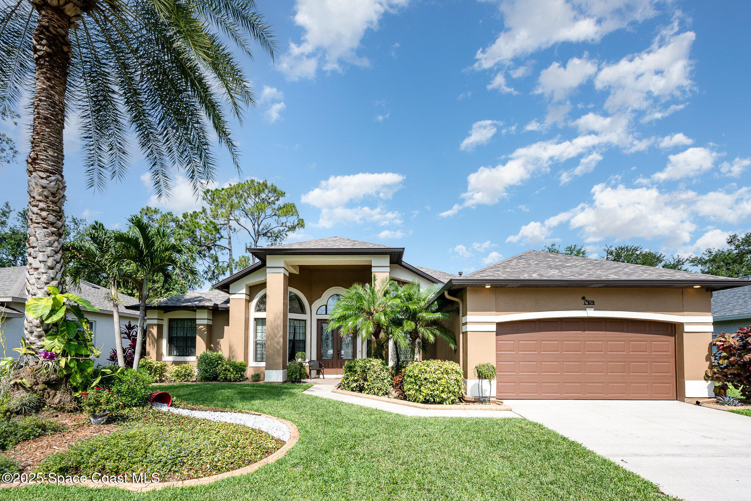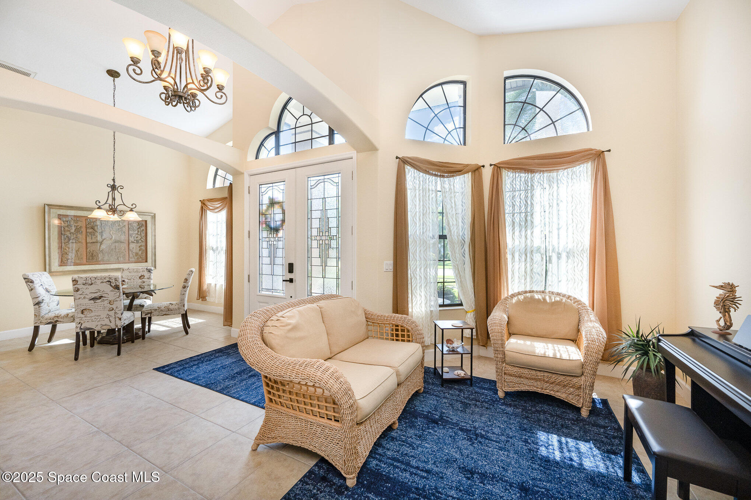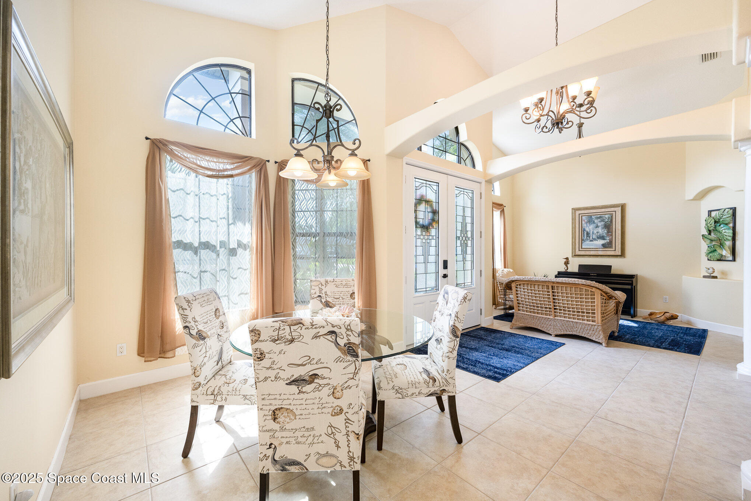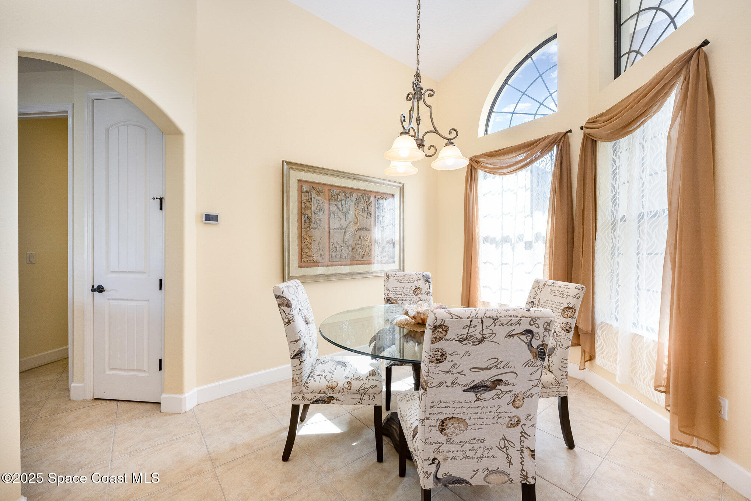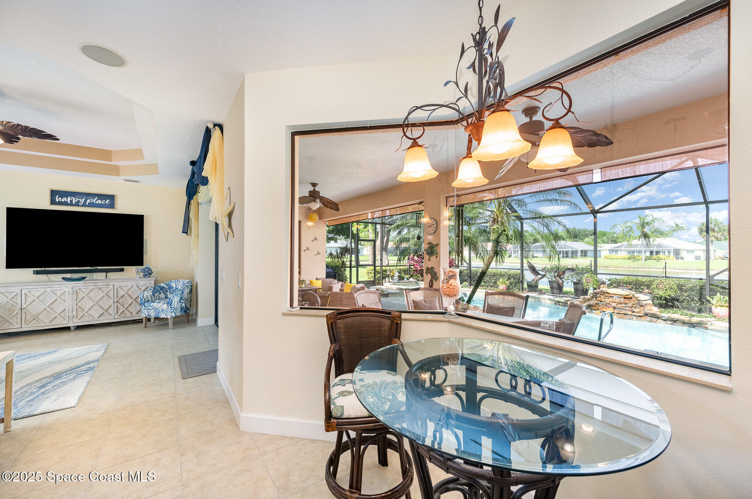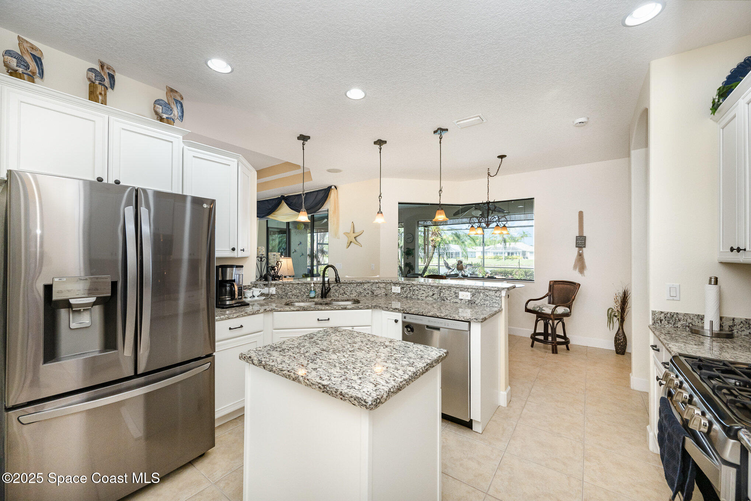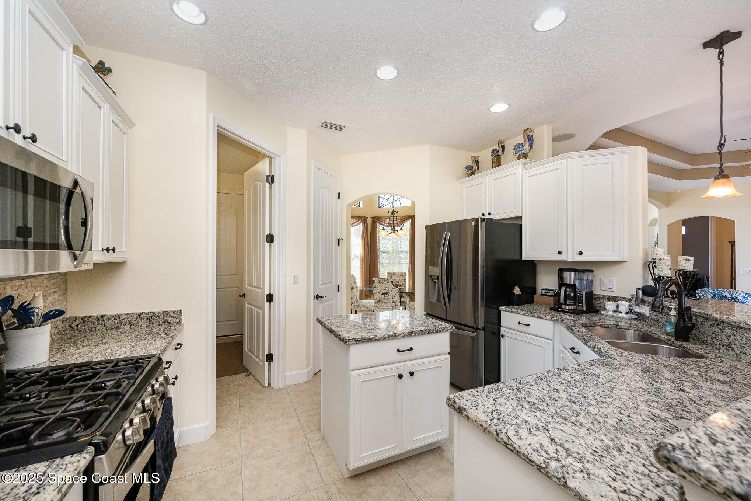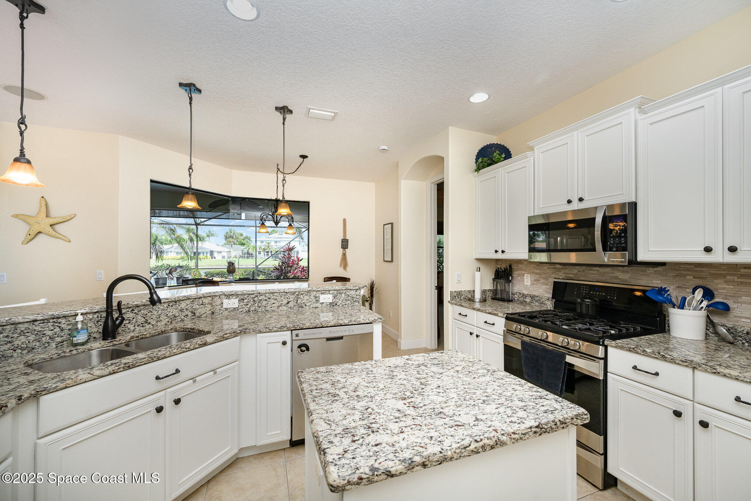679 Sheridan Woods Drive, Melbourne, FL, 32904
679 Sheridan Woods Drive, Melbourne, FL, 32904Basics
- Date added: Added 5 months ago
- Category: Residential
- Type: Single Family Residence
- Status: Active
- Bedrooms: 3
- Bathrooms: 2
- Area: 1977 sq ft
- Lot size: 0.2 sq ft
- Year built: 2010
- Subdivision Name: Sheridan Woods
- Bathrooms Full: 2
- Lot Size Acres: 0.2 acres
- Rooms Total: 0
- County: Brevard
- MLS ID: 1045825
Description
-
Description:
Welcome to Sheridan Woods, where elegance meets comfort in this beautifully designed pool home. This residence showcases stunning curb appeal with upgraded landscaping and a custom exterior utility enclosure accented by stylish pavers.
Step inside to a grand foyer with soaring 18-foot ceilings, arched architectural details, and double leaded glass front doors that set the tone for the upscale finishes throughout. Enjoy effortless indoor-outdoor living with full-wall disappearing triple sliders leading to your private saltwater pool oasis, complete with a beach entry, spa, and waterfall feature.
Inside, you'll find custom 8-foot doors, double-paned windows, and rich oil-rubbed bronze fixtures that elevate the home's timeless charm. The tray ceilings in the living room and master suite (pre-wired for indirect lighting) add dimension and warmth. The gourmet kitchen is a chef's dream with an upgraded 5-burner gas stove, large butted glass windows overlooking the pool, and a cozy breakfast nook. The oversized master suite offers a spa-like experience with a massive shower featuring a built-in seat, a luxurious garden tub, and generous walk-in closet space.
Additional highlights include:
Oversized garage with built-in attic storage
Spray foam insulation for energy efficiency
Built-in surround sound system
Full-house alarm system (equipment in place)
18-ft ceilings in formal areas and 10-ft ceilings throughout
Located in one of the most desirable communities in the area
This home blends luxury, function, and Florida lifestyle to perfection, schedule your private tour today!
Show all description
Location
- View: Pond
Building Details
- Construction Materials: Concrete
- Sewer: Public Sewer
- Heating: Central, 1
- Current Use: Residential
Video
- Virtual Tour URL Unbranded: https://my.matterport.com/show/?m=RRNp4p63oUF
Amenities & Features
- Laundry Features: Electric Dryer Hookup, In Unit, Washer Hookup
- Pool Features: In Ground, Salt Water
- Utilities: Sewer Connected, Water Connected
- Parking Features: Garage
- Waterfront Features: Pond
- Garage Spaces: 2, 1
- WaterSource: Public, 1
- Appliances: Dishwasher, Gas Range, Microwave
- Lot Features: Few Trees
- Cooling: Central Air
Fees & Taxes
- Tax Assessed Value: $2,778.54
- Association Fee Frequency: Annually
School Information
- HighSchool: Melbourne
- Middle Or Junior School: Central
- Elementary School: Roy Allen
Miscellaneous
- Listing Terms: Cash, Conventional, FHA, VA Loan
- Special Listing Conditions: Standard
Courtesy of
- List Office Name: Coldwell Banker Realty

