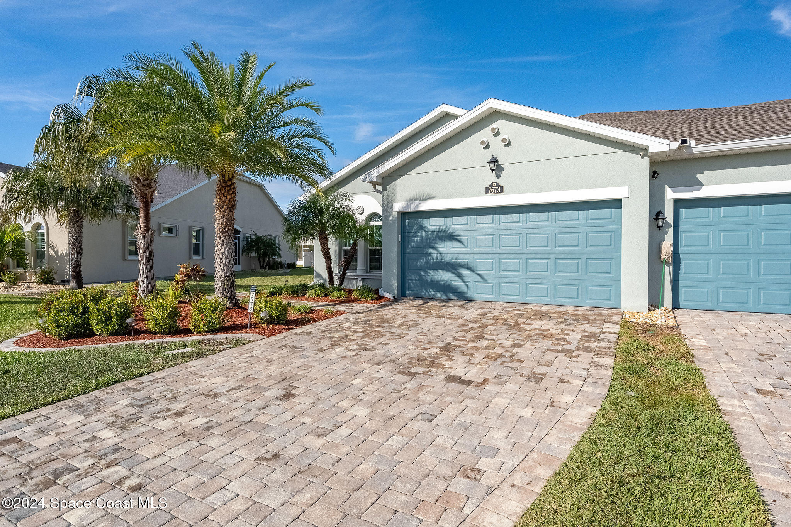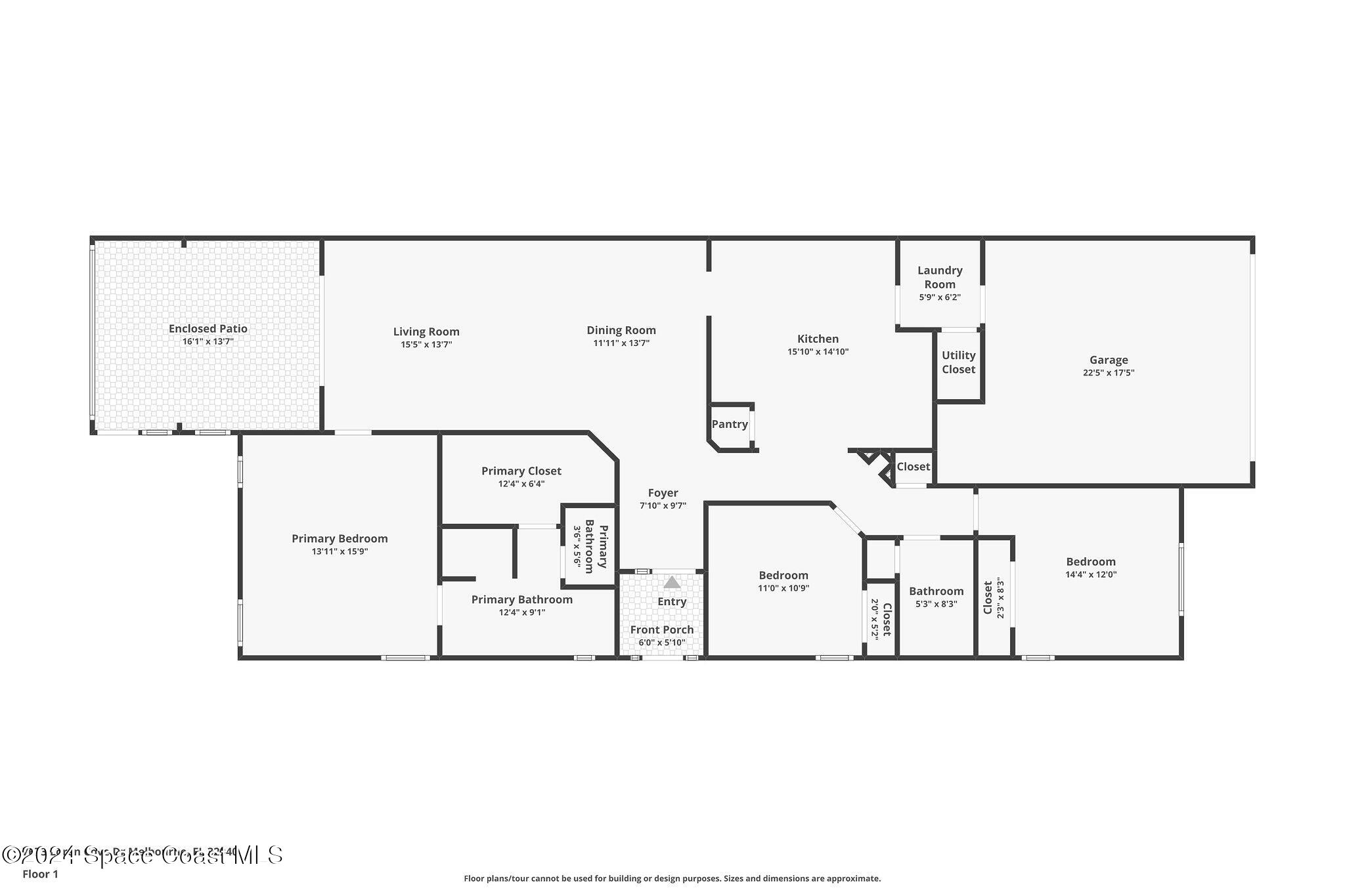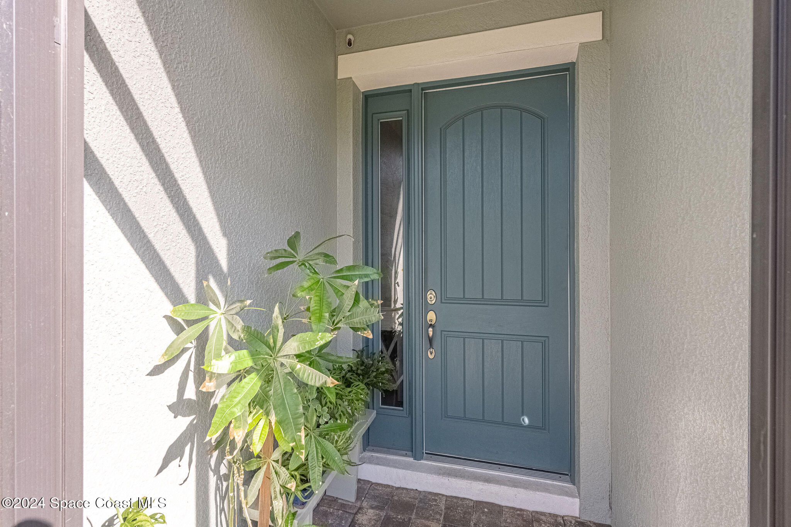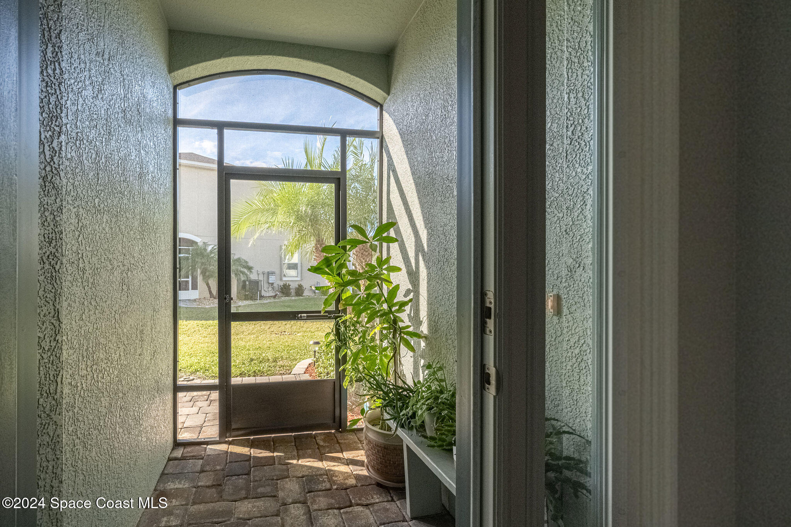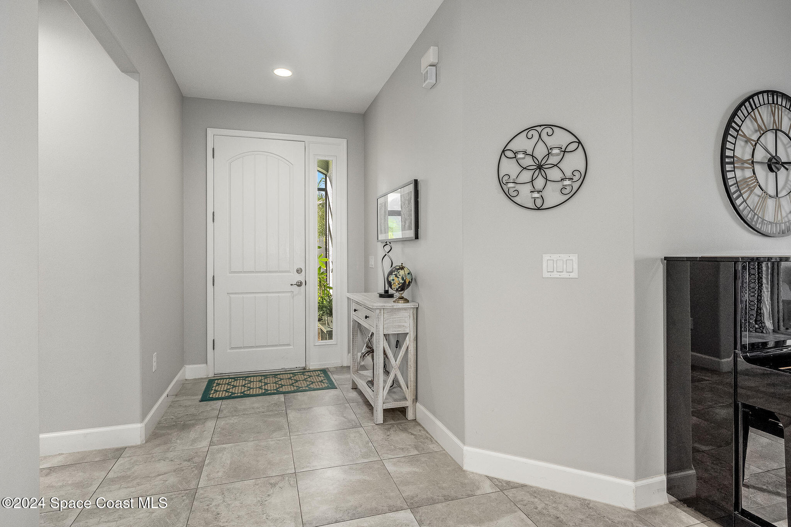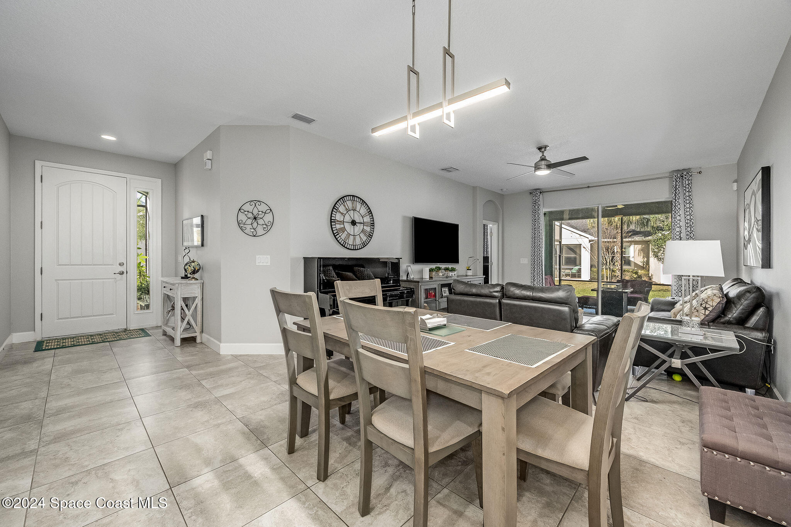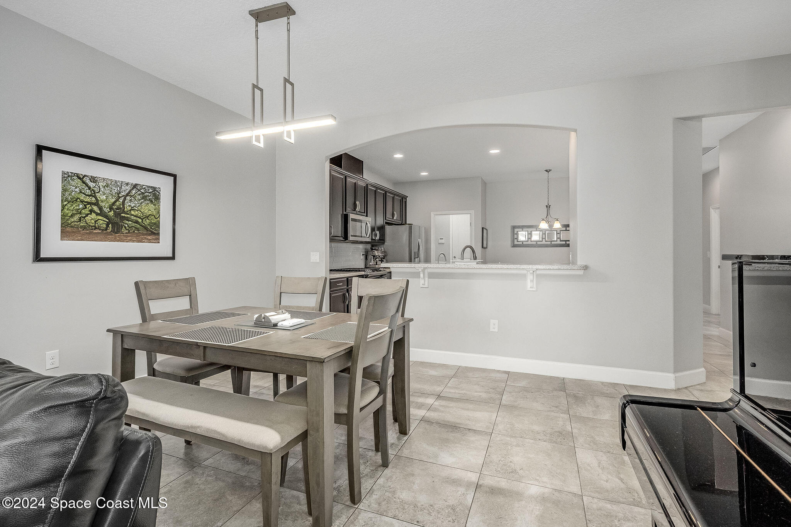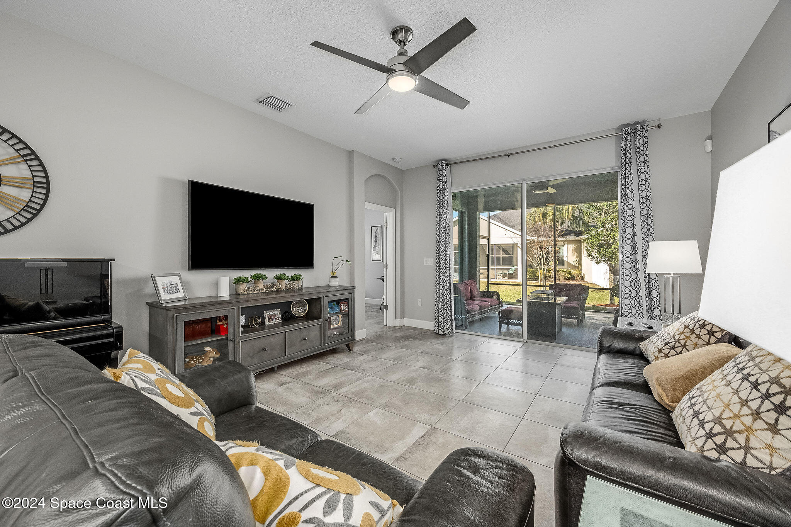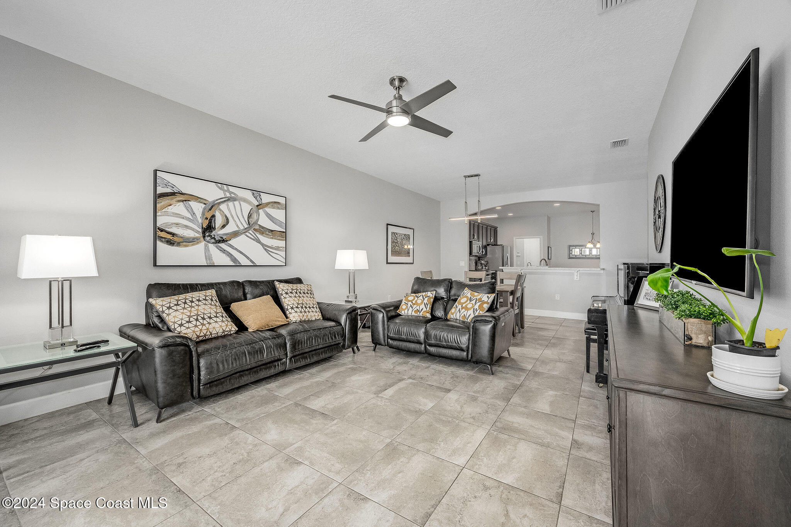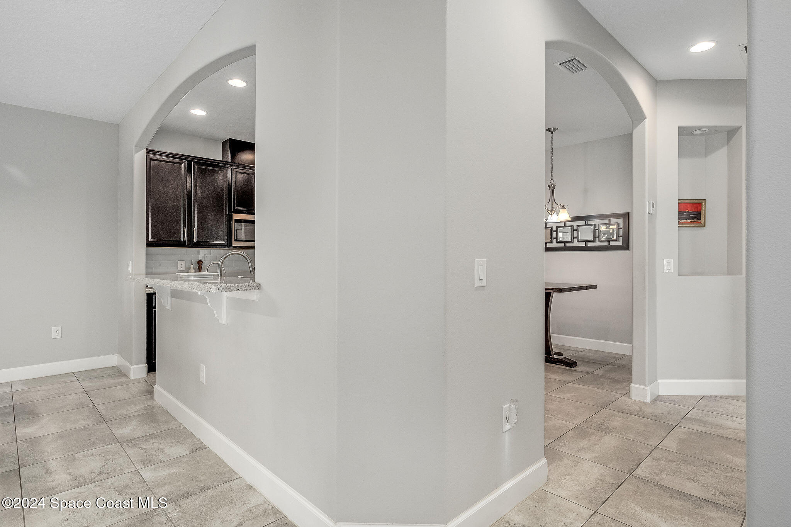7673 Loren Cove Drive, Melbourne, FL, 32940
7673 Loren Cove Drive, Melbourne, FL, 32940Basics
- Date added: Added 3 weeks ago
- Category: Residential
- Type: Townhouse
- Status: Active
- Bedrooms: 3
- Bathrooms: 2
- Area: 1678 sq ft
- Lot size: 0.16 sq ft
- Year built: 2019
- Subdivision Name: Loren Cove
- Bathrooms Full: 2
- Lot Size Acres: 0.16 acres
- Rooms Total: 0
- County: Brevard
- MLS ID: 1047733
Description
-
Description:
Experience the Viera Lifestyle in this charming 3-bedroom, 2-bathroom end-unit townhome in Loren Cove. Move-in ready, this home is in an established neighborhood close to shopping, dining, entertainment, and top-rated schools. The open floor plan features stainless steel appliances, a spacious kitchen with a large breakfast bar, gas stove and a convenient laundry room with washer and dryer. Tile flooring throughout adds a modern touch. The master suite includes a spa-like bath with a walk-in shower and soaking tub, plus a tankless water heater for instant hot water. Enjoy the screened back patio for outdoor relaxation. The home also offers a 2-car garage with a long driveway. Lawn care is included, providing maintenance-free living. Plus, you'll have access to the amazing amenities at Addison Village and Loren Cove. Make this your new home today!
Show all description
Location
Building Details
- Building Area Total: 2238 sq ft
- Construction Materials: Block, Stucco
- Sewer: Public Sewer
- Heating: Central, 1
- Current Use: Single Family
- Roof: Shingle
- Levels: One
Video
- Virtual Tour URL Unbranded: https://www.propertypanorama.com/instaview/spc/1047733
Amenities & Features
- Laundry Features: In Unit
- Flooring: Tile
- Utilities: Electricity Connected, Natural Gas Connected, Sewer Connected, Water Connected
- Association Amenities: Clubhouse, Dog Park, Maintenance Grounds, Playground, Tennis Court(s), Pickleball, Children's Pool, Management - Off Site, Pool
- Parking Features: Attached, Garage
- Garage Spaces: 2, 1
- WaterSource: Public,
- Appliances: Dryer, Dishwasher, Gas Range, Gas Water Heater, Microwave, Refrigerator, Washer
- Interior Features: Breakfast Bar, Ceiling Fan(s), Open Floorplan, Primary Bathroom - Tub with Shower
- Lot Features: Cleared
- Patio And Porch Features: Rear Porch, Screened
- Exterior Features: Storm Shutters
- Cooling: Central Air
Fees & Taxes
- Tax Assessed Value: $2,441.05
- Association Fee Frequency: Monthly
- Association Fee Includes: Maintenance Grounds
School Information
- HighSchool: Viera
- Middle Or Junior School: DeLaura
- Elementary School: Quest
Miscellaneous
- Road Surface Type: Asphalt
- Listing Terms: Cash, Conventional, FHA, VA Loan
- Special Listing Conditions: Standard
- Pets Allowed: Yes
Courtesy of
- List Office Name: Real Broker LLC

