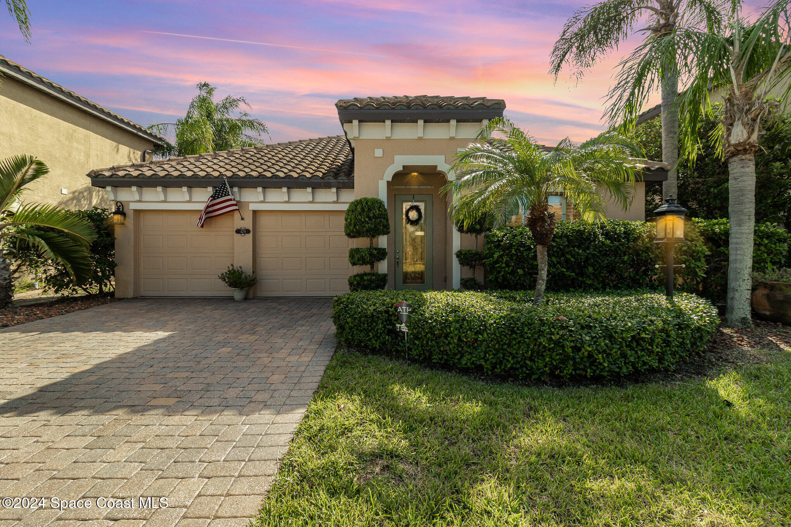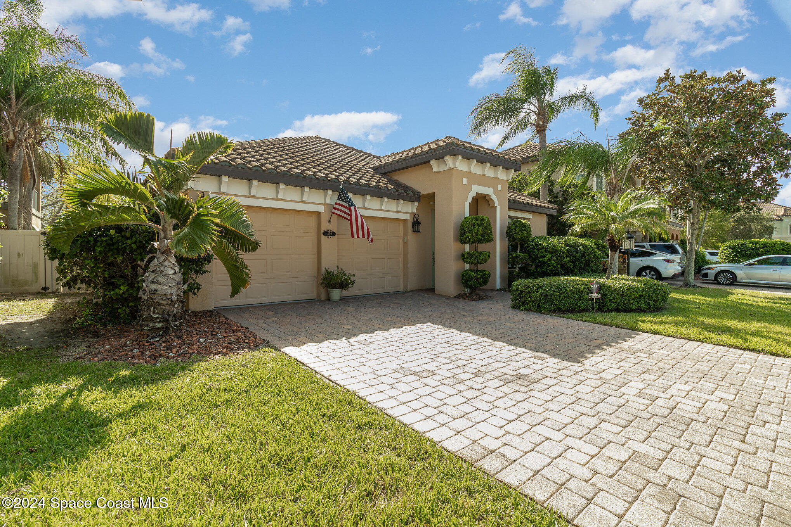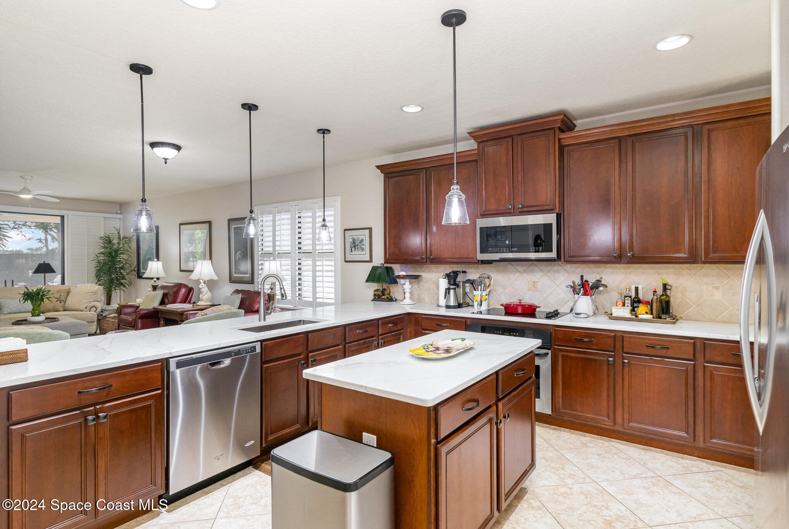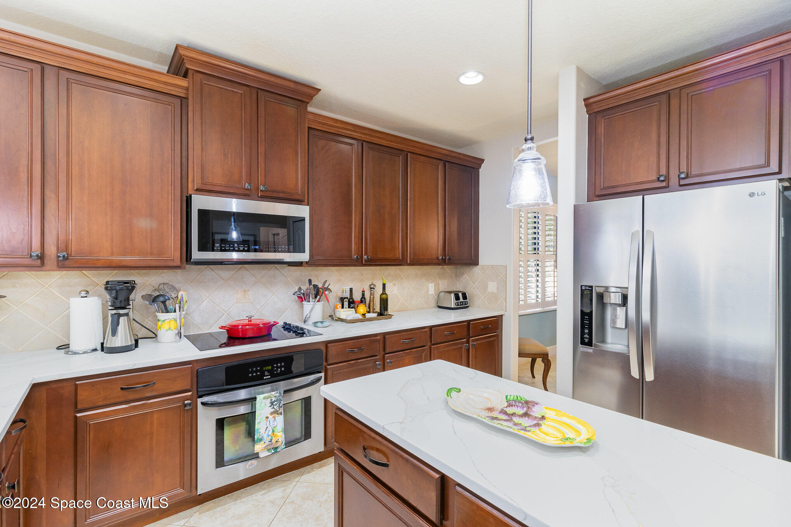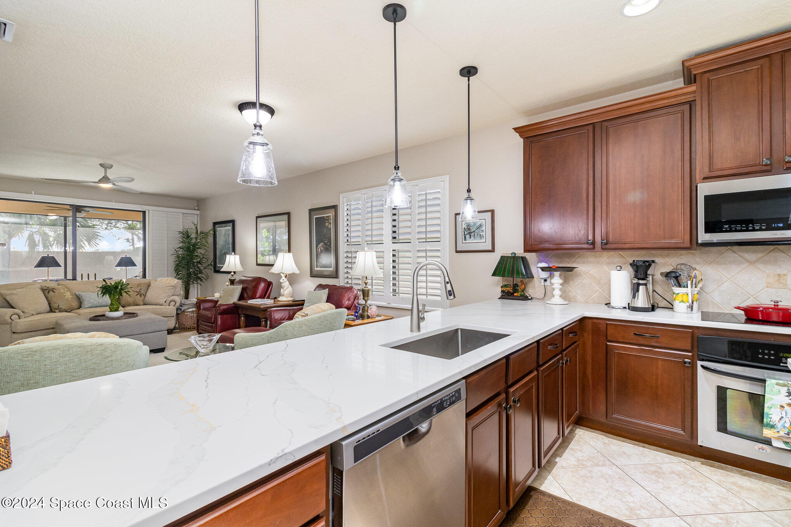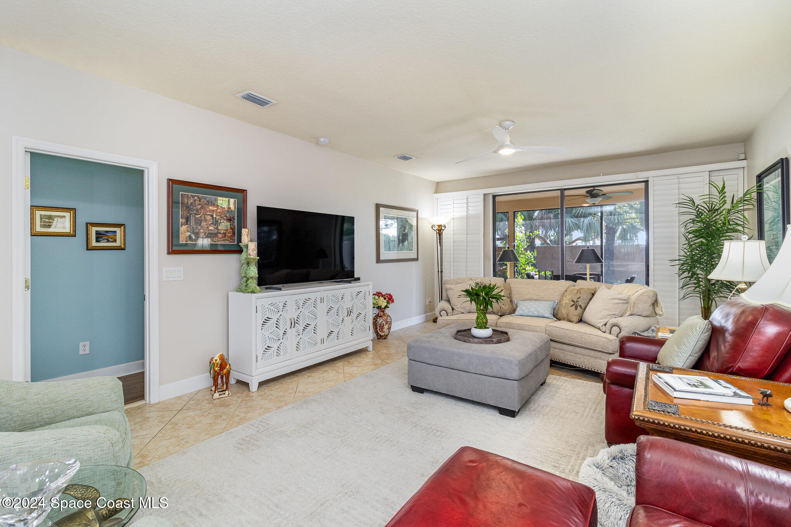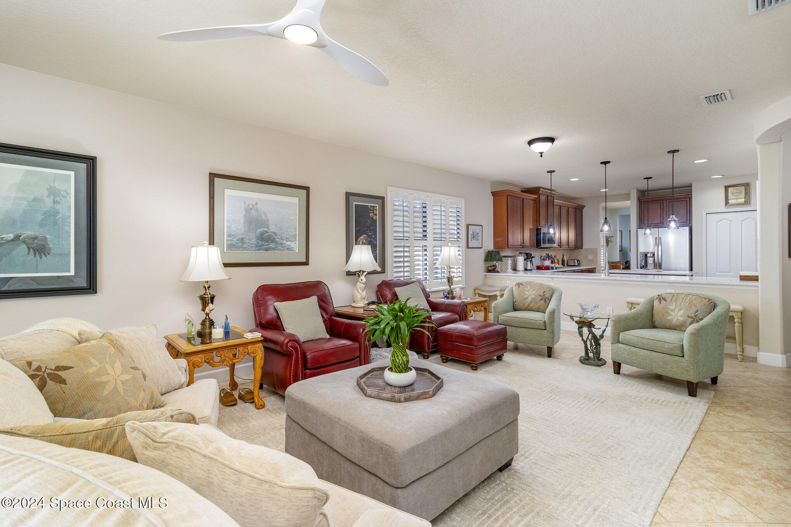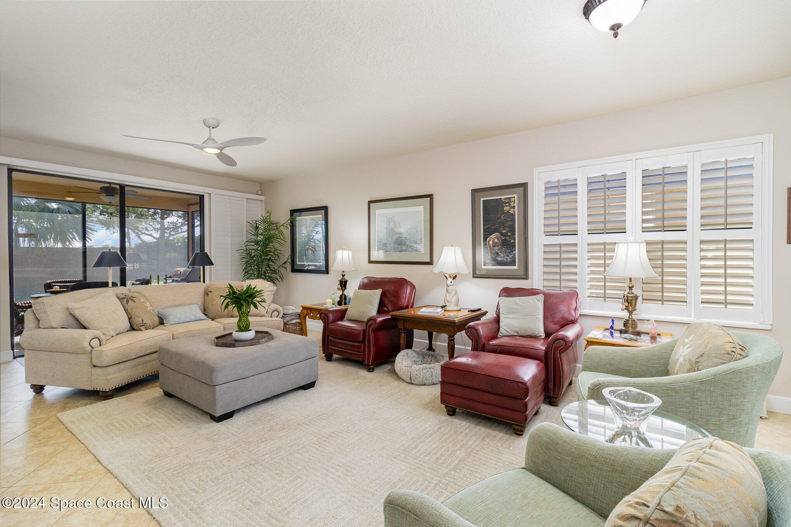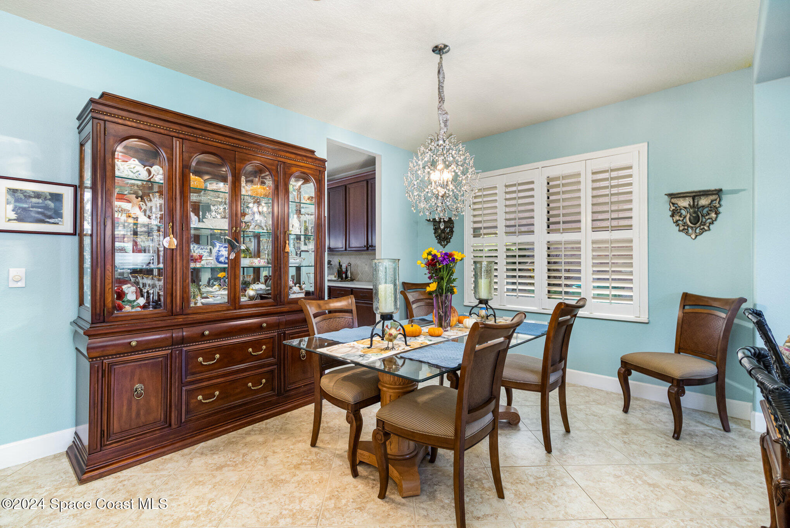429 Montecito Drive, Satellite Beach, FL, 32937
429 Montecito Drive, Satellite Beach, FL, 32937Basics
- Date added: Added 2 months ago
- Category: Residential
- Type: Single Family Residence
- Status: Active
- Bedrooms: 3
- Bathrooms: 2
- Area: 2105 sq ft
- Lot size: 0.14 sq ft
- Year built: 2007
- Subdivision Name: Montecito Phase 1A
- Bathrooms Full: 2
- Lot Size Acres: 0.14 acres
- Rooms Total: 0
- County: Brevard
- MLS ID: 1027962
Description
-
Description:
MOTIVATED SELLER!!!! Beachside living at its finest in one of the most sought after communities in Brevard. This previous model home has amazing architecture including a rotunda style hallway. The kitchen, island and command center have been recently updated with gorgeous quartz countertops. The new farmhouse sink overlooking the the living room creates an open floor plan feel. The dining room and extra family room gives you more entrainment options. Plantation shutters and privacy blinds cover all the windows including the back slider door. The spacious master bedroom and bath include granite double sinks, walk in closet, soaking tub and shower. The two extra bedrooms are good sized and have a granite bathroom as well.
Show all description
The screened-in lanai provide you with the ocean breeze and extra outdoor beachside living. HOA includes lawn care and sprinklers. Clubhouse, gym and pool give you a resort style feel!
Location
Building Details
- Construction Materials: Block
- Architectural Style: Spanish
- Sewer: Private Sewer
- Heating: Central, Electric, 1
- Current Use: Single Family
- Roof: Tile
- Levels: One
Video
- Virtual Tour URL Unbranded: https://www.propertypanorama.com/instaview/spc/1027962
Amenities & Features
- Laundry Features: Electric Dryer Hookup, Washer Hookup
- Flooring: Tile
- Utilities: Cable Connected, Electricity Connected, Sewer Connected, Water Connected
- Association Amenities: Clubhouse, Fitness Center, Gated, Playground, Children's Pool, Management - Off Site, Pool
- Fencing: Back Yard, Privacy, Vinyl, Wrought Iron, Fenced
- Parking Features: Attached, Garage
- Garage Spaces: 2, 1
- WaterSource: Public,
- Appliances: Dryer, Disposal, Dishwasher, Electric Range, Electric Water Heater, Ice Maker, Microwave, Refrigerator, Washer
- Interior Features: Ceiling Fan(s), Eat-in Kitchen, Kitchen Island, Open Floorplan, Pantry, Walk-In Closet(s), Primary Bathroom -Tub with Separate Shower, Split Bedrooms, Jack and Jill Bath
- Lot Features: Sprinklers In Front, Sprinklers In Rear, Other
- Patio And Porch Features: Patio, Screened
- Cooling: Central Air
Fees & Taxes
- Tax Assessed Value: $10,100
- Association Fee Frequency: Quarterly
- Association Fee Includes: Maintenance Grounds, Other
School Information
- HighSchool: Satellite
- Middle Or Junior School: DeLaura
- Elementary School: Sea Park
Miscellaneous
- Road Surface Type: Asphalt
- Listing Terms: Cash, Conventional, FHA, VA Loan
- Special Listing Conditions: Standard
Courtesy of
- List Office Name: One Sotheby's International

