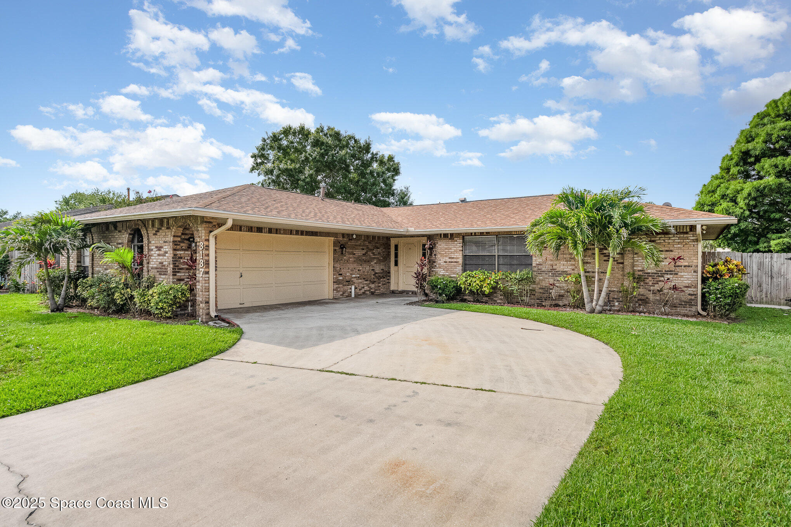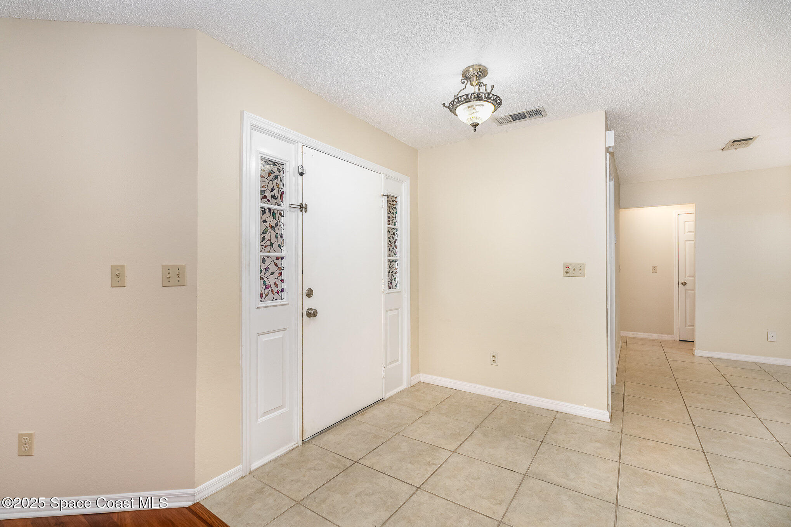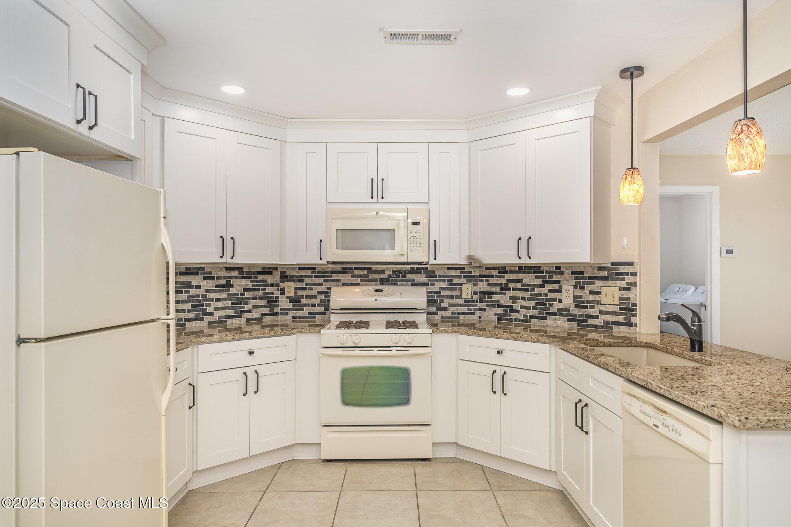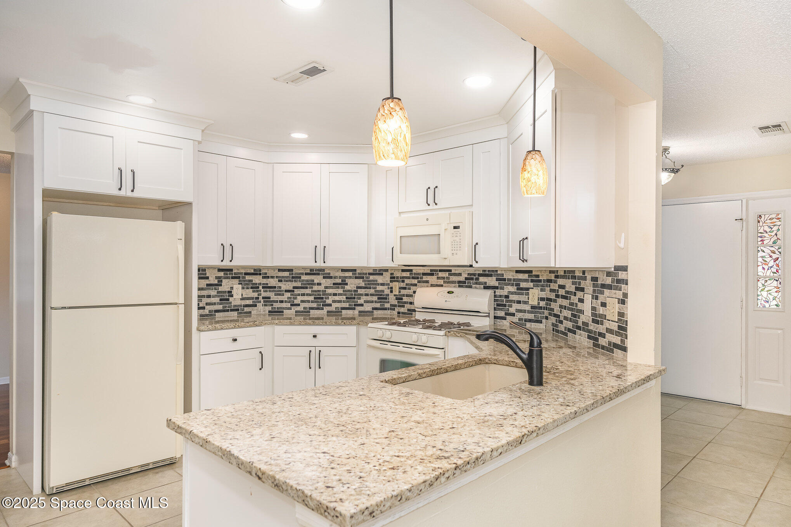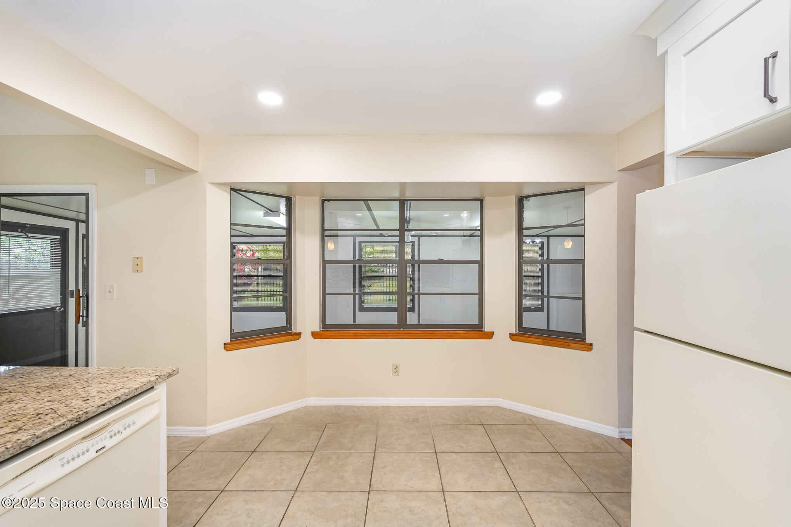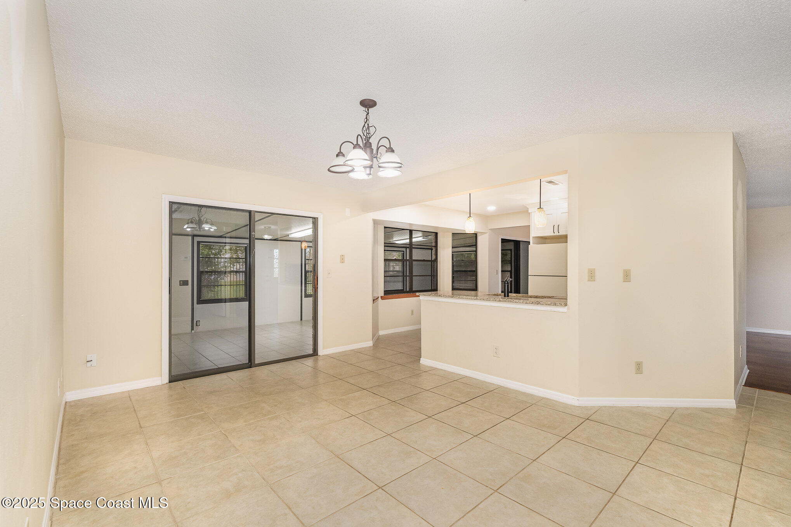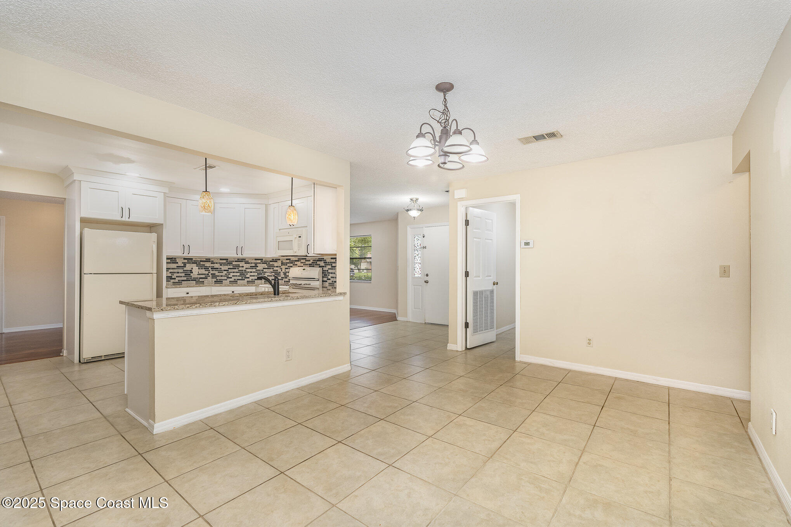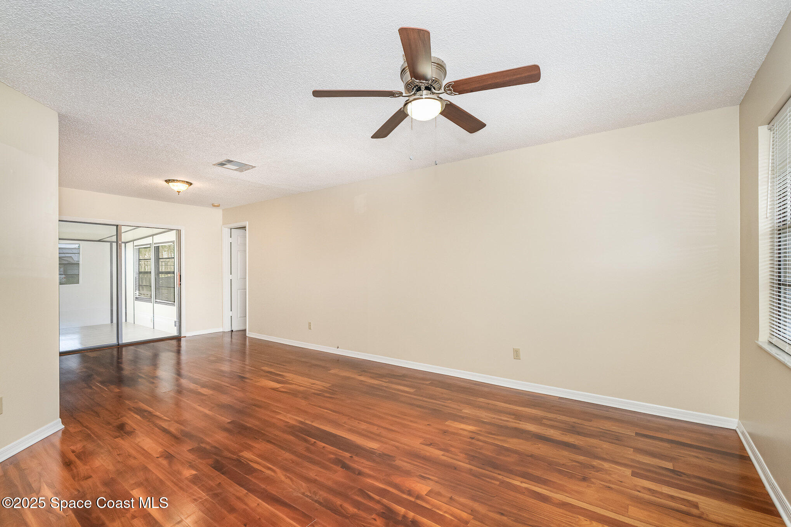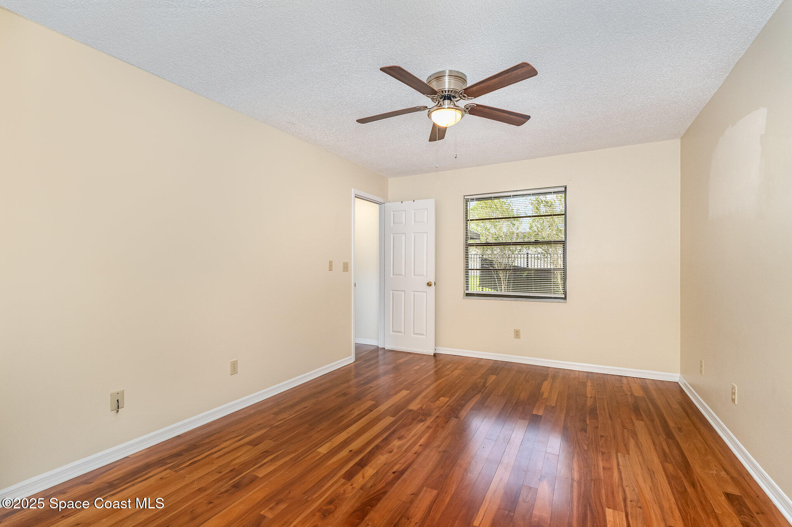3137 Village Park Drive, Melbourne, FL, 32934
3137 Village Park Drive, Melbourne, FL, 32934Basics
- Date added: Added 5 months ago
- Category: Residential
- Type: Single Family Residence
- Status: Active
- Bedrooms: 3
- Bathrooms: 2
- Area: 1552 sq ft
- Lot size: 0.21 sq ft
- Year built: 1984
- Subdivision Name: Longwood Phase I
- Bathrooms Full: 2
- Lot Size Acres: 0.21 acres
- Rooms Total: 0
- County: Brevard
- MLS ID: 1047976
Description
-
Description:
This beautifully maintained 3-bedroom, 2-bathroom home is located in the desirable Lake Washington area of Melbourne, offering a perfect blend of modern updates and everyday comfort. A split floor plan provides both privacy and an easy, natural flow throughout the home. The updated kitchen features crisp white cabinetry and elegant granite countertops, creating a bright, open space that's as functional as it is stylish—ideal for everything from quiet mornings to entertaining guests. The back-porch has been enclosed with tile flooring and temperature controlled with a portable A/C.. Roof 2021, Flat porch roof 2024, Water heater 2023, A/C 2021, & new plumbing. Additional features include a 2-car garage for water softener system, fenced in backyard and extra storage, all nestled in a quiet neighborhood close to shopping, dining, & the beach is just 15 min away!
Show all description
Location
Building Details
- Construction Materials: Frame, Wood Siding, Brick
- Architectural Style: Ranch
- Sewer: Public Sewer
- Heating: Central, Electric, 1
- Current Use: Residential, Single Family
- Roof: Shingle
- Levels: One
Video
- Virtual Tour URL Unbranded: https://www.propertypanorama.com/instaview/spc/1047976
Amenities & Features
- Laundry Features: In Unit
- Flooring: Carpet, Tile, Vinyl
- Utilities: Cable Available, Electricity Available, Sewer Available, Water Available
- Fencing: Full, Privacy, Wood
- Parking Features: Garage
- Garage Spaces: 2, 1
- WaterSource: Public,
- Appliances: Dryer, Disposal, Dishwasher, Electric Water Heater, Gas Range, Microwave, Refrigerator, Washer
- Interior Features: Breakfast Bar, Ceiling Fan(s), Eat-in Kitchen, Walk-In Closet(s), Primary Bathroom - Shower No Tub, Split Bedrooms
- Lot Features: Other
- Patio And Porch Features: Glass Enclosed
- Cooling: Central Air, Electric
Fees & Taxes
- Tax Assessed Value: $5,678.18
- Association Fee Frequency: Annually
School Information
- HighSchool: Eau Gallie
- Middle Or Junior School: Johnson
- Elementary School: Croton
Miscellaneous
- Road Surface Type: Asphalt, Paved
- Listing Terms: Cash, Conventional, FHA, VA Loan
- Special Listing Conditions: Standard
Courtesy of
- List Office Name: Denovo Realty

