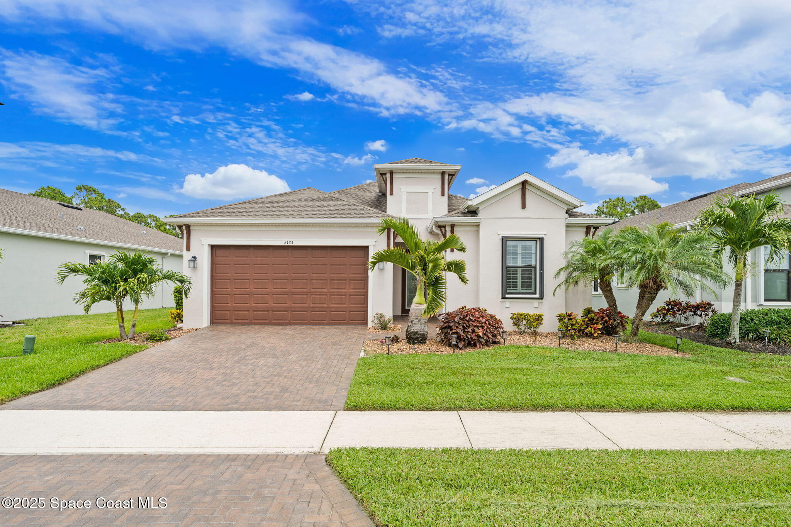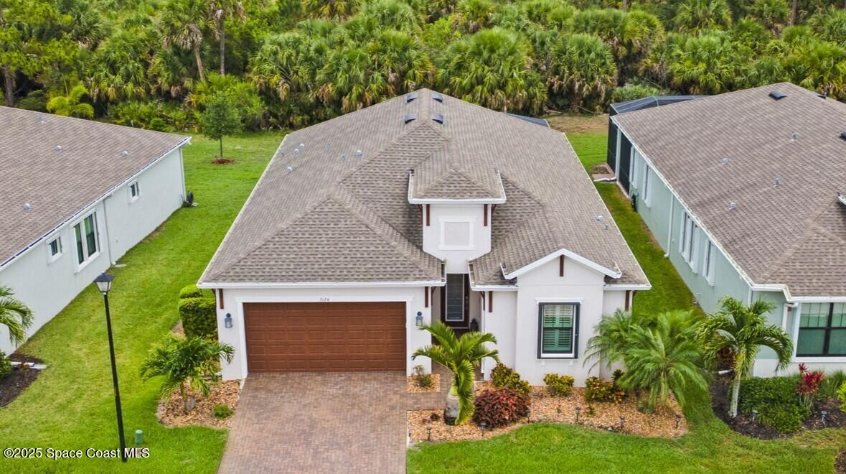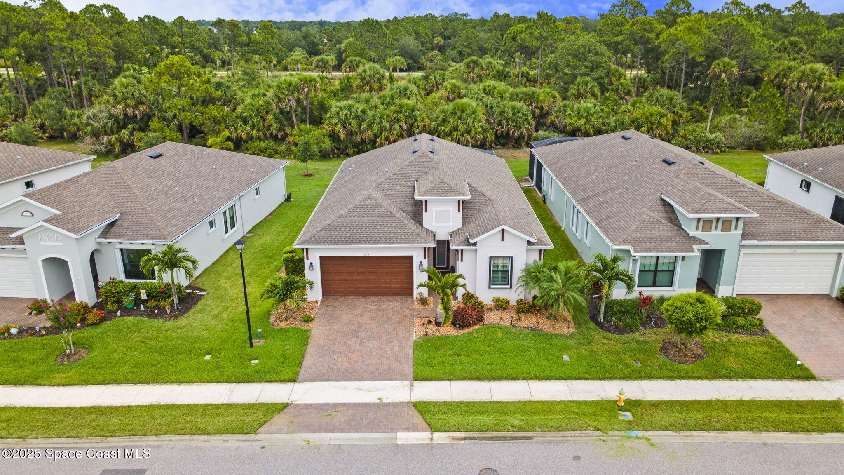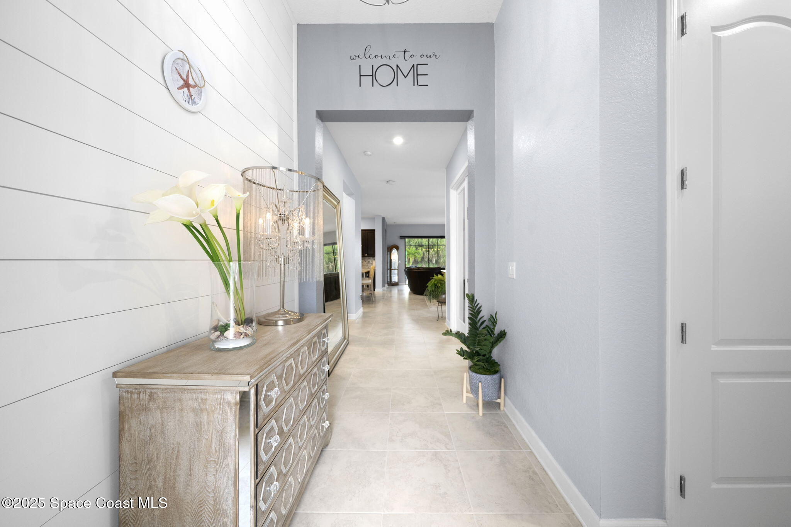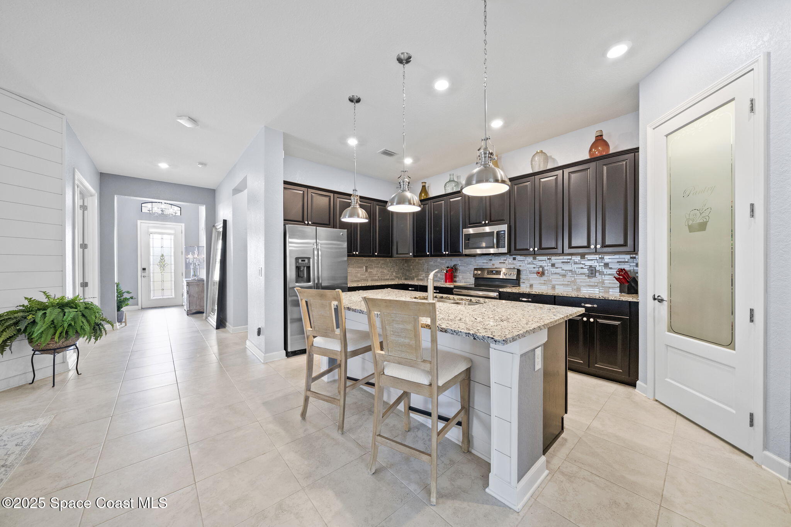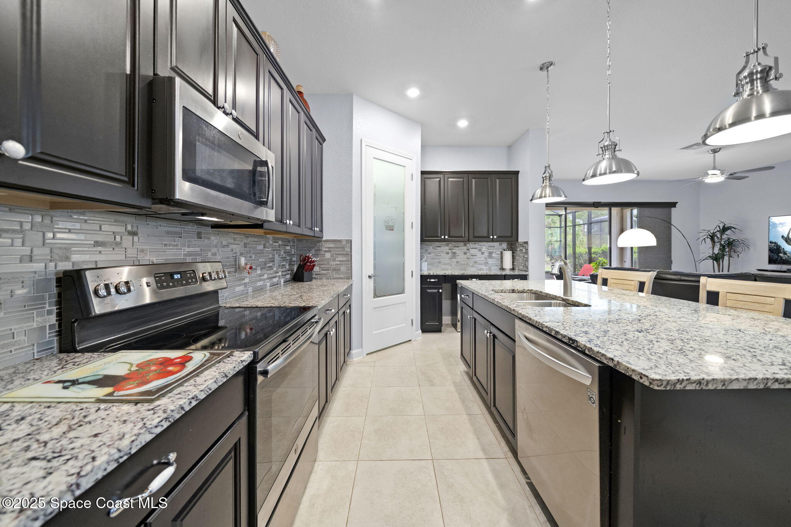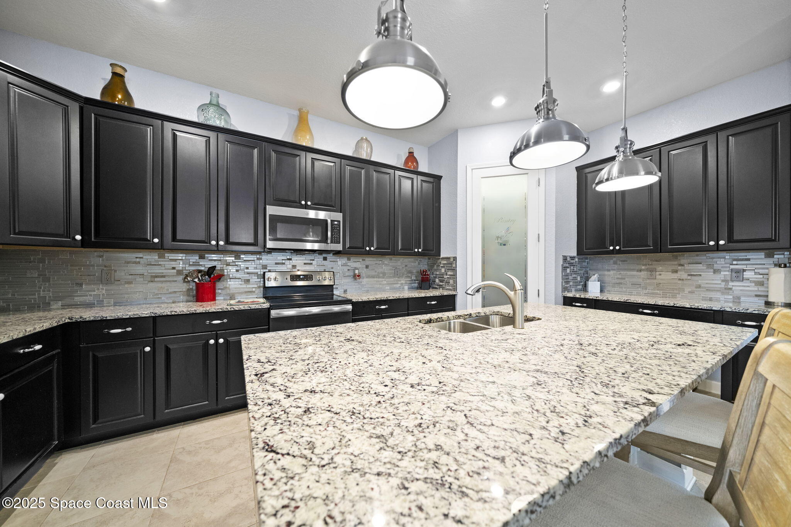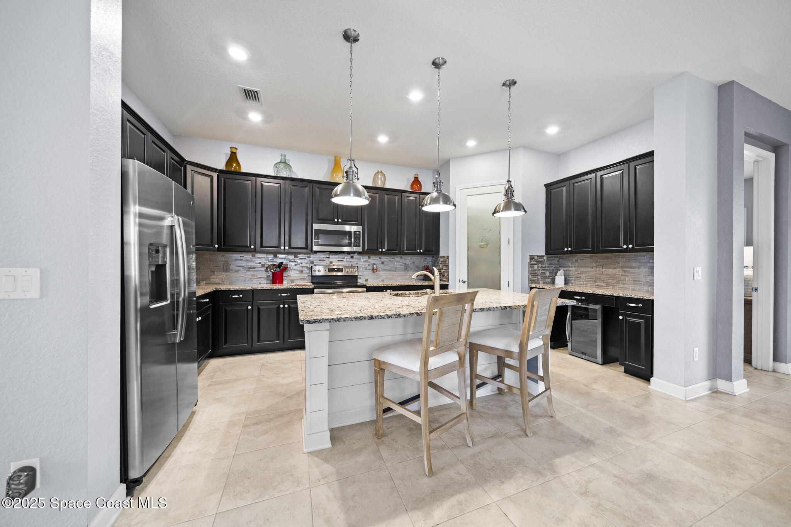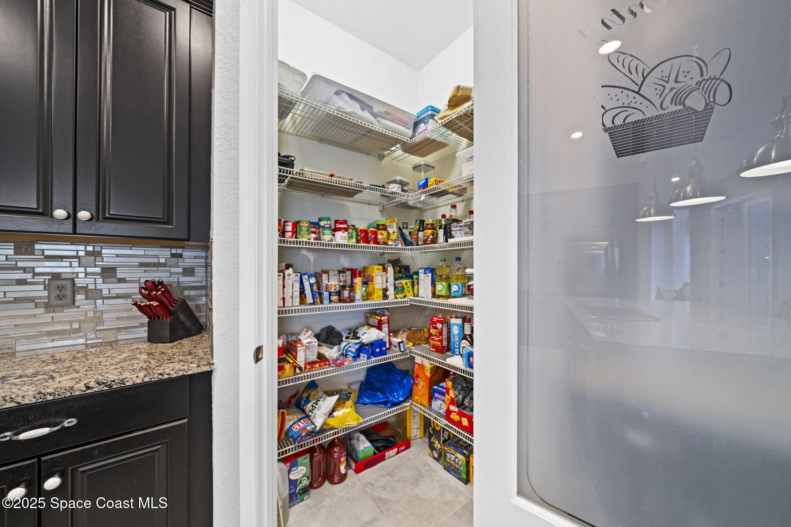2124 Trift Bridge Circle, Melbourne, FL, 32940
2124 Trift Bridge Circle, Melbourne, FL, 32940Basics
- Date added: Added 5 months ago
- Category: Residential
- Type: Single Family Residence
- Status: Active
- Bedrooms: 3
- Bathrooms: 3
- Area: 2014 sq ft
- Lot size: 0.16 sq ft
- Year built: 2018
- Subdivision Name: Bridgewater at Viera
- Bathrooms Full: 3
- Lot Size Acres: 0.16 acres
- Rooms Total: 0
- County: Brevard
- MLS ID: 1047160
Description
-
Description:
Welcome to this stunning home nestled in the heart of the sought-after active adult community of Bridgewater at Viera! Built in 2018, this beautifully maintained 3-bedroom, 3-bath home offers 2,014 square feet of thoughtfully designed living space, perfectly tailored for both comfort and function. A spacious flex room provides the ideal space for a home office, fitness studio, or creative retreat. Step into a bright and open floor plan highlighted by plank tile flooring, gorgeous granite countertops, and elegant fishlap accent walls that add a warm, custom touch throughout. The kitchen is a true centerpiece—perfect for entertaining—with modern finishes and plenty of workspace. Situated on one of the best lots in Bridgewater, the large screened lanai overlooks a peaceful conservation area, offering serene views and privacy. With an east-facing backyard, you'll enjoy the best of Florida living—cool, shaded evenings and sunlit mornings perfect for a relaxing cup of coffee. Situated on one of the best lots in Bridgewater, this home also features a 2-car garage, three full bathrooms for added convenience, and a location that places you just moments away from all of Viera's premier shopping, dining, and entertainment.
Live the lifestyle you deserve in Bridgewater's resort-style 55+ community with access to amenities like a clubhouse, fitness center, pool, pickleball courts, and more.
Show all description
Location
- View: Trees/Woods, Protected Preserve
Building Details
- Construction Materials: Block, Stucco, Stone Veneer
- Architectural Style: Ranch
- Sewer: Public Sewer
- Heating: Central, 1
- Current Use: Residential, Single Family
- Roof: Shingle
Amenities & Features
- Electric: 200+ Amp Service
- Flooring: Carpet, Tile
- Utilities: Cable Connected, Electricity Connected, Natural Gas Available, Sewer Connected, Water Connected
- Association Amenities: Barbecue, Clubhouse, Fitness Center, Gated, Jogging Path, Maintenance Grounds, Other, Park, Sauna, Security, Spa/Hot Tub, Tennis Court(s), Pickleball, Management - Full Time, Pool
- Parking Features: Garage
- Garage Spaces: 2, 1
- WaterSource: Public,
- Appliances: Dryer, Disposal, Dishwasher, Electric Range, Microwave, Washer
- Interior Features: Breakfast Bar, Built-in Features, Ceiling Fan(s), Eat-in Kitchen, His and Hers Closets, Kitchen Island, Pantry, Walk-In Closet(s), Primary Bathroom - Shower No Tub, Breakfast Nook
- Lot Features: Sprinklers In Front, Sprinklers In Rear
- Patio And Porch Features: Covered, Porch, Rear Porch, Screened
- Exterior Features: Storm Shutters
- Cooling: Central Air, Electric
Fees & Taxes
- Tax Assessed Value: $814.58
- Association Fee Frequency: Monthly
- Association Fee Includes: Security
School Information
- HighSchool: Viera
- Middle Or Junior School: Viera Middle School
Miscellaneous
- Road Surface Type: Asphalt
- Listing Terms: Cash, Conventional, FHA, VA Loan
- Special Listing Conditions: Standard
- Pets Allowed: Yes
Courtesy of
- List Office Name: EXP Realty, LLC

