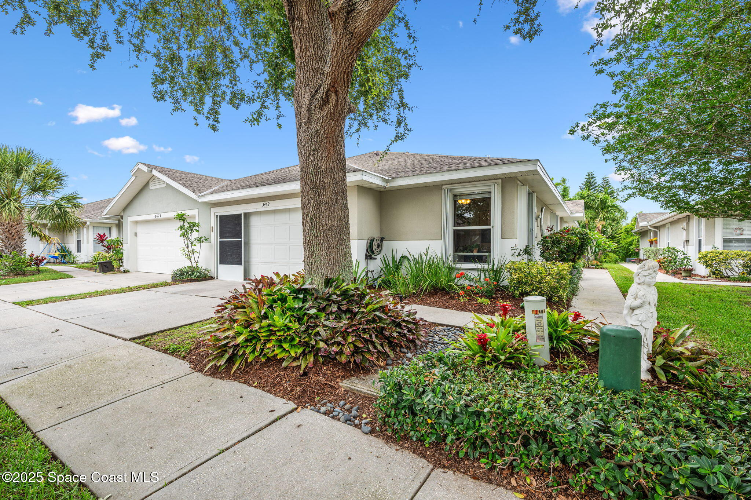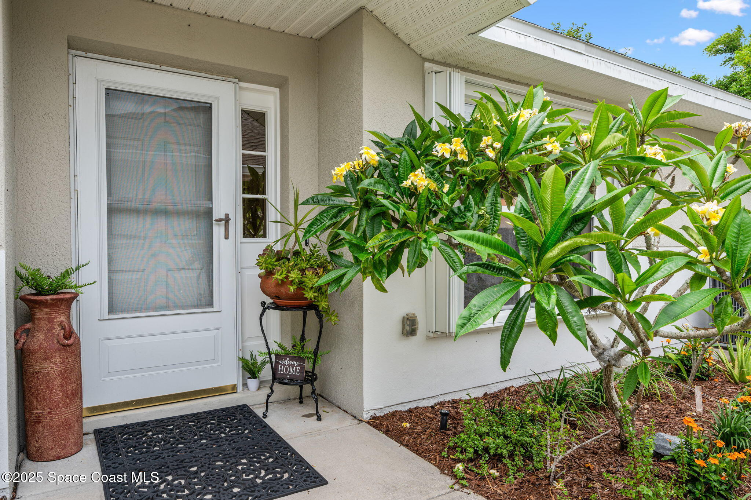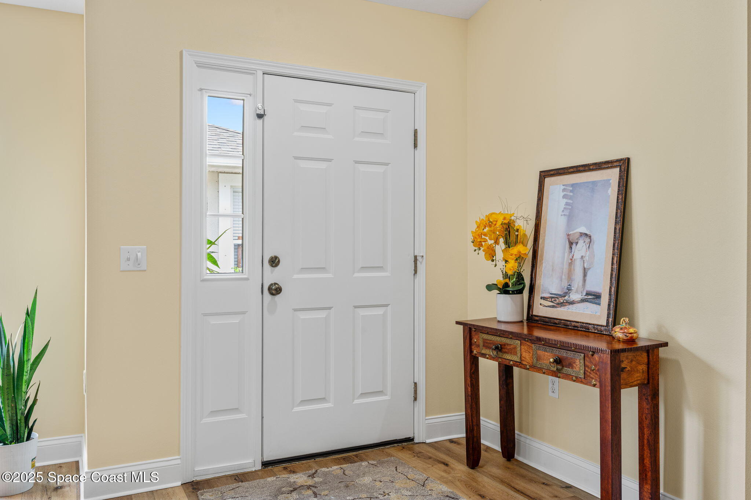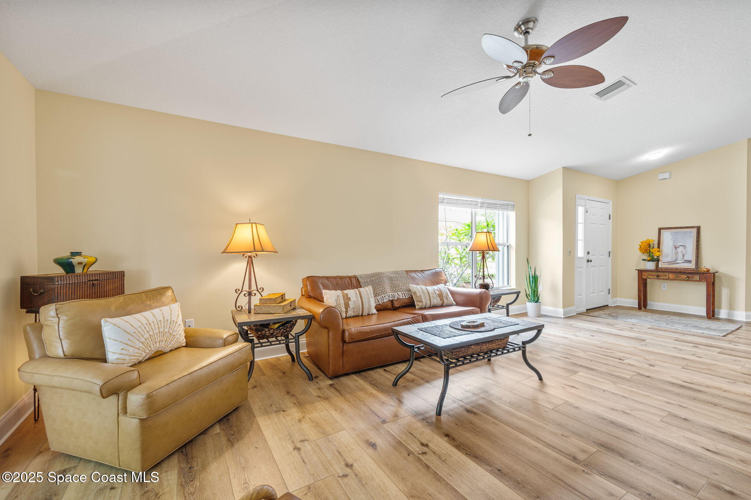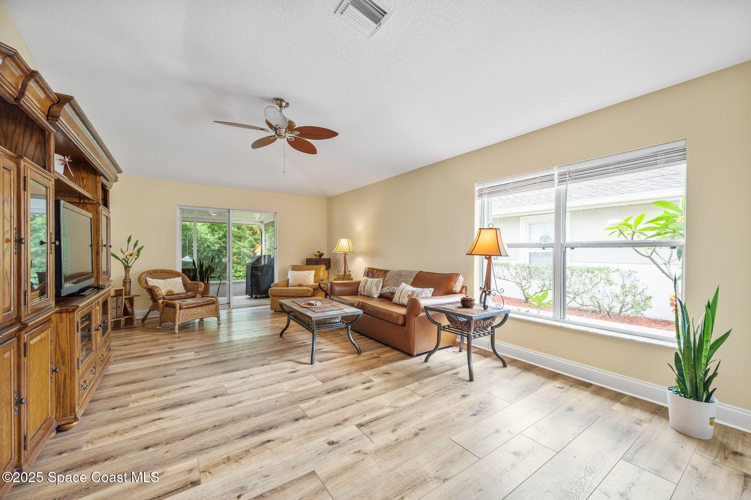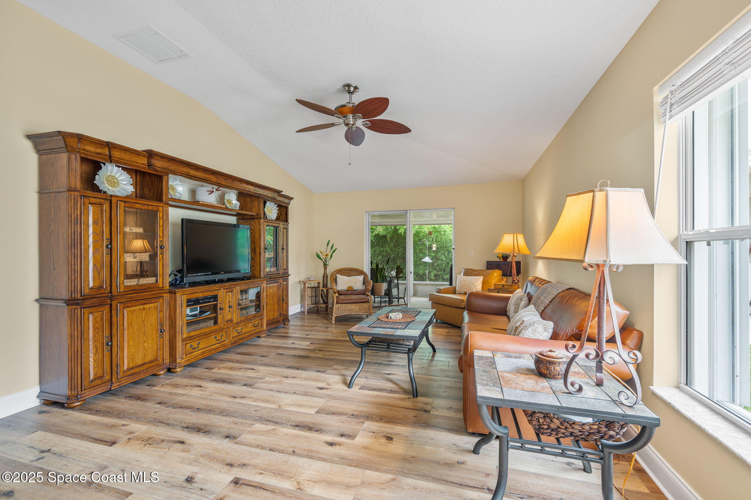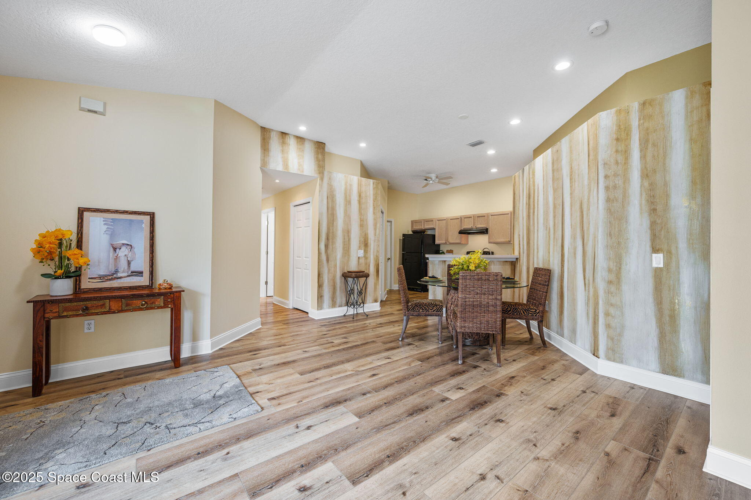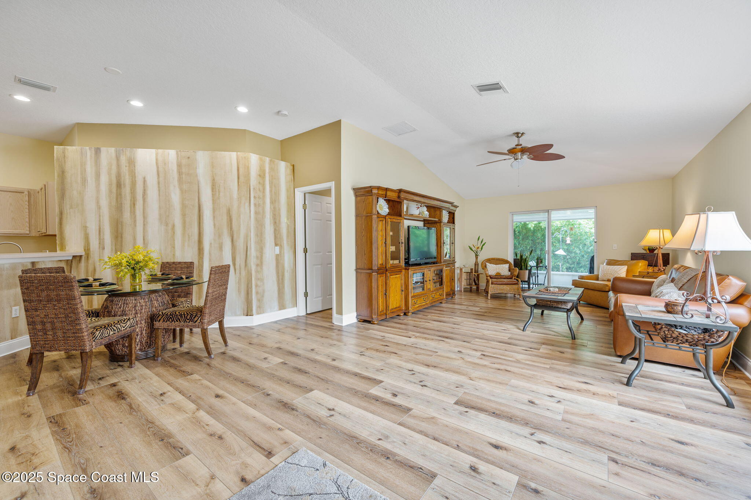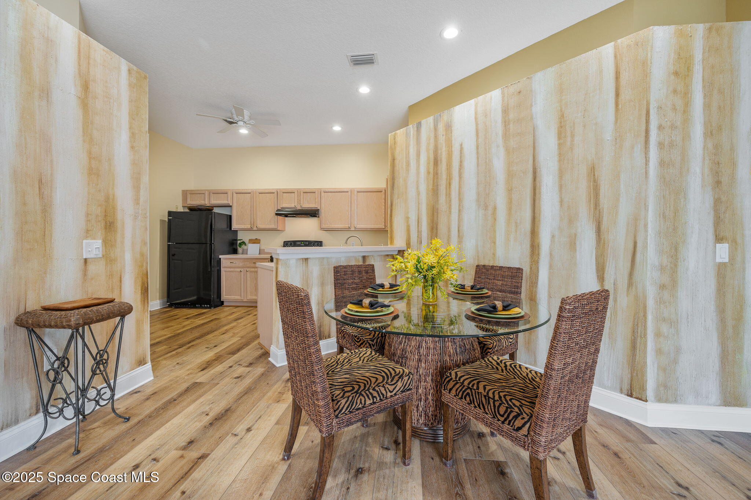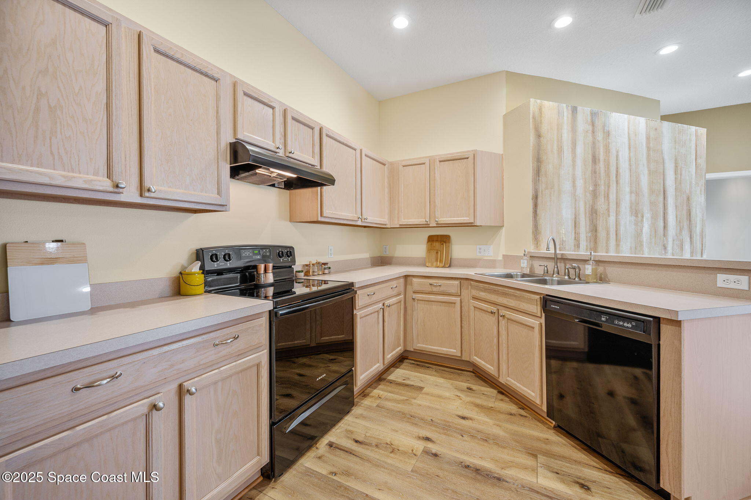3469 Horse Creek Circle, Melbourne, FL, 32935
3469 Horse Creek Circle, Melbourne, FL, 32935Basics
- Date added: Added 5 months ago
- Category: Residential
- Type: Single Family Residence
- Status: Active
- Bedrooms: 3
- Bathrooms: 2
- Area: 1521 sq ft
- Lot size: 0.07 sq ft
- Year built: 2004
- Subdivision Name: That Pt of N 3 1/4 Chs of Lot 1
- Bathrooms Full: 2
- Lot Size Acres: 0.07 acres
- Rooms Total: 0
- County: Brevard
- MLS ID: 1048316
Description
-
Description:
Tucked away in a quiet gated community, this beautifully maintained 3-bedroom, 2-bath half duplex offers comfort, privacy & a spacious open floor plan ideal for relaxed Florida living. Featuring soaring ceilings & abundant natural light, the home includes all luxury vinyl flooring throughout for easy care & a fresh modern feel. The expansive living & dining area flows effortlessly into a screened-in porch & an additional paved patio perfectly positioned to take in tranquil preserve views & the private backyard setting. The well-appointed kitchen opens to the main living space ideal for entertaining or everyday convenience. A separate indoor laundry room & plentiful storage options enhance functionality while walk-in closets provide generous space in each bedroom. The primary suite is a peaceful retreat with a large en-suite bath.
Show all description
Enjoy peace of mind with lawn care included take advantage of the quiet resort-style amenities including a pool & clubhouse just moments away. A two-car garage rounds out this thoughtfully designed villa, offering both comfort and convenience in a beautifully maintained setting.
Location
- View: Trees/Woods
Building Details
- Construction Materials: Block, Stucco
- Architectural Style: Traditional
- Sewer: Public Sewer
- Heating: Central, Electric, 1
- Current Use: Residential
- Roof: Shingle
- Levels: One
Video
- Virtual Tour URL Unbranded: https://www.propertypanorama.com/instaview/spc/1048316
Amenities & Features
- Laundry Features: Electric Dryer Hookup, In Unit
- Flooring: Tile
- Utilities: Cable Connected, Electricity Connected, Water Connected
- Association Amenities: Clubhouse, Gated, Pool
- Parking Features: Attached, Garage
- Garage Spaces: 2, 1
- WaterSource: Public,
- Appliances: Dryer, Dishwasher, Electric Range, Electric Water Heater, Plumbed For Ice Maker, Refrigerator, Washer
- Interior Features: Breakfast Bar, Ceiling Fan(s), Open Floorplan, Walk-In Closet(s), Primary Bathroom - Tub with Shower, Split Bedrooms
- Lot Features: Few Trees
- Patio And Porch Features: Rear Porch, Screened
- Exterior Features: Storm Shutters
- Cooling: Central Air, Electric
Fees & Taxes
- Tax Assessed Value: $1,155.56
- Association Fee Frequency: Quarterly
- Association Fee Includes: Maintenance Grounds
School Information
- HighSchool: Eau Gallie
- Middle Or Junior School: Johnson
- Elementary School: Creel
Miscellaneous
- Road Surface Type: Asphalt
- Listing Terms: Cash, Conventional, FHA, VA Loan
- Special Listing Conditions: Standard
- Pets Allowed: Cats OK, Dogs OK
Courtesy of
- List Office Name: HomeLife Properties, LLC

