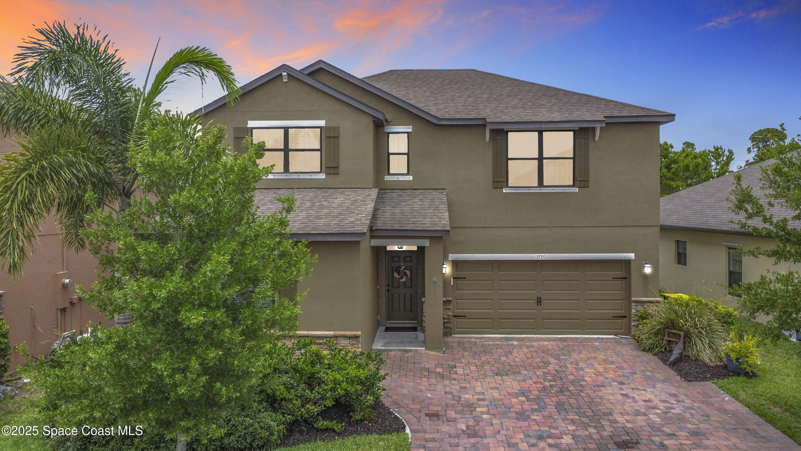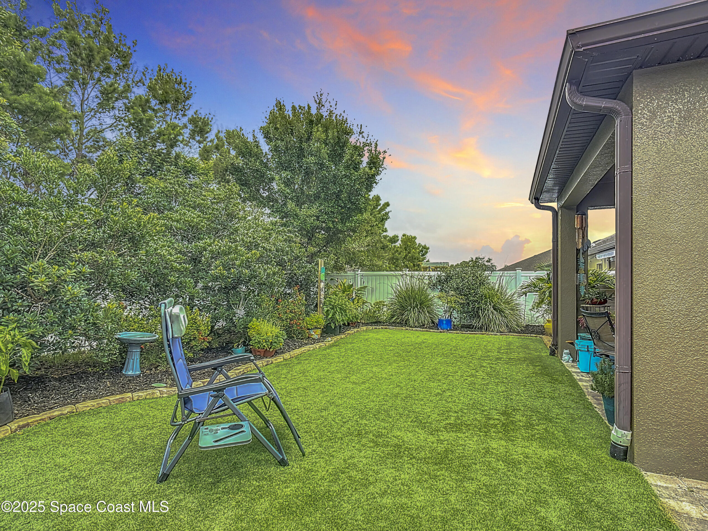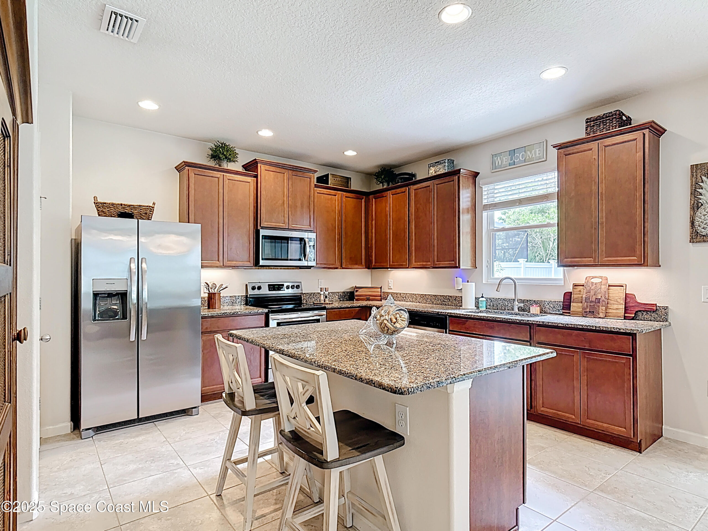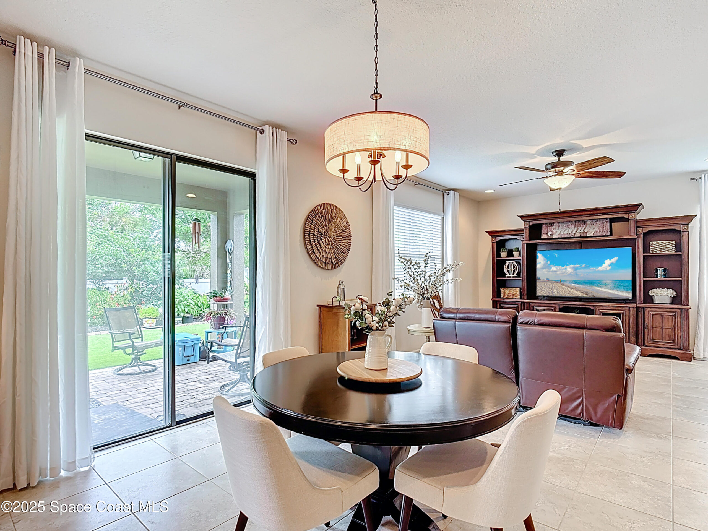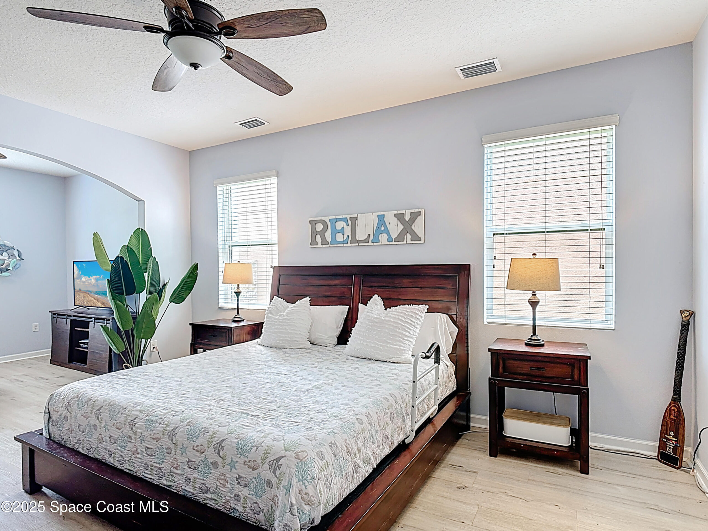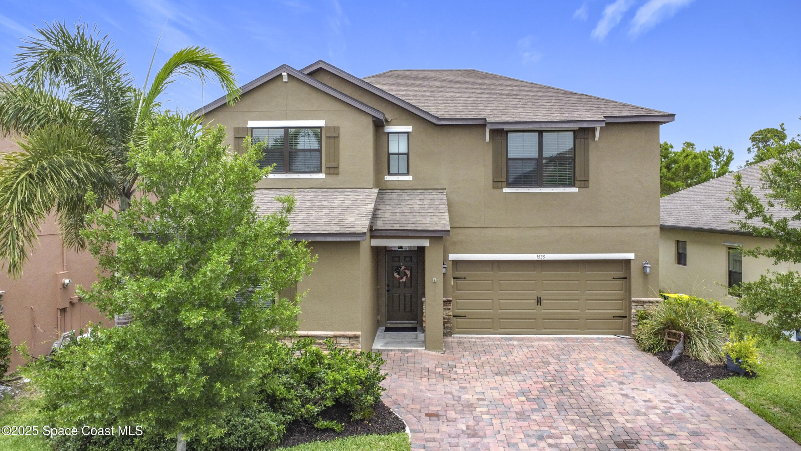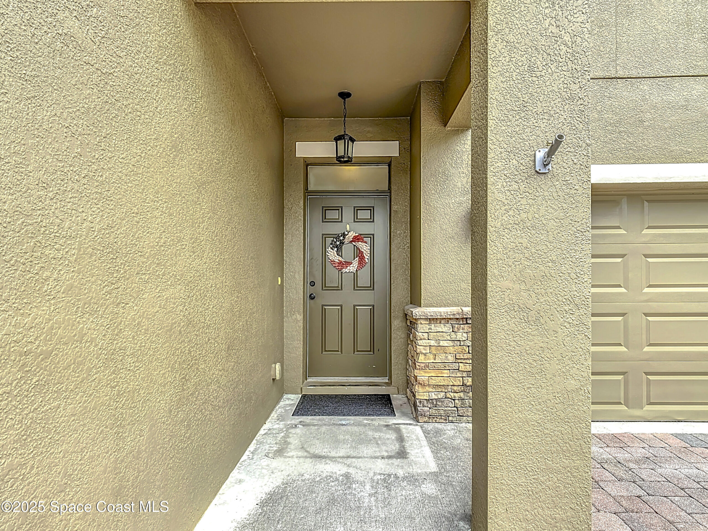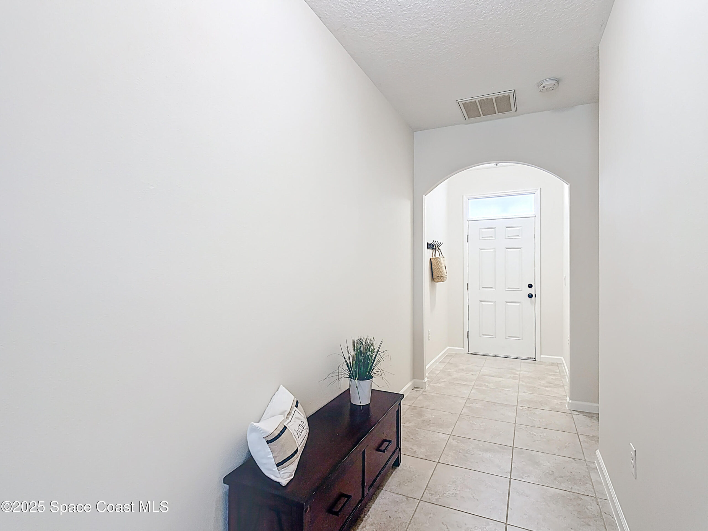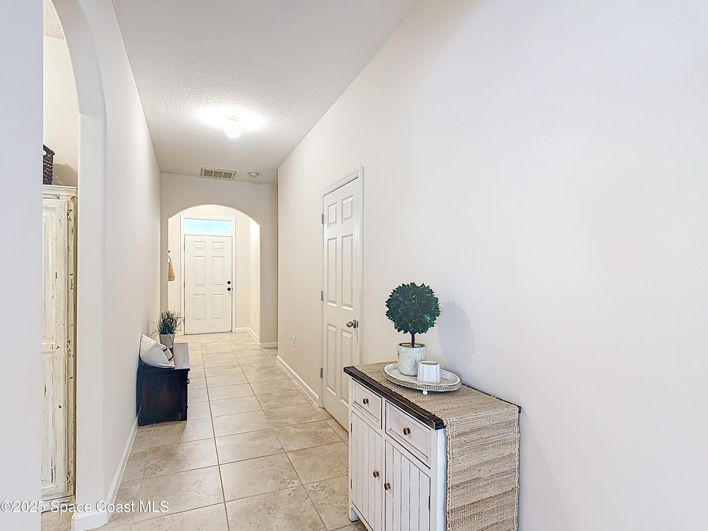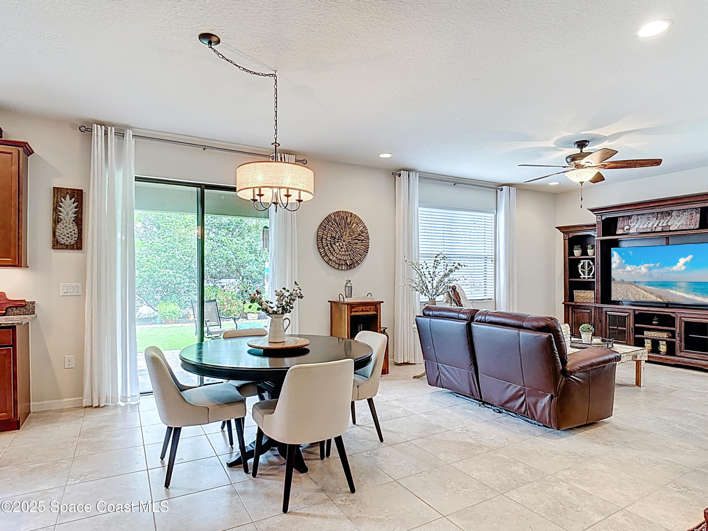1535 Fuji Drive, Melbourne, FL, 32940
1535 Fuji Drive, Melbourne, FL, 32940Basics
- Date added: Added 1 week ago
- Category: Residential
- Type: Single Family Residence
- Status: Active
- Bedrooms: 5
- Bathrooms: 3
- Area: 2827 sq ft
- Lot size: 0.15 sq ft
- Year built: 2017
- Subdivision Name: Sandhill Crossing
- Bathrooms Full: 2
- Lot Size Acres: 0.15 acres
- Rooms Total: 5
- Zoning: Residential
- County: Brevard
- MLS ID: 1048401
Description
-
Description:
Welcome to 1535 Fuji Dr., Melbourne, FL - A Stunning 5-Bedroom Home in the Gated Community of Sandhill Crossings in Viera! ASSUMABLE 2.75% VA LOAN Available for Eligible Buyers!
Nestled on a quiet cul-de-sac, this beautifully maintained 5-bedroom, 2.5-bath home offers over 2,800 sq ft of stylish, functional living space. Built in 2017, the open floor plan features a spacious foyer, a chef's kitchen with stone countertops, 42'' cabinets, a breakfast bar, and seamless flow into the living and dining areas, perfect for entertaining.
The first-floor primary suite includes a cozy sitting area, updated luxury vinyl flooring, a spa-like bathroom with double sinks, soaking tub, walk-in shower, and a large walk-in closet.
Upstairs, you'll find four generously sized bedrooms and a full bath with double sinks.
Enjoy peace of mind with hurricane shutters with a potential insurance discount! A large laundry room with washer, dryer and storage adds convenience. The fully landscaped backyard oasis is complete with artificial grass (installed 2023) - a low-maintenance, serene space perfect for relaxing evenings outdoors. Sprinkler system located in the front and backyard for easy lawn maintenance. In 2023, the exterior of the home was freshly repainted and the driveway pavers were extended to provide ease when loading and unloading your vehicle. Situated in highly sought-after Viera, you'll enjoy close proximity to the beaches, Kennedy Space Center, SpaceX, top-notch restaurants, shopping, and more. This home truly offers the best of Florida living. Schedule your private showing today and experience the lifestyle you've always dreamed of! Schedule your tour today!
Show all description
Location
- View: Trees/Woods
Building Details
- Building Area Total: 3303 sq ft
- Construction Materials: Block, Concrete, Frame, Stone, Stucco
- Architectural Style: Contemporary, Traditional
- Sewer: Public Sewer
- Heating: Central, 1
- Current Use: Residential, Single Family
- Roof: Shingle
- Levels: Two
Video
- Virtual Tour URL Unbranded: https://www.propertypanorama.com/instaview/spc/1048401
Amenities & Features
- Laundry Features: Electric Dryer Hookup, Lower Level, In Unit, Washer Hookup
- Flooring: Laminate, Tile, Vinyl
- Utilities: Cable Available, Cable Connected, Electricity Available, Electricity Connected, Sewer Available, Water Available
- Association Amenities: Gated, Playground
- Fencing: Back Yard, Vinyl, Fenced
- Parking Features: Garage, Garage Door Opener
- Garage Spaces: 2, 1
- WaterSource: Public,
- Appliances: Dryer, Disposal, Dishwasher, Electric Range, Ice Maker, Microwave, Refrigerator, Washer
- Interior Features: Ceiling Fan(s), Kitchen Island, Pantry, Primary Downstairs, Walk-In Closet(s), Primary Bathroom -Tub with Separate Shower
- Lot Features: Few Trees, Greenbelt, Sprinklers In Front
- Patio And Porch Features: Covered, Patio, Porch
- Exterior Features: Storm Shutters
- Cooling: Central Air
Fees & Taxes
- Tax Assessed Value: $3,714.61
- Association Fee Frequency: Quarterly
School Information
- HighSchool: Viera
- Middle Or Junior School: Kennedy
- Elementary School: Quest
Miscellaneous
- Road Surface Type: Asphalt
- Listing Terms: Cash, Conventional, FHA, VA Loan, Other
- Special Listing Conditions: Standard
- Pets Allowed: Yes
Courtesy of
- List Office Name: Blue Marlin Real Estate

