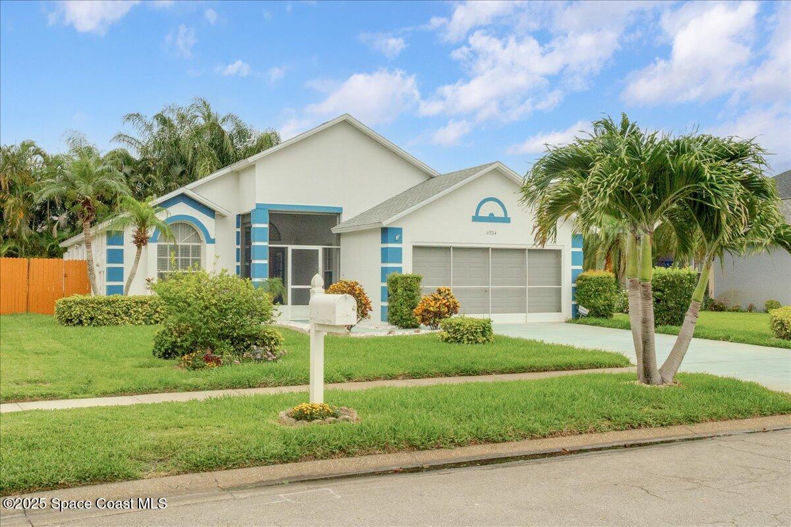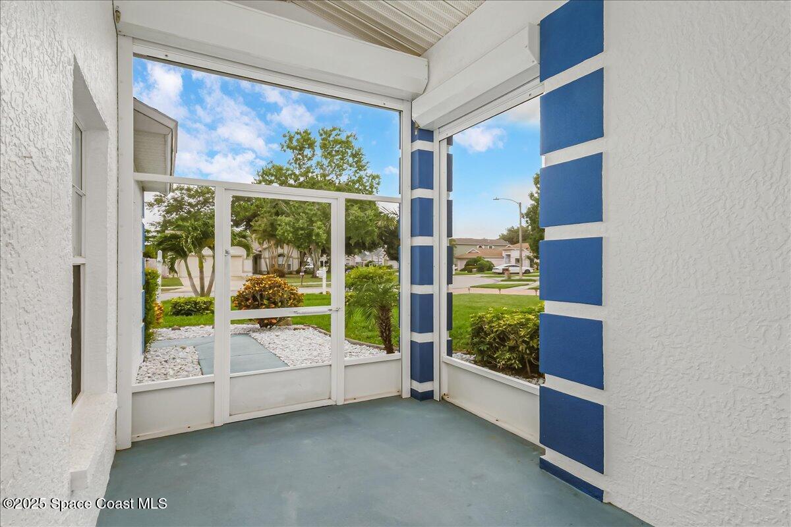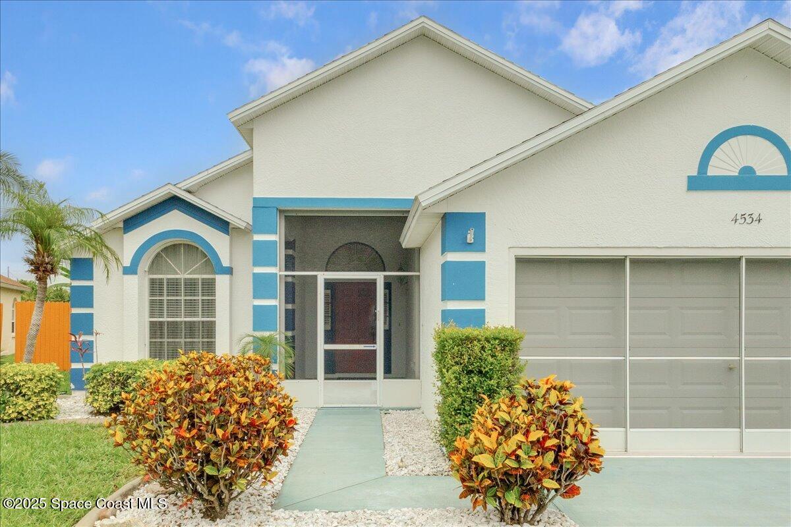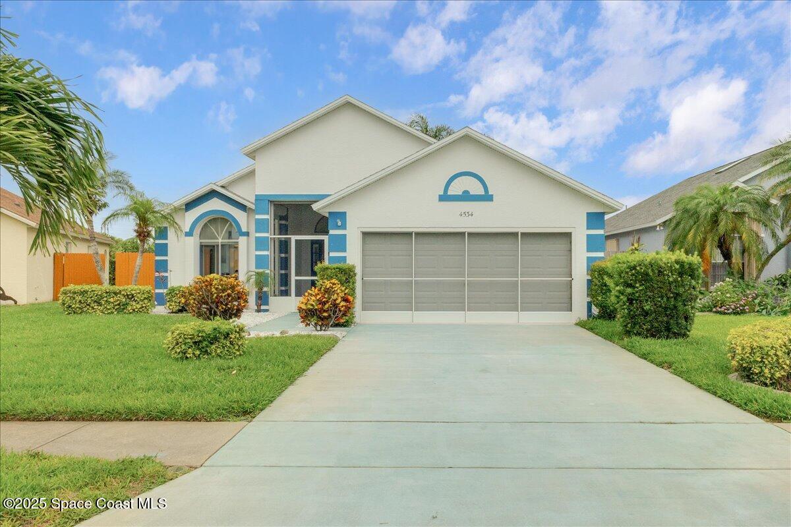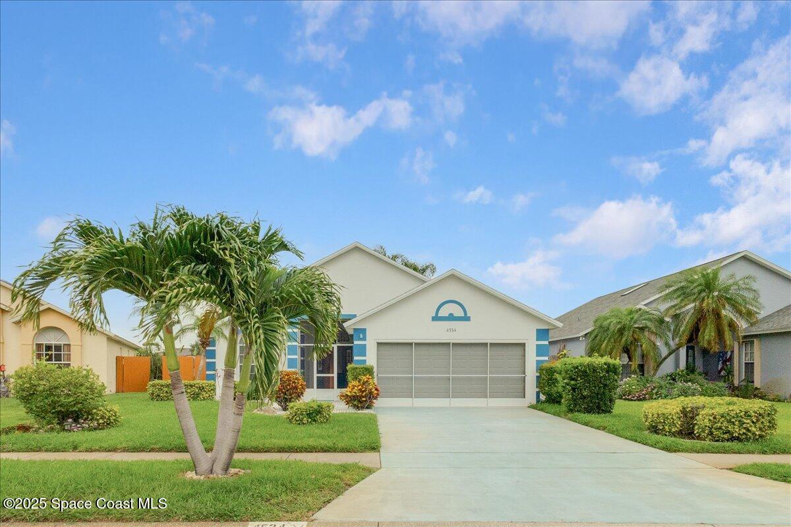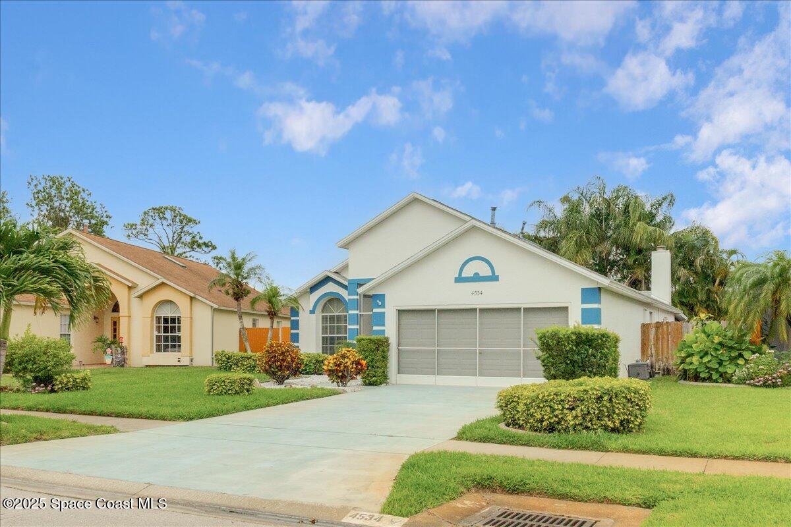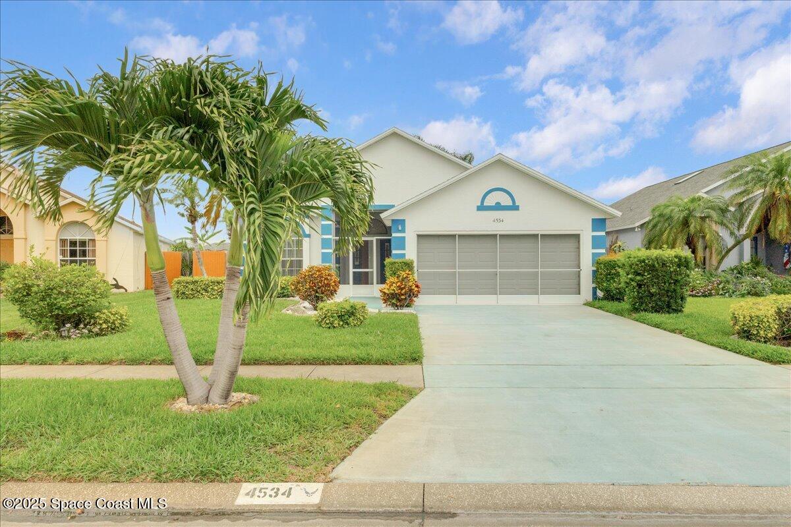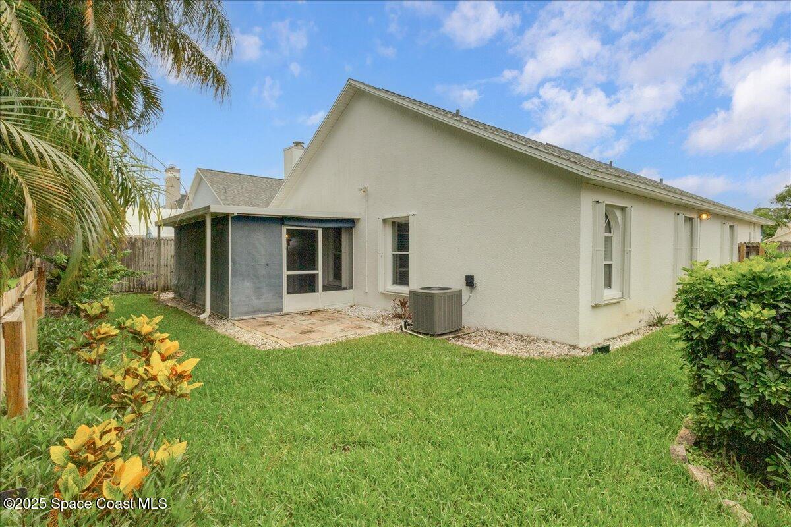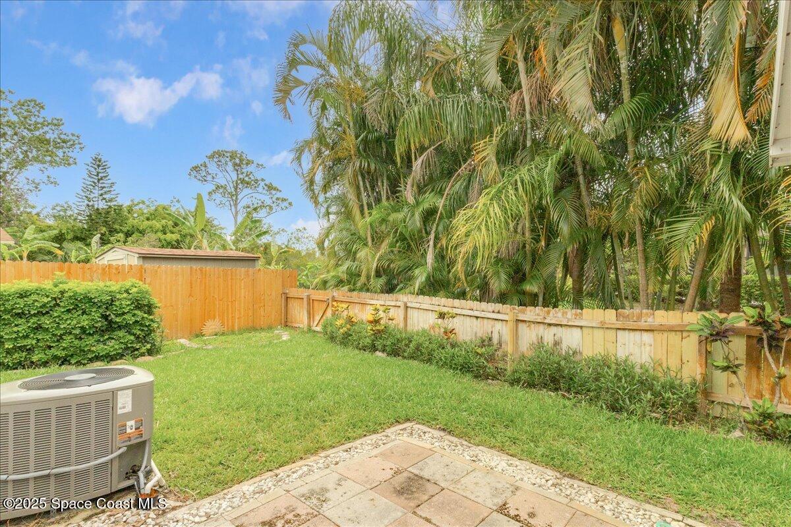4534 Rivermist Drive, Melbourne, FL, 32935
4534 Rivermist Drive, Melbourne, FL, 32935Basics
- Date added: Added 5 months ago
- Category: Residential
- Type: Single Family Residence
- Status: Active
- Bedrooms: 3
- Bathrooms: 2
- Area: 1544 sq ft
- Lot size: 0.13 sq ft
- Year built: 1992
- Subdivision Name: Pebble Creek
- Bathrooms Full: 2
- Lot Size Acres: 0.13 acres
- Rooms Total: 0
- County: Brevard
- MLS ID: 1047839
Description
-
Description:
NEW ROOF MAY 2024! This delightful home is ready for a new owner. Generac Generator. Hurricane Shutters. New AC in 2020. Inside painted May 2025. Open, spacious floor plan with three bedrooms, two bathrooms and cafe eating area off the kitchen. Family room has a wood burning fireplace and sliders opening to the fully screened in porch area. Large formal living and dining or whatever you choose to use the space for. Highly versatile floor plan. Fully fenced back yard. Garage door has full screen enabling the breeze to enter but not the bugs. This home is located in an ideal location for school's, Eastern Florida State College, The King Center for Performing Arts, Doctor's Hospitals etc. and great shopping. Approx 45 minutes to MCO and approx 10 minutes to MLB. All this and still only minutes to the river and ocean.
Show all description
Location
Building Details
- Building Area Total: 2004 sq ft
- Construction Materials: Concrete, Stucco
- Architectural Style: Contemporary
- Sewer: Public Sewer
- Heating: Central, Electric, 1
- Current Use: Residential
- Roof: Shingle
Video
- Virtual Tour URL Unbranded: https://www.propertypanorama.com/instaview/spc/1047839
Amenities & Features
- Laundry Features: In Garage
- Electric: Underground
- Flooring: Laminate, Tile
- Utilities: Cable Available, Cable Connected, Electricity Connected, Natural Gas Available, Natural Gas Connected, Sewer Connected, Water Connected
- Association Amenities: Maintenance Grounds
- Fencing: Back Yard, Wood
- Parking Features: Garage, Garage Door Opener
- Fireplace Features: Wood Burning
- Garage Spaces: 2, 1
- WaterSource: Public,
- Appliances: Dryer, Dishwasher, Gas Range, Gas Water Heater, Refrigerator, Washer
- Interior Features: Breakfast Bar, Ceiling Fan(s), Eat-in Kitchen, Open Floorplan, Vaulted Ceiling(s), Walk-In Closet(s), Split Bedrooms, Other
- Lot Features: Sprinklers In Front, Sprinklers In Rear
- Patio And Porch Features: Covered, Porch, Screened
- Exterior Features: Storm Shutters
- Fireplaces Total: 1
- Cooling: Central Air, Electric
Fees & Taxes
- Tax Assessed Value: $1,329.42
- Association Fee Frequency: Annually
- Association Fee Includes: Maintenance Grounds
School Information
- HighSchool: Satellite
- Middle Or Junior School: DeLaura
- Elementary School: Sherwood
Miscellaneous
- Road Surface Type: Asphalt
- Listing Terms: Cash, Conventional, VA Loan
- Special Listing Conditions: Standard
- Pets Allowed: Yes
Courtesy of
- List Office Name: RE/MAX Aerospace Realty

