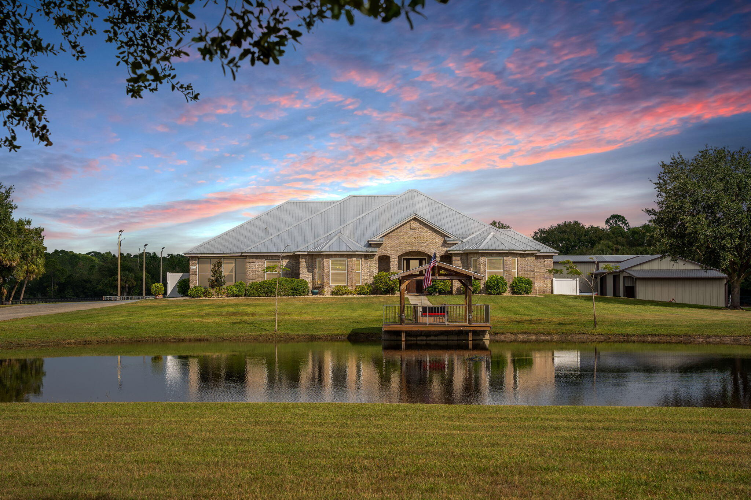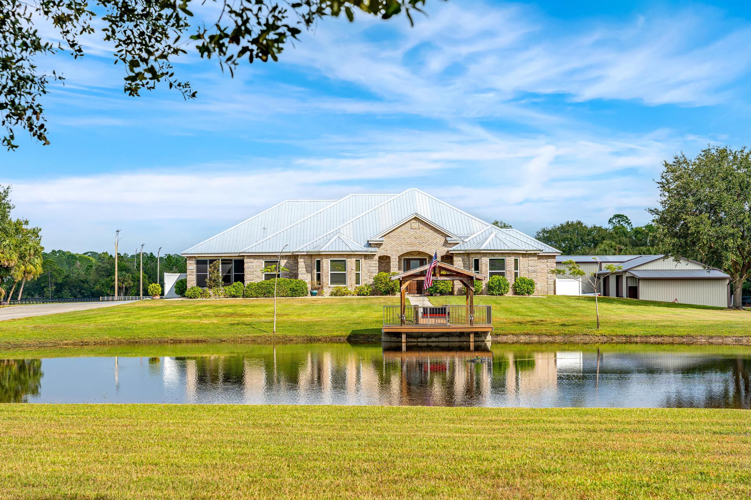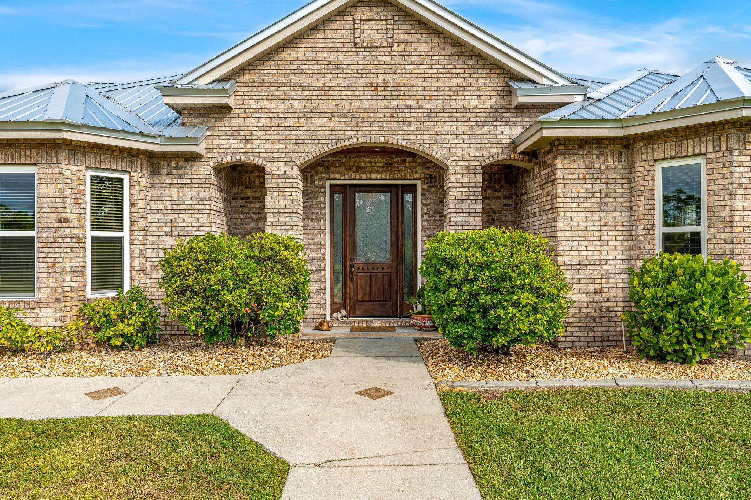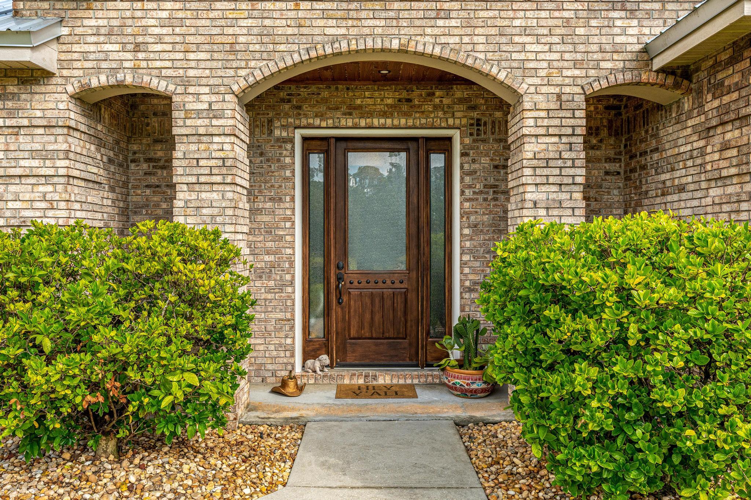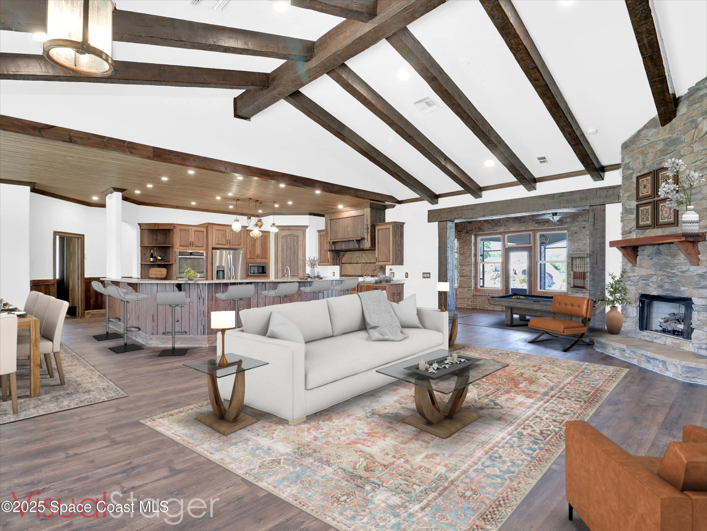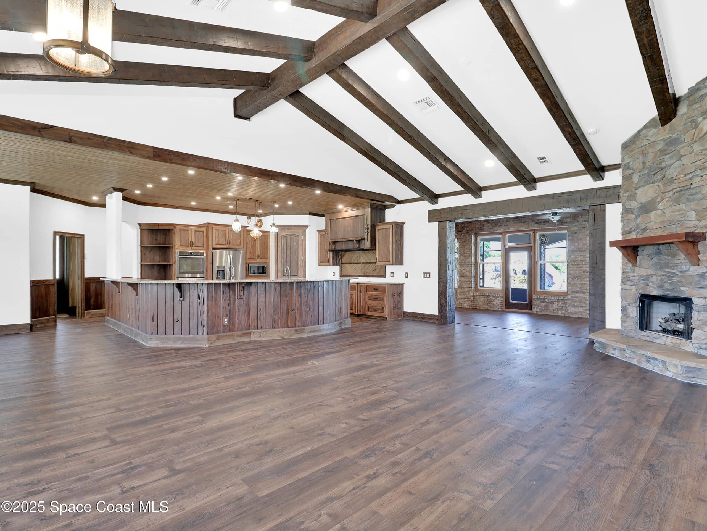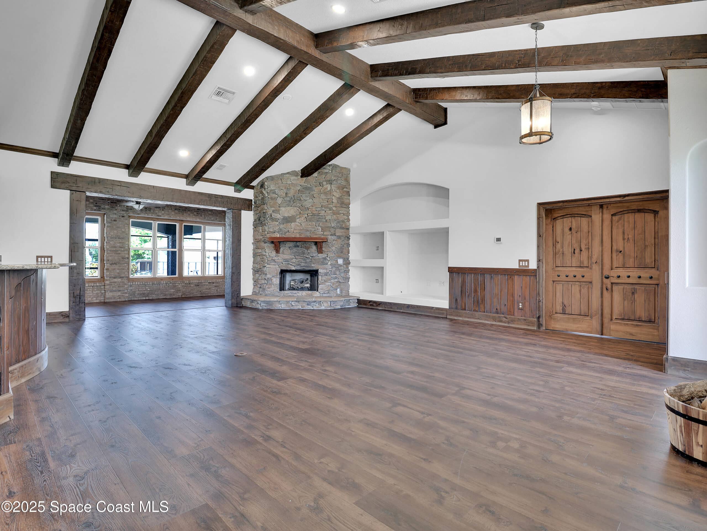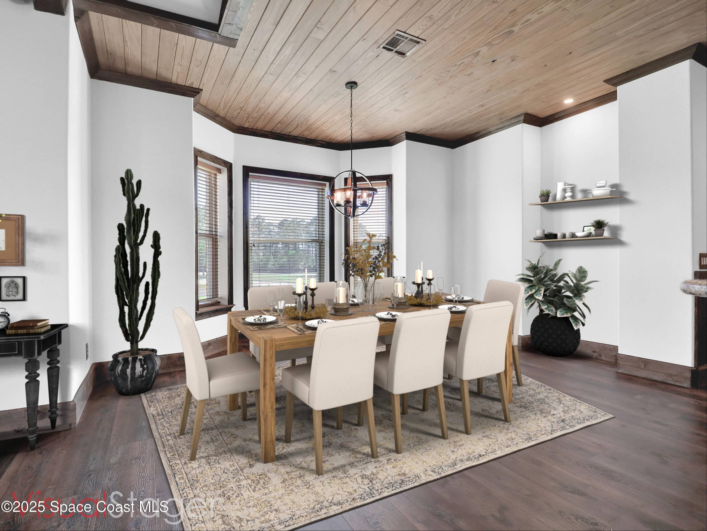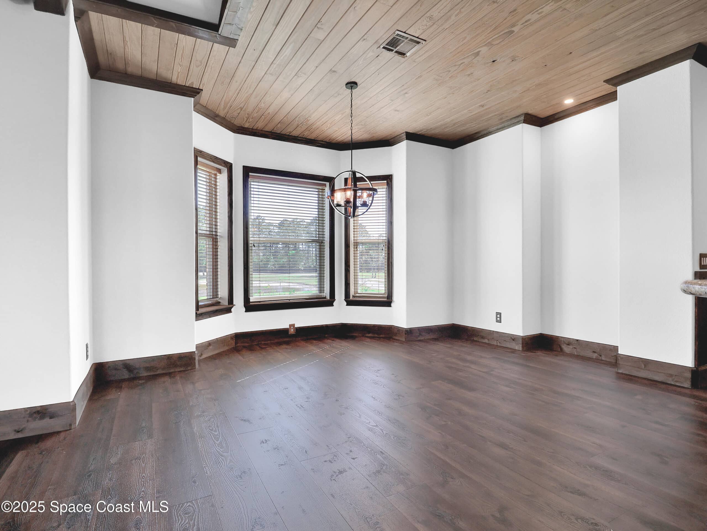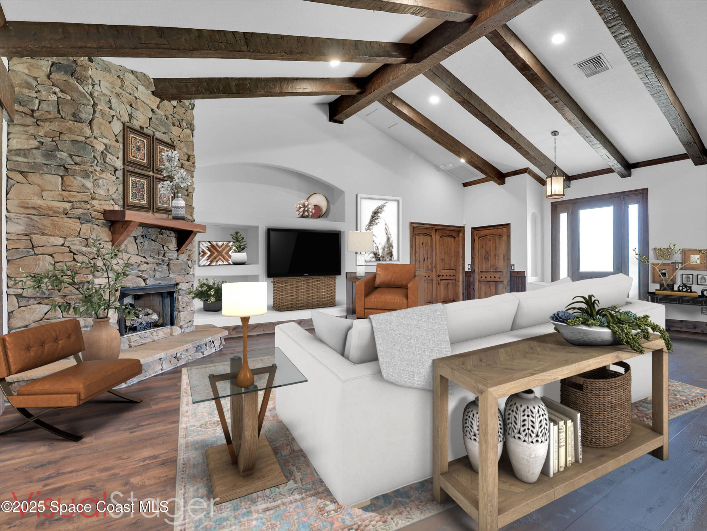5121 Craig Road, Cocoa, FL, 32926
5121 Craig Road, Cocoa, FL, 32926Basics
- Date added: Added 1 week ago
- Category: Residential
- Type: Single Family Residence
- Status: Active
- Bedrooms: 3
- Bathrooms: 3
- Area: 3953 sq ft
- Lot size: 30.63 sq ft
- Year built: 2003
- Subdivision Name: No Subdivision
- Bathrooms Full: 2
- Lot Size Acres: 30.63 acres
- Rooms Total: 12
- County: Brevard
- MLS ID: 1008782
Description
-
Description:
Embrace an unparalleled equestrian dream with this expansive 30.63-acre horse farm estate, skillfully blending luxurious living with the charm of rustic life. This property is an ideal investment opportunity, especially tailored for horse enthusiasts and equine professionals, poised to be a top find in horse farm real estate listings.
Enter this majestic estate and discover a premier equestrian complex, prominently featuring an 8-stall horse barn, a 6-stall barn, and a 3-stall barn, all designed for the supreme comfort and care of horses. The estate's pride is its professional-grade riding and roping arena, fully equipped for both day and night equestrian activities, and partially covered to accommodate all-season training and events. It includes top-notch facilities like an Automatic Chute, Return Lane, and Stripping Chute, ensuring it's a sought-after destination for horse boarding, training, and event hosting.
This horse farm estate also boasts versatile outbuildings , a picturesque gazebo, and a large 4+ car detached garage, providing abundant storage space for farm equipment and hobby supplies.
Central to the estate is an exquisite residence: a 3-bedroom, 2.5-bathroom home spanning 3953 square feet, blending high-end design with homely warmth. The kitchen, a culinary masterpiece, features custom solid wood cabinetry, a luxurious granite island, and state-of-the-art stainless steel appliances, merging seamlessly into the dining and living areas for an ultimate living experience.
Architectural sophistication shines throughout the house, with a mix of soaring vaulted ceilings and elegant 10ft flat ceilings, crafting an atmosphere of spacious opulence. The design caters to both grand-scale entertainment and peaceful daily life.
Outside lies a private haven, complete with a spectacular saltwater pool adorned with vibrant LED lighting and an exhilarating slide, a peaceful pavilion, and a serene private pond, perfect for leisurely afternoons of fishing or enjoying the farm's natural beauty.
More than just a residence, this estate invites you into a lifestyle of sophistication and endless opportunities, with owner financing available. It's a beacon for those seeking a high-end horse farm lifestyle, immaculately maintained and ready for new owners to embark on their journey in this exceptional setting. Perfectly positioned to rank high in horse farm estate searches, this property is a rare gem for discerning buyers and horse lovers alike.
Show all description
Location
- View: Pond, Pool, Trees/Woods, Water
Building Details
- Building Area Total: 4755 sq ft
- Construction Materials: Frame, Wood Siding, Brick
- Architectural Style: Ranch, Traditional
- Sewer: Septic Tank
- Heating: Central, Electric, Heat Pump, 1
- Current Use: Agricultural, Farm, Horses, Livestock, Other, Ranch, Residential
- Roof: Metal
- Levels: One
- Carport Spaces: 3
Video
- Virtual Tour URL Unbranded: https://www.propertypanorama.com/instaview/spc/1008782
Amenities & Features
- Laundry Features: Electric Dryer Hookup, Gas Dryer Hookup, Washer Hookup
- Pool Features: Gas Heat, In Ground, Other, Salt Water, Waterfall
- Electric: 200+ Amp Service
- Flooring: Laminate, Tile
- Utilities: Cable Connected, Electricity Connected, Natural Gas Connected, Water Available, Water Connected
- Fencing: Full, Other, Wood, Fenced
- Parking Features: Additional Parking, Carport, Circular Driveway, Detached, Garage, Gated, RV Access/Parking, Secured
- Waterfront Features: Pond
- Fireplace Features: Other
- Garage Spaces: 4, 1
- WaterSource: Public, 1
- Appliances: Disposal, Double Oven, Dishwasher, Electric Cooktop, Electric Water Heater, Microwave, Plumbed For Ice Maker, Refrigerator
- Interior Features: Breakfast Bar, Built-in Features, Ceiling Fan(s), Kitchen Island, Open Floorplan, Pantry, Vaulted Ceiling(s), Walk-In Closet(s), Primary Bathroom - Tub with Shower, Primary Bathroom -Tub with Separate Shower, Split Bedrooms, Breakfast Nook, Other
- Lot Features: Agricultural, Cul-De-Sac, Farm, Irregular Lot, Drainage Canal, Other
- Spa Features: Heated, In Ground
- Patio And Porch Features: Covered, Patio, Porch, Rear Porch, Screened
- Exterior Features: Dock
- Cooling: Central Air
Fees & Taxes
- Tax Assessed Value: $5,441.16
School Information
- HighSchool: Cocoa
- Middle Or Junior School: Cocoa
- Elementary School: Saturn
Miscellaneous
- Road Surface Type: Asphalt
- Listing Terms: Cash, Conventional, Owner May Carry, Other
- Special Listing Conditions: Standard
Courtesy of
- List Office Name: Blue Marlin Real Estate

