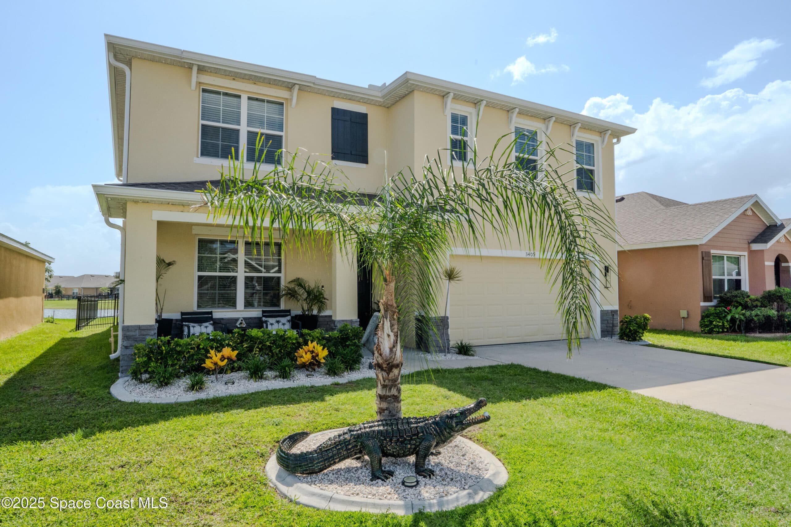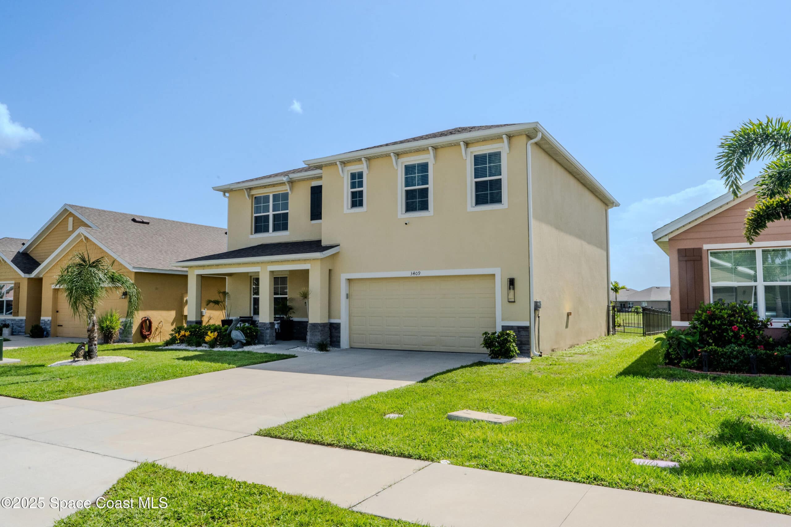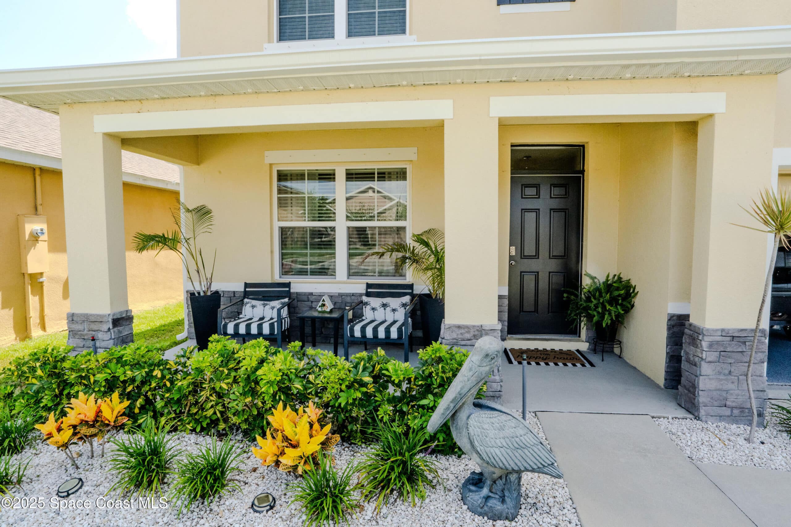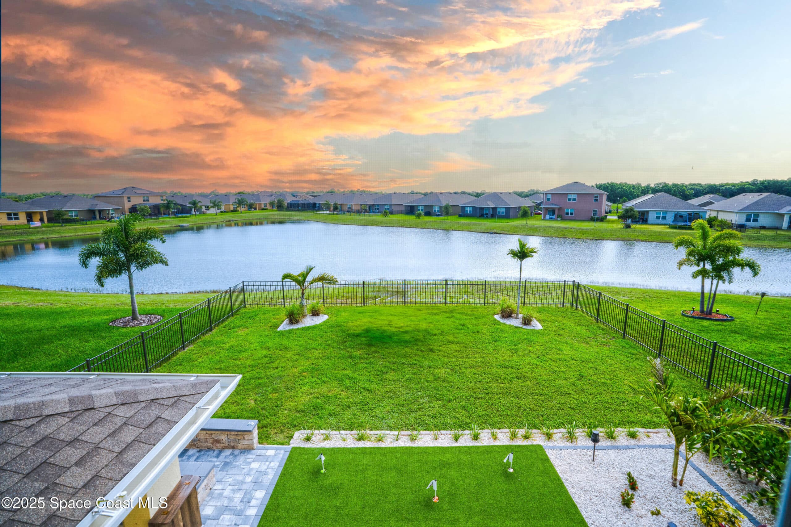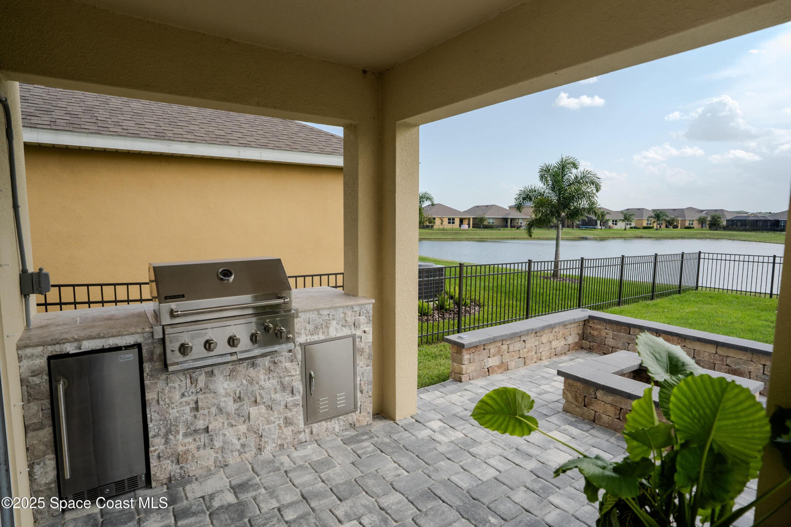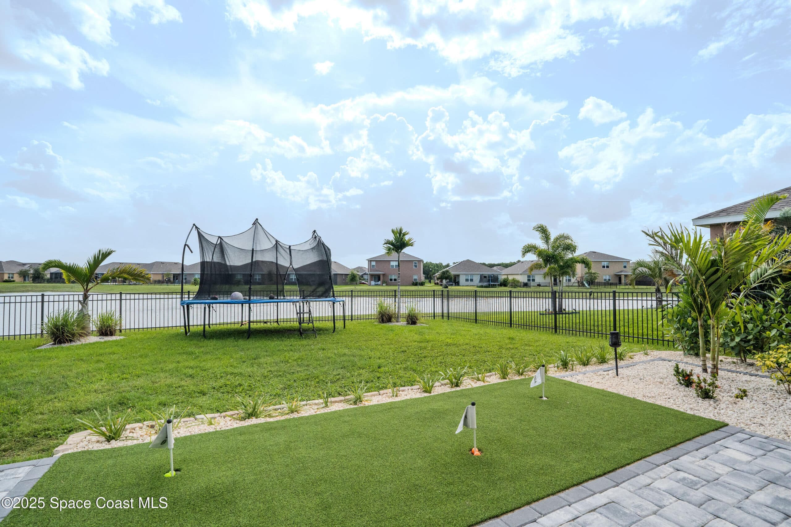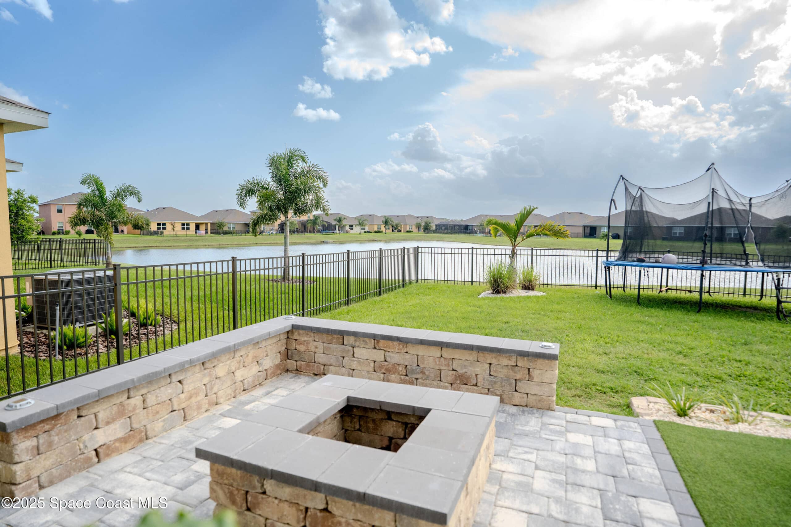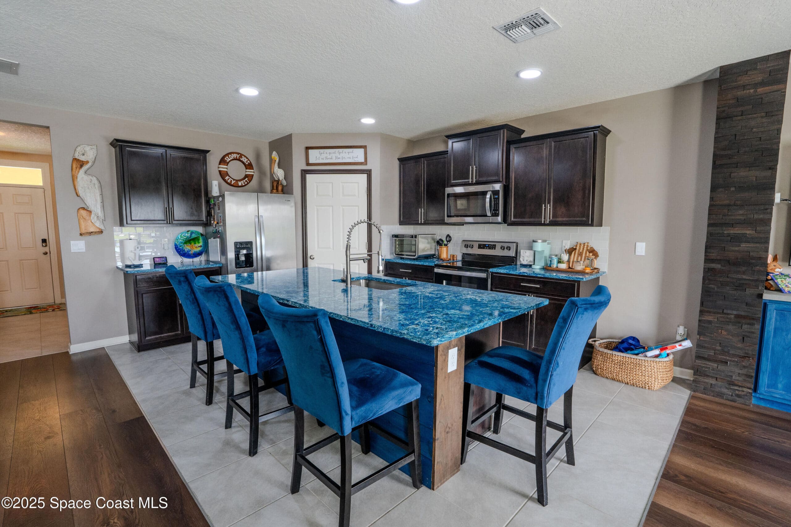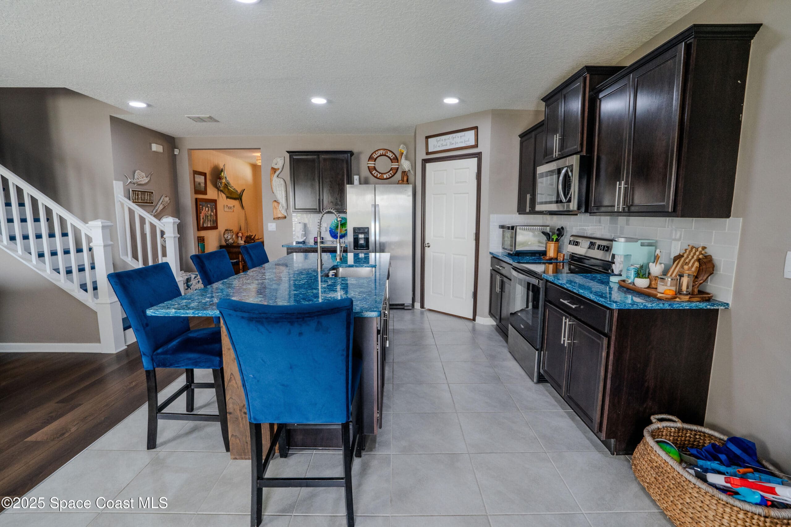3409 Burrowing Owl Drive, Mims, FL, 32754
3409 Burrowing Owl Drive, Mims, FL, 32754Basics
- Date added: Added 1 week ago
- Category: Residential
- Type: Single Family Residence
- Status: Active
- Bedrooms: 5
- Bathrooms: 3
- Area: 2601 sq ft
- Lot size: 0.14 sq ft
- Year built: 2022
- Subdivision Name: The Greens at Indian River Preserve
- Bathrooms Full: 3
- Lot Size Acres: 0.14 acres
- Rooms Total: 0
- Zoning: Single Family
- County: Brevard
- MLS ID: 1048231
Description
-
Description:
Welcome to the spacious Hayden model by D.R. Horton, built in 2022 in the desirable Indian River Preserve Golf Community. This 5-bedroom, 3-bath home features an open layout with a flex room, modern kitchen, and a first-floor bedroom with full bath—ideal for guests or multi-generational living. Upstairs, enjoy a large primary suite with dual vanities and walk-in closets. Step outside to your fully fenced backyard oasis, complete with a custom paver patio, outdoor kitchen, putting green, and peaceful pond views. Live the golf course lifestyle, all just minutes from beaches, dining, and shopping.
Show all description
Location
- View: Pond
Building Details
- Construction Materials: Block, Concrete, Stucco
- Architectural Style: Other
- Sewer: Public Sewer
- Heating: Central, 1
- Current Use: Residential, Single Family
- Roof: Shingle
- Levels: Two
Video
- Virtual Tour URL Unbranded: https://www.propertypanorama.com/instaview/spc/1048231
Amenities & Features
- Laundry Features: Upper Level
- Flooring: Carpet, Laminate, Tile
- Utilities: Cable Connected, Electricity Connected, Sewer Connected
- Association Amenities: Other
- Fencing: Back Yard, Fenced
- Parking Features: Garage, On Street
- Garage Spaces: 2, 1
- WaterSource: Public,
- Appliances: Dryer, Dishwasher, Electric Range, Electric Water Heater, Microwave, Refrigerator, Washer
- Interior Features: Kitchen Island, Open Floorplan, Pantry
- Lot Features: Sprinklers In Front, Sprinklers In Rear
- Patio And Porch Features: Covered, Patio
- Exterior Features: Outdoor Kitchen, Storm Shutters
- Cooling: Central Air
Fees & Taxes
- Tax Assessed Value: $3,249.33
- Association Fee Frequency: Quarterly
School Information
- HighSchool: Astronaut
- Middle Or Junior School: Madison
- Elementary School: Pinewood
Miscellaneous
- Road Surface Type: Paved
- Listing Terms: Cash, Conventional, FHA, VA Loan
- Special Listing Conditions: Standard
- Pets Allowed: Yes
Courtesy of
- List Office Name: Blue Marlin Real Estate

