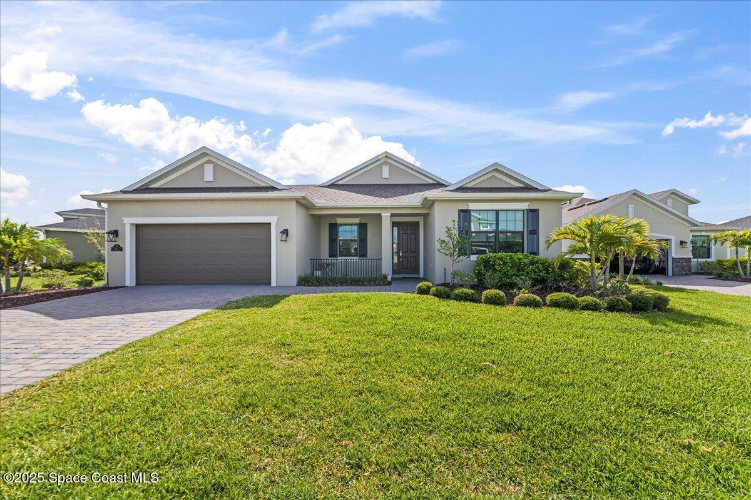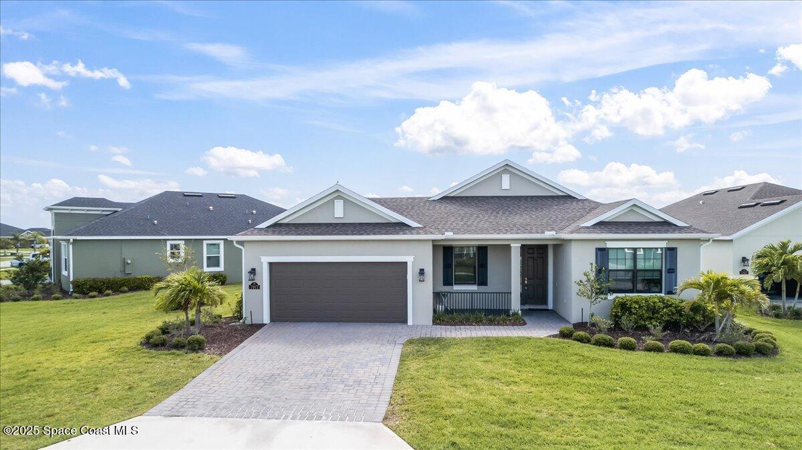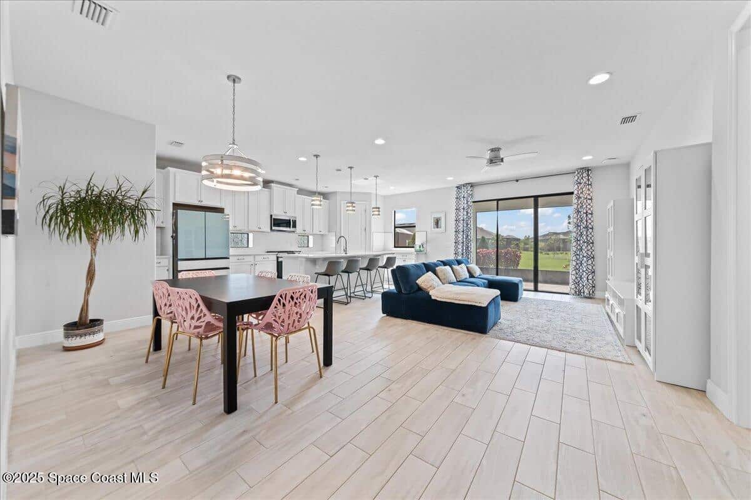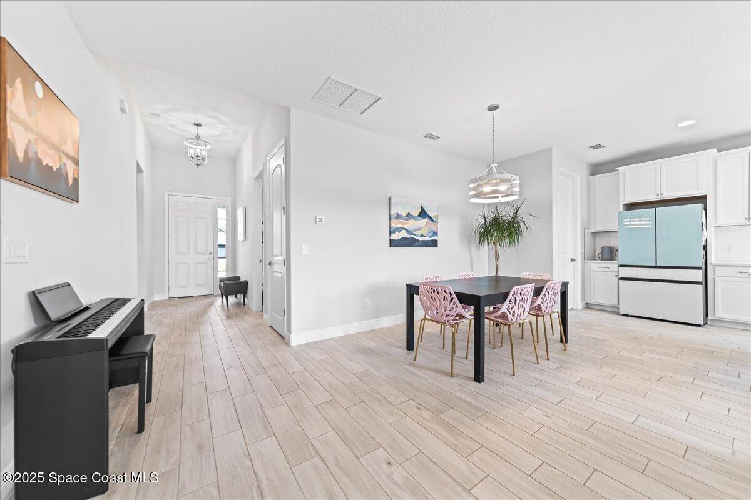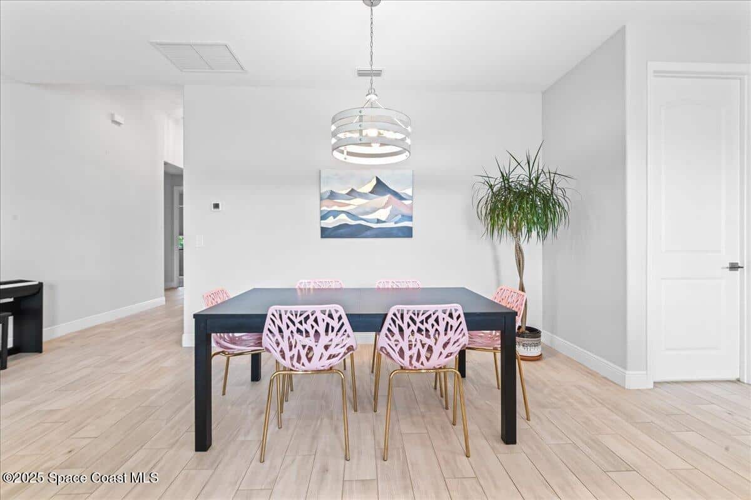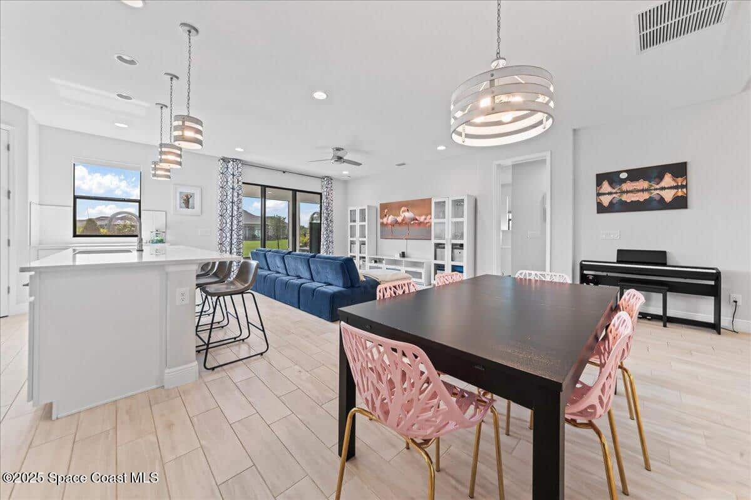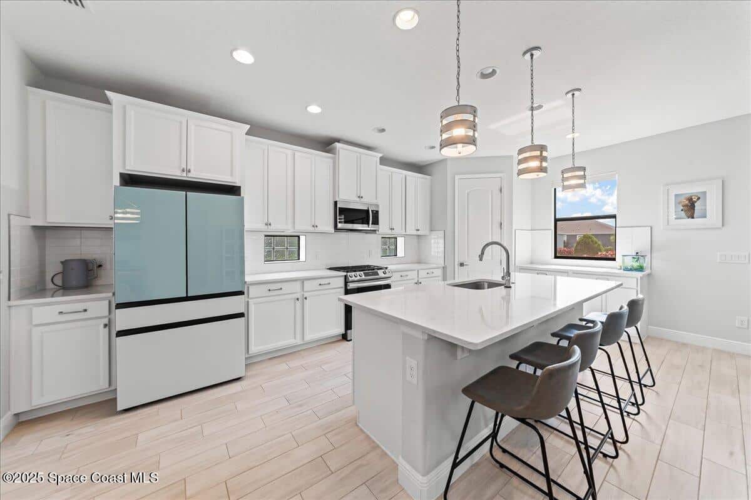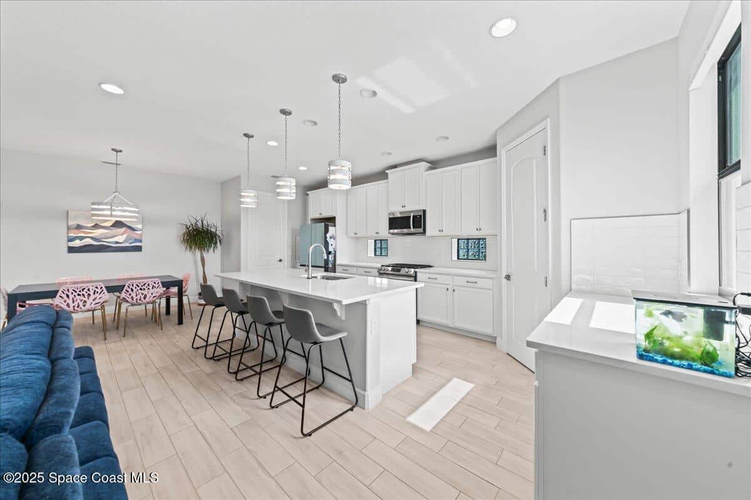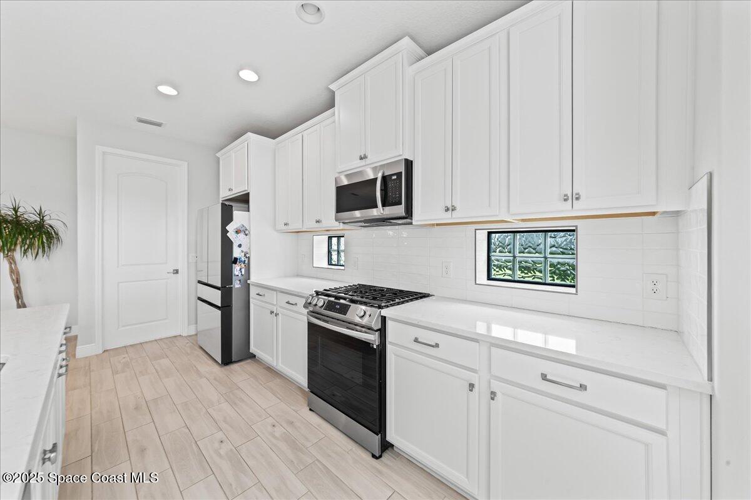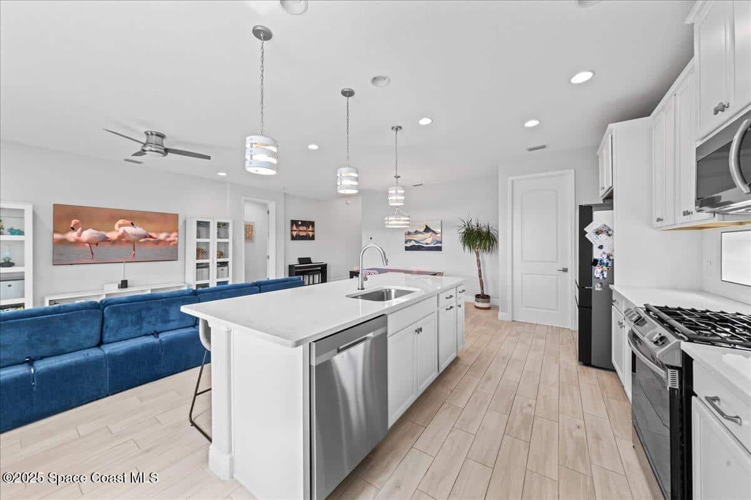7917 Dobre Way, Melbourne, FL, 32940
7917 Dobre Way, Melbourne, FL, 32940Basics
- Date added: Added 5 months ago
- Category: Residential
- Type: Single Family Residence
- Status: Active
- Bedrooms: 3
- Bathrooms: 2
- Area: 1661 sq ft
- Lot size: 0.21 sq ft
- Year built: 2022
- Subdivision Name: Sendero Cove
- Bathrooms Full: 2
- Lot Size Acres: 0.21 acres
- Rooms Total: 0
- County: Brevard
- MLS ID: 1048587
Description
-
Description:
Welcome to this stunning single-story home located in the sought-after community of Sendero Cove. Built in 2022, this well-appointed residence offers just under 1,700 square feet of thoughtfully designed living space with a bright, open floor plan perfect for modern living.
Step inside to find tile flooring throughout the main living areas, combining both durability and style. The heart of the home is the chef-inspired kitchen, featuring an abundance of white cabinetry, elegant quartz countertops, classic subway tile backsplash, a gas range, and stainless steel appliances—ideal for everyday cooking and entertaining alike.
The spacious primary suite is a true retreat, complete with a large bedroom, a luxurious bath with dual vanities, a walk-in shower, and an expansive walk-in closet. Two generously sized guest bedrooms offer comfort and flexibility for family, guests, or a home office. Enjoy outdoor living year-round with an extra-large back patio nearly 300 square feet perfect for relaxing, dining, or entertaining under the open sky.
Living in Sendero Cove means access to exceptional community amenities, including a resort-style pool, lap pool, pickleball courts, parks, walking paths, and more all designed to enhance your lifestyle.
Don't miss the opportunity to own this move-in ready home in one of the area's most vibrant communities!
Show all description
Location
Building Details
- Building Area Total: 2541 sq ft
- Construction Materials: Block, Stucco
- Sewer: Public Sewer
- Heating: Central, Electric, 1
- Current Use: Residential, Single Family
- Roof: Shingle
- Levels: One
Video
- Virtual Tour URL Unbranded: https://www.propertypanorama.com/instaview/spc/1048587
Amenities & Features
- Flooring: Carpet, Tile
- Utilities: Cable Available, Electricity Connected, Natural Gas Connected, Sewer Connected, Water Connected
- Association Amenities: Basketball Court, Barbecue, Clubhouse, Dog Park, Jogging Path, Maintenance Grounds, Park, Playground, Shuffleboard Court, Tennis Court(s), Pickleball, Pool
- Parking Features: Garage
- Garage Spaces: 2, 1
- WaterSource: Public,
- Appliances: Dishwasher, Gas Oven, Gas Range, Gas Water Heater, Microwave, Refrigerator, Tankless Water Heater
- Interior Features: Breakfast Bar, Ceiling Fan(s), Open Floorplan, Pantry, Walk-In Closet(s), Primary Bathroom - Shower No Tub, Split Bedrooms
- Lot Features: Sprinklers In Front, Sprinklers In Rear
- Patio And Porch Features: Patio, Screened
- Exterior Features: Storm Shutters, Impact Windows
- Cooling: Central Air, Electric
Fees & Taxes
- Tax Assessed Value: $3,666.99
- Association Fee Frequency: Quarterly
- Association Fee Includes: Maintenance Grounds, Other
School Information
- HighSchool: Viera
- Middle Or Junior School: Viera Middle School
Miscellaneous
- Road Surface Type: Asphalt
- Listing Terms: Cash, Conventional, FHA, VA Loan
- Special Listing Conditions: Standard
Courtesy of
- List Office Name: Keller Williams Realty Brevard

