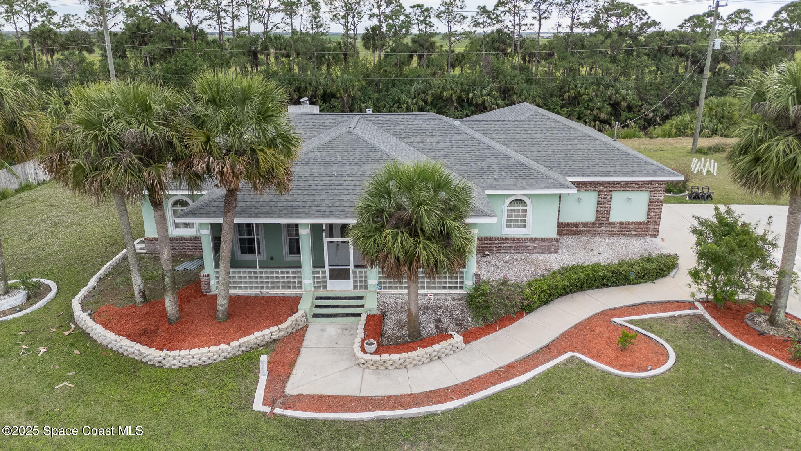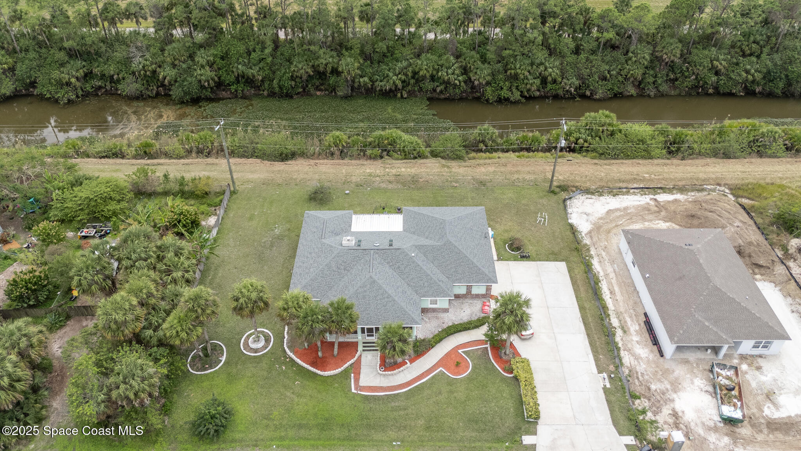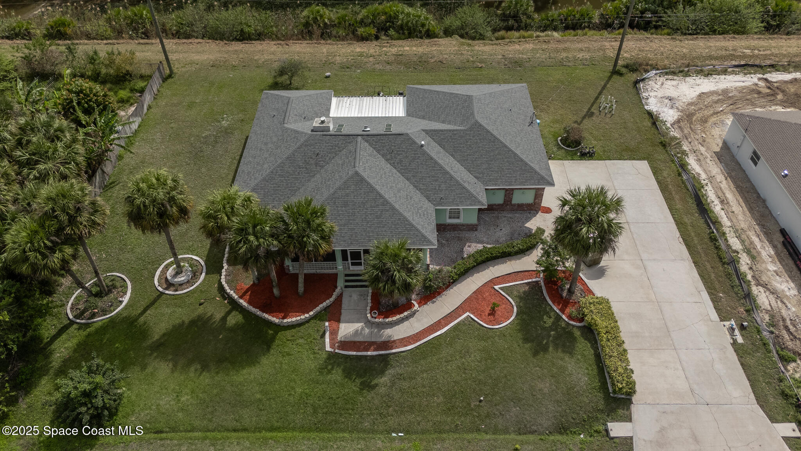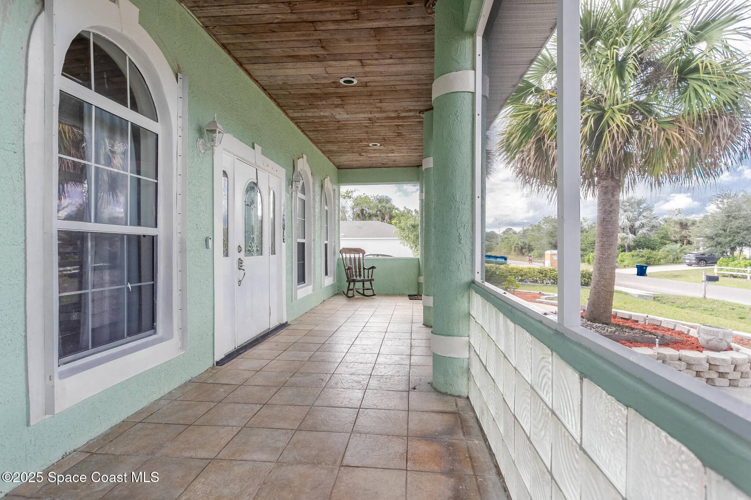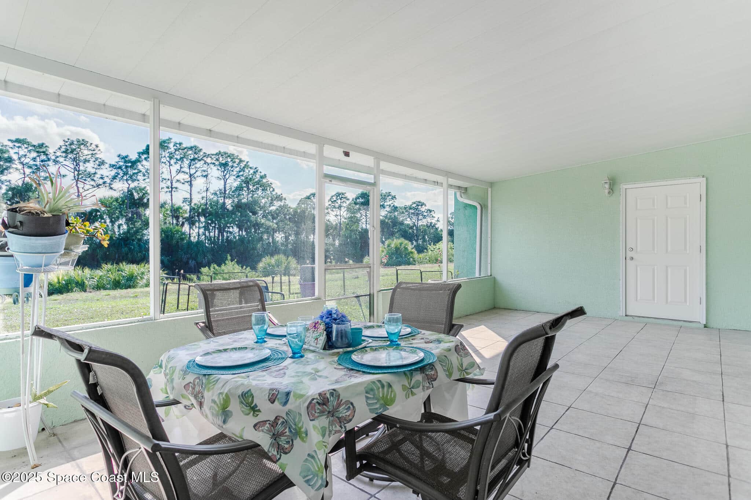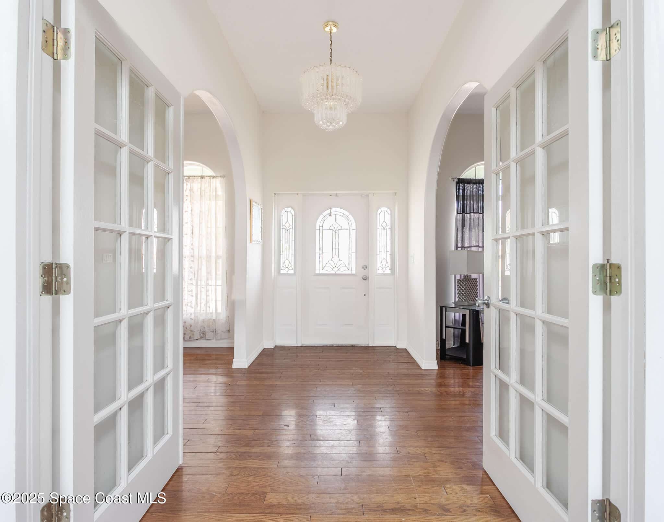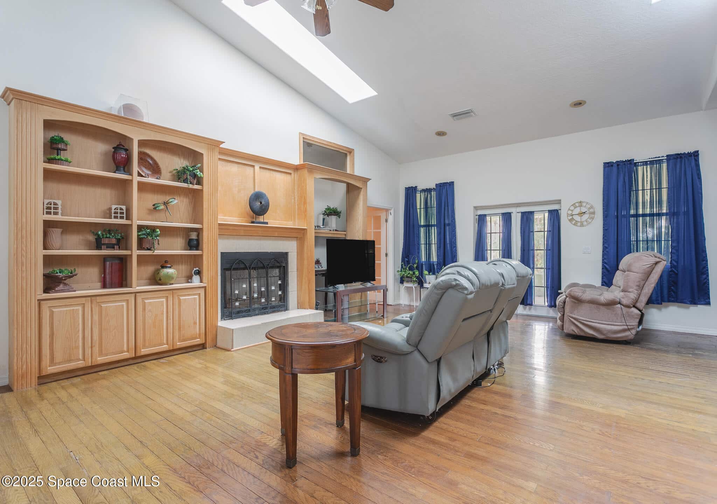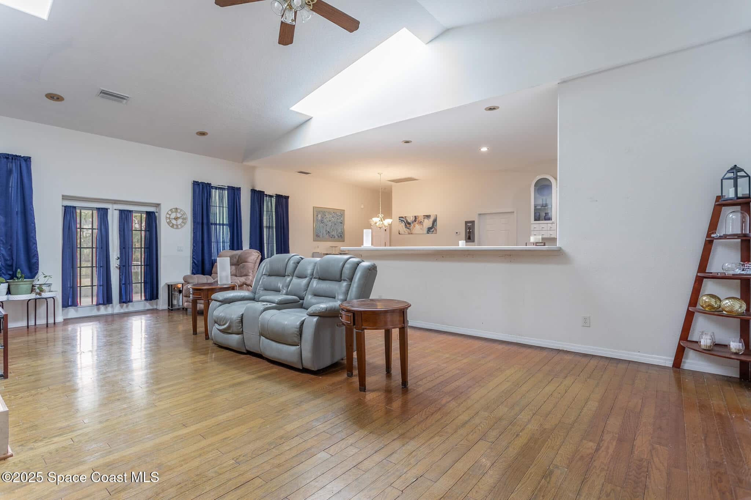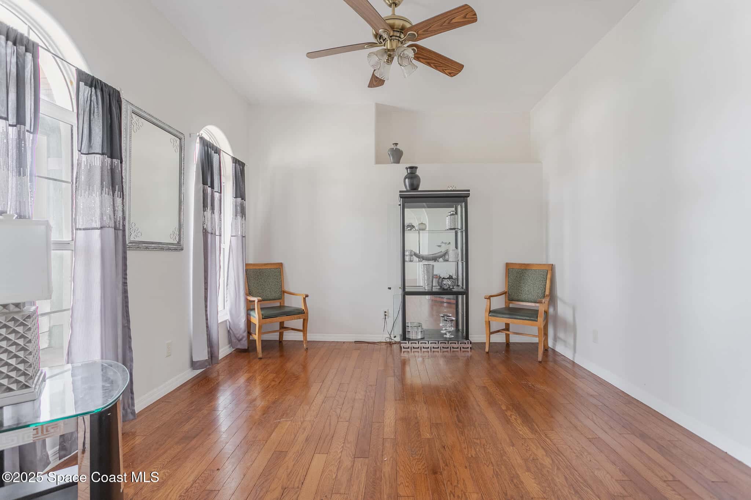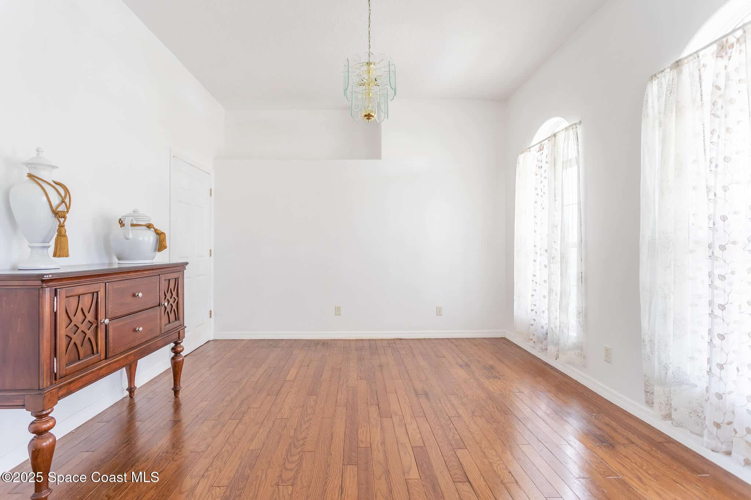274 Lagoon Street, Palm Bay, FL, 32908
274 Lagoon Street, Palm Bay, FL, 32908Basics
- Date added: Added 1 week ago
- Category: Residential
- Type: Single Family Residence
- Status: Active
- Bedrooms: 4
- Bathrooms: 3
- Area: 2900 sq ft
- Lot size: 0.46 sq ft
- Year built: 2002
- Subdivision Name: Port Malabar Unit 30
- Bathrooms Full: 2
- Lot Size Acres: 0.46 acres
- Rooms Total: 0
- County: Brevard
- MLS ID: 1037170
Description
-
Description:
STUNNING CUSTOM HOME ON DOUBLE LOT WITH CANAL VIEWS! Welcome to this amazing custom home, boasting 2,900 sq. ft. of living space and a total of 3,752 sq. ft. under roof, situated on a sprawling double lot overlooking the serene Melbourne Tillman Canal. As you step inside, you'll be greeted by wood flooring throughout the main areas of the home vaulted ceilings in the living area and high ceilings in the rest of the home. This stunning property features a spacious covered screen lanai, ideal for relaxing and taking in the tranquil canal views. Additionally, the expansive screen front porch provides the perfect spot to enjoy the gentle Florida breeze. This incredible custom home has impact-rated skylights and a roof that's only four years old. The added convenience of a water softener and reverse osmosis ensures that your home's water is fresh and clean. There is plenty of room for your boat and RV. This HOME is truly a rare find.
Show all description
Location
- View: Canal
Building Details
- Construction Materials: Block, Stucco
- Architectural Style: Other
- Sewer: Septic Tank
- Heating: Central, Electric, Heat Pump, 1
- Current Use: Residential
- Roof: Shingle
- Levels: One
Video
- Virtual Tour URL Unbranded: https://www.propertypanorama.com/instaview/spc/1037170
Amenities & Features
- Laundry Features: Electric Dryer Hookup, Washer Hookup
- Flooring: Carpet, Tile, Wood
- Utilities: Cable Available, Electricity Connected
- Parking Features: Garage
- Waterfront Features: Canal Front
- Fireplace Features: Wood Burning
- Garage Spaces: 2, 1
- WaterSource: Private, Well, 1
- Appliances: Dishwasher, Electric Oven, Electric Range, Plumbed For Ice Maker
- Interior Features: Built-in Features, Ceiling Fan(s), Entrance Foyer, Eat-in Kitchen, His and Hers Closets, Kitchen Island, Open Floorplan, Pantry, Vaulted Ceiling(s), Walk-In Closet(s), Primary Bathroom -Tub with Separate Shower, Split Bedrooms, Breakfast Nook
- Lot Features: Few Trees, Sprinklers In Front, Sprinklers In Rear, Drainage Canal
- Window Features: Skylight(s)
- Patio And Porch Features: Covered, Front Porch, Rear Porch, Screened
- Exterior Features: Storm Shutters, Other
- Cooling: Central Air, Electric
Fees & Taxes
- Tax Assessed Value: $8,304.44
School Information
- HighSchool: Bayside
- Middle Or Junior School: Southwest
- Elementary School: Westside
Miscellaneous
- Road Surface Type: Asphalt
- Listing Terms: Cash, FHA, VA Loan
- Special Listing Conditions: Standard
- Pets Allowed: Yes
Courtesy of
- List Office Name: RE/MAX Aerospace Realty

