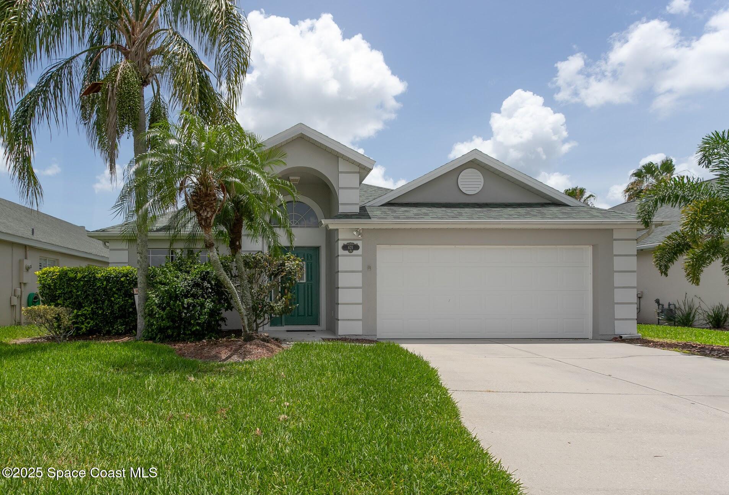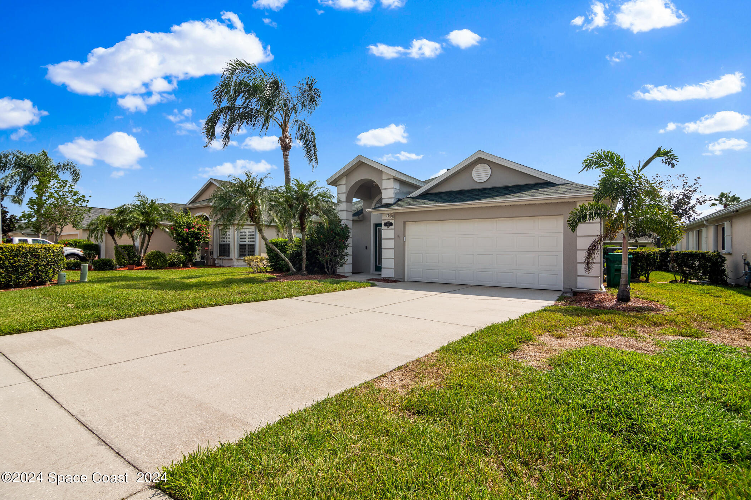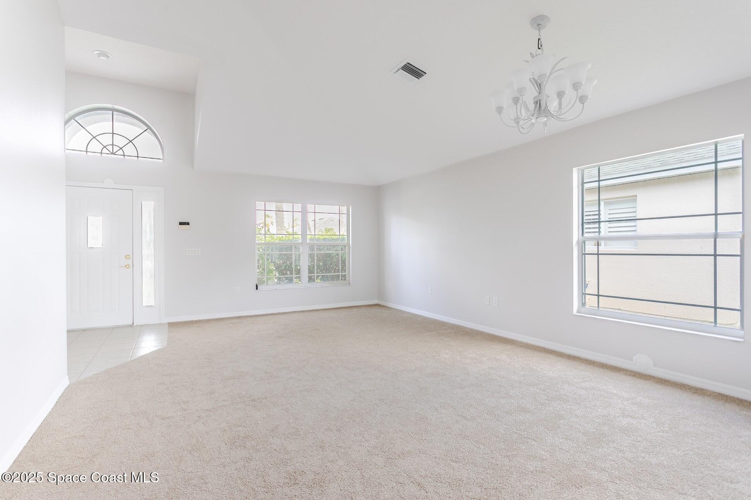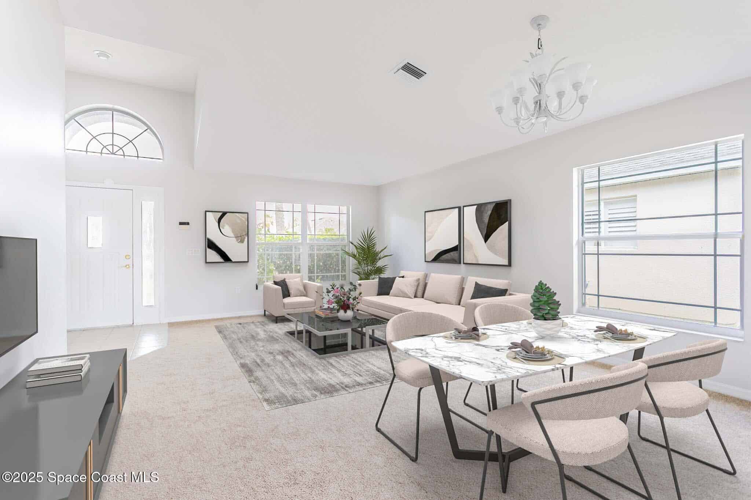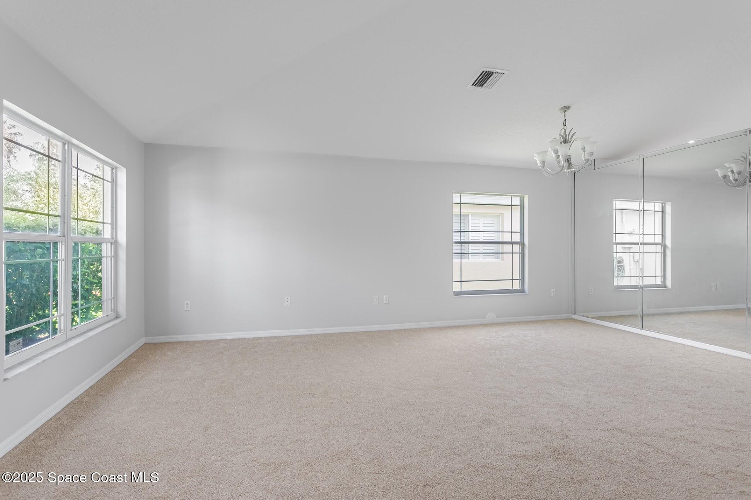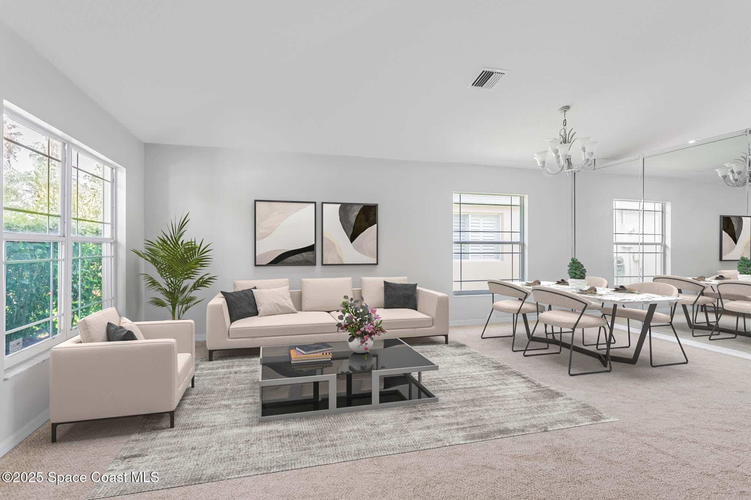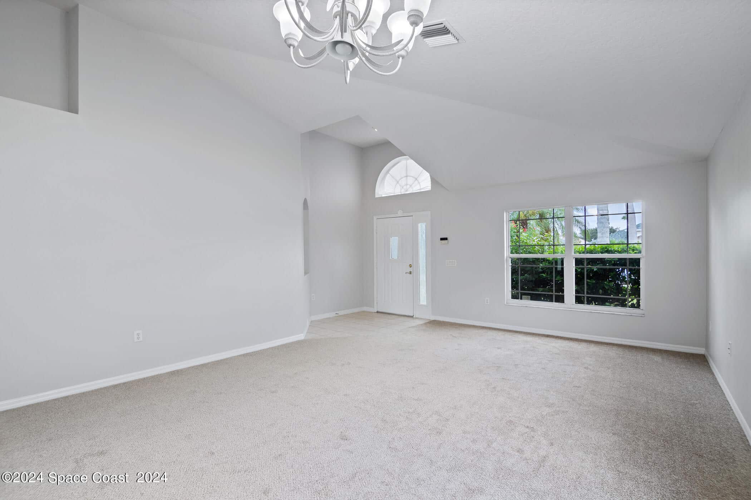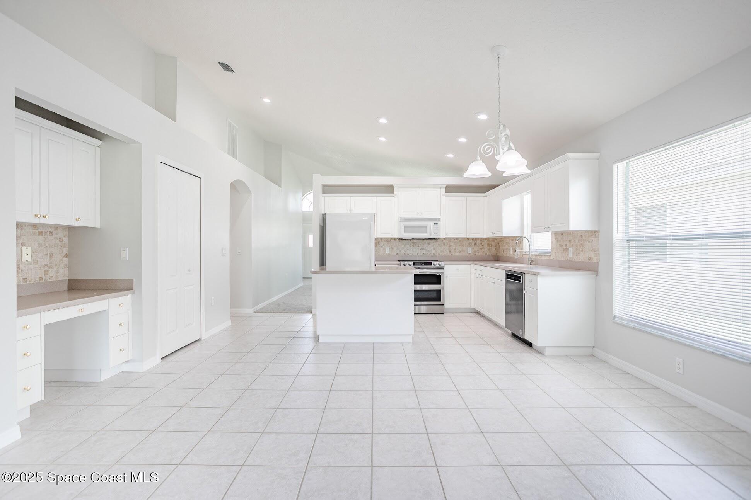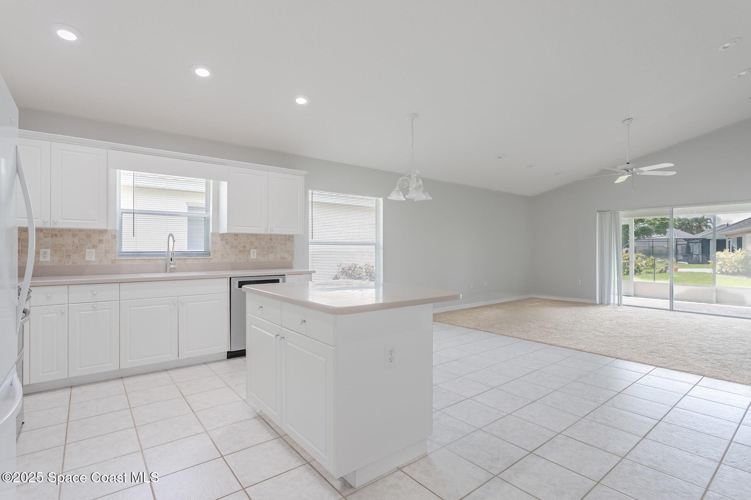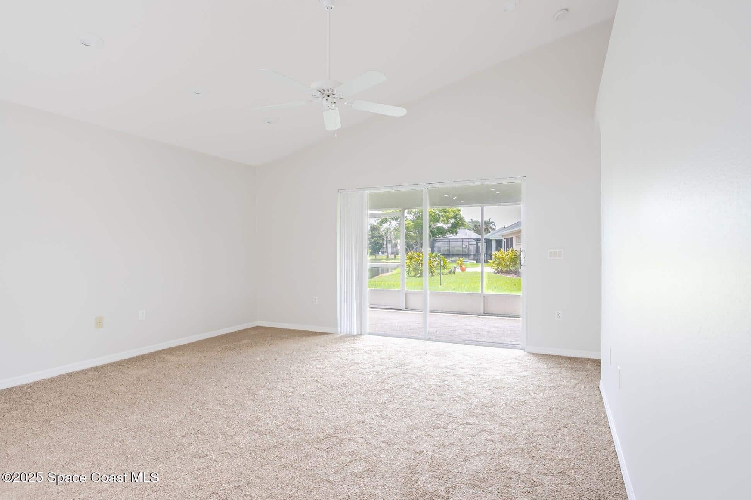621 Misty Creek Drive, Melbourne, FL, 32940
621 Misty Creek Drive, Melbourne, FL, 32940Basics
- Date added: Added 5 months ago
- Category: Residential
- Type: Single Family Residence
- Status: Active
- Bedrooms: 3
- Bathrooms: 2
- Area: 2009 sq ft
- Lot size: 0.14 sq ft
- Year built: 1998
- Subdivision Name: Misty Creek Unit 1
- Bathrooms Full: 2
- Lot Size Acres: 0.14 acres
- Rooms Total: 0
- County: Brevard
- MLS ID: 1048700
Description
-
Description:
Beautiful open concept home now available in ever-popular Misty Creek! This freshly painted property has brand new carpet and is in immaculate condition. If you are looking for low maintenance , low cost of of living, you have just found it! The HOA takes care of yard maintenance including trimming and also exterior painting. There is a transferrable solar panel system which results in lower than average FPL bills . Split bedroom plan , separate living and family rooms, and a huge master bedroom with an extra spacious walk in closet. Owner has finished out the space above the closet resulting in a room complete with flooring, lighting, and AC!! Highly desirable Misty Creek , with it's reasonable HOA dues and close proximity to both the heart of Suntree and Viera offers a picturesque neighborhood and very nice community pool.
Show all description
HVAC 2021, Roof 2016, Garage door replaced 2023.
Location
- View: Pond, Trees/Woods
Building Details
- Construction Materials: Block, Concrete, Stucco
- Sewer: Public Sewer
- Heating: Central, Electric, 1
- Current Use: Residential, Single Family
- Roof: Shingle
- Levels: One
Video
- Virtual Tour URL Unbranded: https://www.propertypanorama.com/instaview/spc/1048700
Amenities & Features
- Laundry Features: Electric Dryer Hookup, In Unit, Washer Hookup
- Flooring: Carpet, Tile
- Utilities: Electricity Connected, Natural Gas Connected, Sewer Connected, Water Connected
- Association Amenities: Maintenance Grounds, Pool
- Parking Features: Attached, Garage, Garage Door Opener
- Garage Spaces: 2, 1
- WaterSource: Public,
- Appliances: Disposal, Dishwasher, Electric Range, Microwave, Refrigerator
- Interior Features: Ceiling Fan(s), Eat-in Kitchen, Kitchen Island, Open Floorplan, Pantry, Primary Downstairs, Vaulted Ceiling(s), Walk-In Closet(s), Primary Bathroom -Tub with Separate Shower, Split Bedrooms
- Lot Features: Sprinklers In Front, Sprinklers In Rear
- Patio And Porch Features: Covered, Rear Porch, Screened
- Cooling: Central Air, Electric
Fees & Taxes
- Association Fee Frequency: Semi-Annually
- Association Fee Includes: Maintenance Grounds
School Information
- HighSchool: Viera
- Middle Or Junior School: DeLaura
- Elementary School: Quest
Miscellaneous
- Road Surface Type: Asphalt
- Listing Terms: Cash, Conventional, FHA, VA Loan
- Special Listing Conditions: Standard
- Pets Allowed: Yes
Courtesy of
- List Office Name: RE/MAX Aerospace Realty

