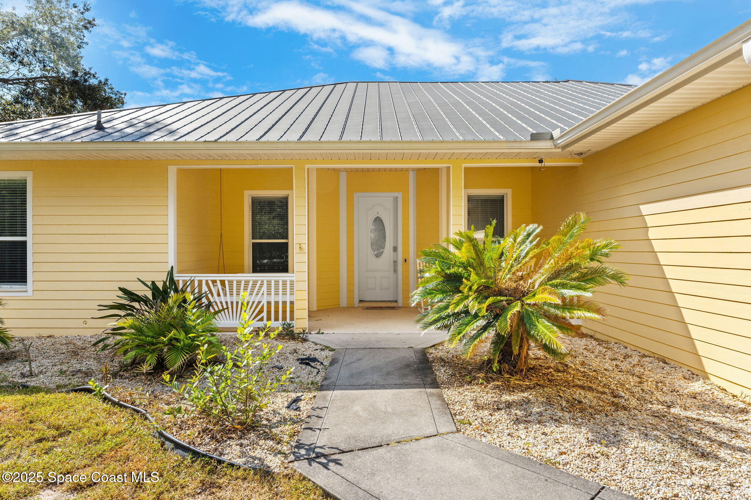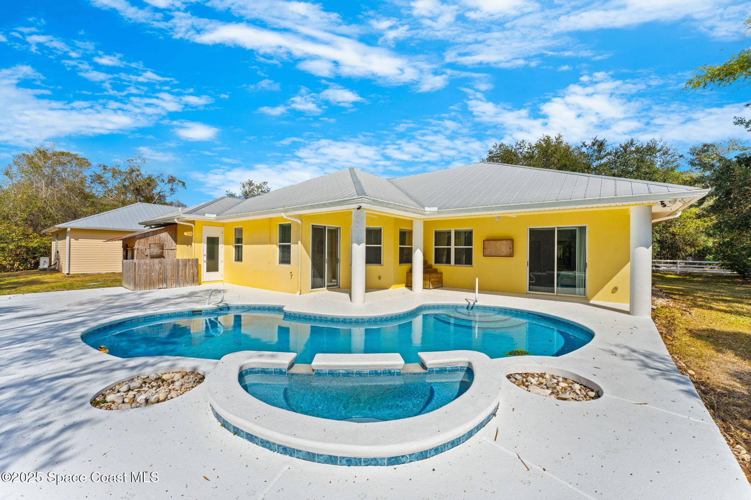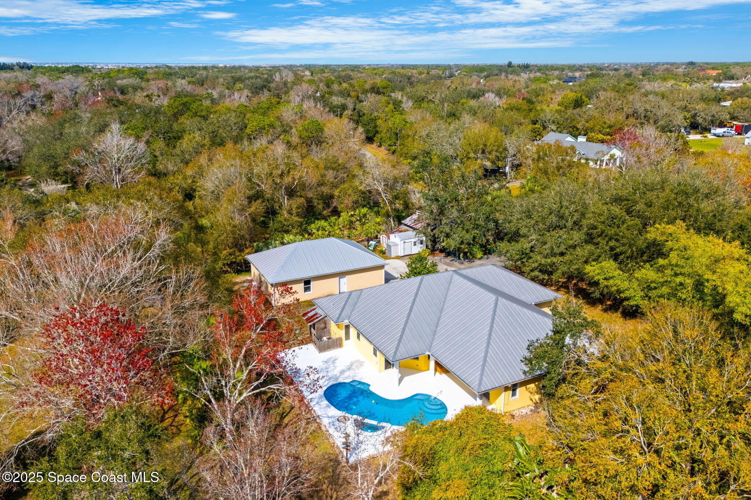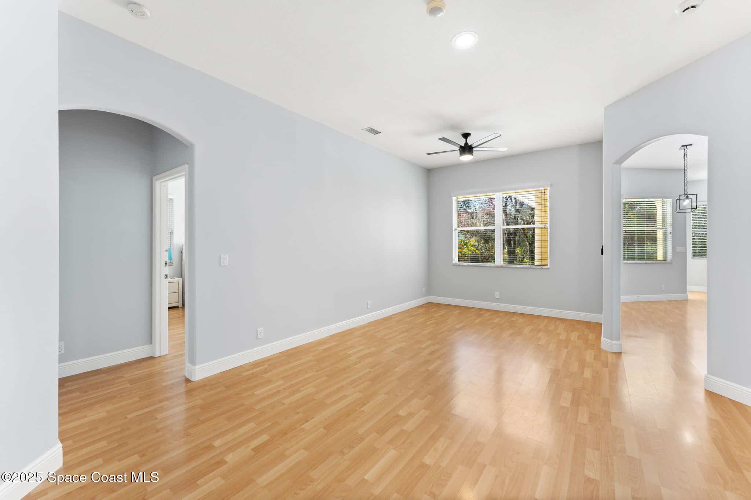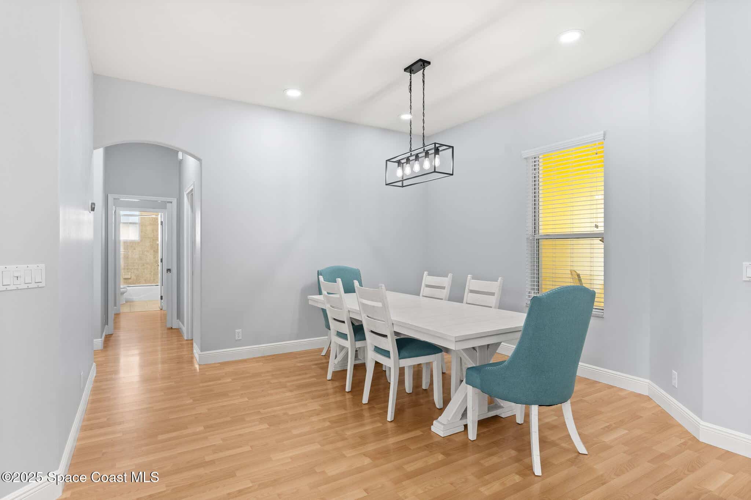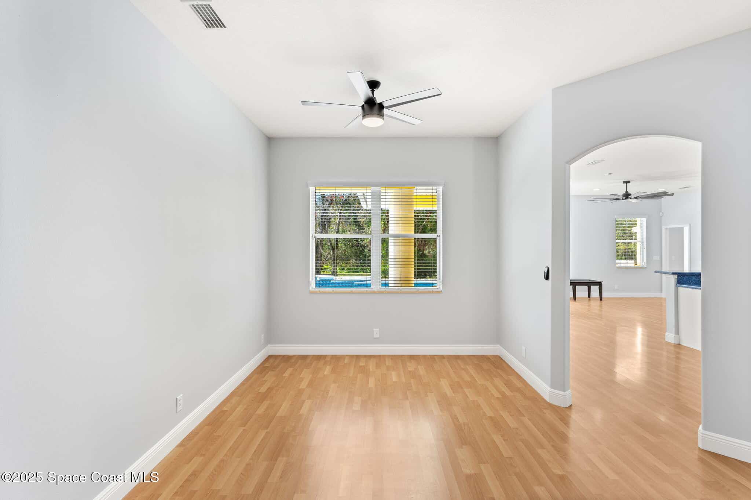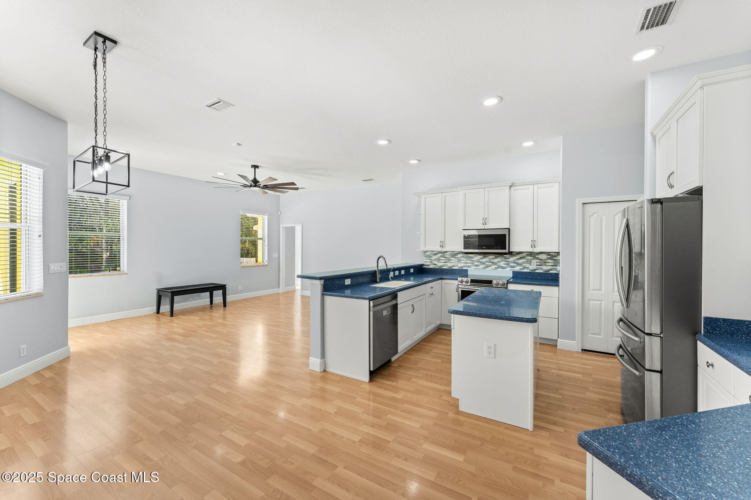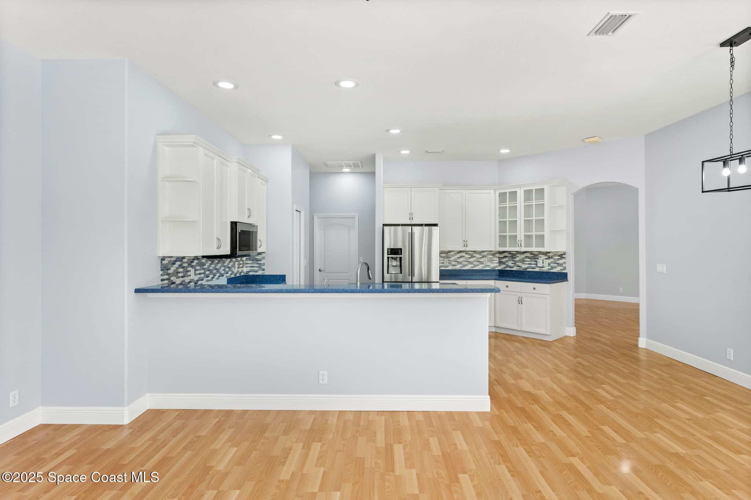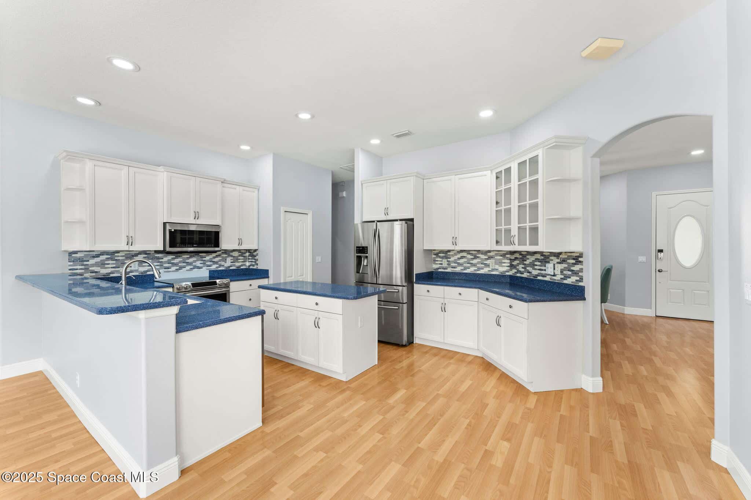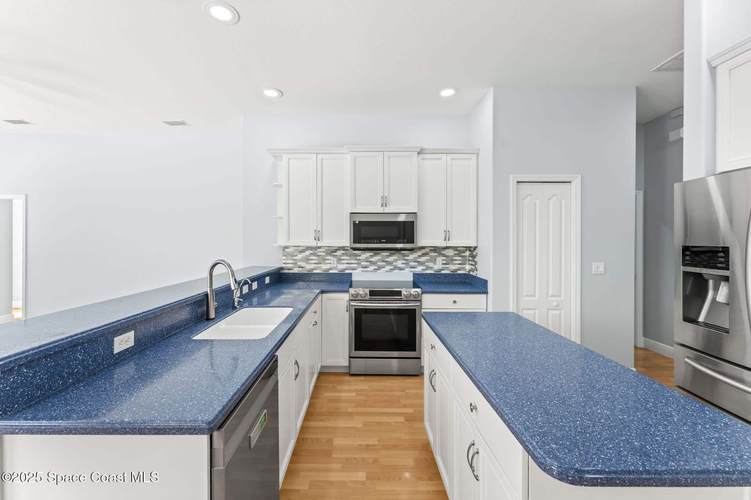3580 Deerwood Trail, Melbourne, FL, 32934
3580 Deerwood Trail, Melbourne, FL, 32934Basics
- Date added: Added 5 months ago
- Category: Residential
- Type: Single Family Residence
- Status: Active
- Bedrooms: 4
- Bathrooms: 4
- Area: 2474 sq ft
- Lot size: 1 sq ft
- Year built: 2006
- Subdivision Name: None
- Bathrooms Full: 4
- Lot Size Acres: 1 acres
- Rooms Total: 0
- County: Brevard
- MLS ID: 1048838
Description
-
Description:
RV Parking, Boat parking and room for all the toys! Property offers a spacious 4-bedroom, 4-bathroom house, an attached 2-car garage, and detached garage (1320 sq ft) with a large flex room, and a pool. This home has everything you need., whether you need a sophisticated home office or a private retreat to recharge after a busy day. Built and designed for maximum functionality, it is truly a home for those who demand excellence in every aspect of life.
Show all description
Location
- View: Trees/Woods
Building Details
- Building Area Total: 3564 sq ft
- Construction Materials: Block, Concrete
- Architectural Style: Traditional
- Sewer: Septic Tank
- Heating: Central, 1
- Current Use: Single Family
- Roof: Metal
Video
- Virtual Tour URL Unbranded: https://www.propertypanorama.com/instaview/spc/1048838
Amenities & Features
- Laundry Features: Electric Dryer Hookup, Sink, Washer Hookup
- Pool Features: In Ground
- Flooring: Laminate, Tile
- Utilities: Cable Connected, Electricity Connected, Water Connected
- Fencing: Full
- Parking Features: Additional Parking, Attached, Detached, Garage, Garage Door Opener, RV Access/Parking
- Garage Spaces: 6, 1
- WaterSource: Public,
- Appliances: Dryer, Dishwasher, Electric Range, Microwave, Refrigerator, Washer
- Interior Features: Breakfast Bar, Ceiling Fan(s), In-Law Floorplan, Kitchen Island, Open Floorplan, Pantry, Primary Downstairs, Walk-In Closet(s), Primary Bathroom -Tub with Separate Shower, Split Bedrooms, Breakfast Nook, Guest Suite
- Lot Features: Many Trees
- Patio And Porch Features: Front Porch, Patio
- Cooling: Central Air
Fees & Taxes
- Tax Assessed Value: $7,779.70
School Information
- HighSchool: Eau Gallie
- Middle Or Junior School: Johnson
- Elementary School: Croton
Miscellaneous
- Road Surface Type: Asphalt
- Listing Terms: Assumable, Cash, Conventional, FHA, VA Loan
- Special Listing Conditions: Standard
- Pets Allowed: Yes
Courtesy of
- List Office Name: RE/MAX Elite

