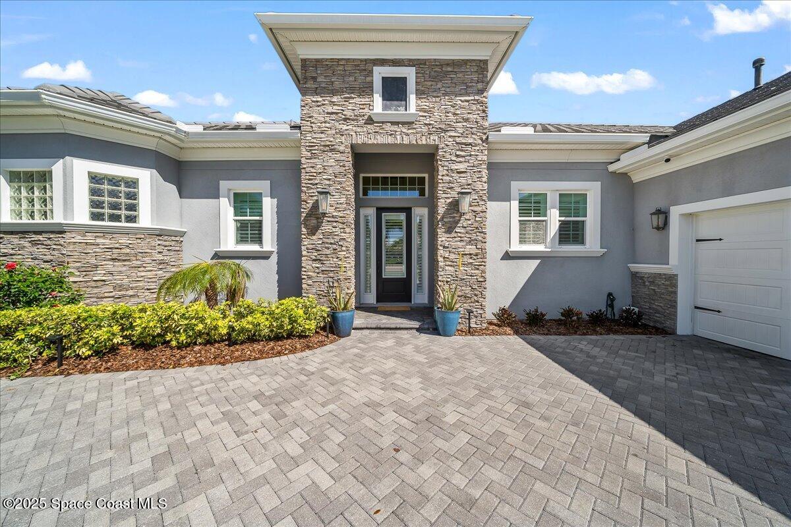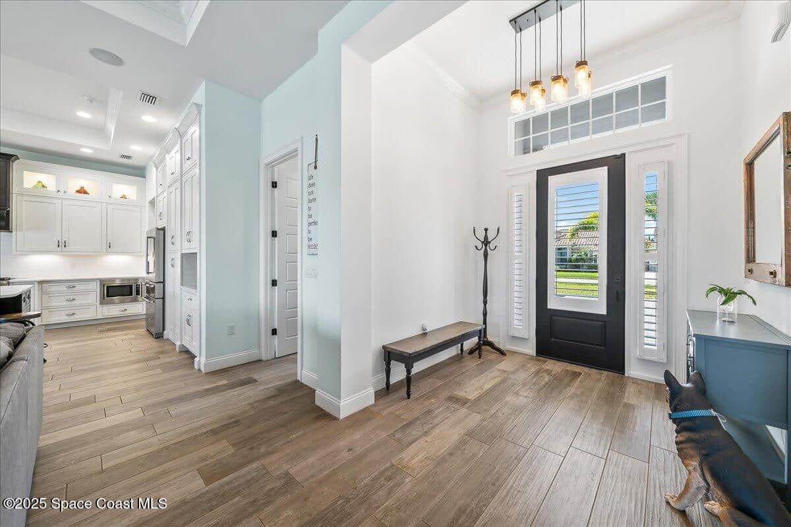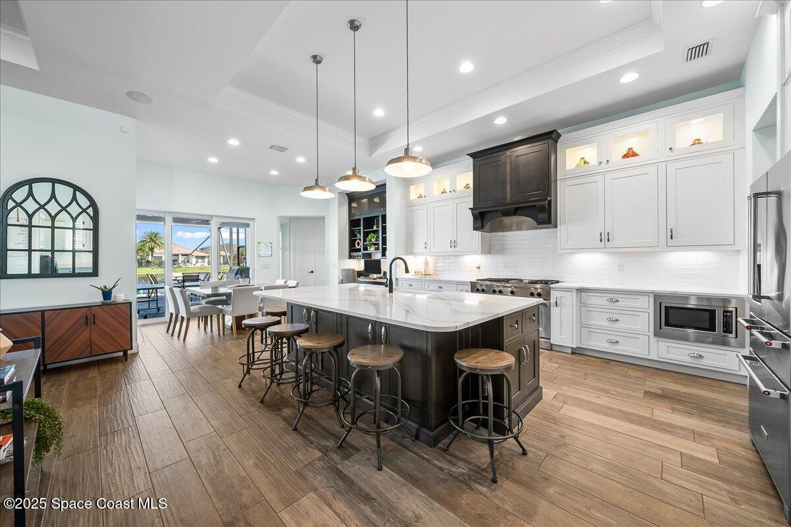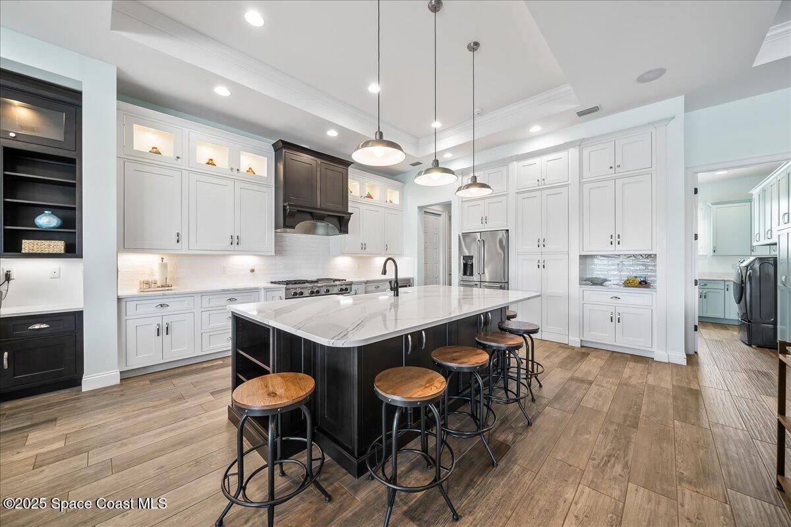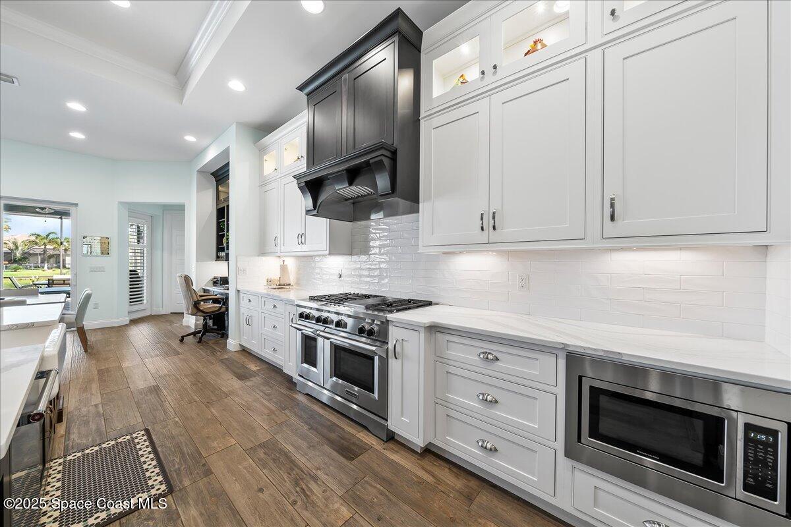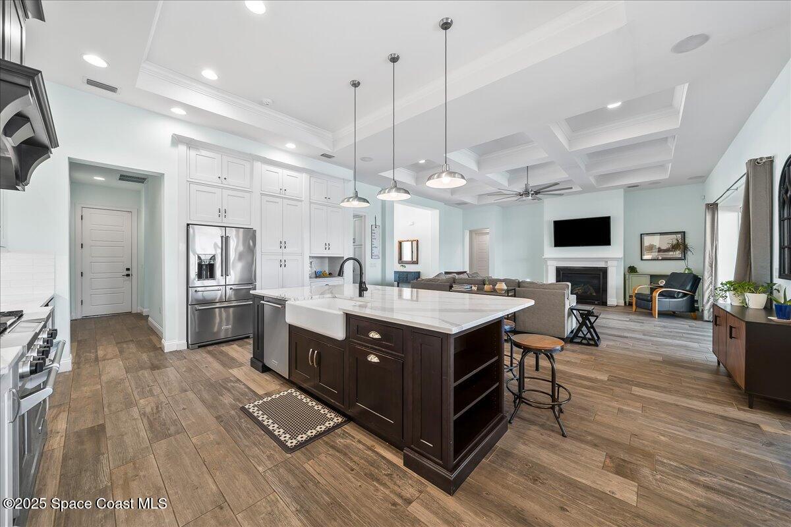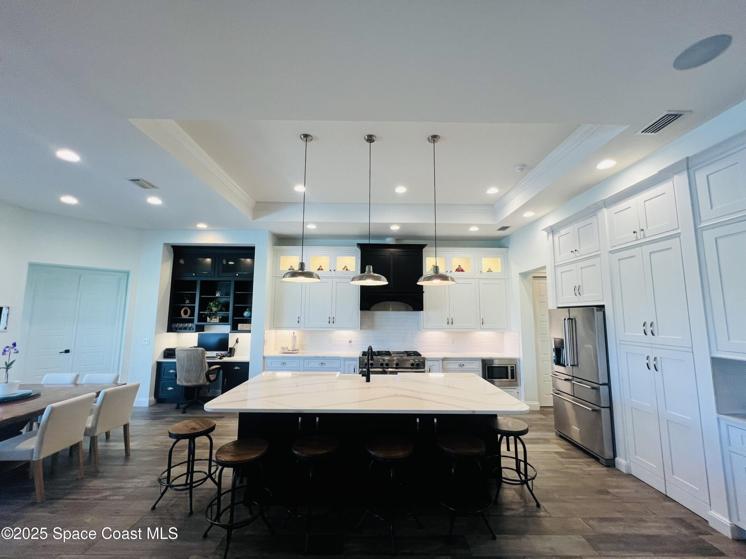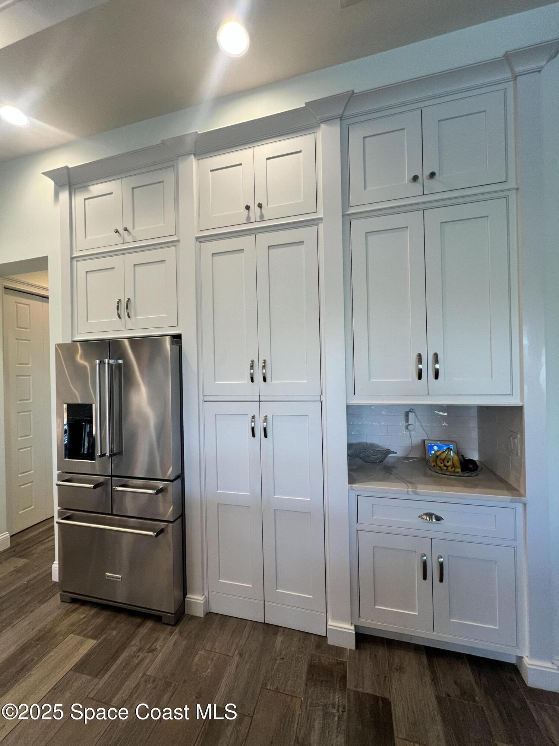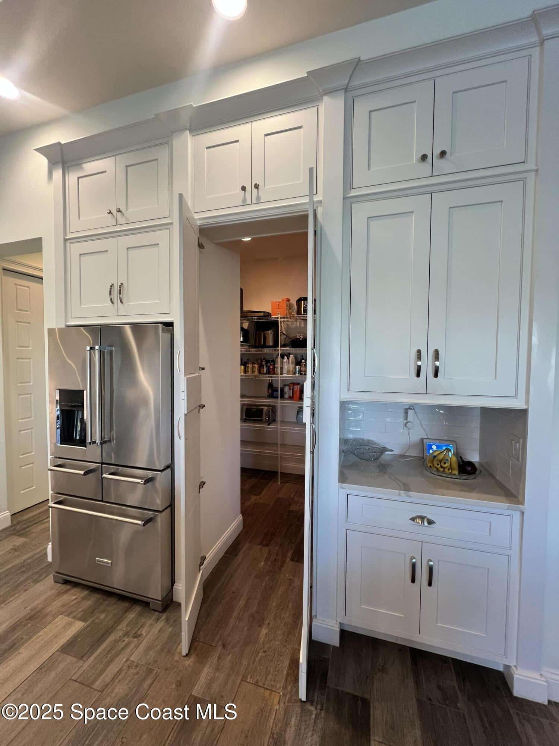3912 Durksly Drive, Melbourne, FL, 32940
3912 Durksly Drive, Melbourne, FL, 32940Basics
- Date added: Added 5 months ago
- Category: Residential
- Type: Single Family Residence
- Status: Active
- Bedrooms: 4
- Bathrooms: 4
- Area: 3063 sq ft
- Lot size: 0.25 sq ft
- Year built: 2016
- Subdivision Name: St Andrews Manor
- Bathrooms Full: 3
- Lot Size Acres: 0.25 acres
- Rooms Total: 6
- County: Brevard
- MLS ID: 1036893
Description
-
Description:
Gorgeous home with all the bells and whistles in sought after St Andrews Manor gated community. Open floor plan with 11 ft ceilings. High end kitchen cabinets that are floor to ceiling with quartz countertops. Kitchen also features a hidden pantry and gas stove and double oven. Oversized 3 car garage with . Primary suite has shower and clawfoot tub. Great use of space throughout the home. Walk-in closets & mud room. Laundry room has beautiful sea foam green cabinets and quartz counter. Covered patio is a great spot to entertain. Pool with spa and pebble finish. Impact windows. Whole house generator and water filtration system. A must see!
Show all description
Location
- View: Pond
Building Details
- Construction Materials: Block
- Sewer: Public Sewer
- Heating: Central, Electric, 1
- Current Use: Residential, Single Family
Video
- Virtual Tour URL Unbranded: https://www.propertypanorama.com/instaview/spc/1036893
Amenities & Features
- Pool Features: Heated, In Ground, Screen Enclosure
- Flooring: Carpet, Tile
- Utilities: Cable Connected, Electricity Connected, Sewer Connected, Water Connected
- Parking Features: Garage, Garage Door Opener
- Waterfront Features: Lake Front
- Fireplace Features: Gas
- Garage Spaces: 3, 1
- WaterSource: Public, 1
- Appliances: Dryer, Dishwasher, Gas Oven, Gas Range, Gas Water Heater, Microwave, Refrigerator, Washer
- Interior Features: Ceiling Fan(s), Eat-in Kitchen, His and Hers Closets, Open Floorplan, Walk-In Closet(s), Primary Bathroom -Tub with Separate Shower, Split Bedrooms
- Lot Features: Other
- Spa Features: Heated, In Ground, Private
- Patio And Porch Features: Covered
- Cooling: Central Air, Electric
Fees & Taxes
- Tax Assessed Value: $10,752.10
- Association Fee Frequency: Annually
School Information
- HighSchool: Viera
- Middle Or Junior School: Johnson
- Elementary School: Longleaf
Miscellaneous
- Listing Terms: Cash, Conventional, VA Loan
- Special Listing Conditions: Standard
Courtesy of
- List Office Name: Realty World Curri Properties


