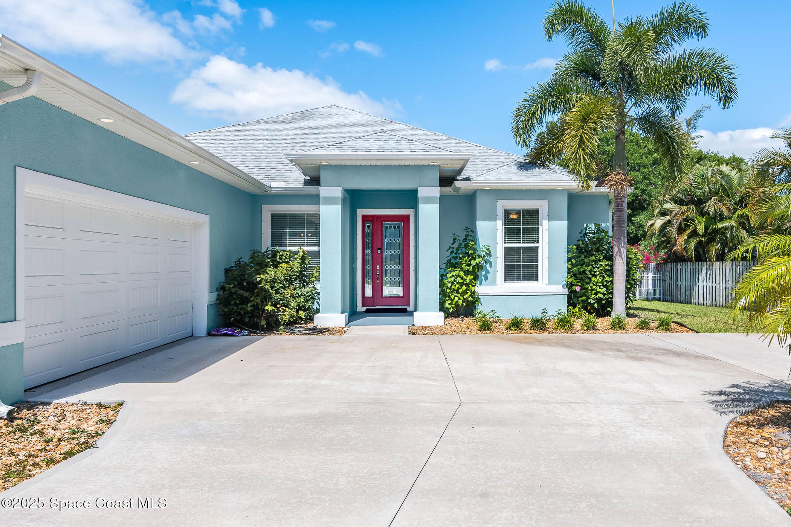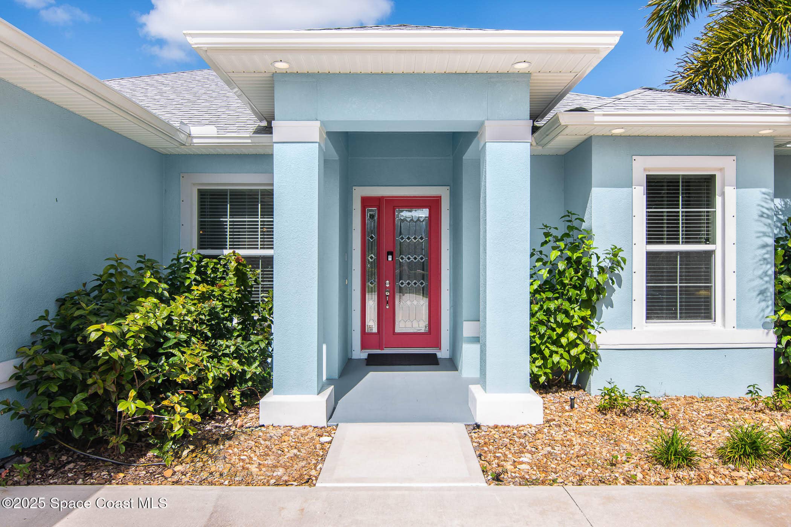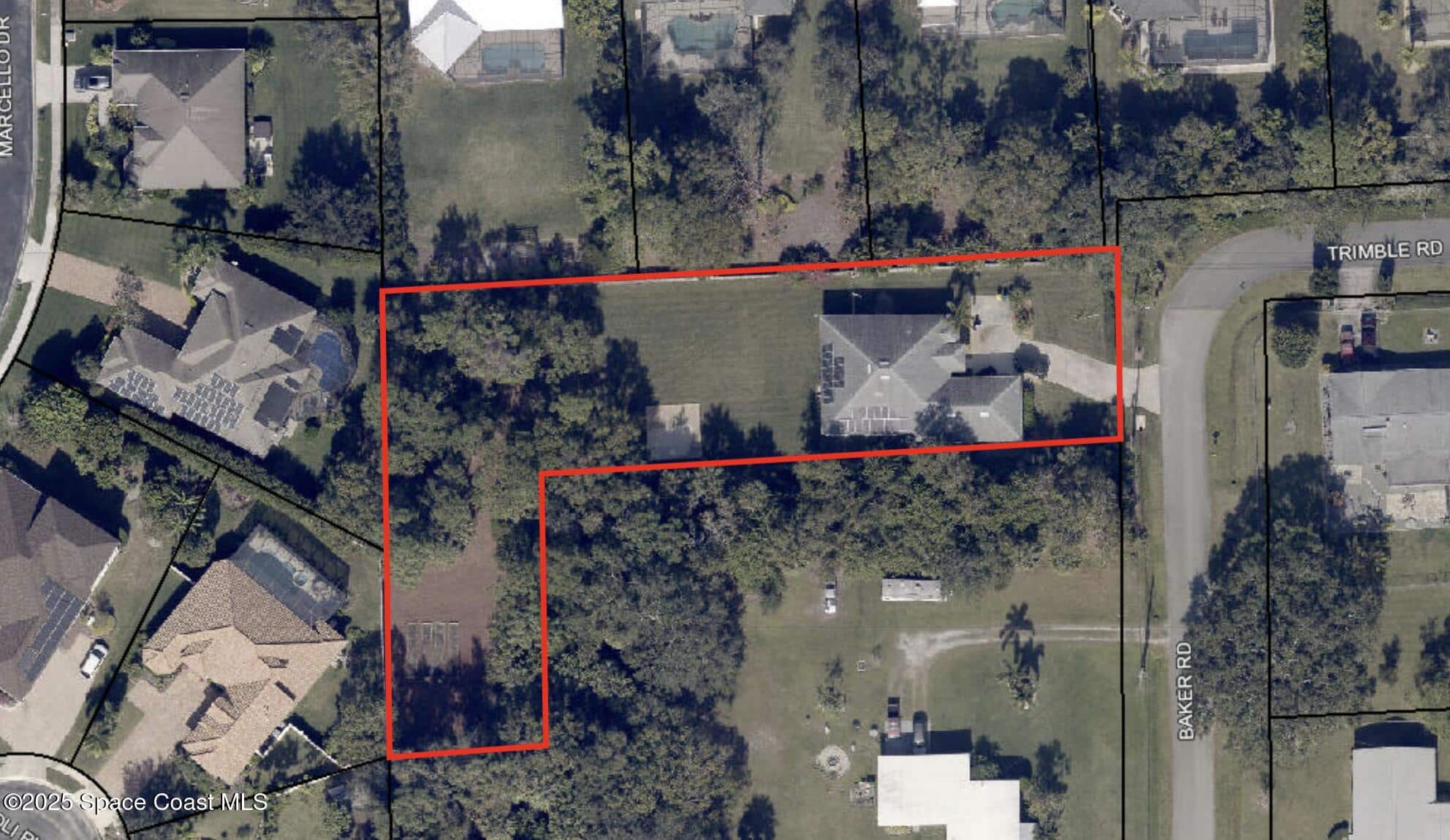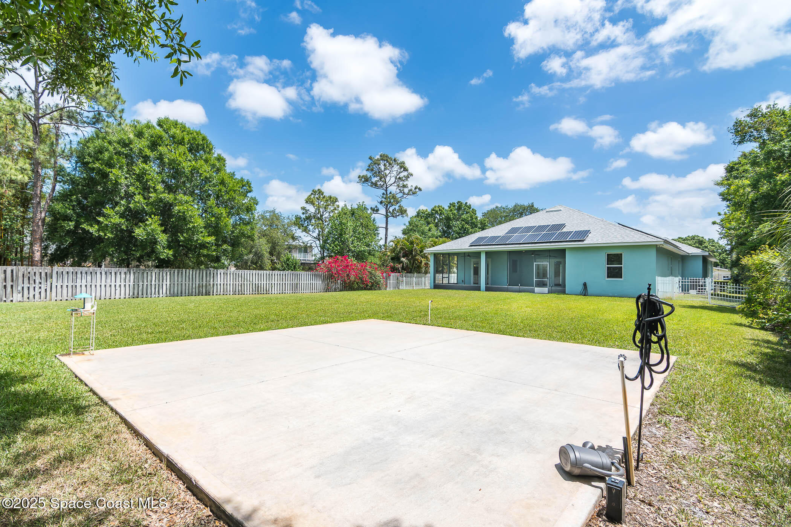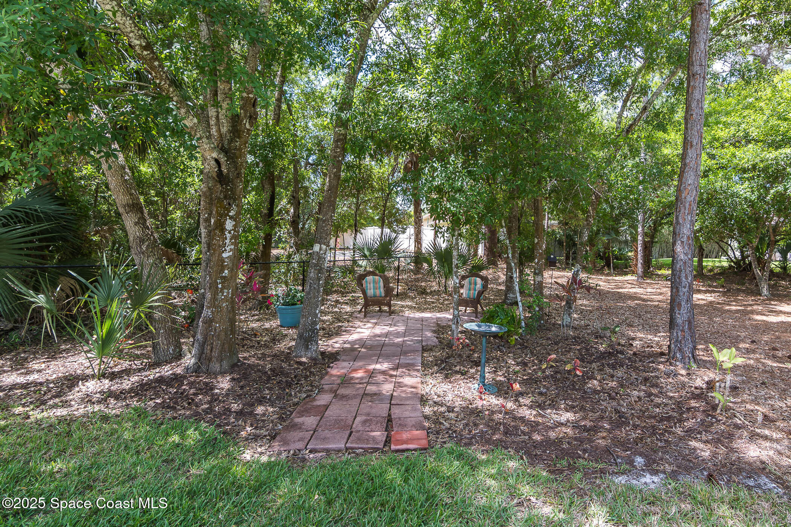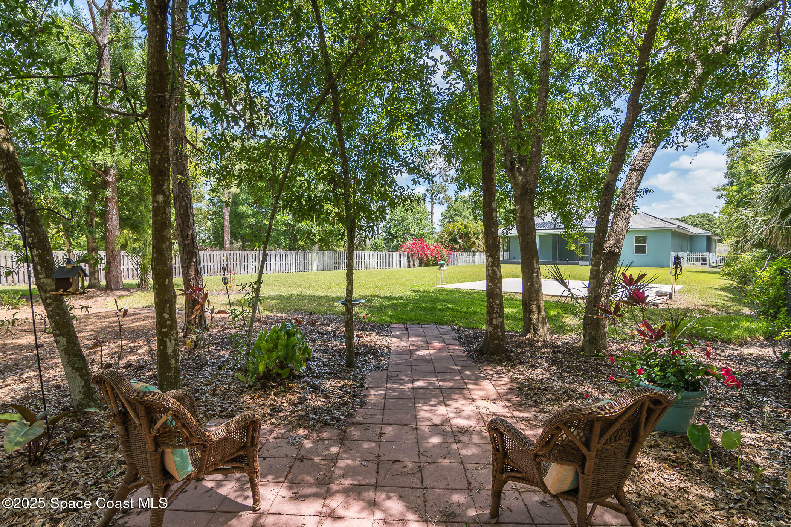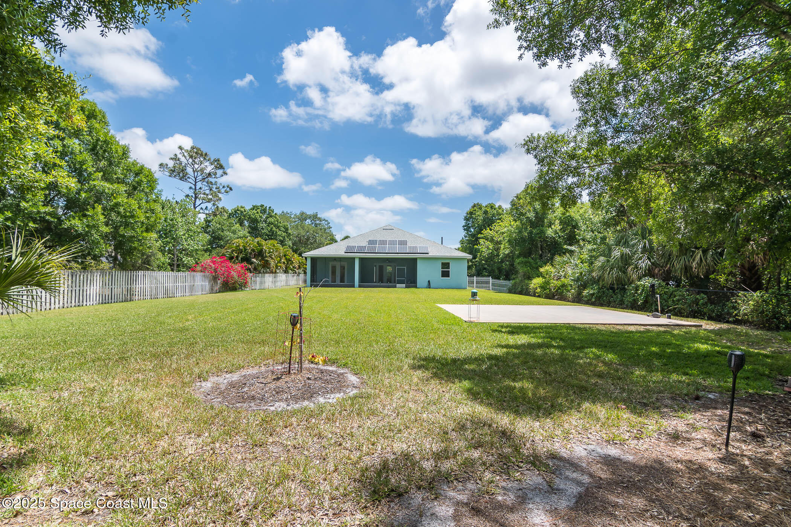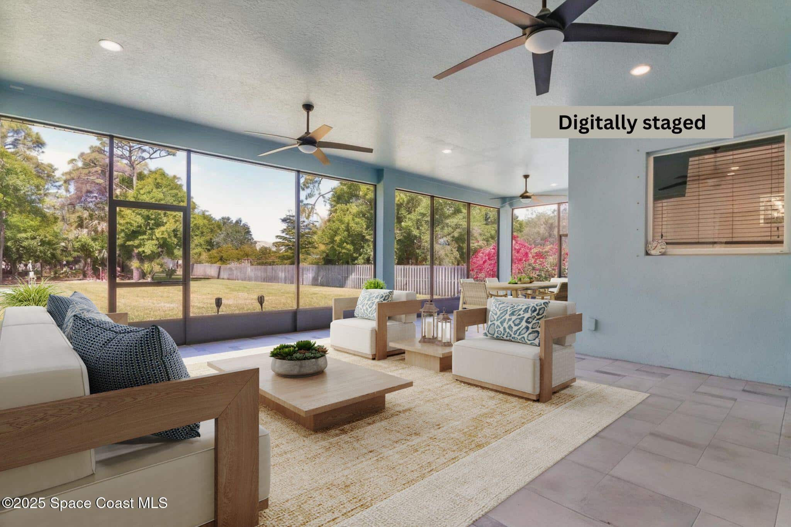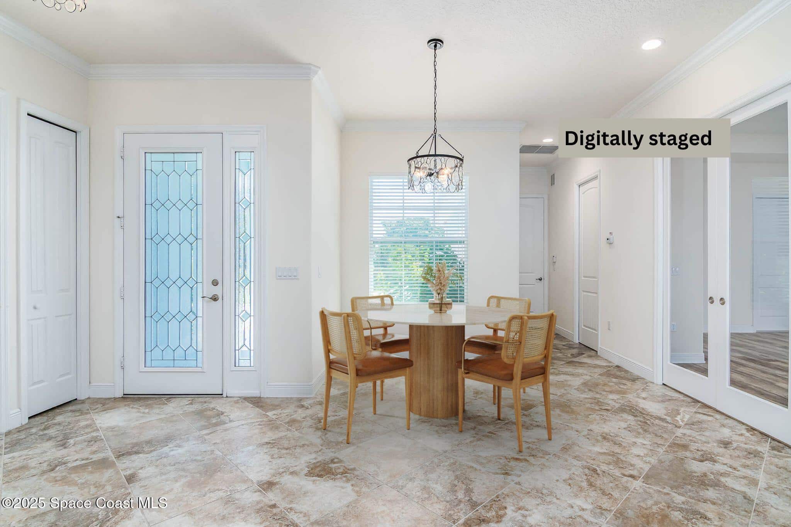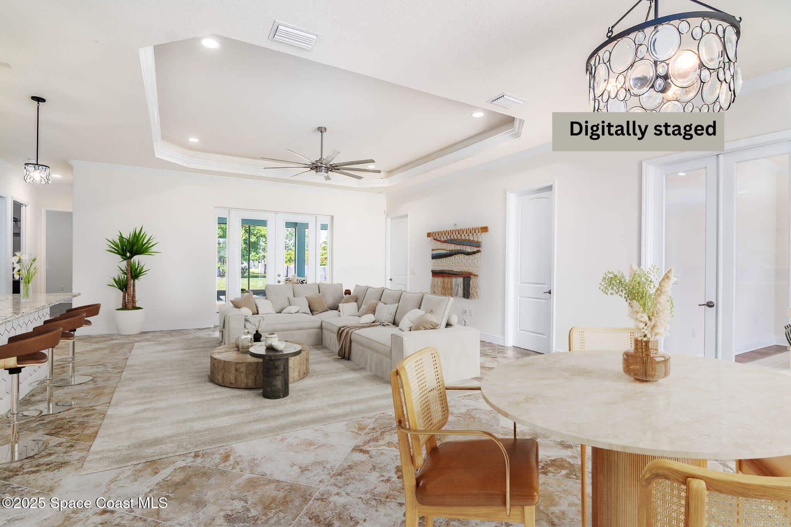287 Baker Road, Melbourne, FL, 32934
287 Baker Road, Melbourne, FL, 32934Basics
- Date added: Added 5 months ago
- Category: Residential
- Type: Single Family Residence
- Status: Active
- Bedrooms: 4
- Bathrooms: 3
- Area: 2334 sq ft
- Lot size: 0.84 sq ft
- Year built: 2017
- Subdivision Name: Indian River Groves and Gardens
- Bathrooms Full: 2
- Lot Size Acres: 0.84 acres
- Rooms Total: 0
- County: Brevard
- MLS ID: 1046098
Description
-
Description:
Built in 2017 on a spacious 0.83-acre lot w/ no HOA, this rare find offers city water & sewer, a 3BD + oversized bonus room—ideal for in-law suite, theater, or game room. The open floor plan showcases tile & wood-look floors, 10'-11' tray ceilings, dimmable can & ambient lighting, and 8' doors. The chef's kitchen overlooks the great room & dining area and features Lazy Susan cabinets, prep sink, peninsula seating for 5, coffee bar, under/over-cab lighting, and hybrid water heater. Enjoy a climate-controlled 2CG w/ attic storage, mini-split AC, and EV outlet. ADA-friendly features include wide halls, step-free entry, and walk-in showers. Relax on the tiled screened porch or enjoy the huge backyard. Outdoor highlights: concrete pad for future workshop, long T-shaped driveway, hurricane shutters, fully paid 9kW solar panels, and sodded yard w/ deep-well irrigation. Extras: alarm & security cameras ON 24/7, moisture-sensing bath fans, & flowering hedges. Just 6.5 mi to beach & MLB Airport
Show all description
Location
- View: Trees/Woods
Building Details
- Building Area Total: 3659 sq ft
- Construction Materials: Block, Concrete, Stucco
- Architectural Style: Ranch
- Sewer: Public Sewer
- Heating: Central, Electric, 1
- Current Use: Residential, Single Family
- Roof: Shingle
- Levels: One
Video
- Virtual Tour URL Unbranded: https://www.propertypanorama.com/instaview/spc/1046098
Amenities & Features
- Laundry Features: Electric Dryer Hookup, Washer Hookup
- Flooring: Tile, Vinyl
- Utilities: Cable Available, Electricity Connected, Sewer Connected, Water Connected
- Fencing: Other, Wood
- Parking Features: Attached, Garage, Garage Door Opener, RV Access/Parking, Other
- Garage Spaces: 2, 1
- WaterSource: Public,
- Appliances: Disposal, Dishwasher, Electric Range, Microwave, Refrigerator, Other
- Interior Features: Breakfast Bar, Ceiling Fan(s), His and Hers Closets, In-Law Floorplan, Open Floorplan, Pantry, Primary Downstairs, Walk-In Closet(s), Primary Bathroom - Shower No Tub, Split Bedrooms, Other
- Lot Features: Cleared, Few Trees, Other
- Patio And Porch Features: Patio, Porch
- Exterior Features: Storm Shutters
- Cooling: Central Air, Electric
School Information
- HighSchool: Eau Gallie
- Middle Or Junior School: Johnson
- Elementary School: Sabal
Miscellaneous
- Road Surface Type: Asphalt
- Listing Terms: Cash, Conventional, FHA, VA Loan
- Special Listing Conditions: Standard
- Pets Allowed: Cats OK, Dogs OK, Yes
Courtesy of
- List Office Name: RE/MAX Elite

