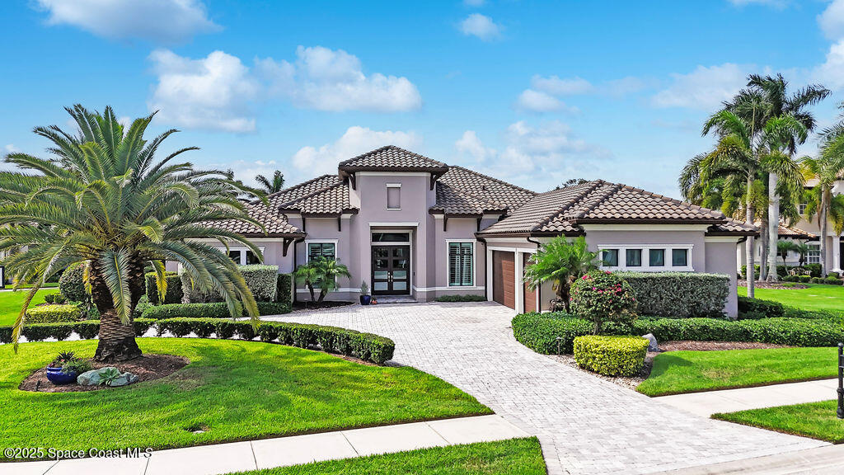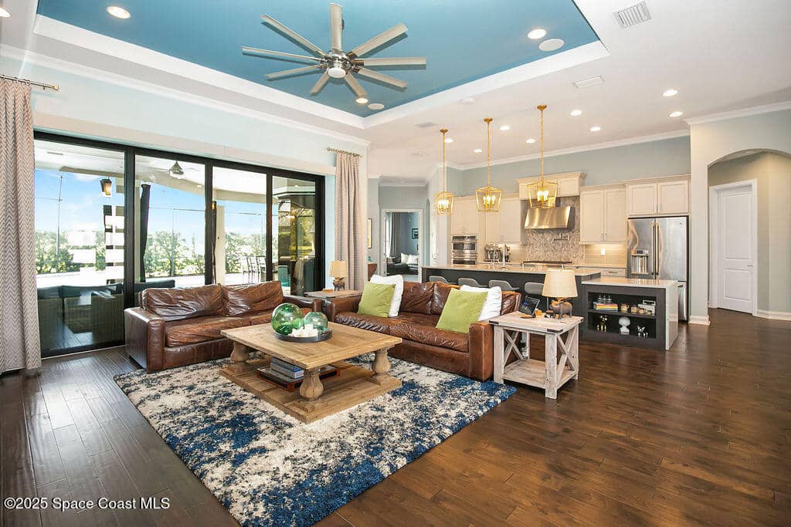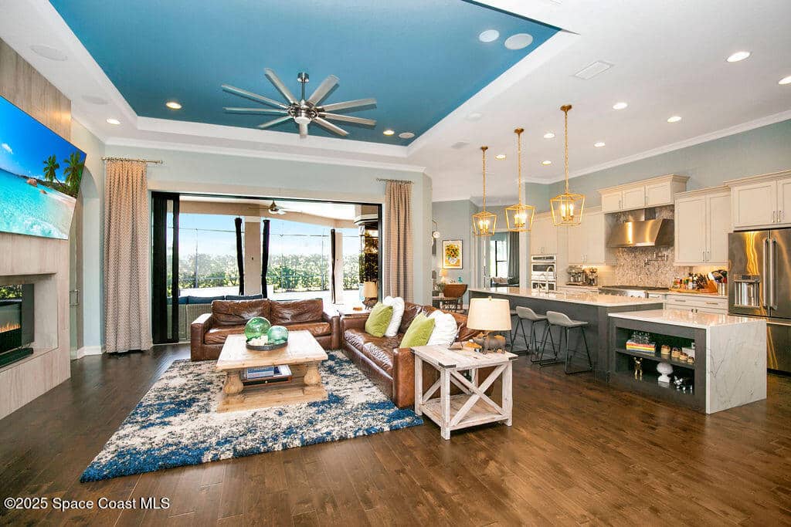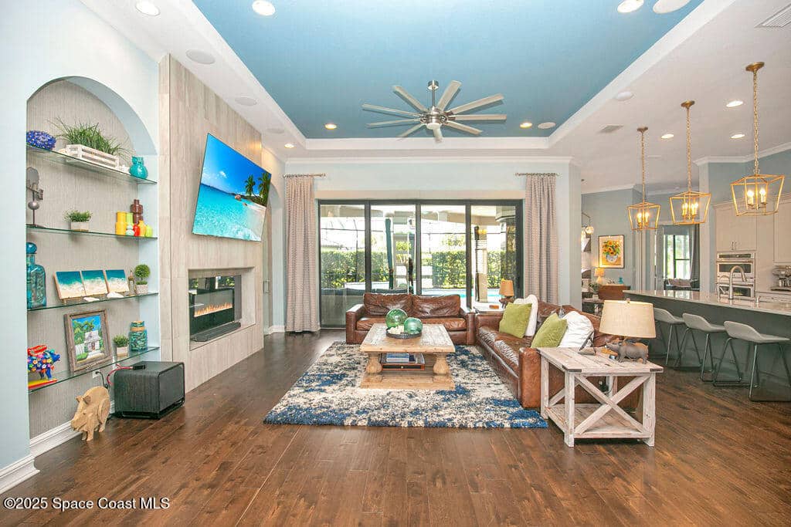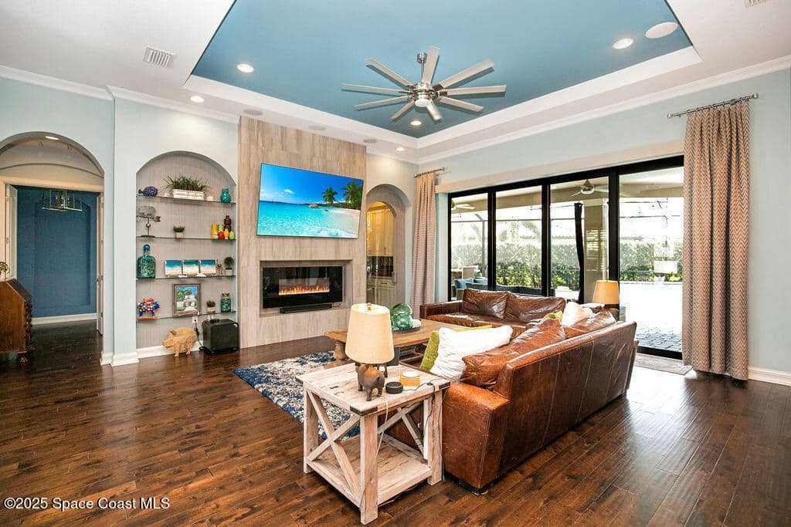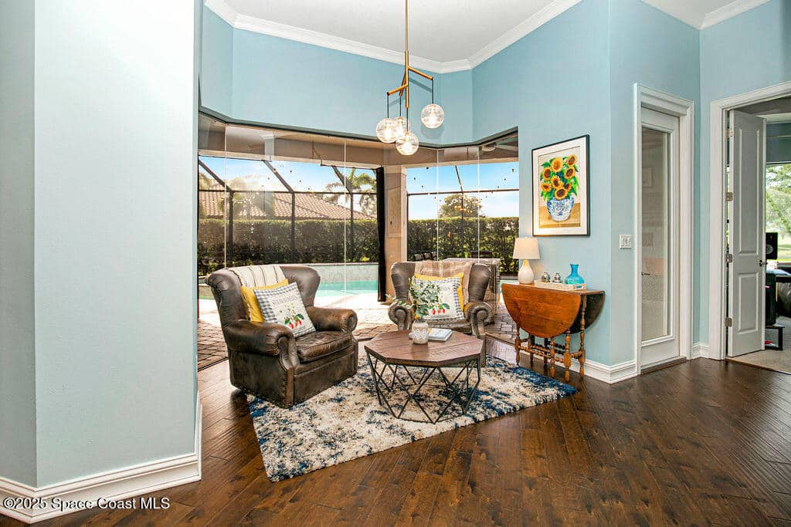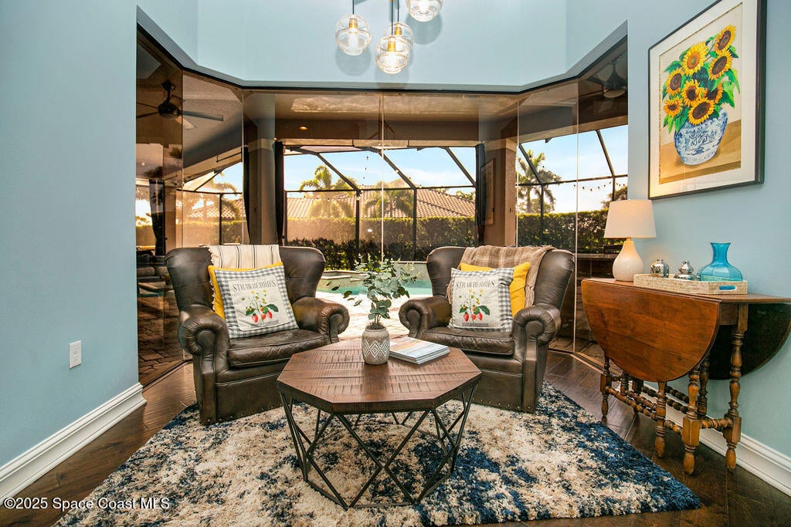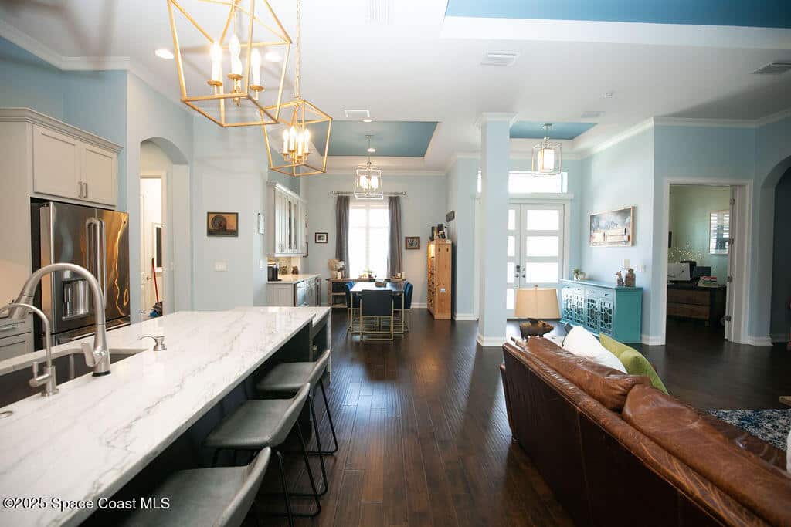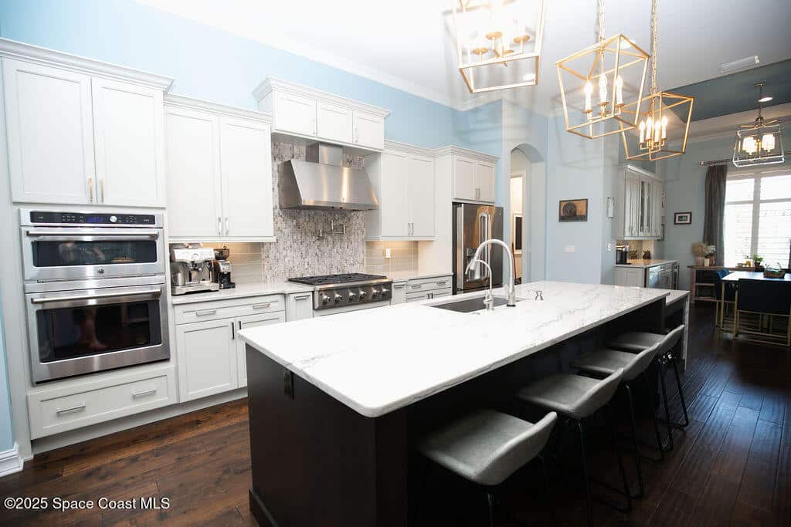7354 Lucaya Court, Melbourne, FL, 32940
7354 Lucaya Court, Melbourne, FL, 32940Basics
- Date added: Added 4 days ago
- Category: Residential
- Type: Single Family Residence
- Status: Active
- Bedrooms: 4
- Bathrooms: 4
- Area: 3037 sq ft
- Lot size: 0.38 sq ft
- Year built: 2016
- Subdivision Name: Wyndham at Duran
- Bathrooms Full: 3
- Lot Size Acres: 0.38 acres
- Rooms Total: 0
- County: Brevard
- MLS ID: 1048876
Description
-
Description:
Welcome to Wyndham at Duran, an exclusive gated golf community with 24/7 security, stunning golf course views. This home sits perfectly on a corner lot in a quiet cul-de-sac. This luxurious 4-bedroom PLUS office, 3.5-bath home features wide plank wood floors, a cozy fireplace, and custom mahogany entry doors. The open-concept layout flows into a chef's kitchen with a 13-ft quartzite island, GE Café appliances, natural gas cooktop, vented hood, and a walk-in wine room and custom cabinetry. Nine-foot pocket sliders lead to an outdoor oasis with a summer kitchen with island and hood perfect for entertaining. The spacious master suite boasts tray ceilings, his & her vanities, a freestanding Kohler tub, and a large walk-in shower. An oversized 3-car garage adds convenience. Thoughtfully designed to blend indoor and outdoor living, this home is your private retreat in one of the area's most desirable golf course communities. Experience the elegance and lifestyle Wyndham at Duran offers.
Show all description
Location
- View: Golf Course
Building Details
- Construction Materials: Block, Stucco
- Sewer: Public Sewer
- Heating: Central, 1
- Current Use: Residential, Single Family
- Roof: Tile
- Levels: One
Video
- Virtual Tour URL Unbranded: https://www.propertypanorama.com/instaview/spc/1048876
Amenities & Features
- Laundry Features: Sink
- Pool Features: Heated, Screen Enclosure, Salt Water
- Electric: Whole House Generator
- Flooring: Carpet, Tile, Wood
- Utilities: Electricity Connected, Natural Gas Connected, Sewer Connected, Water Connected
- Association Amenities: Gated
- Parking Features: Circular Driveway, Garage
- Fireplace Features: Electric
- Garage Spaces: 3, 1
- WaterSource: Public,
- Appliances: Convection Oven, Dryer, Disposal, Dishwasher, Electric Oven, Gas Cooktop, Microwave, Refrigerator, Washer, Wine Cooler
- Interior Features: Built-in Features, Ceiling Fan(s), Entrance Foyer, Eat-in Kitchen, His and Hers Closets, Kitchen Island, Open Floorplan, Pantry, Walk-In Closet(s), Primary Bathroom -Tub with Separate Shower, Split Bedrooms, Breakfast Nook, Wine Cellar
- Lot Features: Cul-De-Sac, Corner Lot
- Patio And Porch Features: Covered, Screened
- Exterior Features: Outdoor Kitchen, Other
- Cooling: Central Air
Fees & Taxes
- Tax Assessed Value: $780.46
- Association Fee Frequency: Semi-Annually
School Information
- HighSchool: Viera
- Middle Or Junior School: Kennedy
- Elementary School: Quest
Miscellaneous
- Listing Terms: Cash, Conventional, FHA, VA Loan
- Special Listing Conditions: Standard
- Pets Allowed: Call
Courtesy of
- List Office Name: RE/MAX Solutions

