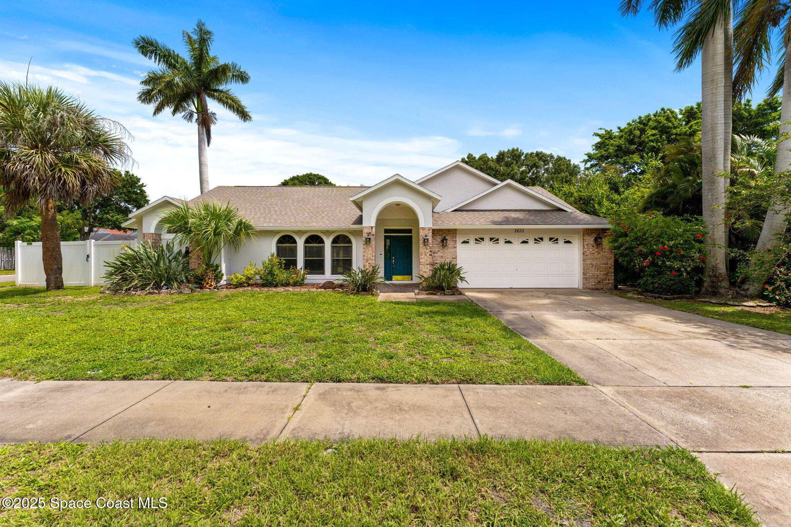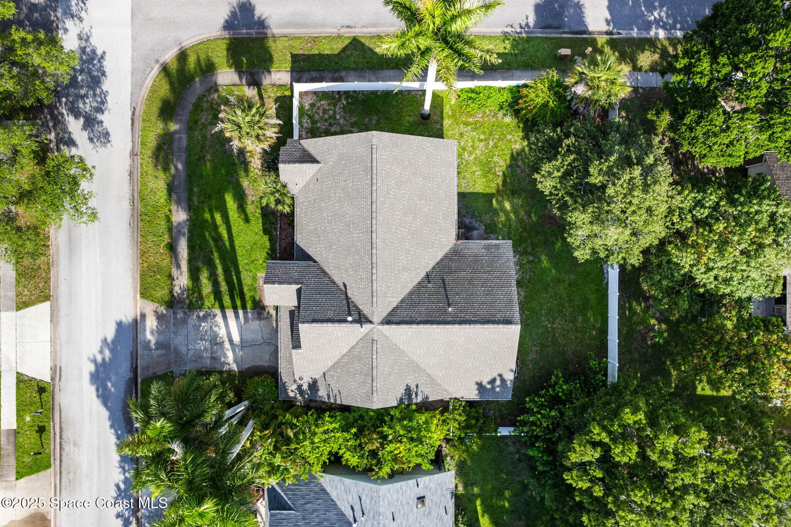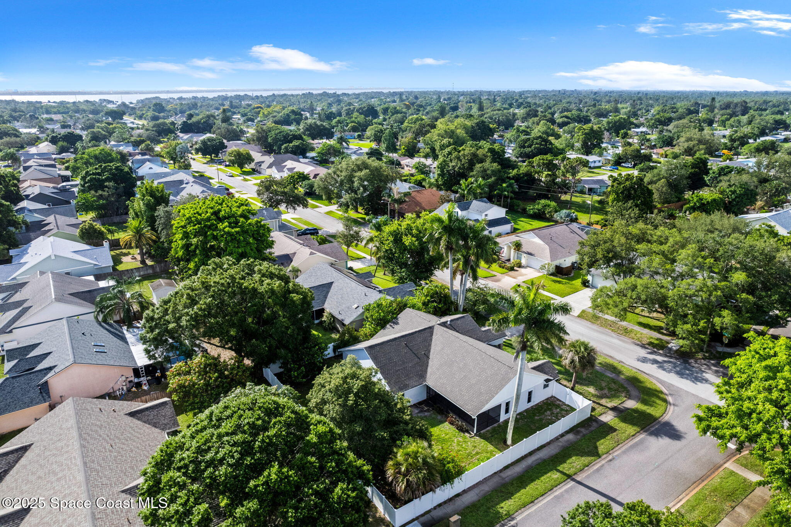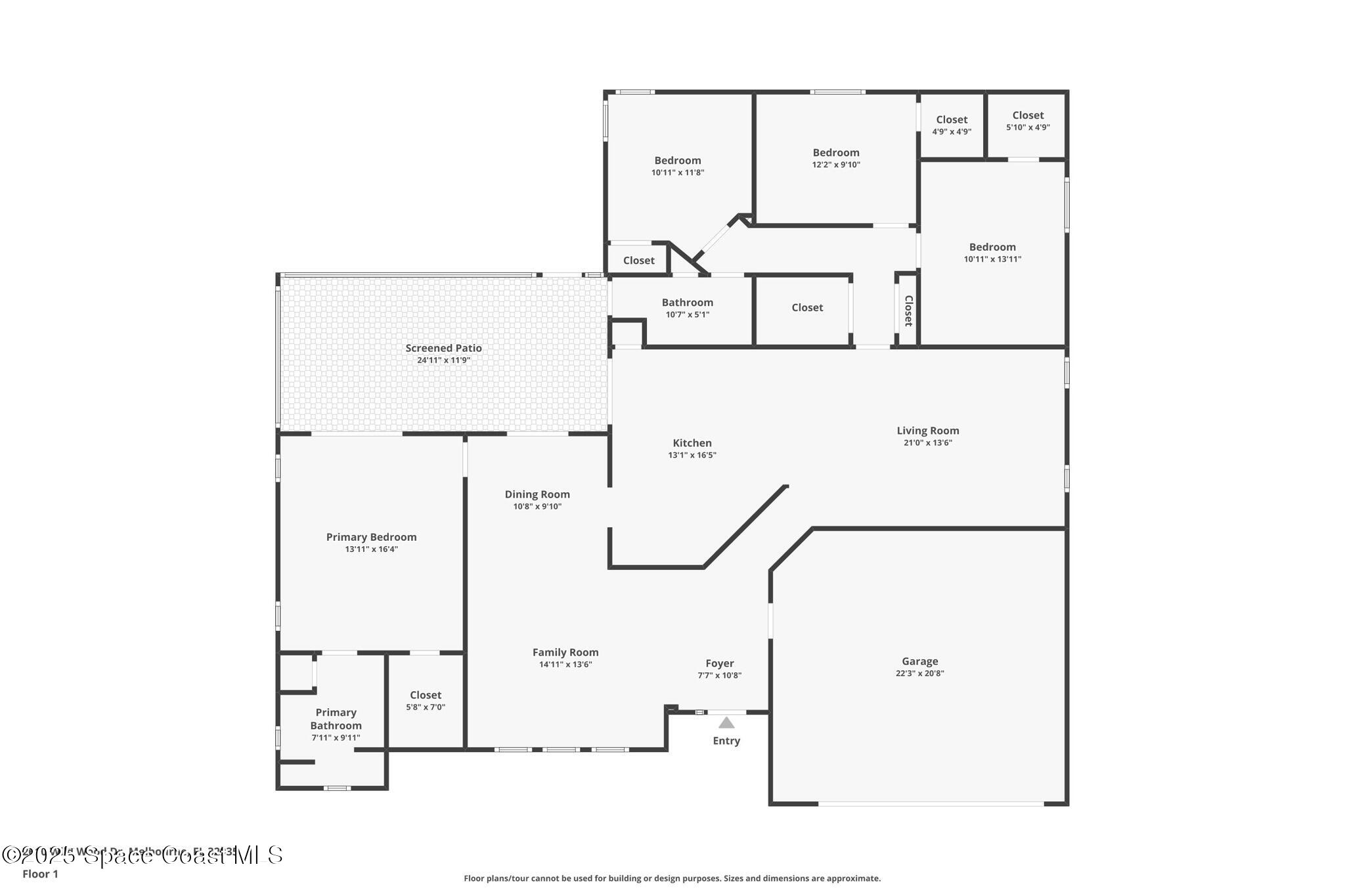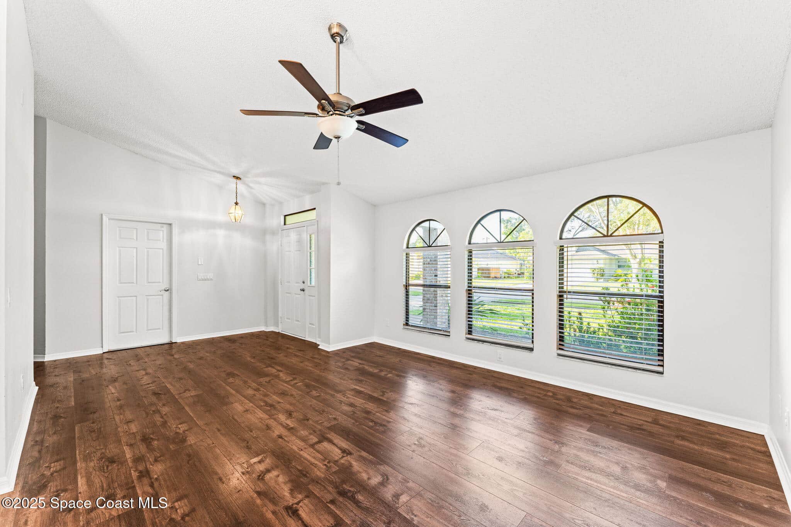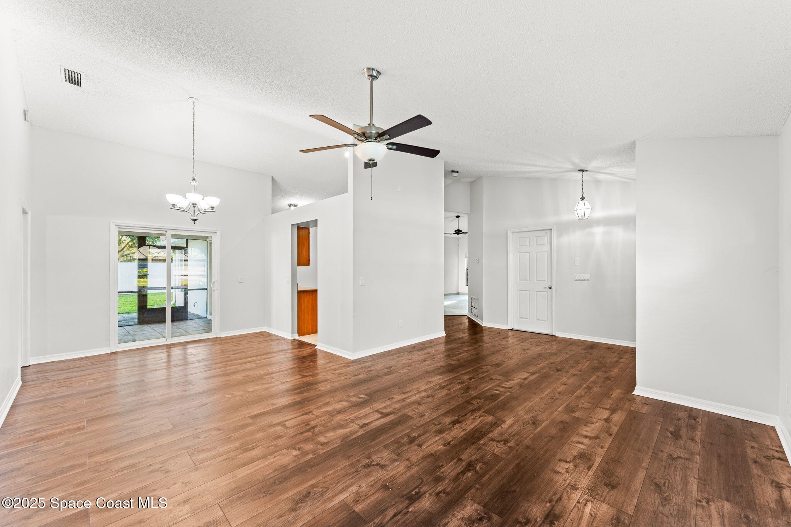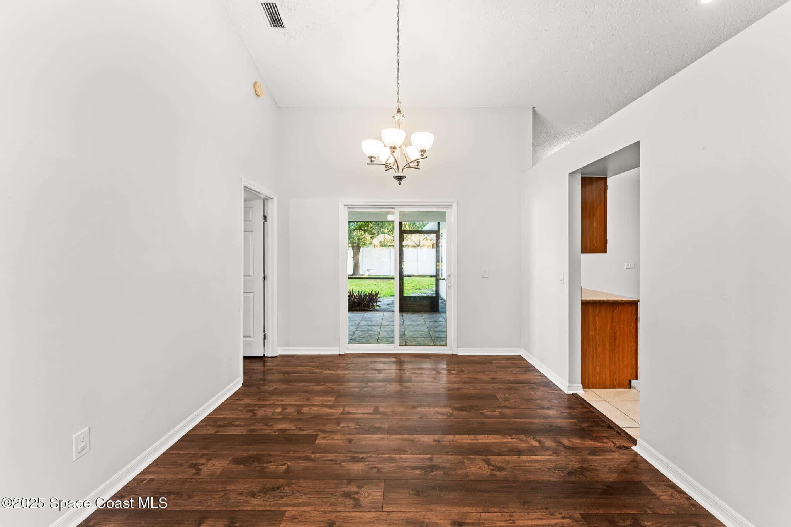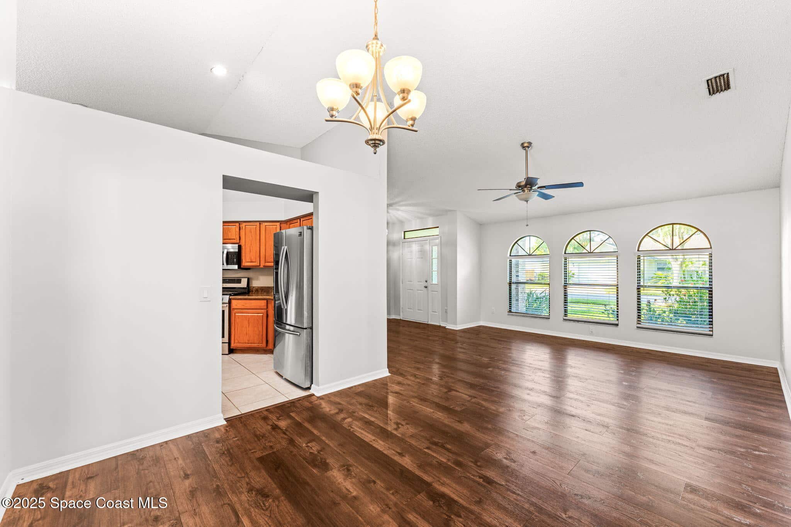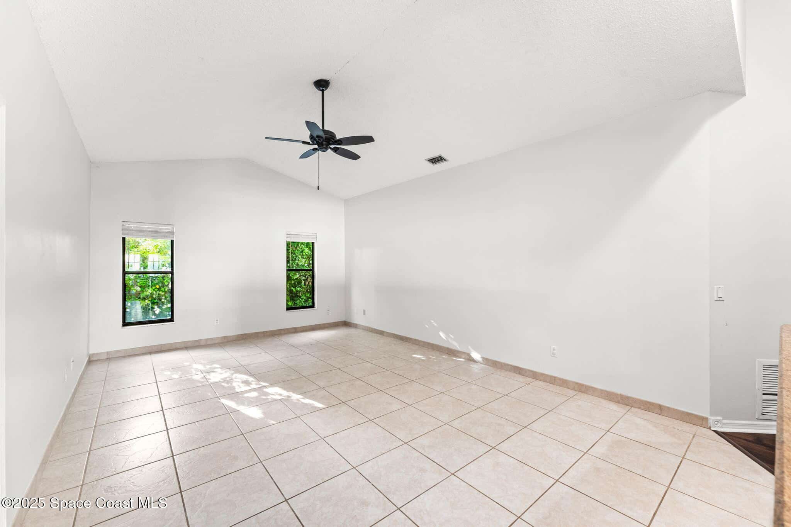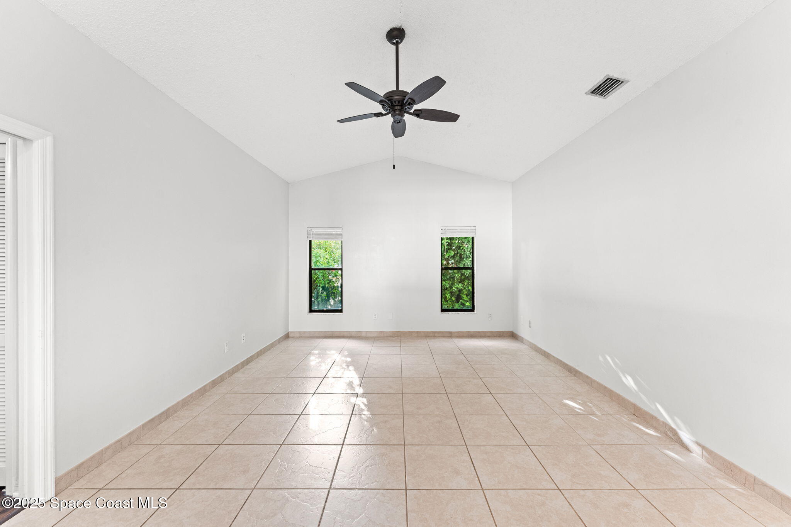2610 Wild Wood Drive, Melbourne, FL, 32935
2610 Wild Wood Drive, Melbourne, FL, 32935Basics
- Date added: Added 5 months ago
- Category: Residential
- Type: Single Family Residence
- Status: Active
- Bedrooms: 4
- Bathrooms: 2
- Area: 1980 sq ft
- Lot size: 0.23 sq ft
- Year built: 1990
- Subdivision Name: Wickham Forest Phase 1
- Bathrooms Full: 2
- Lot Size Acres: 0.23 acres
- Rooms Total: 0
- County: Brevard
- MLS ID: 1048920
Description
-
Description:
Welcome to your Melbourne home base, where there's space for the whole crew and a backyard built for making memories. This 4-bedroom split floorplan offers just the right balance of together time and privacy, with formal living and dining spaces perfect for game nights, dinner parties, or just some adulting without toys underfoot. The fully fenced backyard is ready for playdates, pups, or your next BBQ bash. A roomy 2-car garage handles all the bikes, bins, and weekend gear. Located close to shopping, dining, and all the everyday essentials, this home is where comfort meets convenience with a dash of fun.
Show all description
Location
Building Details
- Construction Materials: Block, Brick Veneer, Stucco, Wood Siding
- Sewer: Public Sewer
- Heating: Electric, 1
- Current Use: Residential, Single Family
- Roof: Shingle
- Levels: One
Video
- Virtual Tour URL Unbranded: https://www.propertypanorama.com/instaview/spc/1048920
Amenities & Features
- Laundry Features: Electric Dryer Hookup, Washer Hookup
- Flooring: Carpet, Tile, Wood
- Utilities: Cable Connected, Electricity Connected, Natural Gas Available, Sewer Connected, Water Connected
- Fencing: Wood, Fenced
- Parking Features: Attached, Garage, Garage Door Opener
- Garage Spaces: 2, 1
- WaterSource: Public,
- Appliances: Disposal, Dishwasher, Electric Water Heater, Gas Range, Microwave, Refrigerator
- Interior Features: Built-in Features, Ceiling Fan(s), Pantry, Vaulted Ceiling(s), Walk-In Closet(s), Split Bedrooms
- Lot Features: Cleared, Corner Lot
- Patio And Porch Features: Patio, Porch, Screened
- Exterior Features: Storm Shutters
- Cooling: Central Air
Fees & Taxes
- Tax Assessed Value: $3,878.08
- Association Fee Frequency: Annually
School Information
- HighSchool: Satellite
- Middle Or Junior School: DeLaura
- Elementary School: Sherwood
Miscellaneous
- Road Surface Type: Asphalt
- Listing Terms: Cash, Conventional, FHA, VA Loan
- Special Listing Conditions: Standard
Courtesy of
- List Office Name: Real Broker LLC

