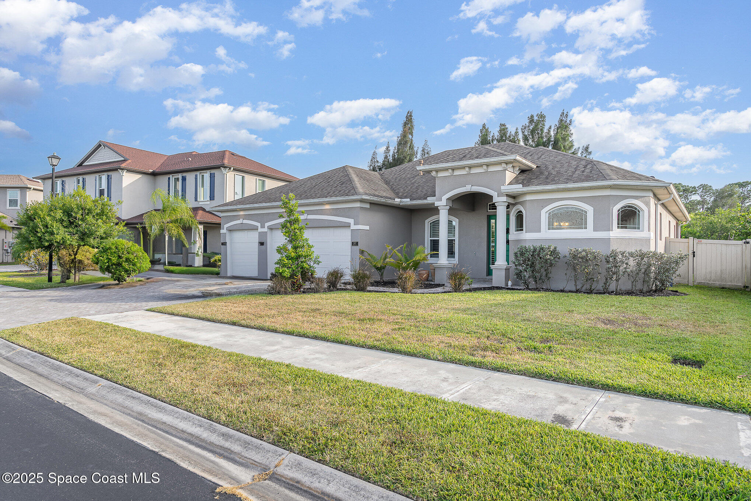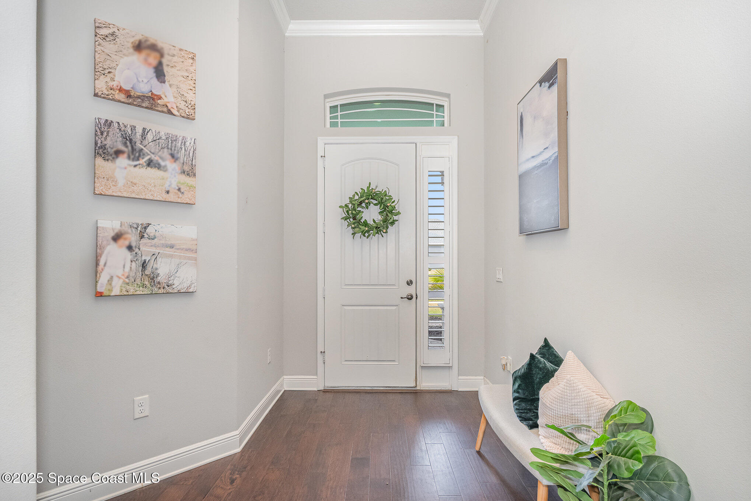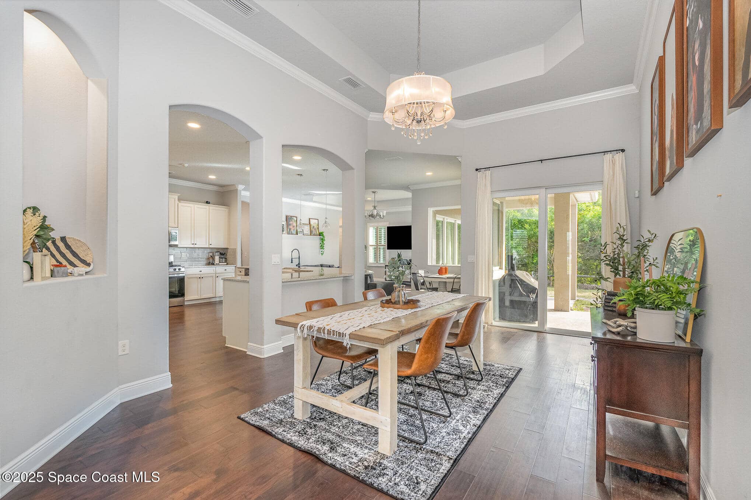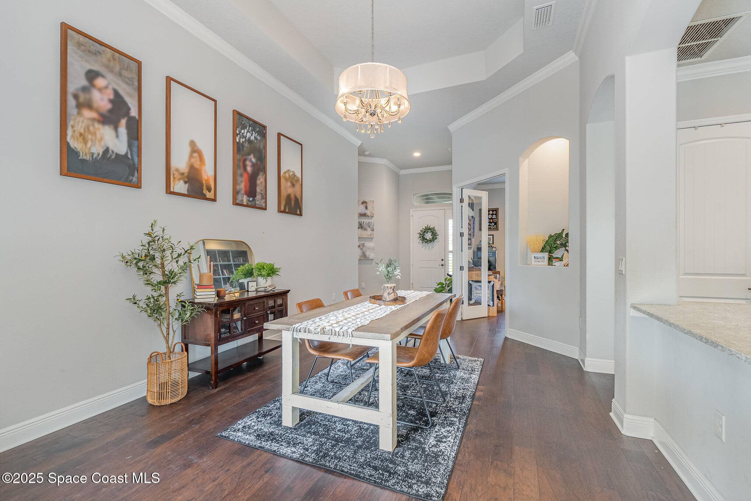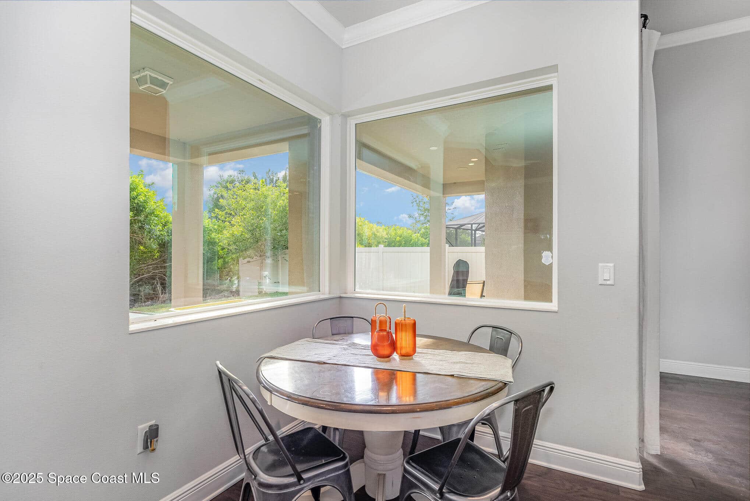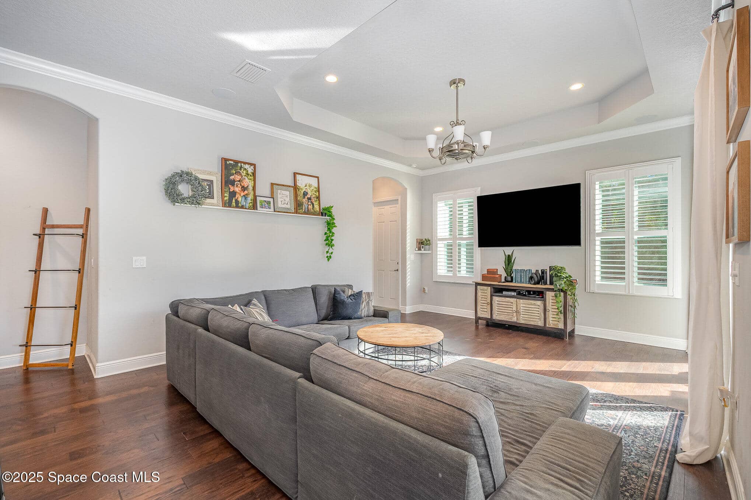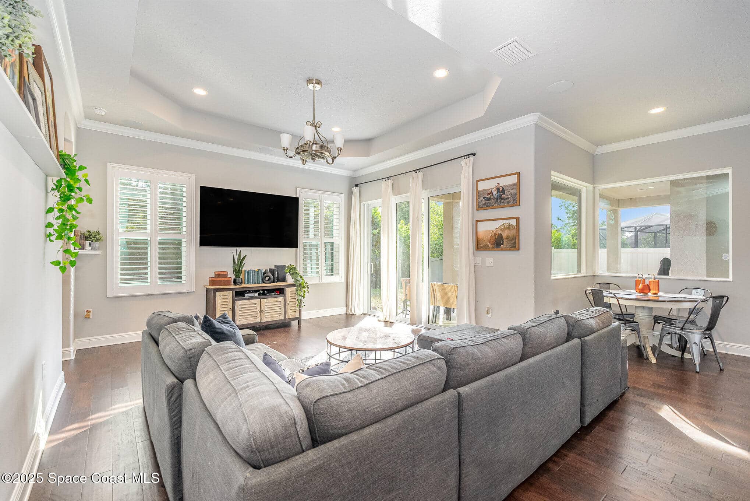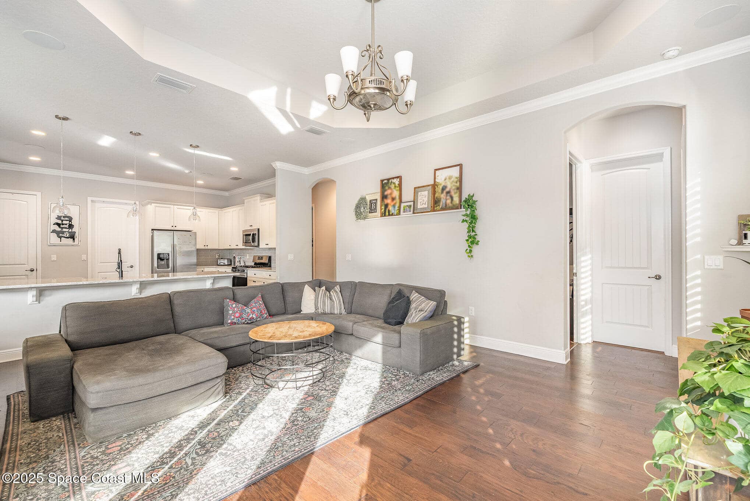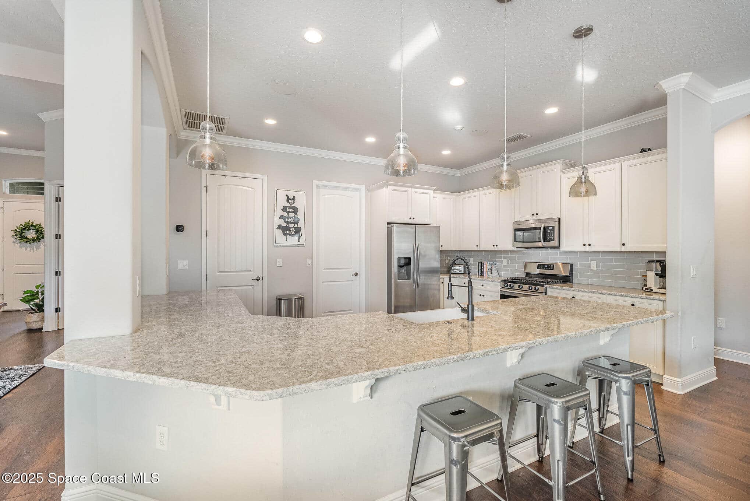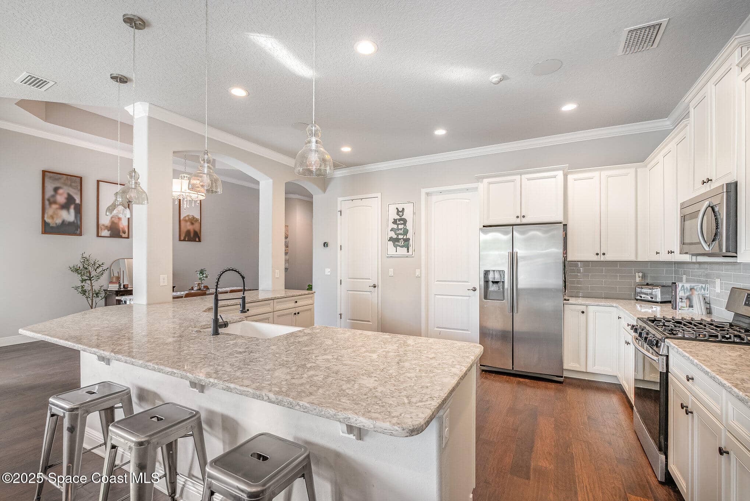2827 Kilns Circle, West Melbourne, FL, 32904
2827 Kilns Circle, West Melbourne, FL, 32904Basics
- Date added: Added 2 months ago
- Category: Residential
- Type: Single Family Residence
- Status: Active
- Bedrooms: 4
- Bathrooms: 3
- Area: 2482 sq ft
- Lot size: 0.24 sq ft
- Year built: 2017
- Subdivision Name: Wesley Groves
- Bathrooms Full: 3
- Lot Size Acres: 0.24 acres
- Rooms Total: 0
- Zoning: Residential
- County: Brevard
- MLS ID: 1044703
Description
-
Description:
Welcome to your dream home in one of the area's most sought-after gated communities! A perfect blend of luxury and convenience in the prime location of West Melbourne. BRAND NEW ROOF (2025) and EXTERIOR PAINT (2025)! Built in 2017, this spacious and energy-efficient solar-powered residence offers 2,482 square feet of beautifully designed living space. Featuring 4 bedrooms plus a den/office, 3 full bathrooms, and an open-concept layout - perfect for both everyday living and entertaining.
The heart of the home is a massive gourmet kitchen that will inspire any chef. Complete with a gas cooktop, oversized island, and abundant counter space, this kitchen seamlessly flows into the bright and airy living and dining areas.
Retreat to the generous primary suite with a spa-inspired ensuite bathroom and walk-in closet.
Don't miss this opportunity to own a move-in ready home. Schedule your showing today!
Show all description
Location
- View: Protected Preserve
Building Details
- Construction Materials: Block, Concrete, Stucco
- Architectural Style: Ranch
- Sewer: Public Sewer
- Heating: Central, 1
- Current Use: Residential, Single Family
- Roof: Shingle
- Levels: One
Video
- Virtual Tour URL Unbranded: https://www.propertypanorama.com/instaview/spc/1044703
Amenities & Features
- Laundry Features: Electric Dryer Hookup, Gas Dryer Hookup, Washer Hookup
- Flooring: Tile, Wood
- Utilities: Cable Available, Water Available
- Association Amenities: Gated, Maintenance Grounds, Management - Off Site
- Parking Features: Attached
- Garage Spaces: 3, 1
- WaterSource: Public, Well,
- Appliances: Dryer, Disposal, Dishwasher, Electric Water Heater, Gas Cooktop, Gas Water Heater, Microwave, Refrigerator, Water Softener Owned
- Interior Features: Built-in Features, His and Hers Closets, Kitchen Island, Pantry, Walk-In Closet(s), Primary Bathroom -Tub with Separate Shower, Split Bedrooms
- Lot Features: Sprinklers In Front, Sprinklers In Rear
- Patio And Porch Features: Front Porch, Patio
- Exterior Features: Storm Shutters
- Cooling: Central Air
Fees & Taxes
- Tax Assessed Value: $6,295.72
- Association Fee Frequency: Annually
School Information
- HighSchool: Melbourne
- Middle Or Junior School: Central
- Elementary School: Meadowlane
Miscellaneous
- Road Surface Type: Paved
- Listing Terms: Cash, Conventional, FHA, VA Loan
- Special Listing Conditions: Standard
- Pets Allowed: Yes
Courtesy of
- List Office Name: EXP Realty LLC

