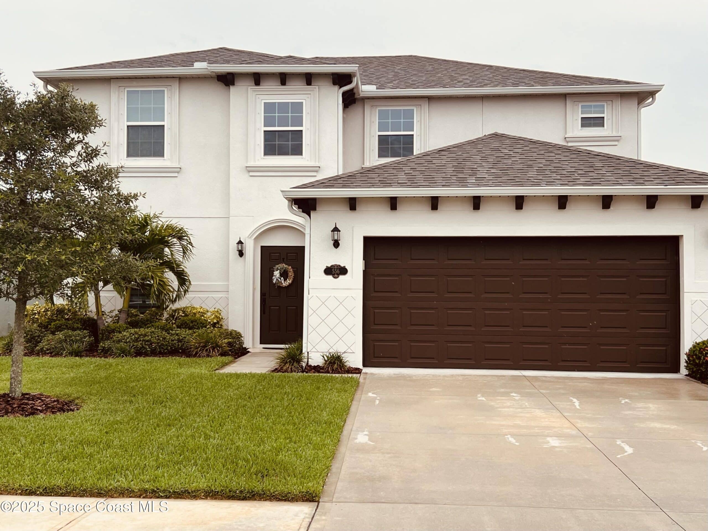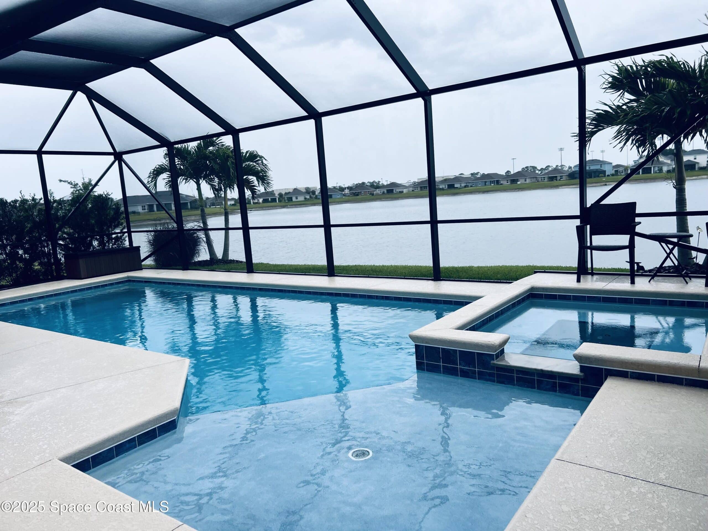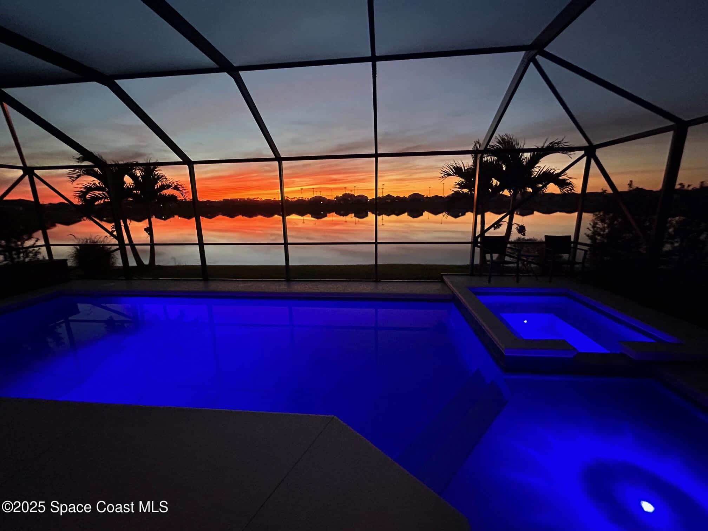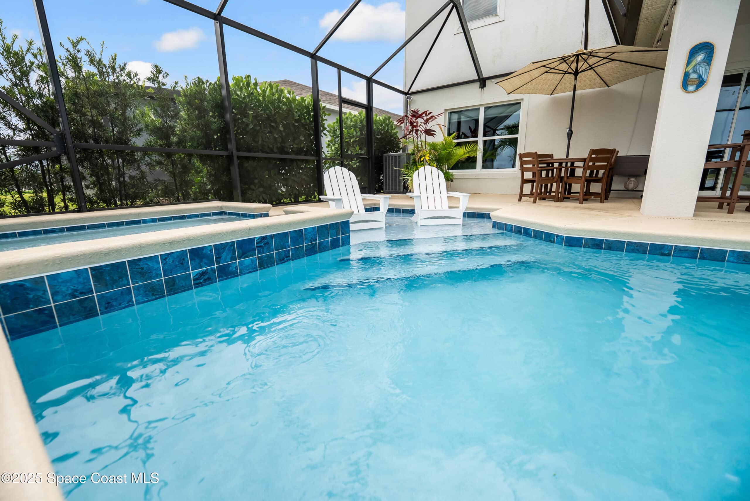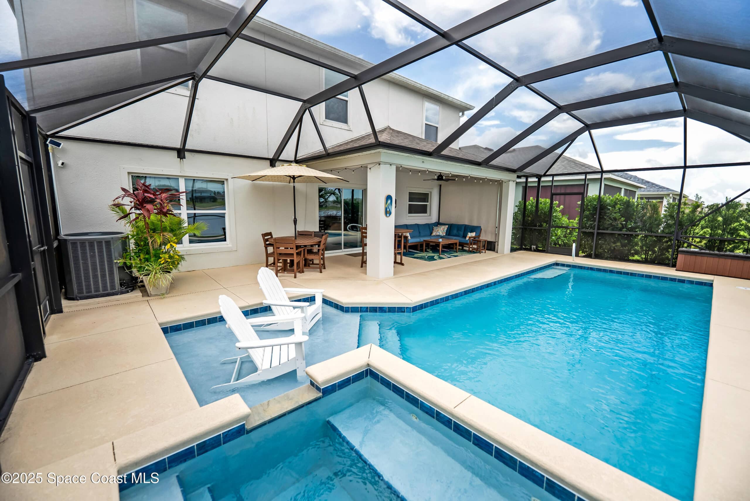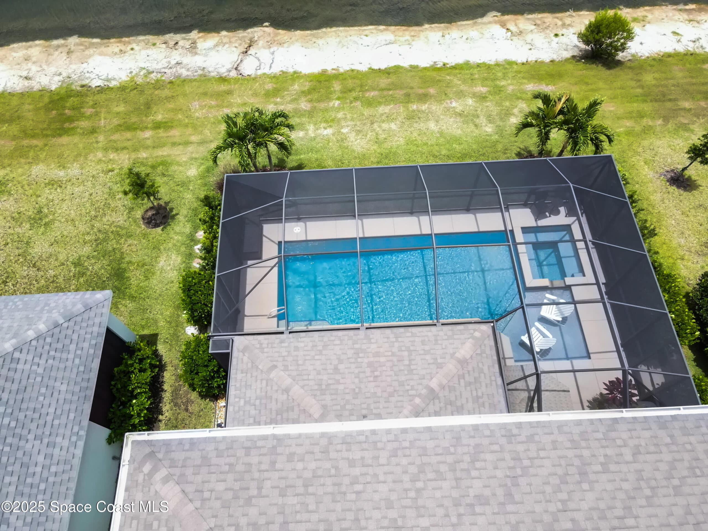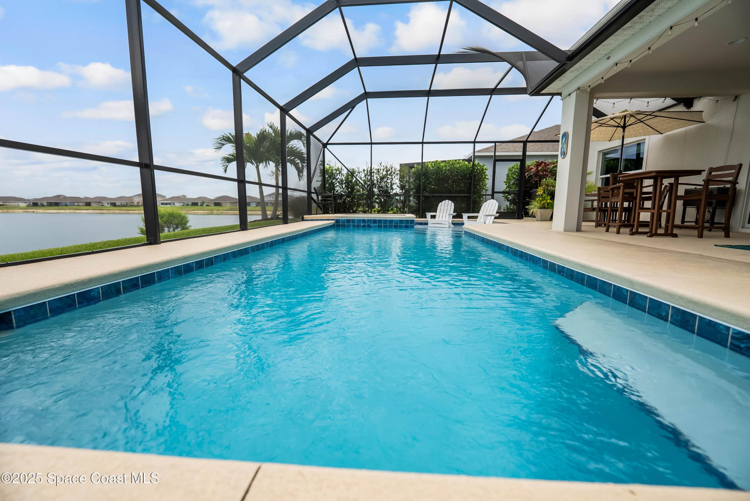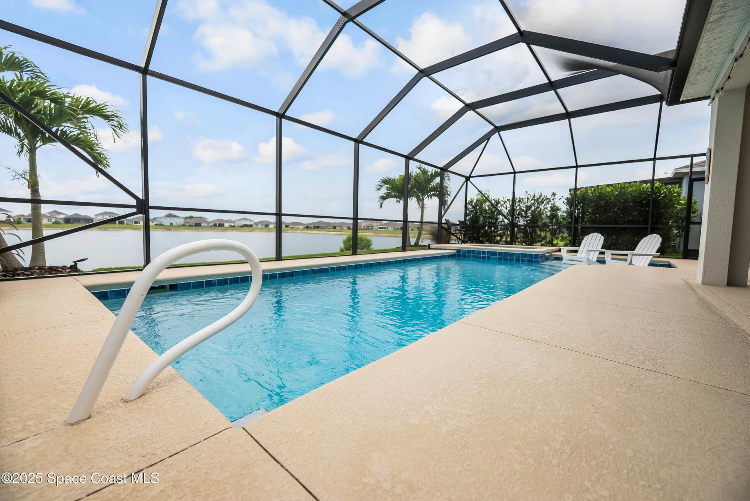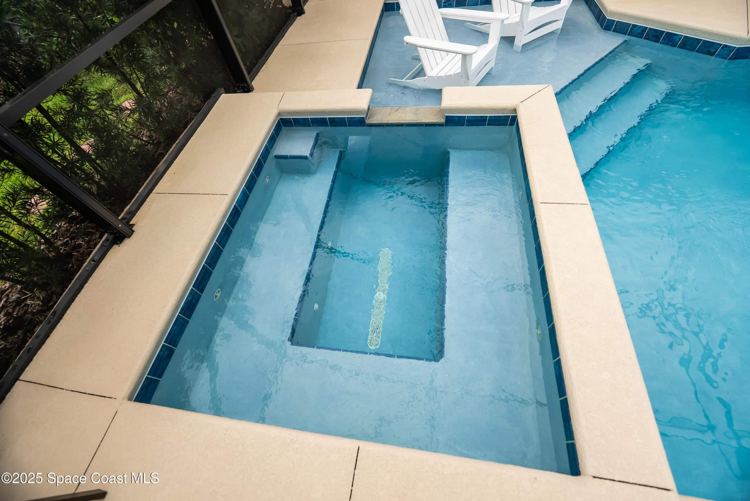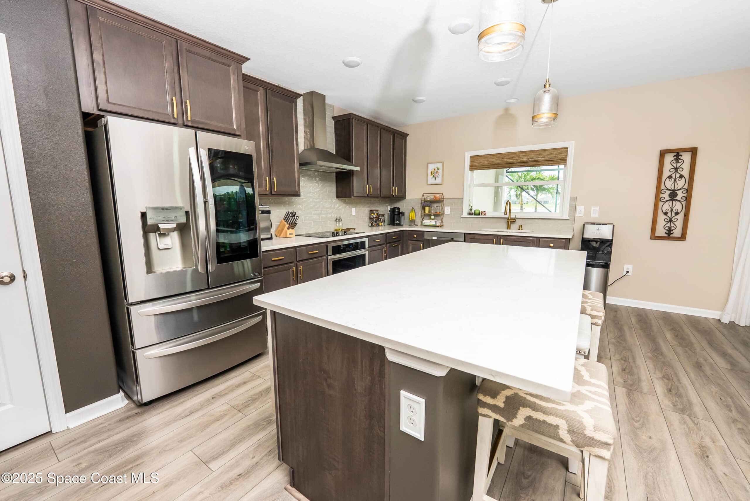556 Kylar Drive, Palm Bay, FL, 32907
556 Kylar Drive, Palm Bay, FL, 32907Basics
- Date added: Added 5 months ago
- Category: Residential
- Type: Single Family Residence
- Status: Active
- Bedrooms: 5
- Bathrooms: 4
- Area: 2651 sq ft
- Lot size: 0.13 sq ft
- Year built: 2022
- Subdivision Name: St Johns Preserve
- Bathrooms Full: 3
- Lot Size Acres: 0.13 acres
- Rooms Total: 0
- Zoning: Residential
- County: Brevard
- MLS ID: 1048223
Description
-
Description:
Seller is offering a $10,000.00 buyer concession - can be used toward closing costs, pre-paids, or an interest rate buy-down! Welcome to your dream home! This stunning 5-bedroom, 3.5 bath waterfront property offers the perfect blend of luxury, privacy, and comfort. From the moment you arrive, you'll appreciate the beautiful landscaping and extreme privacy all around, making this home a serene escape.
Show all description
Step inside to find a spacious open-concept layout with a huge upgraded kitchen island overlooking the inviting family room - ideal for entertaining. Unlike standard builder grade homes, this property features premium upgrades throughout, including hurricane shutters and high-end finishes. The backyard is your own private paradise, featuring a gorgeous pool and hot tub surrounded by lush landscaping. Built with concrete block construction for added durability and peace of mind, this home is move-in ready and has been meticulously maintained. Don't miss this rare opportunity to own a true waterfront gem with resort-style amenities and space for the whole family.
Prime Location! This home offers easy access to Orlando International Airport, Melbourne International Airport, beautiful beaches, local shopping centers. Just a short drive to Walt Disney World, Animal Kingdom, Universal Studios Islands of Adventure and close to major employers like Northrop Grumman and L3Harris - this home places you near the best of Central Florida!
Location
Building Details
- Construction Materials: Block, Concrete, Frame, Stucco
- Architectural Style: Traditional
- Sewer: Public Sewer
- Heating: Central, Electric, 1
- Current Use: Residential, Single Family
- Roof: Shingle
- Levels: Two
Video
- Virtual Tour URL Unbranded: https://drive.google.com/file/d/1wEZ7ZJOTIQCnT56cGxsc9Kimpj9HQ7Qb/preview
Amenities & Features
- Laundry Features: Electric Dryer Hookup, Upper Level, Washer Hookup
- Pool Features: Electric Heat, Heated, In Ground, Screen Enclosure, Waterfall
- Flooring: Carpet, Tile
- Utilities: Cable Available
- Association Amenities: Clubhouse, Gated, Pool
- Parking Features: Garage, Garage Door Opener
- Garage Spaces: 2, 1
- WaterSource: Public,
- Appliances: Convection Oven, Disposal, Dishwasher, Electric Cooktop, Electric Oven, Electric Water Heater, Ice Maker, Plumbed For Ice Maker, Refrigerator
- Interior Features: Breakfast Bar, Built-in Features, Ceiling Fan(s), Entrance Foyer, Eat-in Kitchen, Kitchen Island, Open Floorplan, Pantry, Primary Downstairs, Vaulted Ceiling(s), Walk-In Closet(s), Primary Bathroom - Shower No Tub, Primary Bathroom - Tub with Shower, Split Bedrooms, Breakfast Nook, Other
- Lot Features: Sprinklers In Front, Sprinklers In Rear
- Patio And Porch Features: Covered, Patio, Rear Porch, Screened
- Exterior Features: Storm Shutters, Other
- Cooling: Attic Fan, Central Air, Electric, Other
Fees & Taxes
- Tax Assessed Value: $7,152.78
- Association Fee Frequency: Annually
- Association Fee Includes: Other
School Information
- HighSchool: Heritage
- Middle Or Junior School: Central
- Elementary School: Jupiter
Miscellaneous
- Road Surface Type: Asphalt
- Listing Terms: Cash, Conventional, FHA, VA Loan
- Special Listing Conditions: Standard
- Pets Allowed: Breed Restrictions, Cats OK, Dogs OK
Courtesy of
- List Office Name: RE/MAX Solutions

