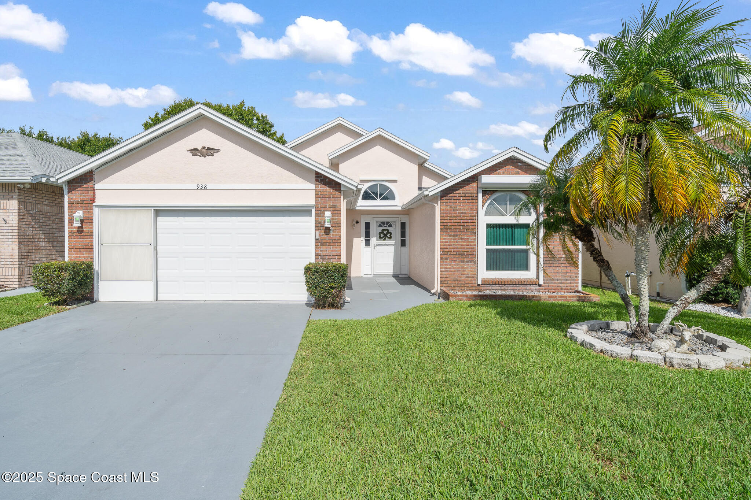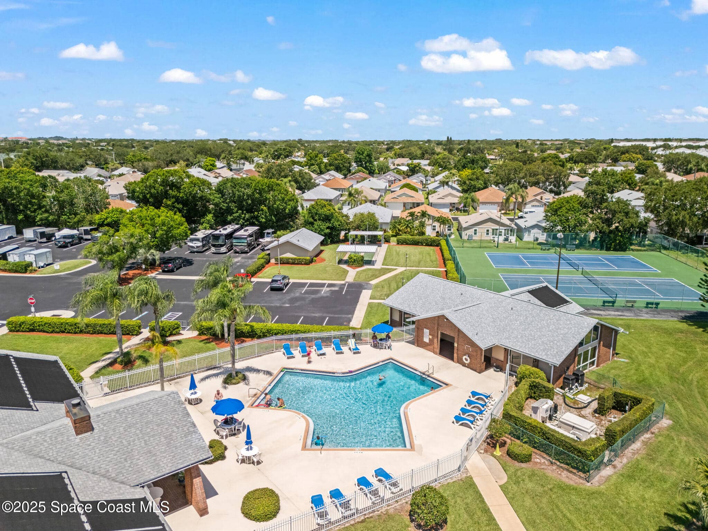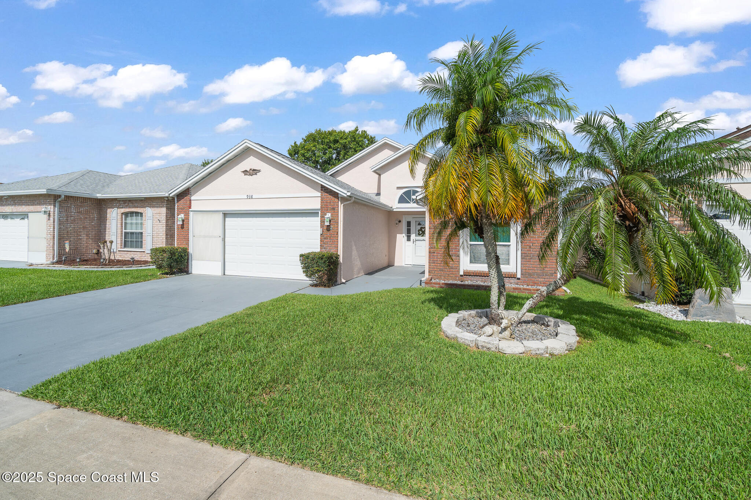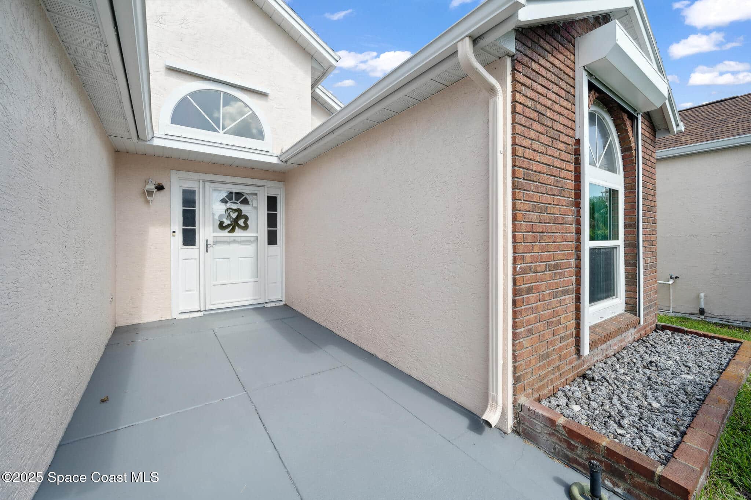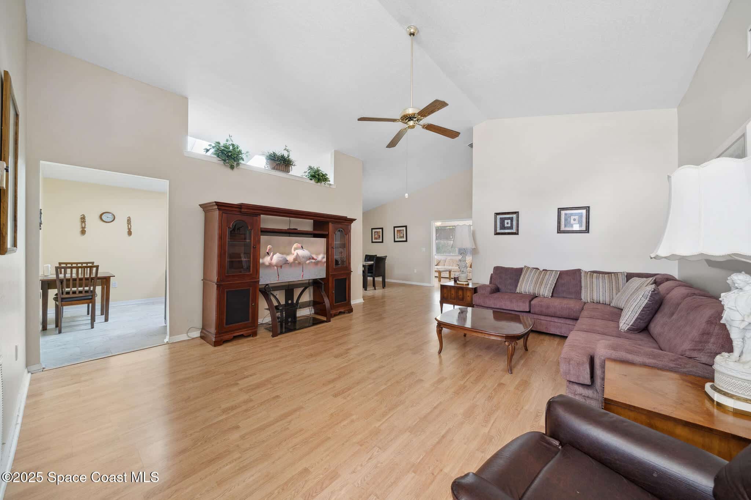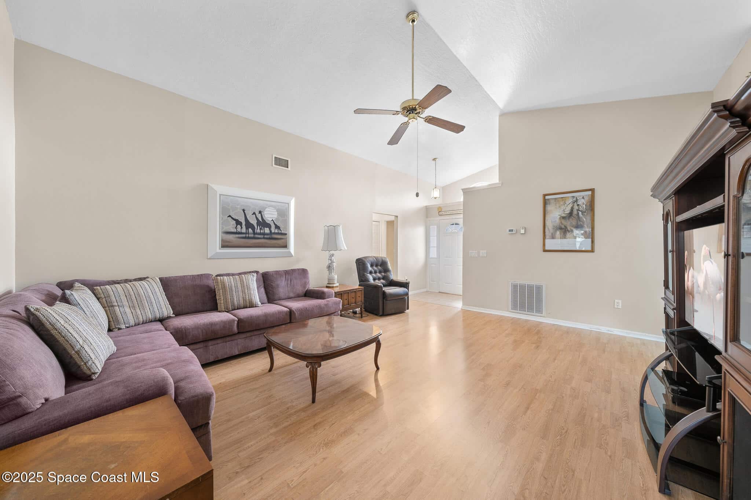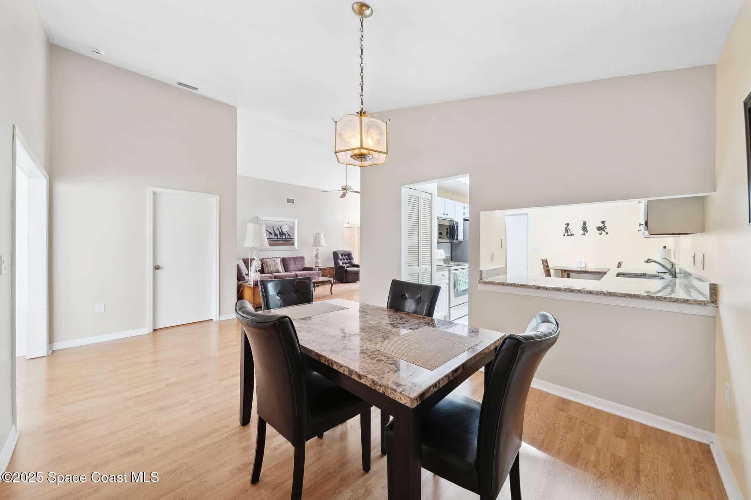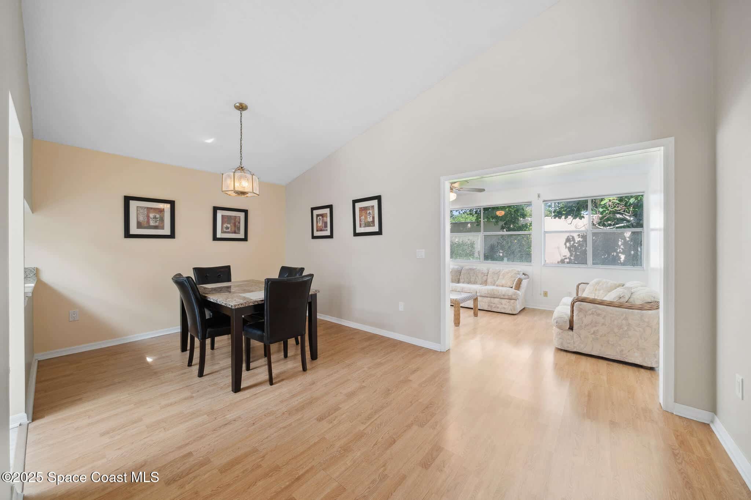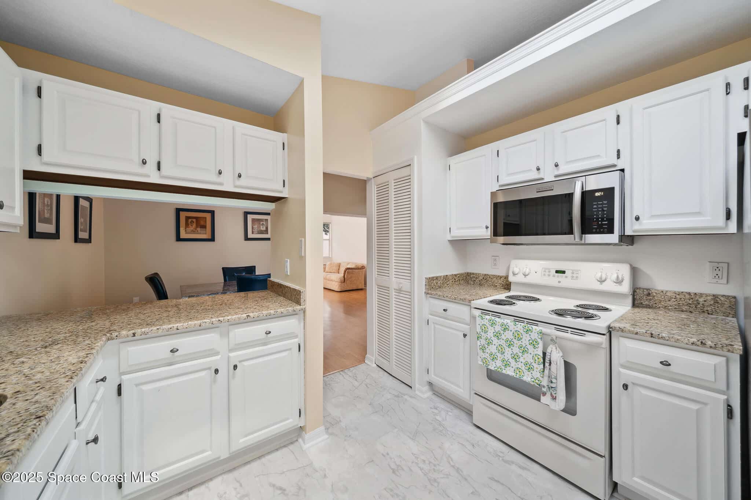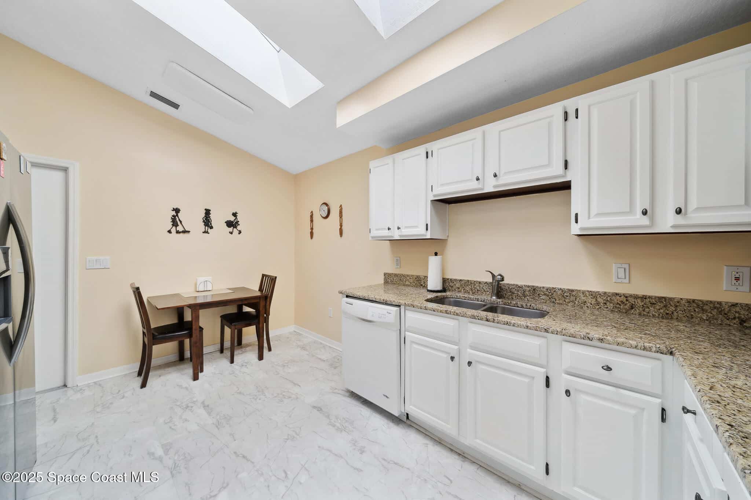938 S Fork Circle, Melbourne, FL, 32901
938 S Fork Circle, Melbourne, FL, 32901Basics
- Date added: Added 5 months ago
- Category: Residential
- Type: Single Family Residence
- Status: Active
- Bedrooms: 3
- Bathrooms: 2
- Area: 1673 sq ft
- Lot size: 0.13 sq ft
- Year built: 1990
- Subdivision Name: South Oaks Phase 1
- Bathrooms Full: 2
- Lot Size Acres: 0.13 acres
- Rooms Total: 0
- County: Brevard
- MLS ID: 1048997
Description
-
Description:
Lovely 3 bedroom 2 bath home located in gated Melbourne community centrally located close to Melbourne Square mall, FIT and the beaches! Peace of mind with newer 2023 roof with impact skylights, AC 2023, brand new garage door and opener 2025, Pex plumbing and roll down storm shutters. This charming home offers an open floor plan all on one level featuring vaulted ceilings, a living and dining room, laminate flooring, separate sunroom/den, elegant granite counters, walk in jacuzzi tub in guest bath, gutters, screened garage and so much more. The owner suite is well sized with a walk in closet and vaulted ceilings. Enjoy LOW monthly HOA fee with amazing amenities: Gated entry, beautiful clubhouse and pool, shuffleboard, tennis courts and RV parking. Don't miss out on this fabulous property!
Show all description
Location
Building Details
- Construction Materials: Frame, Stucco
- Sewer: Public Sewer
- Heating: Central, 1
- Current Use: Residential, Single Family
- Roof: Shingle
- Levels: One
Video
- Virtual Tour URL Unbranded: https://www.propertypanorama.com/instaview/spc/1048997
Amenities & Features
- Flooring: Laminate, Vinyl
- Utilities: Cable Available, Electricity Available, Electricity Connected, Sewer Available, Sewer Connected, Water Available, Water Connected
- Association Amenities: Clubhouse, Gated, Maintenance Grounds, RV/Boat Storage, Shuffleboard Court, Tennis Court(s), Pool
- Parking Features: Attached, Garage
- Garage Spaces: 2, 1
- WaterSource: Public,
- Appliances: Dryer, Disposal, Electric Range, Microwave, Refrigerator, Washer
- Interior Features: Breakfast Bar, Ceiling Fan(s), Entrance Foyer, Open Floorplan, Primary Downstairs, Vaulted Ceiling(s), Walk-In Closet(s), Primary Bathroom - Shower No Tub, Split Bedrooms, Breakfast Nook
- Lot Features: Sprinklers In Front, Sprinklers In Rear
- Window Features: Skylight(s)
- Patio And Porch Features: Patio
- Exterior Features: Storm Shutters
- Cooling: Central Air
Fees & Taxes
- Tax Assessed Value: $1,206.72
- Association Fee Frequency: Monthly
School Information
- HighSchool: Palm Bay
- Middle Or Junior School: Stone
- Elementary School: University Park
Miscellaneous
- Road Surface Type: Asphalt, Paved
- Listing Terms: Cash, Conventional, FHA, VA Loan
- Special Listing Conditions: Standard
- Pets Allowed: Cats OK, Dogs OK, Number Limit, Yes
Courtesy of
- List Office Name: Denovo Realty

