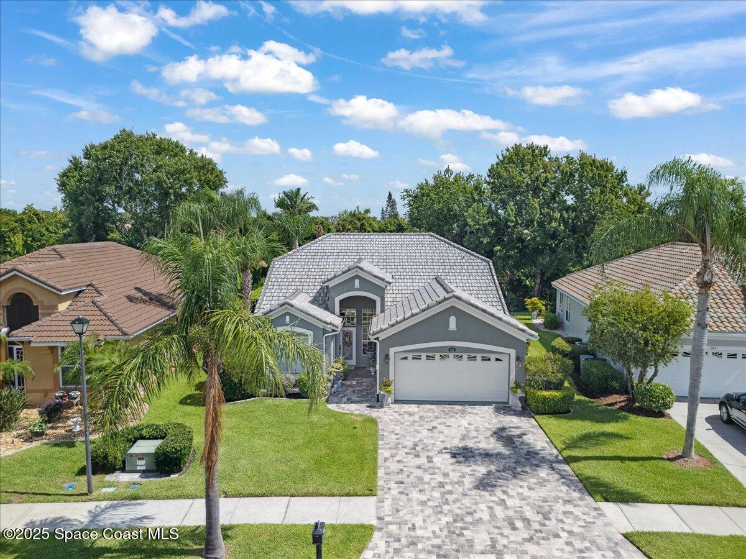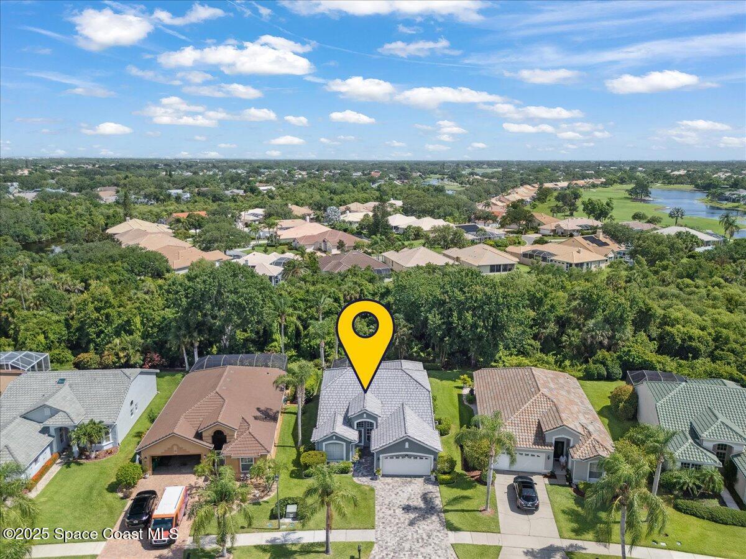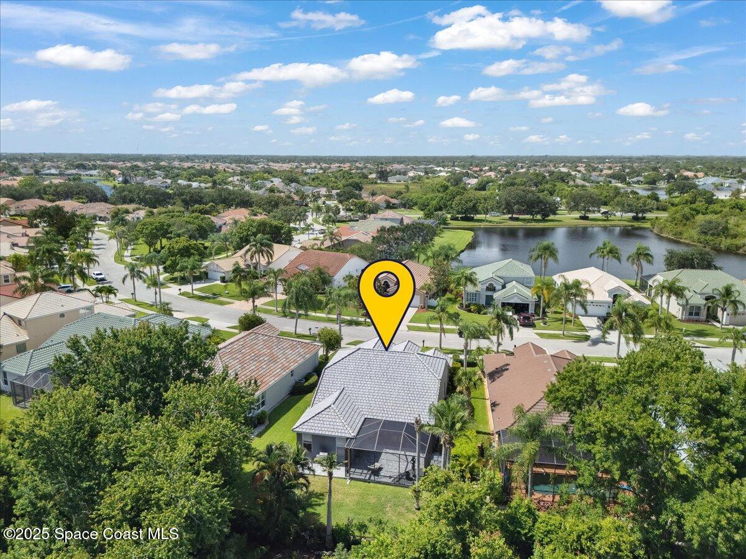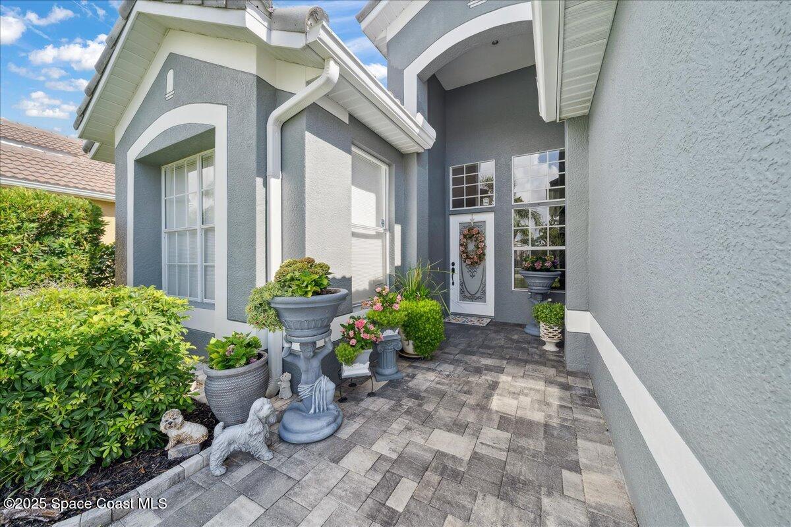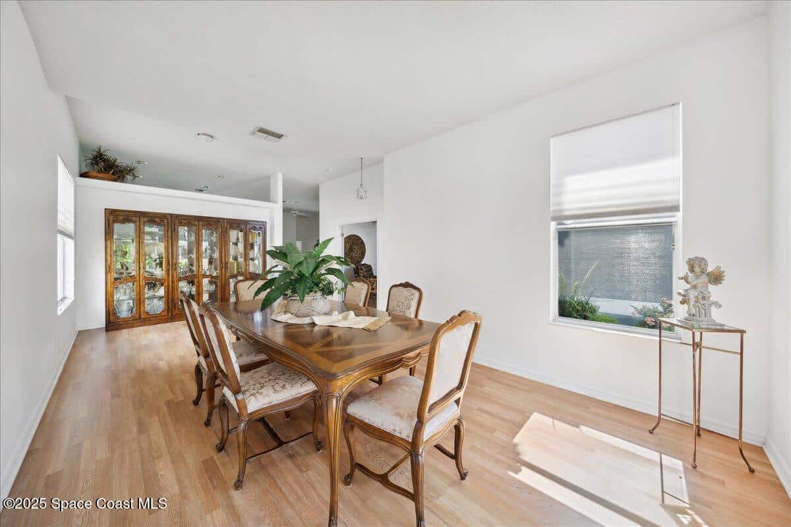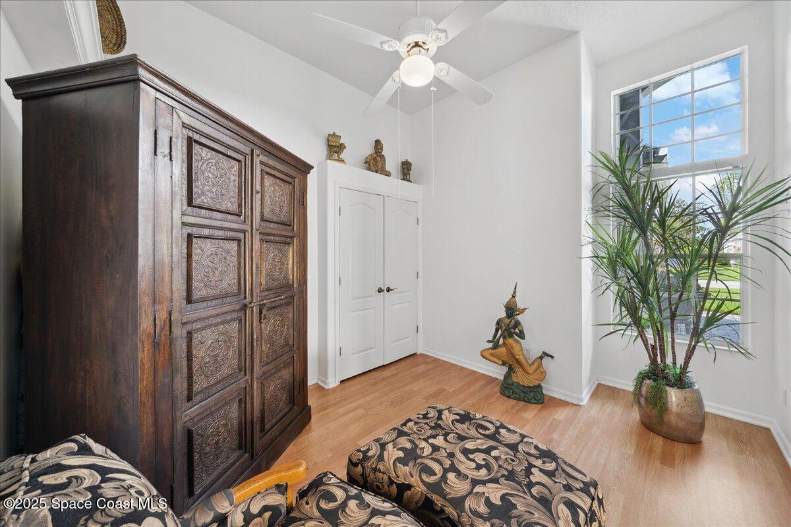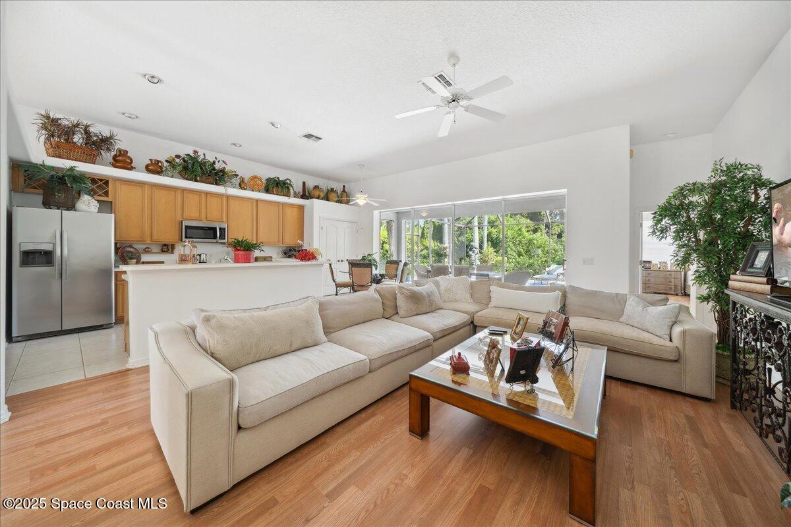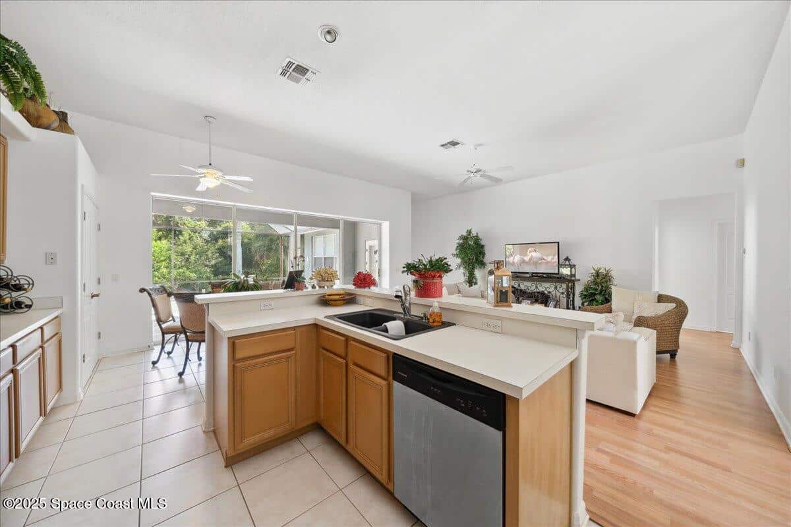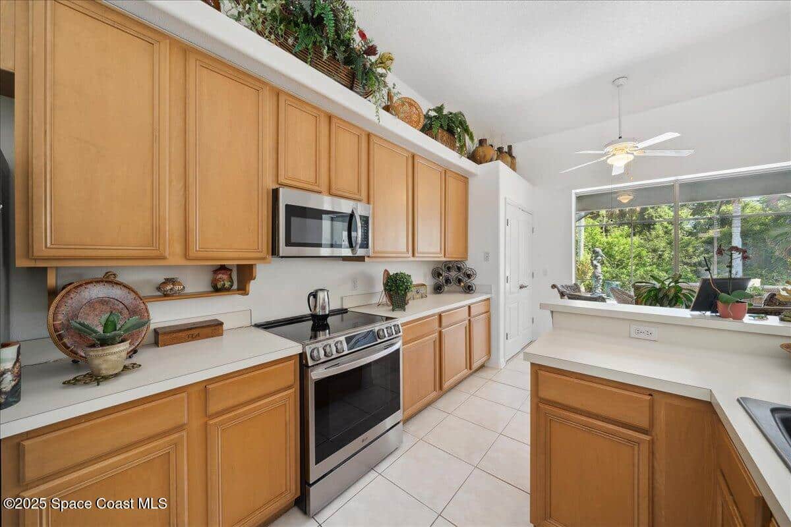984 Wimbledon Drive, Melbourne, FL, 32940
984 Wimbledon Drive, Melbourne, FL, 32940Basics
- Date added: Added 5 months ago
- Category: Residential
- Type: Single Family Residence
- Status: Active
- Bedrooms: 3
- Bathrooms: 2
- Area: 1896 sq ft
- Lot size: 0.18 sq ft
- Year built: 1995
- Subdivision Name: Waterford Pointe Unit 1
- Bathrooms Full: 2
- Lot Size Acres: 0.18 acres
- Rooms Total: 0
- County: Brevard
- MLS ID: 1049001
Description
-
Description:
''Paradise Living at its Finest'' Welcome to Waterford Pointe in the saought after Suntree where pride of ownership is very evident. This home is ready for you to move in, enabling you to relax and enjoy. Open and spacious with soaring ceilings and a wall of sliding glass doors that stack to one end giving you the feeling of bringing the outdoors in. This is perfect for those who like to entertain with its extended screened lanai with pavers overlooking a wooded area for privacy. Just minutes away from shopping, dinng, and entertainment. The sandy beaches of the Atlantic Ocean are just a short drive away. Near international airports and the Orlando attractions. Peace of mind with new tile roof installed in 2022. Schedule an appointment to see this hame and fall in love wilth it and the surrounding area. All HOA documents can be found at www. waterfordpointhoa.com.
Show all description
Location
- View: Protected Preserve
Building Details
- Construction Materials: Block, Stucco
- Architectural Style: Spanish
- Sewer: Public Sewer
- Heating: Central, Electric, 1
- Current Use: Residential, Single Family
- Roof: Tile
- Levels: One
Video
- Virtual Tour URL Unbranded: https://www.propertypanorama.com/instaview/spc/1049001
Amenities & Features
- Laundry Features: Electric Dryer Hookup, Washer Hookup
- Flooring: Laminate, Tile
- Utilities: Cable Available, Cable Connected, Electricity Connected, Sewer Connected, Water Connected
- Association Amenities: Maintenance Grounds, Park, Management - On Site
- Parking Features: Garage Door Opener
- Garage Spaces: 2, 1
- WaterSource: Public,
- Appliances: Dryer, Disposal, Dishwasher, Electric Range, Electric Water Heater, Ice Maker, Microwave, Washer
- Interior Features: Breakfast Bar, Open Floorplan, Pantry, Walk-In Closet(s), Primary Bathroom -Tub with Separate Shower, Split Bedrooms
- Lot Features: Greenbelt, Sprinklers In Front, Sprinklers In Rear
- Patio And Porch Features: Covered, Patio, Rear Porch, Screened
- Cooling: Central Air, Electric
Fees & Taxes
- Tax Assessed Value: $5,003.05
- Association Fee Frequency: Monthly
School Information
- HighSchool: Viera
- Middle Or Junior School: DeLaura
- Elementary School: Suntree
Miscellaneous
- Road Surface Type: Asphalt
- Listing Terms: Cash, Conventional
- Special Listing Conditions: Assessment Seller Pay
Courtesy of
- List Office Name: Dale Sorensen Real Estate Inc.

