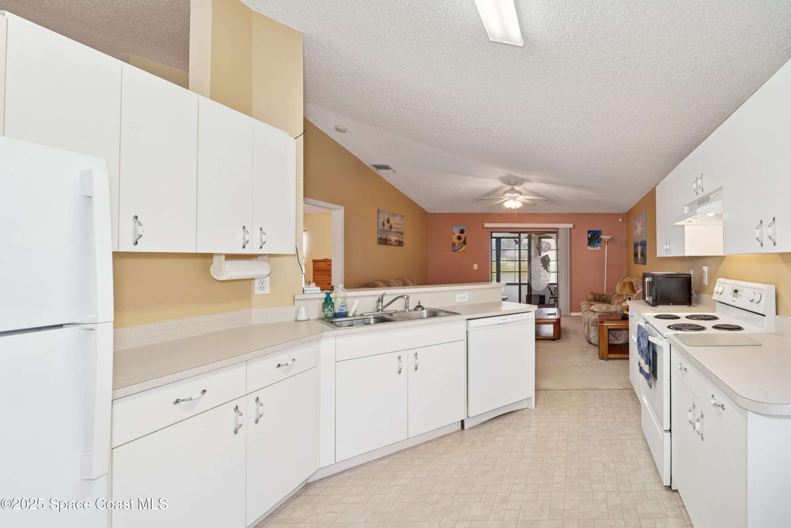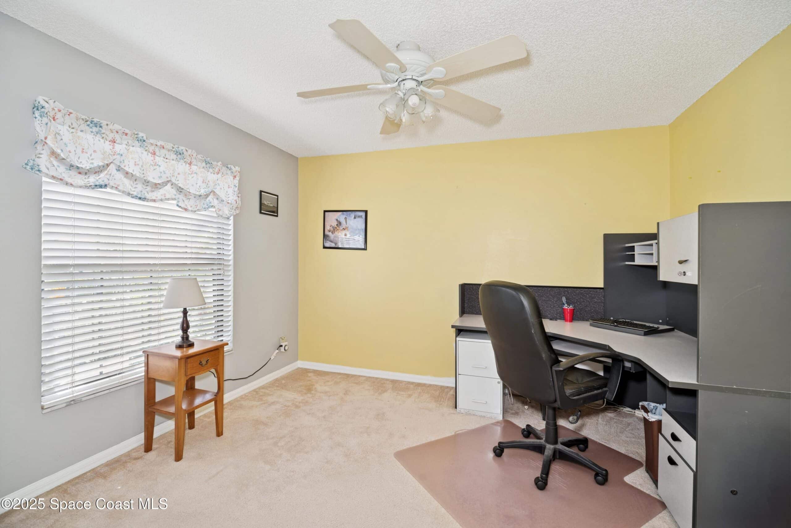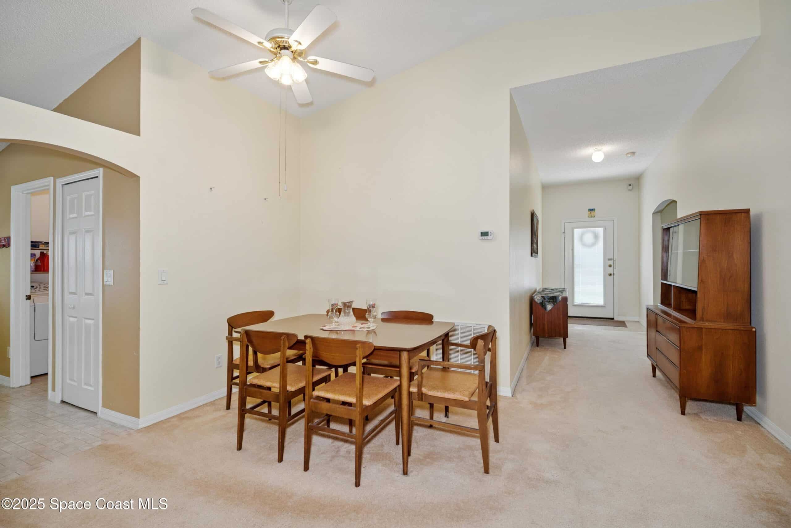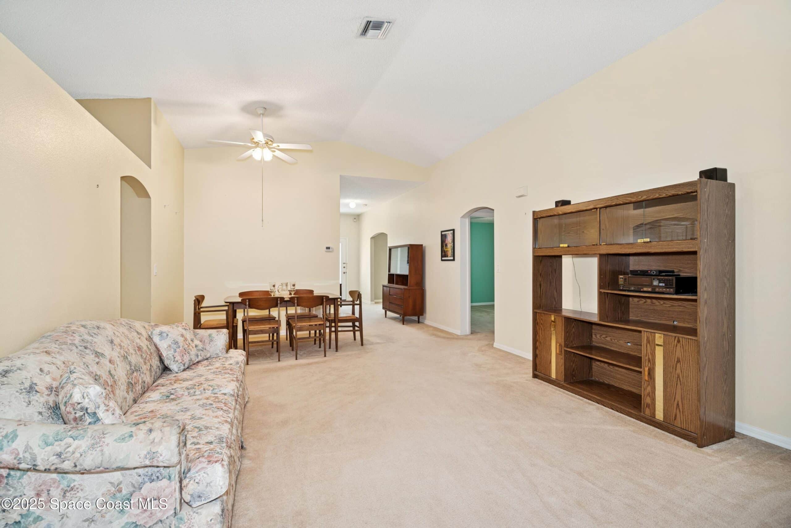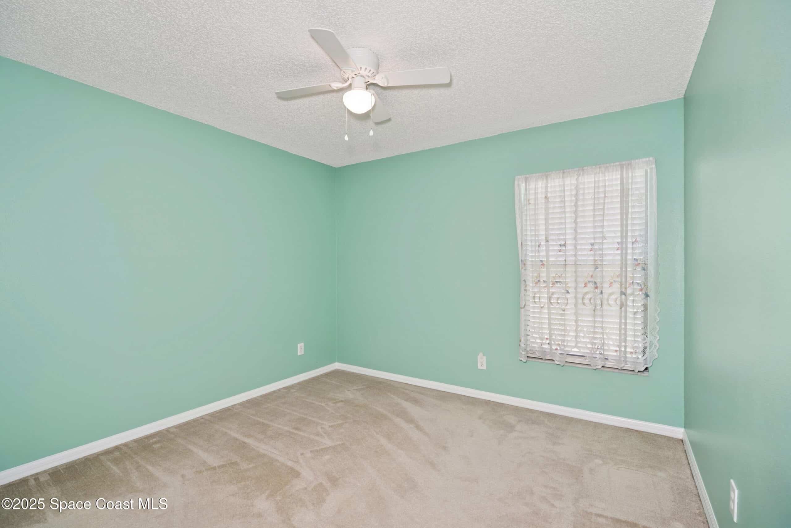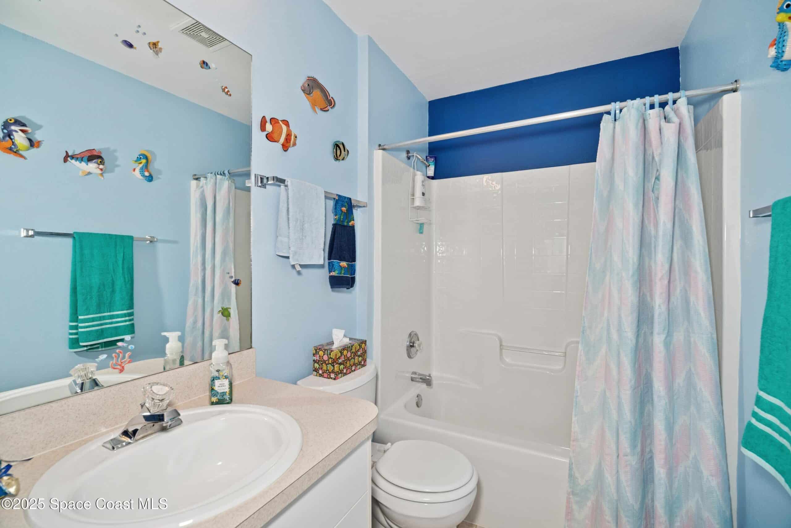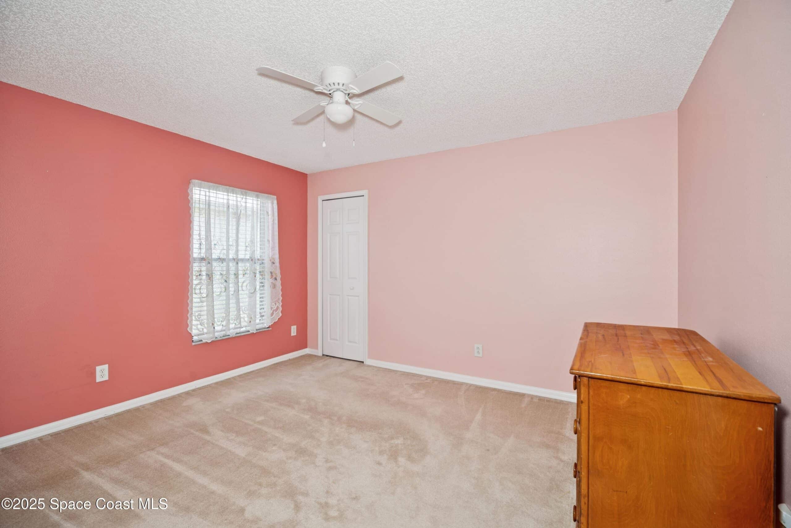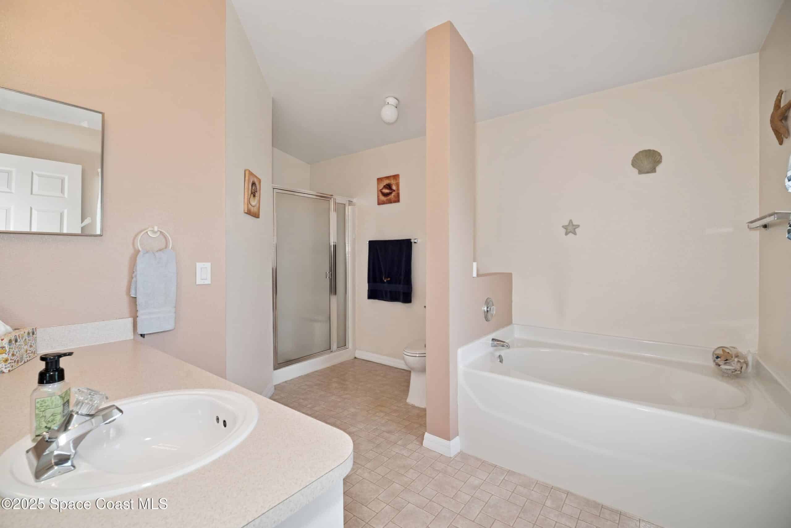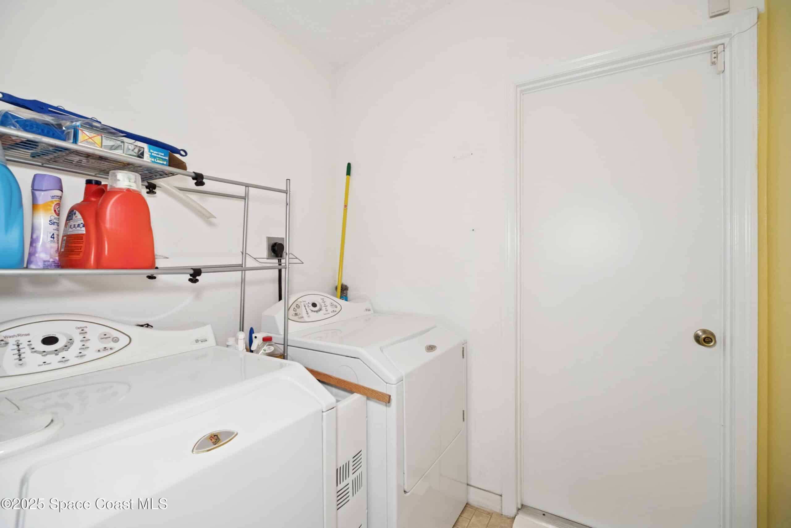4240 Swanna Drive, Melbourne, FL, 32901
4240 Swanna Drive, Melbourne, FL, 32901Basics
- Date added: Added 3 days ago
- Category: Residential
- Type: Single Family Residence
- Status: Active
- Bedrooms: 3
- Bathrooms: 2
- Area: 1902 sq ft
- Lot size: 0.13 sq ft
- Year built: 2001
- Subdivision Name: Eagle Lake 2
- Bathrooms Full: 2
- Lot Size Acres: 0.13 acres
- Rooms Total: 0
- County: Brevard
- MLS ID: 1049035
Description
-
Description:
Your Dream Space Awaits! You can watch rocket launches from your front yard. And the back porch is ideal for unwinding at sunset, with calming water views and watching the ducks and turtles play. A new roof was installed in 2025, and the A/C and water heater are under 5 years old. Its thoughtful design and prime location provide everything you need for a comfortable and fulfilling lifestyle. This home is in a family-friendly community and conveniently located near numerous beaches, parks, shopping centers, and dining options: only 75 minutes from the Disney Parks. Don't miss the opportunity to make this dream home your own. Schedule a viewing today and experience this charming property for yourself.
Show all description
Location
- View: Pond
Building Details
- Construction Materials: Stucco
- Sewer: Public Sewer
- Heating: Central, Electric, Hot Water, 1
- Current Use: Residential, Single Family
- Roof: Shingle
- Levels: One
Video
- Virtual Tour URL Unbranded: https://www.propertypanorama.com/instaview/spc/1049035
Amenities & Features
- Laundry Features: Electric Dryer Hookup, In Unit, Washer Hookup
- Flooring: Tile
- Utilities: Cable Available, Electricity Available, Electricity Connected, Sewer Available, Sewer Connected, Water Available, Water Connected
- Parking Features: Garage, Garage Door Opener
- Waterfront Features: Pond
- Garage Spaces: 2, 1
- WaterSource: Public, 1
- Appliances: Dryer, Dishwasher, Electric Oven, Electric Range, Electric Water Heater, Microwave, Refrigerator
- Interior Features: Ceiling Fan(s), Entrance Foyer, Eat-in Kitchen, His and Hers Closets, Open Floorplan, Pantry, Primary Bathroom -Tub with Separate Shower
- Lot Features: Few Trees
- Patio And Porch Features: Covered, Front Porch, Glass Enclosed, Porch, Rear Porch, Screened
- Cooling: Central Air
Fees & Taxes
- Tax Assessed Value: $967.24
- Association Fee Frequency: Annually
School Information
- HighSchool: Palm Bay
- Middle Or Junior School: Stone
- Elementary School: University Park
Miscellaneous
- Road Surface Type: Asphalt
- Listing Terms: Cash, Conventional, FHA, VA Loan
- Special Listing Conditions: Standard
- Pets Allowed: Yes
Courtesy of
- List Office Name: Coldwell Banker Realty


