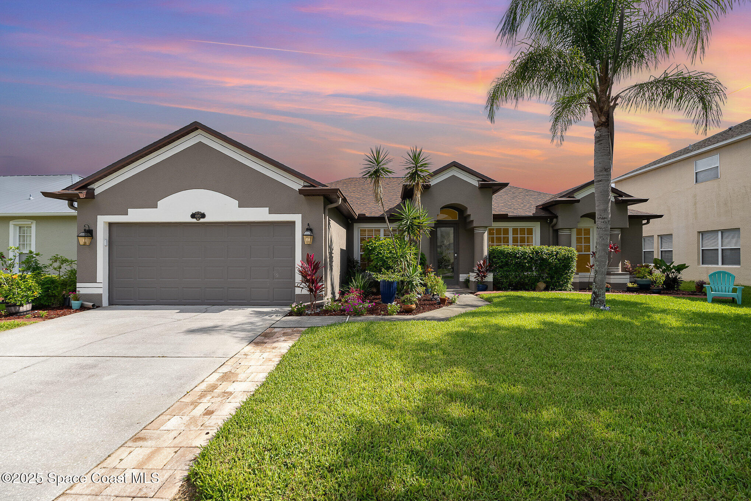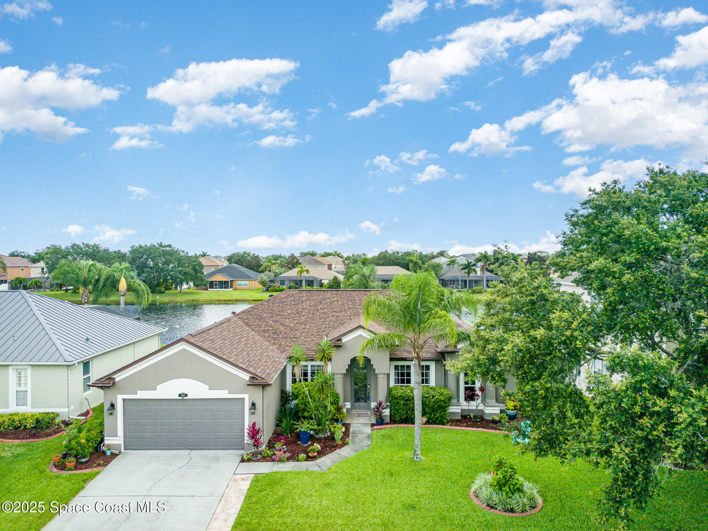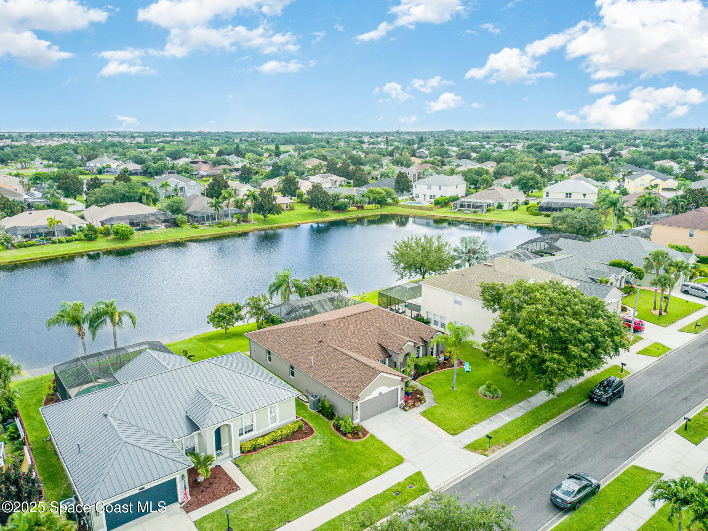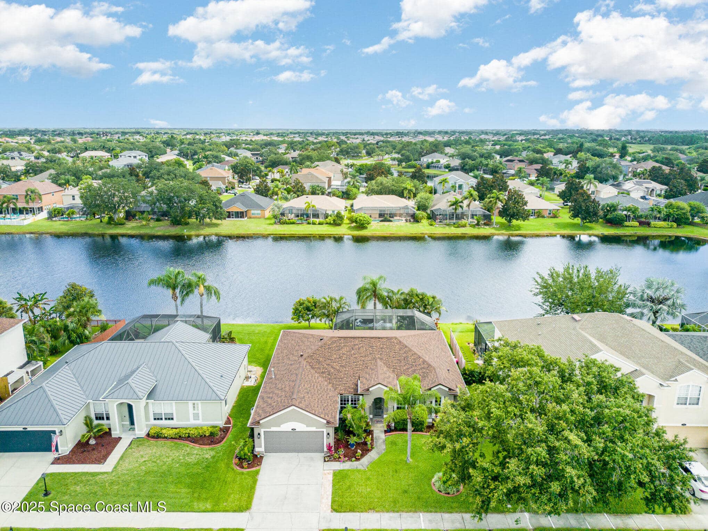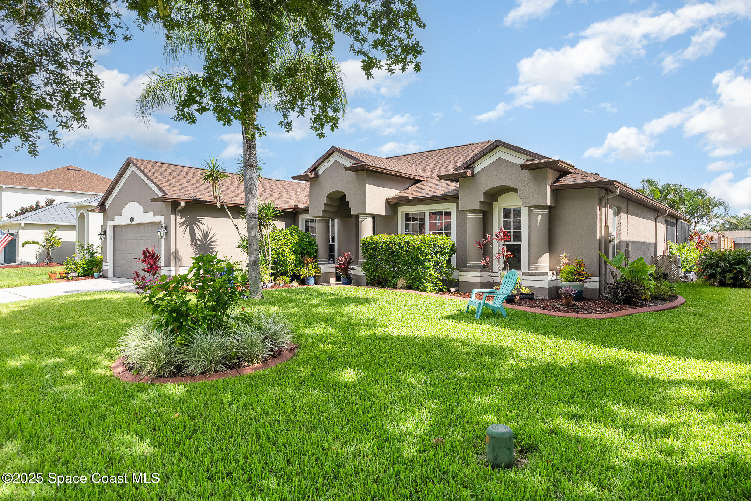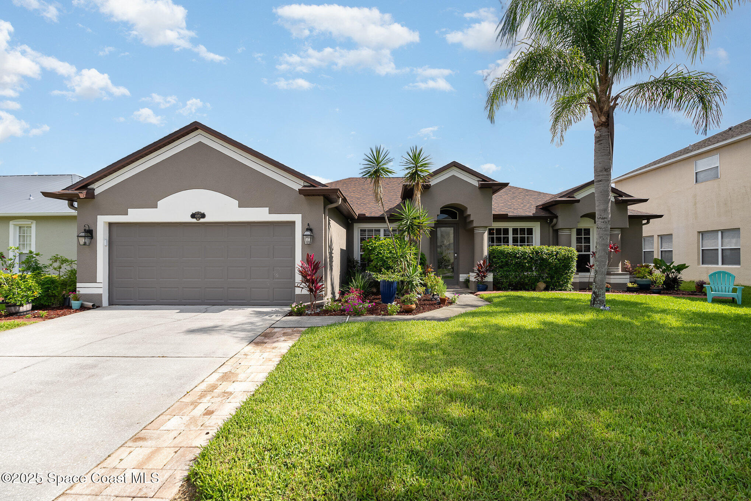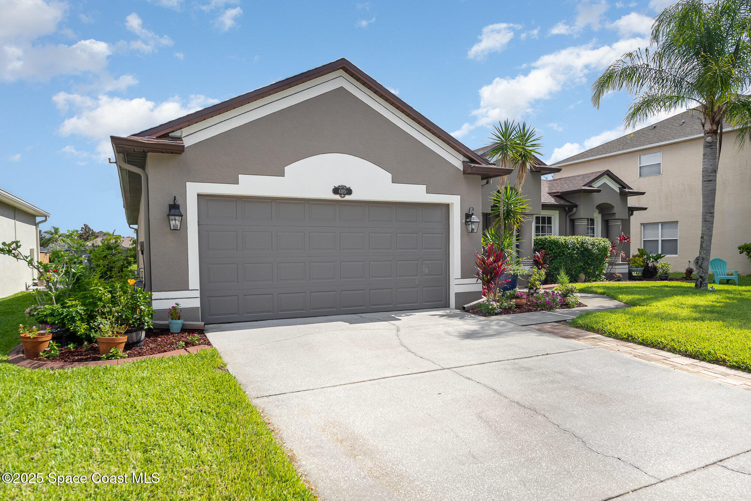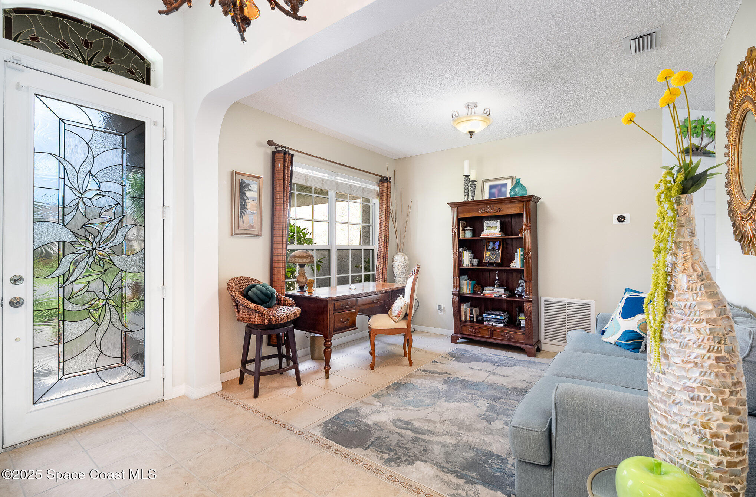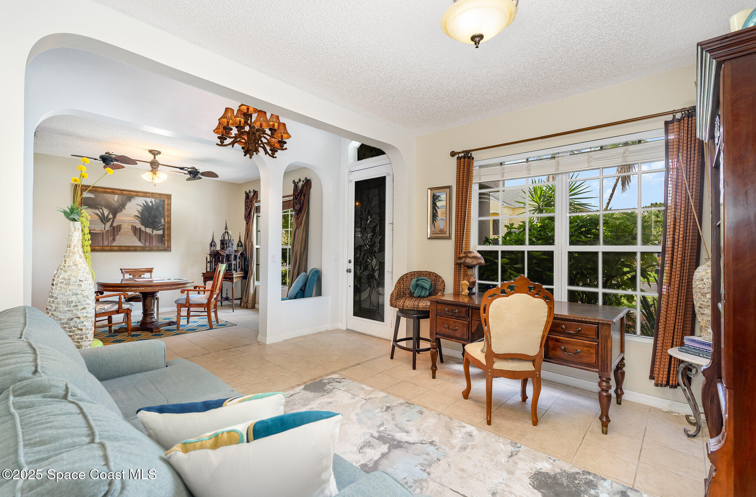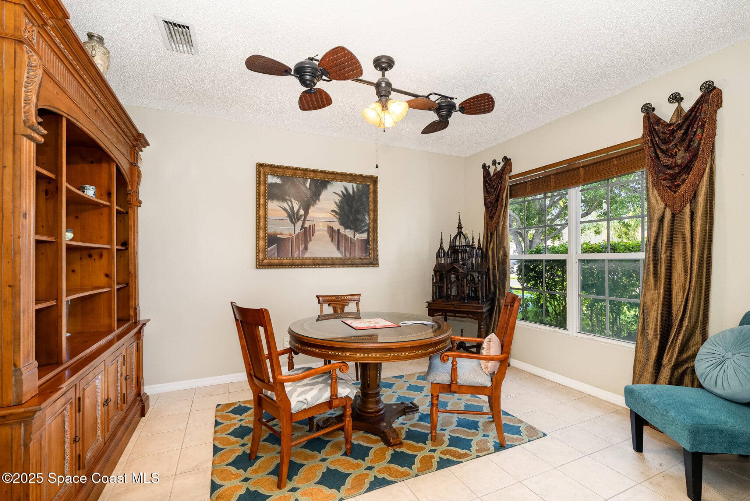4185 Fenrose Circle, Melbourne, FL, 32940
4185 Fenrose Circle, Melbourne, FL, 32940Basics
- Date added: Added 5 months ago
- Category: Residential
- Type: Single Family Residence
- Status: Active
- Bedrooms: 4
- Bathrooms: 2
- Area: 2236 sq ft
- Lot size: 0.19 sq ft
- Year built: 2003
- Subdivision Name: Grand Haven Phase 4 Replat of A Portion of Tr 3
- Bathrooms Full: 2
- Lot Size Acres: 0.19 acres
- Rooms Total: 10
- County: Brevard
- MLS ID: 1049290
Description
-
Description:
Welcome to this stunning home located in the desirable and centrally located Grand Haven community of Melbourne, Florida. Easy access to I-95, beaches, and Orlando International airport. Enjoy peaceful lake views from the open concept kitchen, family room and spacious owner's suite which has a beautifully updated bathroom. The newly remodeled kitchen is appointed with quartz countertops and large island, marble backsplash, and stainless steel appliances. Step outside into your lush oasis with palm trees, ferns, mango tree and other tropical plants. Then relax in the heated saltwater pool and spa. The paver patio surrounding the pool creates the perfect space for entertaining. This home offers tile flooring throughout, a reverse osmosis drinking water filter, and steel storm shutters. The 2022 roof enhances safety and peace of mind. Grand Haven offers excellent amenities including a park, playground, tennis, pickleball and basketball courts, and a baseball/soccer field. Centrally located near top schools, shopping, and dining. Welcome Home!
Show all description
Location
- View: Pond, Pool, Water
Building Details
- Construction Materials: Block, Concrete, Stucco
- Sewer: Public Sewer
- Heating: Central, Electric, 1
- Current Use: Residential
- Roof: Shingle
- Levels: One
Video
Amenities & Features
- Laundry Features: Lower Level
- Pool Features: Gas Heat, Heated, In Ground, Screen Enclosure, Salt Water
- Flooring: Tile
- Utilities: Cable Available, Electricity Connected, Natural Gas Connected, Sewer Connected, Water Connected
- Association Amenities: Maintenance Grounds, Park, Playground, Tennis Court(s), Management - Off Site, Management - Full Time
- Parking Features: Attached, Garage Door Opener
- Waterfront Features: Pond
- Garage Spaces: 2, 1
- WaterSource: Public, 1
- Appliances: Convection Oven, Dryer, Disposal, Dishwasher, Electric Oven, Electric Range, Gas Water Heater, Ice Maker, Microwave, Refrigerator, Washer, Water Softener Owned
- Interior Features: Breakfast Bar, Ceiling Fan(s), Open Floorplan, Vaulted Ceiling(s), Walk-In Closet(s), Primary Bathroom -Tub with Separate Shower
- Lot Features: Other
- Spa Features: Heated, In Ground, Private
- Patio And Porch Features: Covered, Patio, Rear Porch
- Exterior Features: Storm Shutters
- Cooling: Central Air, Electric
Fees & Taxes
- Tax Assessed Value: $3,683.14
- Association Fee Frequency: Annually
School Information
- HighSchool: Viera
- Middle Or Junior School: Johnson
- Elementary School: Longleaf
Miscellaneous
- Road Surface Type: Asphalt
- Listing Terms: Cash, Conventional, FHA, VA Loan
- Special Listing Conditions: Standard
Courtesy of
- List Office Name: NextHome Space Coast Experts

