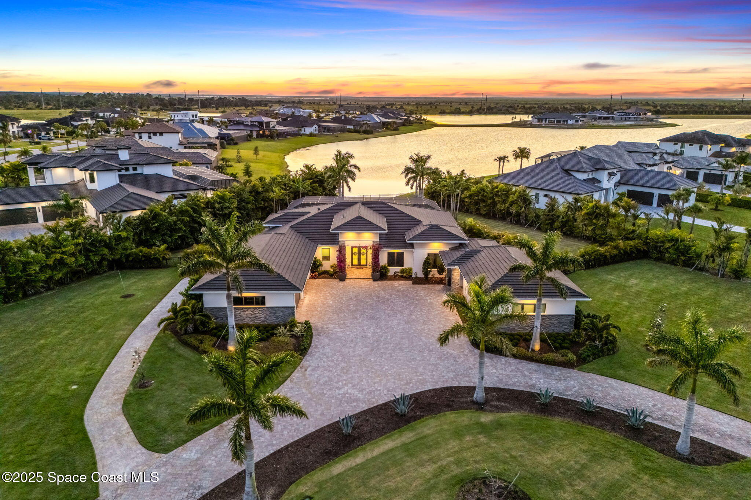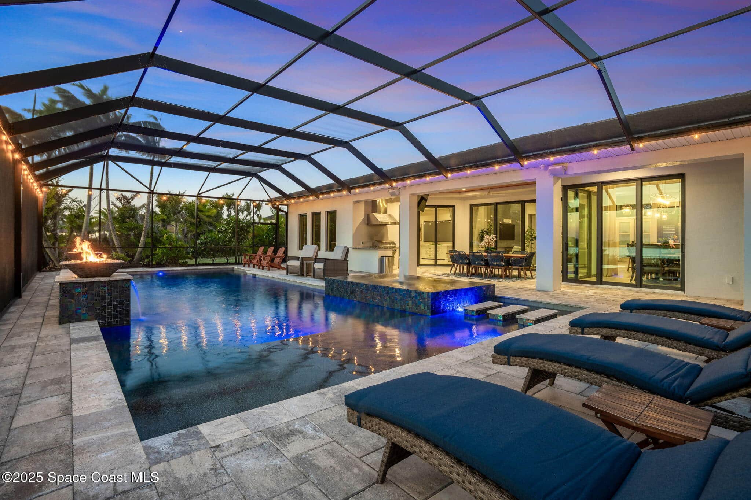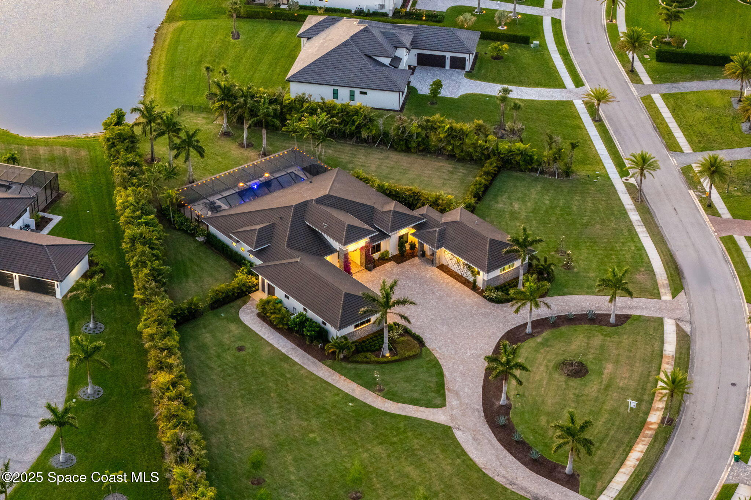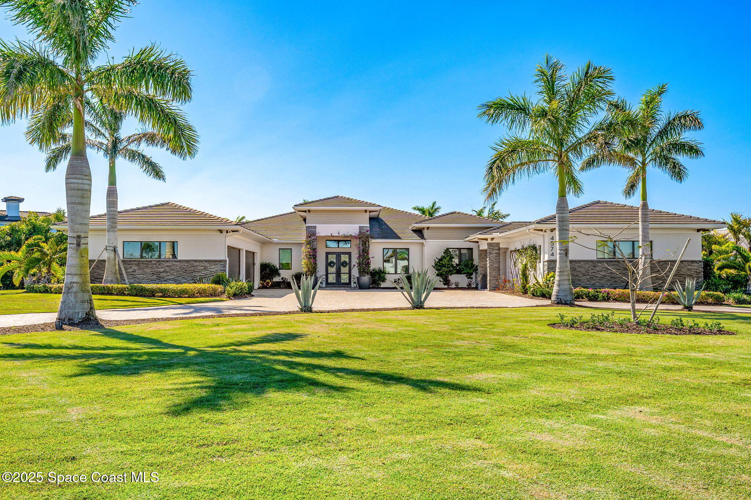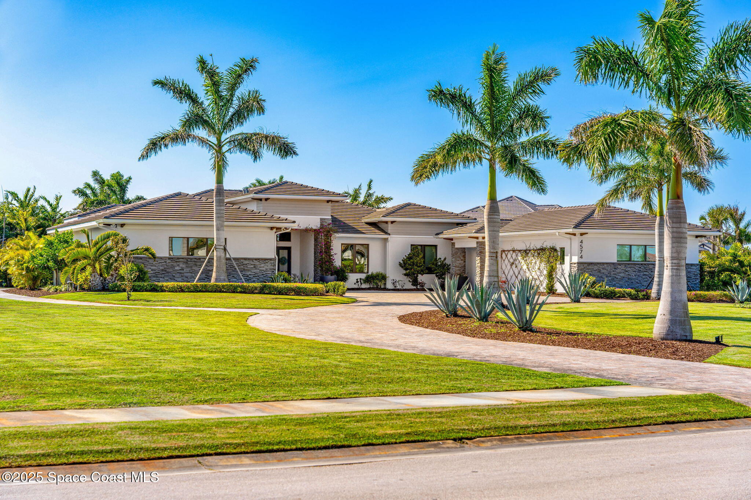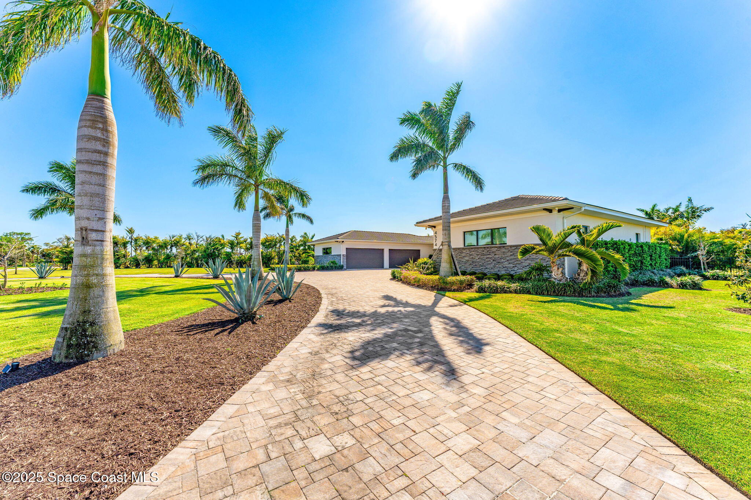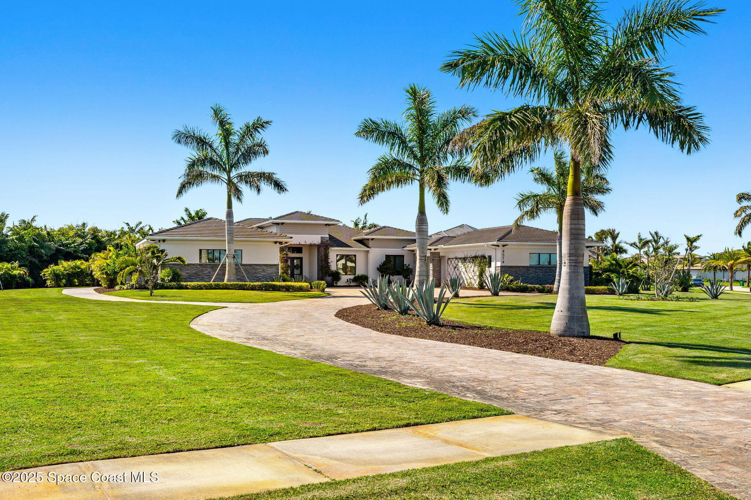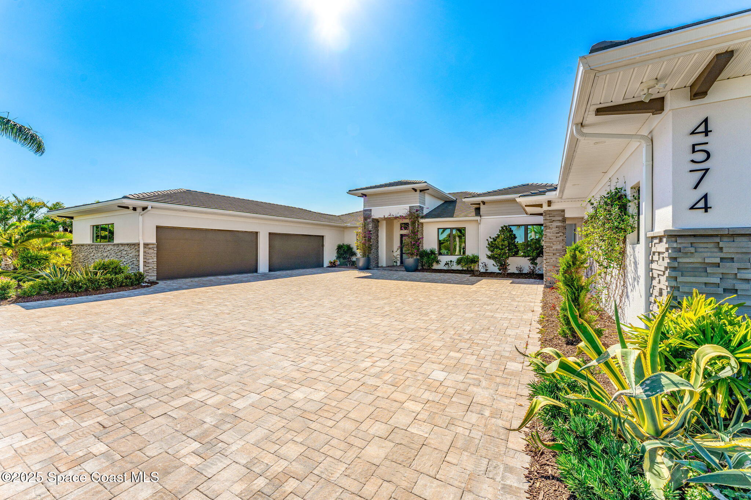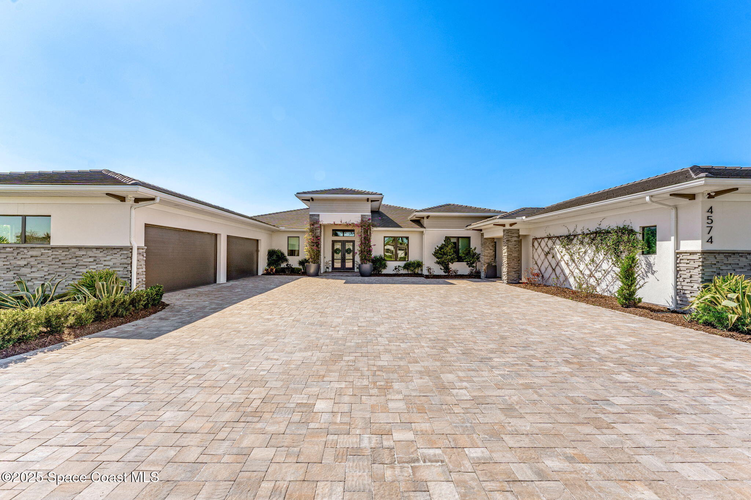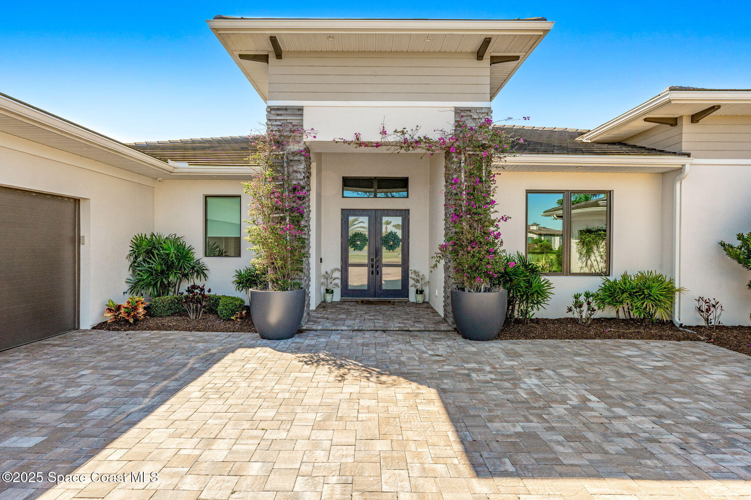4574 Milost Drive, Rockledge, FL, 32955
4574 Milost Drive, Rockledge, FL, 32955Basics
- Date added: Added 2 months ago
- Category: Residential
- Type: Single Family Residence
- Status: Active
- Bedrooms: 7
- Bathrooms: 6
- Area: 4543 sq ft
- Lot size: 1.57 sq ft
- Year built: 2022
- Subdivision Name: Adelaide
- Bathrooms Full: 5
- Lot Size Acres: 1.57 acres
- Rooms Total: 0
- County: Brevard
- MLS ID: 1039697
Description
-
Description:
A home of this caliber is more than a residence—it's an experience. Set on an unrivaled 1.57-acre lakefront lot—the largest in Adelaide—this estate is a private sanctuary where modern elegance meets resort-style living. From the moment you arrive, the sheer scale of the property makes an impression. A massive courtyard driveway welcomes guests with a grand sense of arrival, offering ample space for both everyday convenience and elegant entertaining. Manicured landscaping frames the estate, setting the stage for what lies beyond. Step inside, where architectural details take center stage. Coffered ceilings soar overhead, light dances across sleek tile and rich hardwood floors, and a modern tiled fireplace anchors the grand living space. Expansive sliders dissolve the boundary between indoors and out, drawing you toward the stunning poolside retreat. Outdoors, the rhythm of cascading water from the gas-heated saltwater pool and spa creates an atmosphere of tranquility. The fully equipped summer kitchen is ready for alfresco dining, while a private 3-bedroom, 2-bath casita offers a secluded escape for guests, blending seamlessly into the estate's design.
Show all description
At the heart of the home, the gourmet kitchen is both a statement piece and a chef's dream. A striking quartz island commands attention, flanked by top-of-the-line Paykel & Fisher stainless steel appliances, a gas stove, built-in microwave, and an impressive 300-bottle Thermador wine cellar. But the true hidden gem? A discreet butler's pantry, seamlessly integrated to provide additional prep space and storage, keeping the main kitchen pristine and ready for entertaining. The owner's suite is a retreat unto itself. Wake up to serene lake views, step through private doors to the pool, or unwind in the spa-inspired bath featuring dual quartz vanities, an expansive double-head shower, and two generous walk-in closets.
A peaceful rock pond courtyard connects the casita, offering a quiet moment of reflection before revealing yet another breathtaking perspective of the lake. With over 1.5 acres of prime lakefront land, this estate is a rare offeringwhere luxury, privacy, and architectural excellence come together in perfect harmony.
Location
- View: Lake, Pond, Water
Building Details
- Construction Materials: Block, Concrete, Stucco, Stone Veneer
- Architectural Style: Traditional
- Sewer: Public Sewer
- Heating: Central, Electric, 1
- Current Use: Residential, Single Family
- Roof: Metal
- Levels: One
Video
- Virtual Tour URL Unbranded: https://www.propertypanorama.com/instaview/spc/1039697
Amenities & Features
- Laundry Features: In Unit
- Pool Features: Gas Heat, In Ground, Screen Enclosure, Salt Water, Waterfall
- Electric: Whole House Generator
- Flooring: Carpet, Tile, Wood
- Utilities: Cable Connected, Electricity Connected, Natural Gas Connected, Sewer Connected, Water Connected
- Fencing: Wrought Iron, Fenced
- Parking Features: Attached, Garage
- Garage Spaces: 4, 1
- WaterSource: Public,
- Appliances: Disposal, Dishwasher, Microwave, Refrigerator, Tankless Water Heater
- Interior Features: Breakfast Bar, Ceiling Fan(s), Eat-in Kitchen, His and Hers Closets, Kitchen Island, Open Floorplan, Pantry, Wet Bar, Walk-In Closet(s), Primary Bathroom - Tub with Shower, Split Bedrooms
- Lot Features: Sprinklers In Front, Sprinklers In Rear
- Spa Features: In Ground
- Patio And Porch Features: Patio, Porch, Screened
- Exterior Features: Other
- Cooling: Central Air, Electric, Multi Units
Fees & Taxes
- Tax Assessed Value: $25,610.40
- Association Fee Frequency: Quarterly
- Association Fee Includes: Security
School Information
- HighSchool: Viera
- Middle Or Junior School: Kennedy
- Elementary School: Manatee
Miscellaneous
- Listing Terms: Cash, Conventional, VA Loan
- Special Listing Conditions: Standard
- Pets Allowed: Cats OK, Dogs OK, Yes
Courtesy of
- List Office Name: Real Broker, LLC

