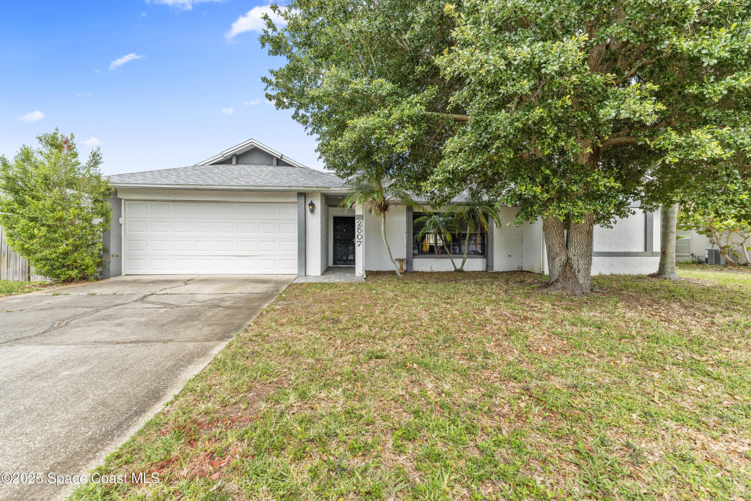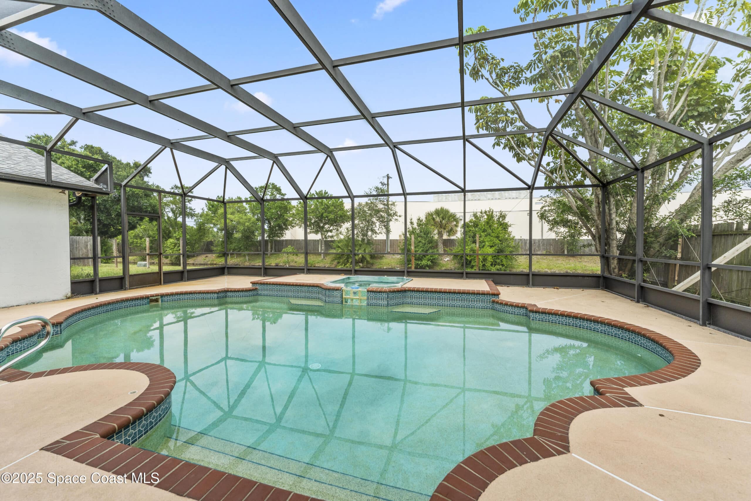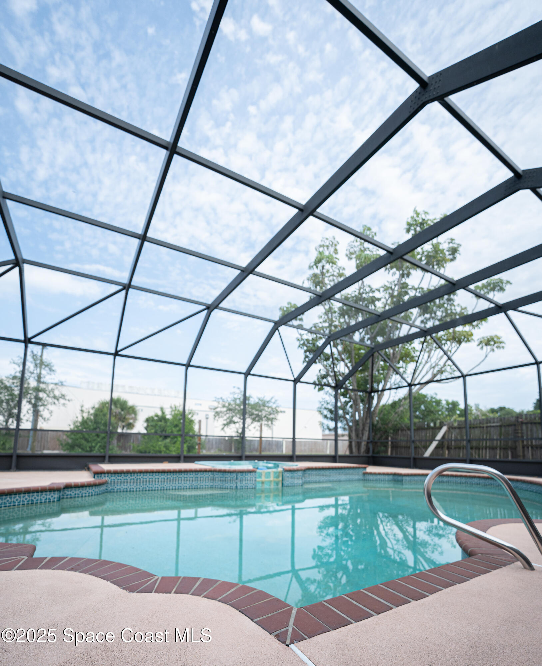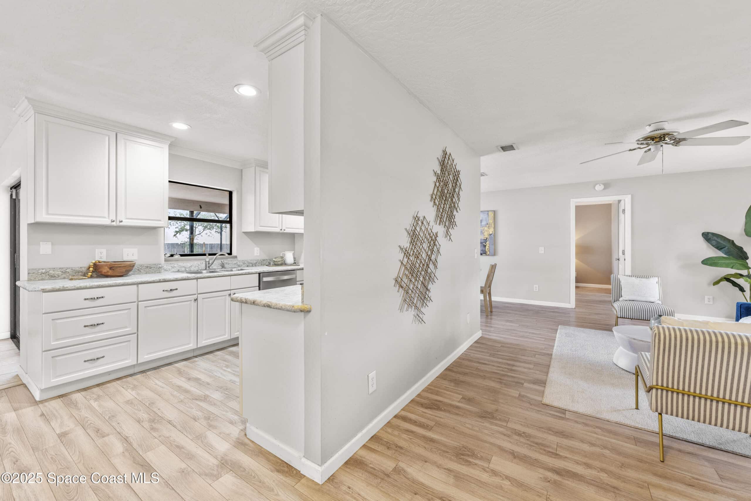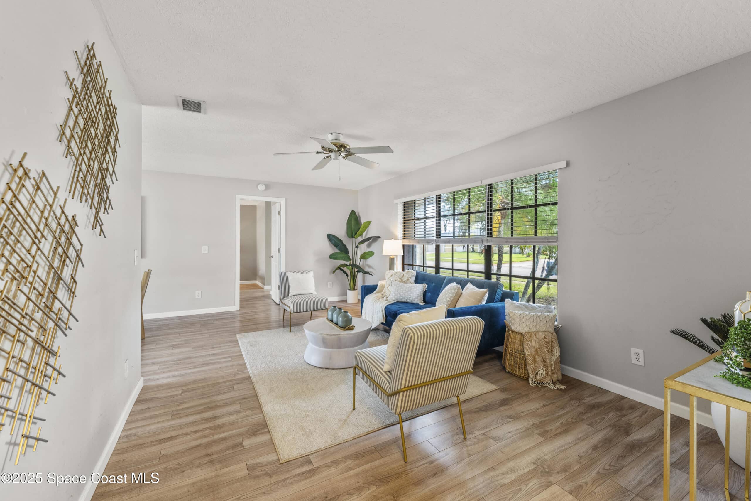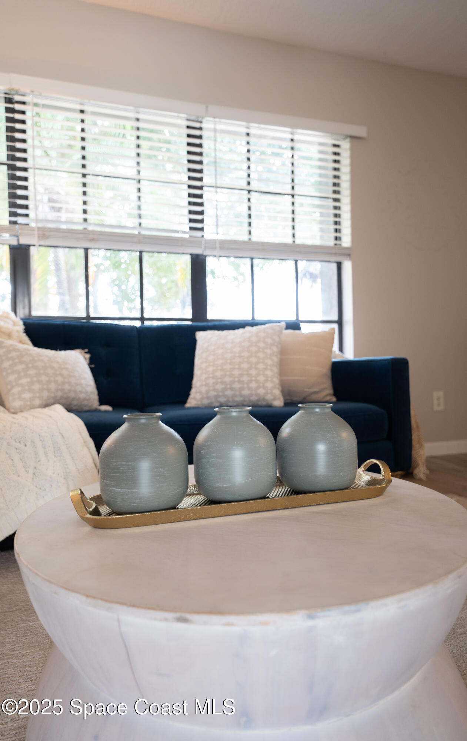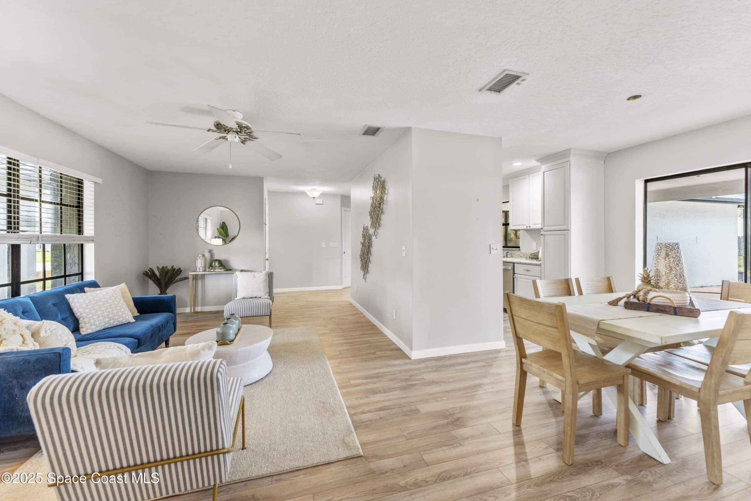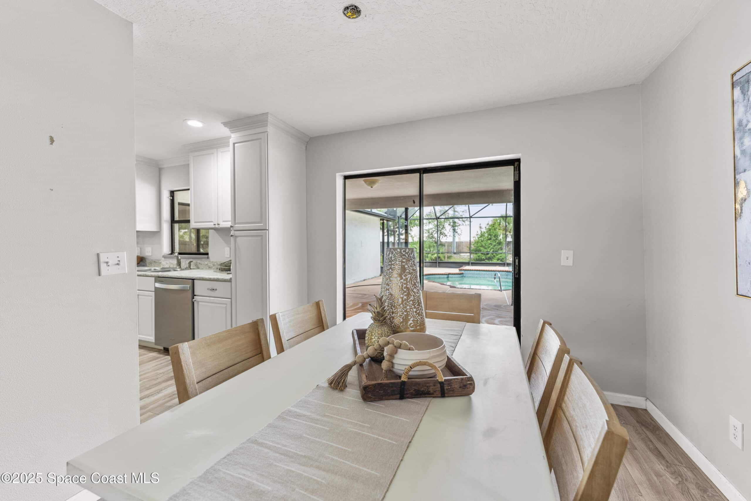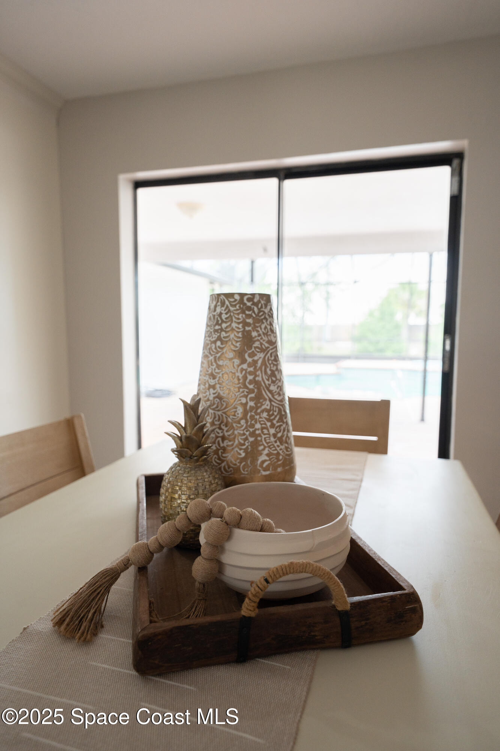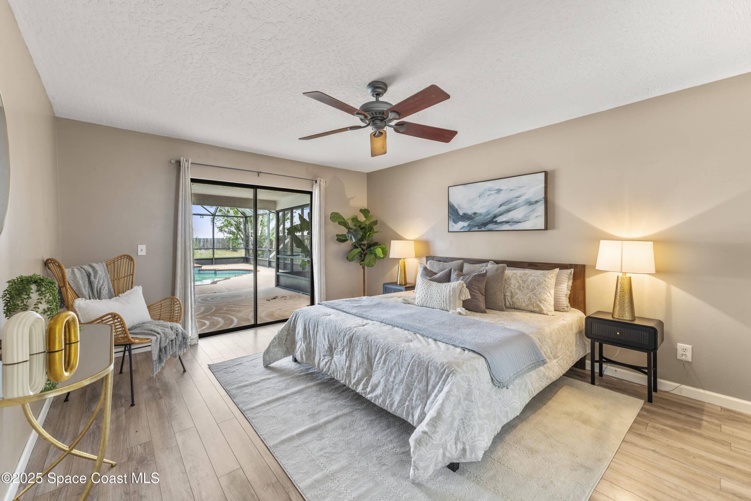2507 Village Park Drive, Melbourne, FL, 32934
2507 Village Park Drive, Melbourne, FL, 32934Basics
- Date added: Added 5 months ago
- Category: Residential
- Type: Single Family Residence
- Status: Active
- Bedrooms: 4
- Bathrooms: 2
- Area: 1859 sq ft
- Lot size: 0.21 sq ft
- Year built: 1986
- Subdivision Name: Longwood Phase III
- Bathrooms Full: 2
- Lot Size Acres: 0.21 acres
- Rooms Total: 0
- County: Brevard
- MLS ID: 1047214
Description
-
Description:
Welcome to this inviting 4-bedroom pool home in Melbourne, offering a blend of comfort and potential. As you enter, you'll find a practical split-plan layout designed for privacy and convenience. The owner's suite, a tranquil space, includes a sliding door to the back porch and pool, dual closets, and a modern bathroom with a walk-in shower and double vanity.
The heart of the home features a functional kitchen with a pass-through window, offering a view of the pool—ideal for casual gatherings. Enjoy cozy evenings in the family room by the stone fireplace, or make the most of the natural light in the living and dining areas, enhanced by slide-away sliders for easy access to the pool. While the home offers many desirable features, it also presents opportunities for personal touches and updates. With a 2019 roof and new pool screens, you'll appreciate the added comfort and efficiency, plus cheap insurance.
Show all description
Location
- View: Canal
Building Details
- Construction Materials: Block, Concrete
- Sewer: Public Sewer
- Heating: Central, Natural Gas, 1
- Current Use: Residential
- Roof: Shingle
- Levels: One
Video
- Virtual Tour URL Unbranded: https://www.propertypanorama.com/instaview/spc/1047214
Amenities & Features
- Laundry Features: Gas Dryer Hookup
- Pool Features: In Ground, Screen Enclosure, Waterfall
- Utilities: Cable Connected, Electricity Connected, Natural Gas Available, Sewer Connected, Water Connected
- Parking Features: Attached, Garage
- Garage Spaces: 2, 1
- WaterSource: Public,
- Appliances: Disposal, Dishwasher, Electric Range, Gas Water Heater, Microwave, Refrigerator
- Interior Features: Ceiling Fan(s), His and Hers Closets, Open Floorplan, Primary Downstairs, Vaulted Ceiling(s), Walk-In Closet(s), Primary Bathroom - Shower No Tub, Split Bedrooms
- Lot Features: Drainage Canal
- Patio And Porch Features: Covered, Patio, Porch, Rear Porch, Screened
- Cooling: Central Air
Fees & Taxes
- Tax Assessed Value: $5,197.74
- Association Fee Frequency: Annually
School Information
- HighSchool: Eau Gallie
- Middle Or Junior School: Johnson
- Elementary School: Croton
Miscellaneous
- Listing Terms: Cash, Conventional, FHA, VA Loan
- Special Listing Conditions: Standard
Courtesy of
- List Office Name: Compass Florida, LLC

