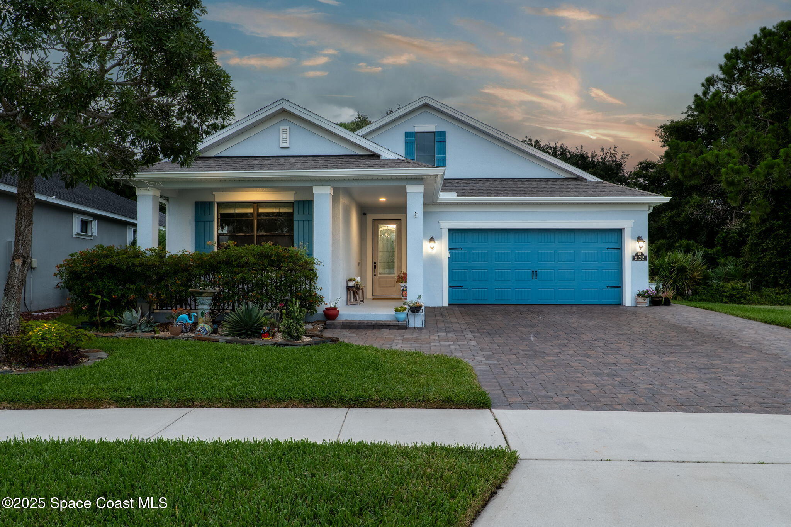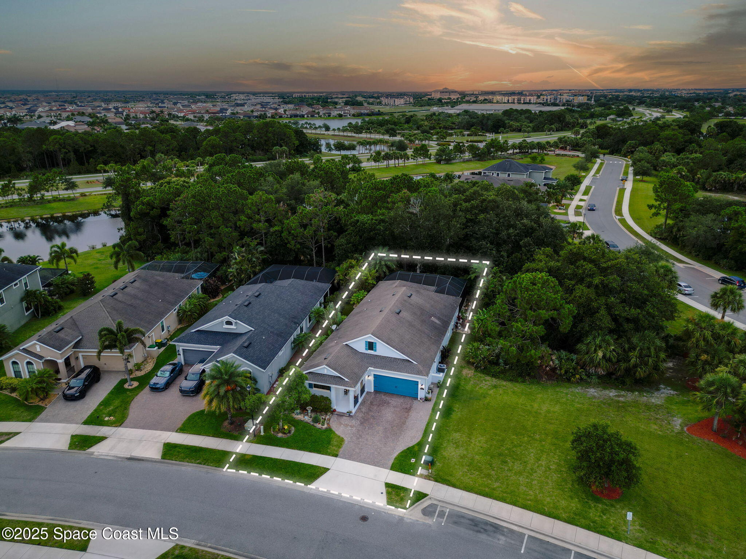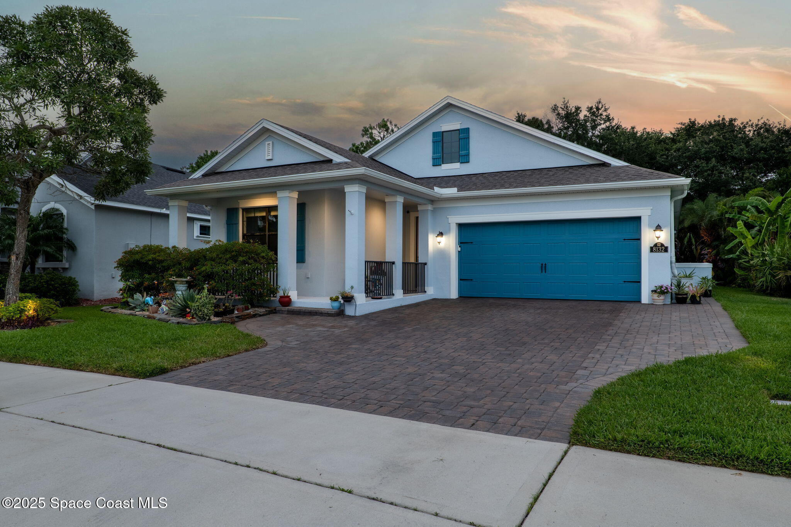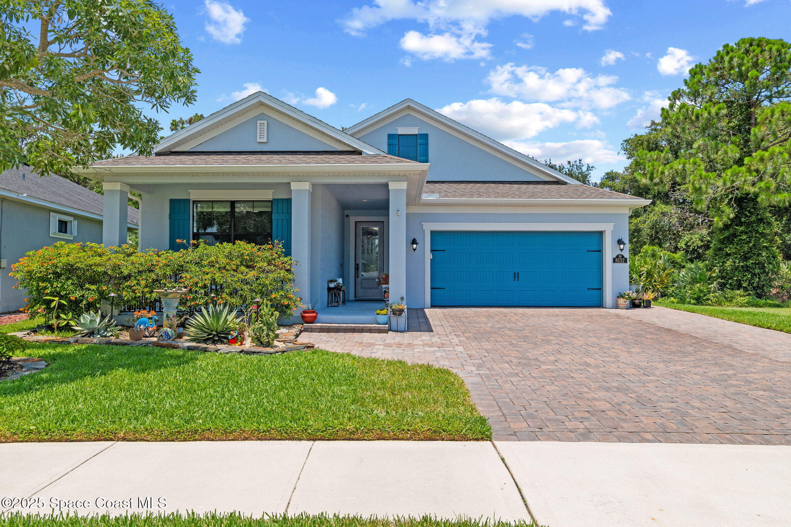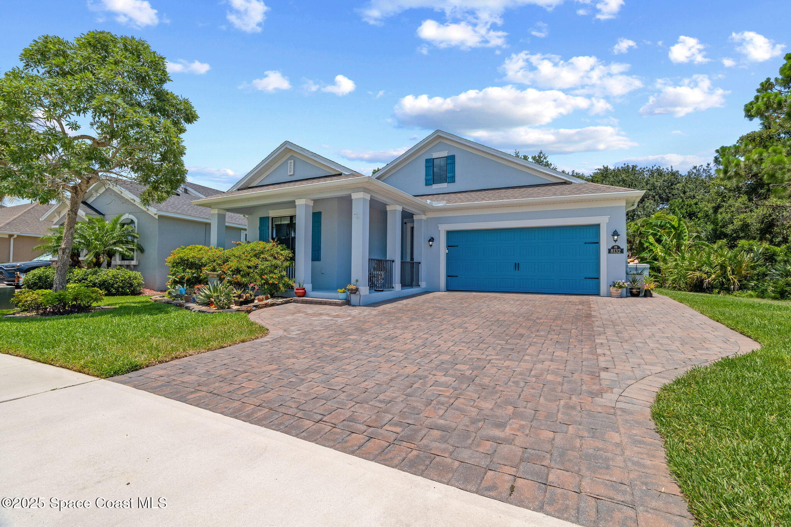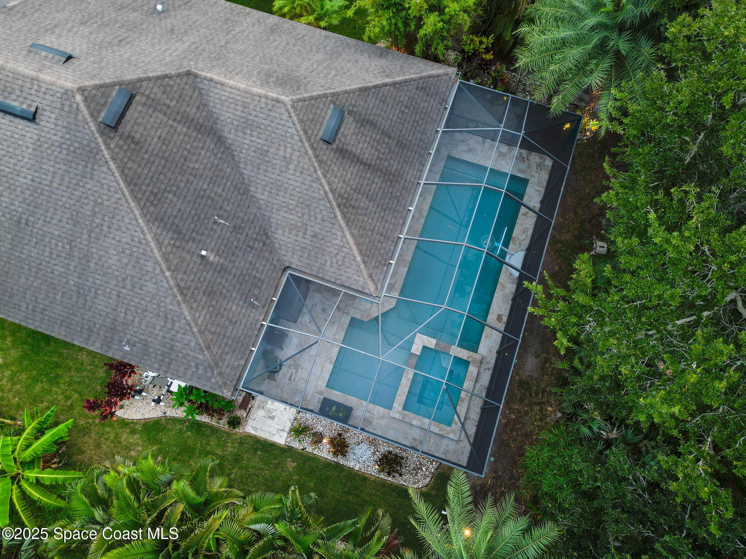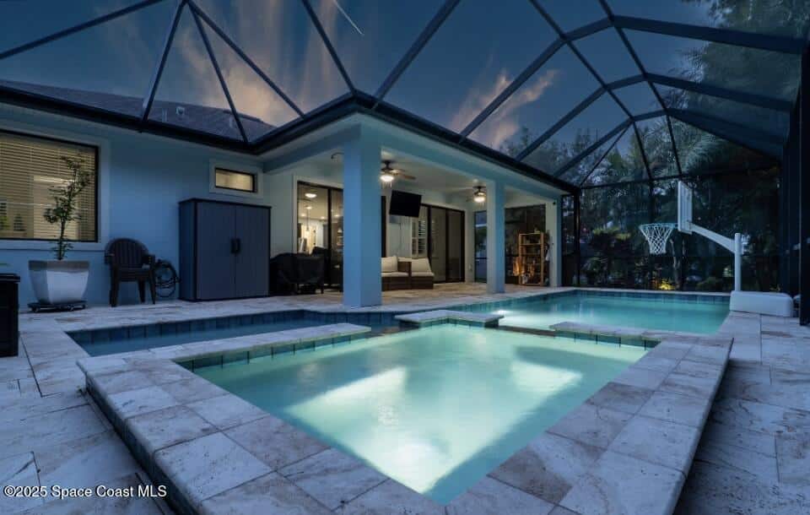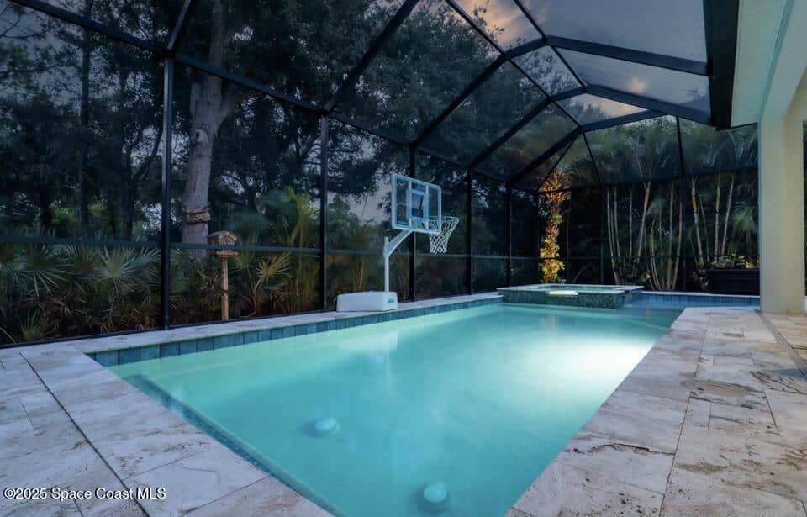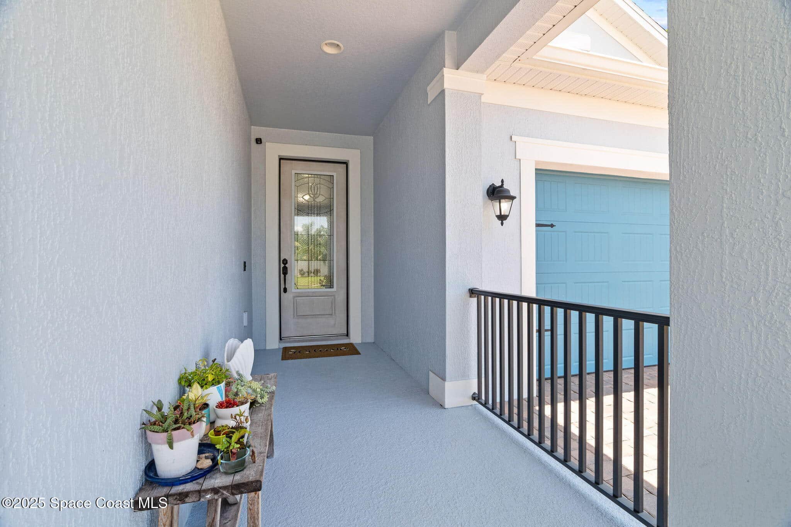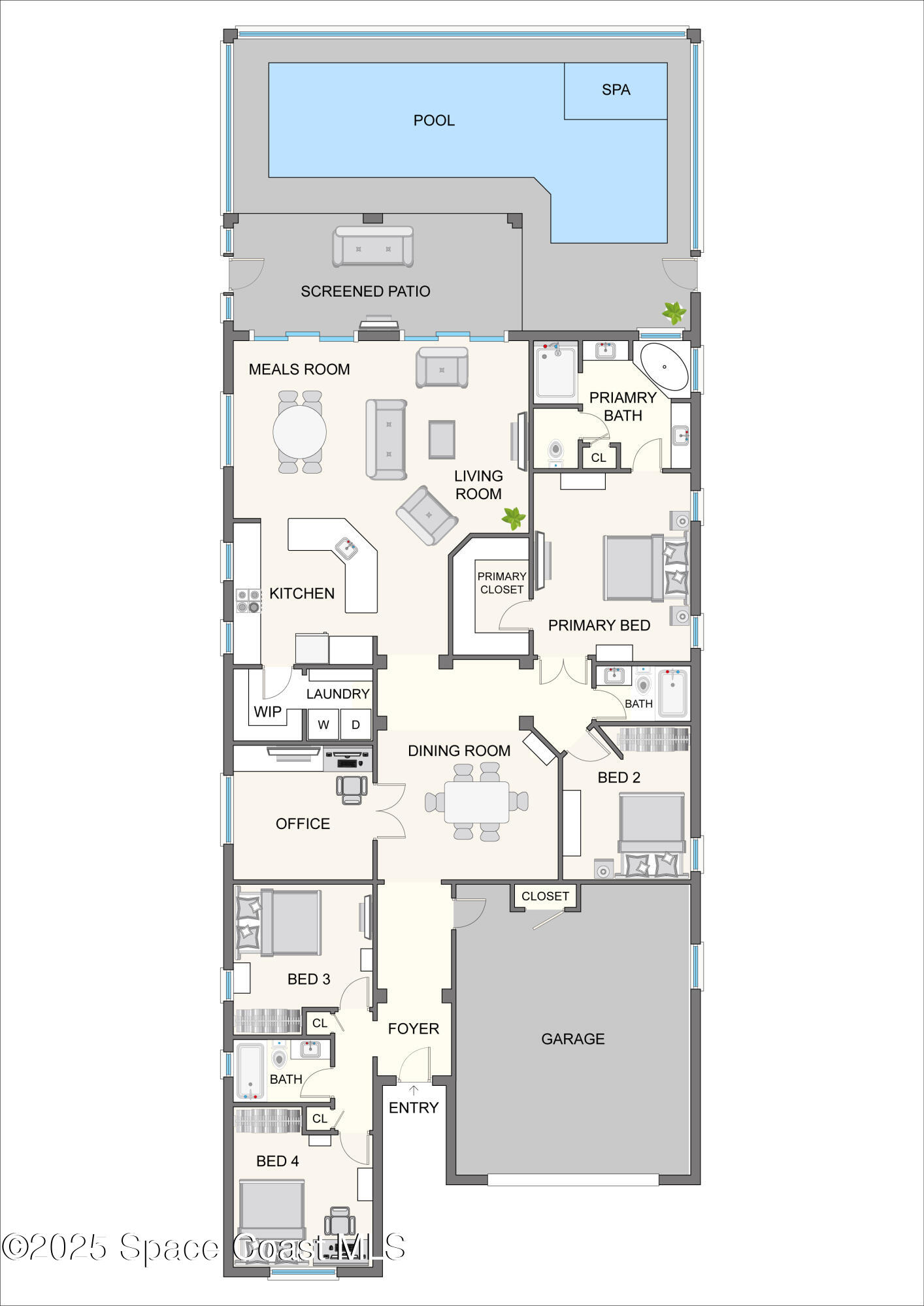8132 Strom Park Drive, Melbourne, FL, 32940
8132 Strom Park Drive, Melbourne, FL, 32940Basics
- Date added: Added 4 months ago
- Category: Residential
- Type: Single Family Residence
- Status: Active
- Bedrooms: 4
- Bathrooms: 3
- Area: 2427 sq ft
- Lot size: 0.18 sq ft
- Year built: 2016
- Subdivision Name: Strom Park
- Bathrooms Full: 3
- Lot Size Acres: 0.18 acres
- Rooms Total: 0
- County: Brevard
- MLS ID: 1049747
Description
-
Description:
Welcome to a rare offering of privacy and elegance—this exquisite 4-bedroom, 3-bath estate with a dedicated office is perfectly positioned on a premium preserve lot where no homes will ever be built behind you. Surrounded by a rich canopy of mature oaks and swaying palms, this home delivers the ultimate in seclusion and tranquility. The curb appeal is undeniable, with manicured landscaping, a widened upgraded driveway, and guest parking nearby for effortless entertaining. Just a short stroll to the community mailbox, the location is both private and convenient. The backyard is a true sanctuary, showcasing a gas-heated saltwater pool, oversized spa that seats up to 10, and a sun shelf—all set against a backdrop of lush greenery and finished with a designer travertine pool deck. Inside, the office with French doors and custom built-ins offers flexibility for a fifth bedroom, bonus room, or upscale remote workspace. Gourmet kitchen with espresso shaker cabinets, SS appliances, granite counters & subway style backsplash. Master suite is spacious with large walk-in closet, walk-in shower, soaking tub, double sink & vanities with granite counters. Additional features include 8 ft doors, gas range, tankless water heater, BBQ gas hook up, washer & dryer. Low annual HOA dues compared to other Viera communities. Minutes away from Costco, Publix, A Rated Schools, Viera Hospital, Avenue Shopping, VA, DMV & more. This home is located in the Strom Park Neighborhood. Strom Park is located in Viera. Viera is a top 10 Master Planned Community in the country
Show all description
Location
- View: Pool, Trees/Woods, Protected Preserve
Building Details
- Construction Materials: Block, Stucco
- Sewer: Public Sewer
- Heating: Central, Electric, 1
- Current Use: Residential, Single Family
- Roof: Shingle
Video
- Virtual Tour URL Unbranded: https://www.propertypanorama.com/instaview/spc/1049747
Amenities & Features
- Laundry Features: In Unit
- Pool Features: Gas Heat, In Ground, Screen Enclosure, Salt Water
- Flooring: Carpet, Tile
- Utilities: Cable Available, Cable Connected, Electricity Connected, Natural Gas Connected, Sewer Connected
- Association Amenities: Jogging Path, Park, Playground, Management - Off Site
- Parking Features: Attached, Garage, Garage Door Opener
- Garage Spaces: 2, 1
- WaterSource: Public,
- Appliances: Dryer, Disposal, Dishwasher, Gas Range, Ice Maker, Microwave, Plumbed For Ice Maker, Refrigerator, Tankless Water Heater, Washer
- Interior Features: Breakfast Bar, Built-in Features, Ceiling Fan(s), Entrance Foyer, Eat-in Kitchen, Kitchen Island, Open Floorplan, Pantry, Primary Downstairs, Walk-In Closet(s), Primary Bathroom -Tub with Separate Shower, Split Bedrooms, Breakfast Nook
- Lot Features: Many Trees, Sprinklers In Front, Sprinklers In Rear, Wooded
- Spa Features: Heated, In Ground, Private
- Patio And Porch Features: Deck, Front Porch, Patio, Porch, Rear Porch, Screened
- Exterior Features: Storm Shutters, Impact Windows
- Cooling: Central Air, Electric
Fees & Taxes
- Tax Assessed Value: $4,414.43
- Association Fee Frequency: Semi-Annually
School Information
- HighSchool: Viera
- Middle Or Junior School: Viera Middle School
- Elementary School: Quest
Miscellaneous
- Road Surface Type: Asphalt
- Listing Terms: Cash, Conventional, VA Loan
- Special Listing Conditions: Standard
- Pets Allowed: Yes
Courtesy of
- List Office Name: EXP Realty LLC

