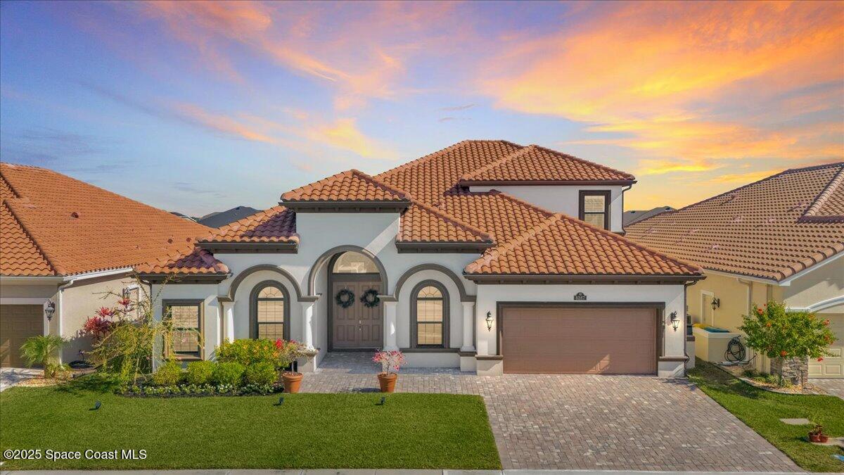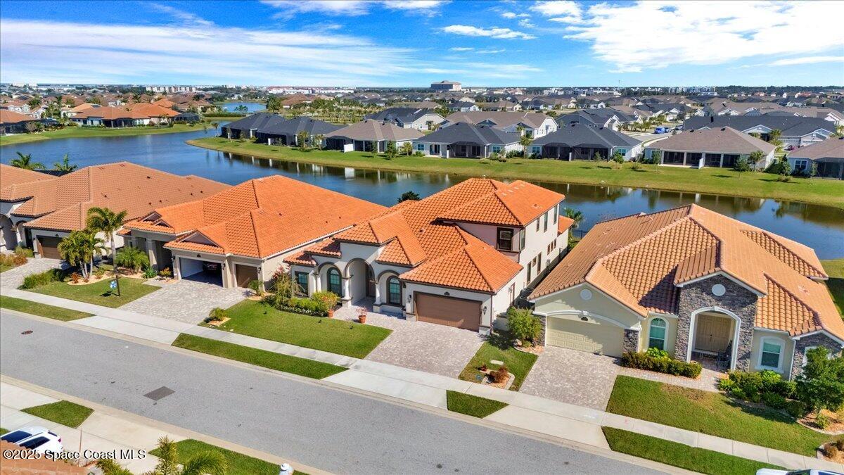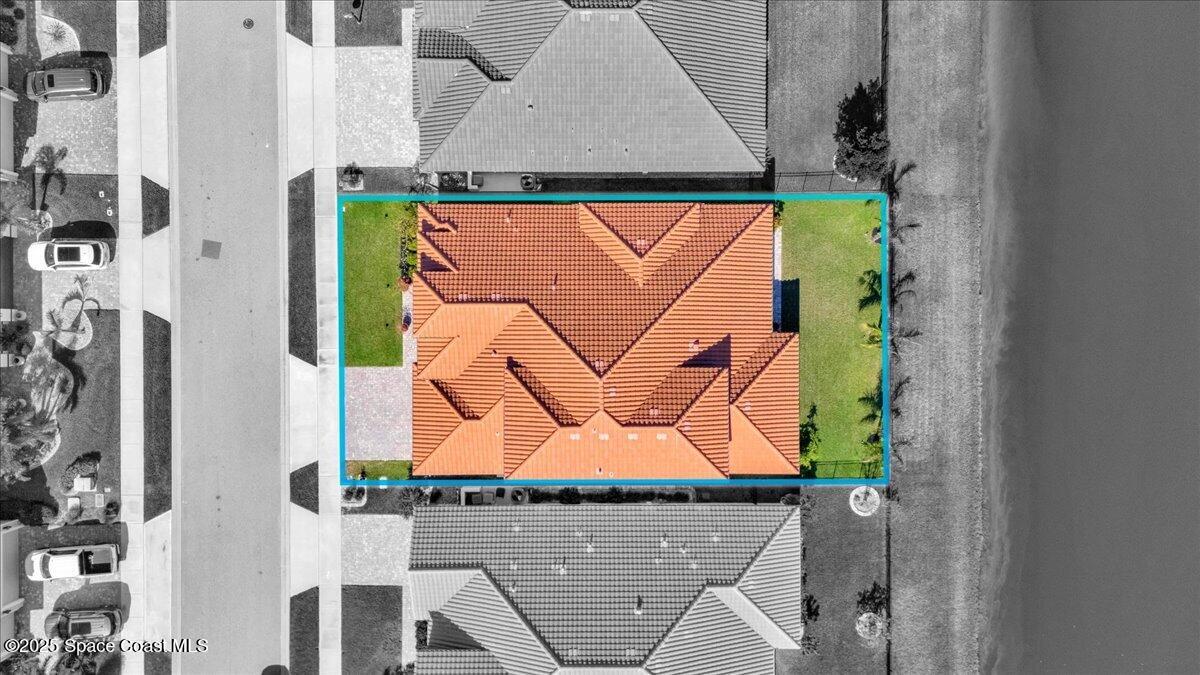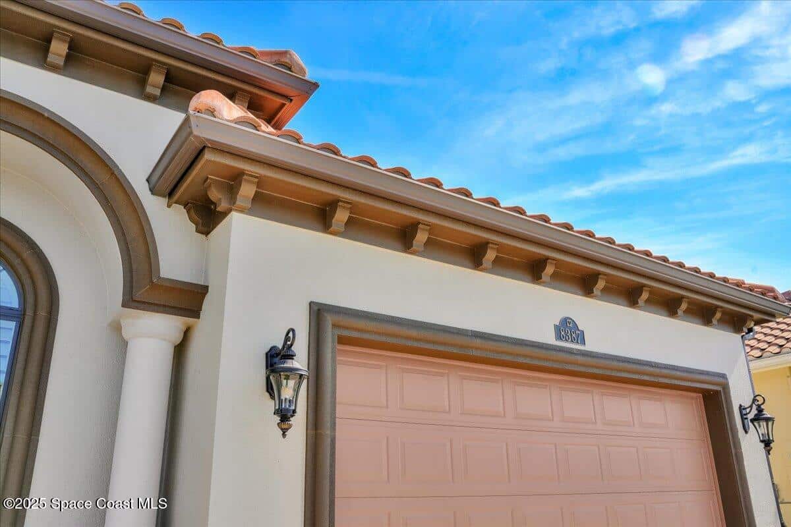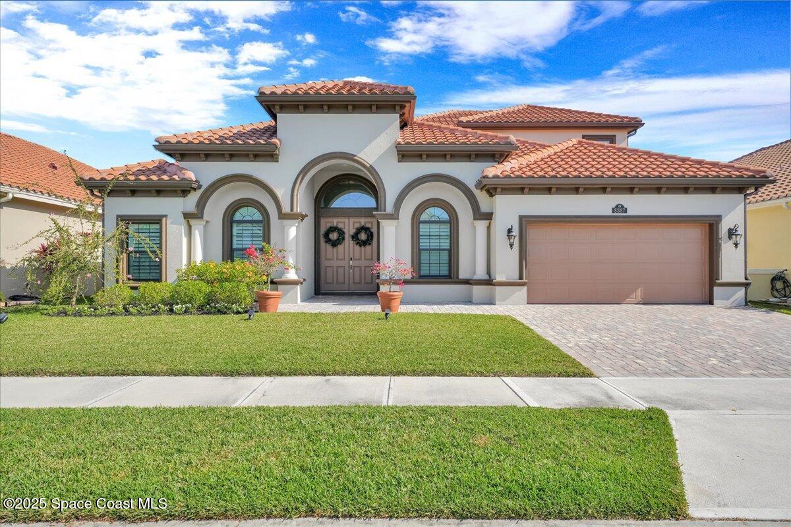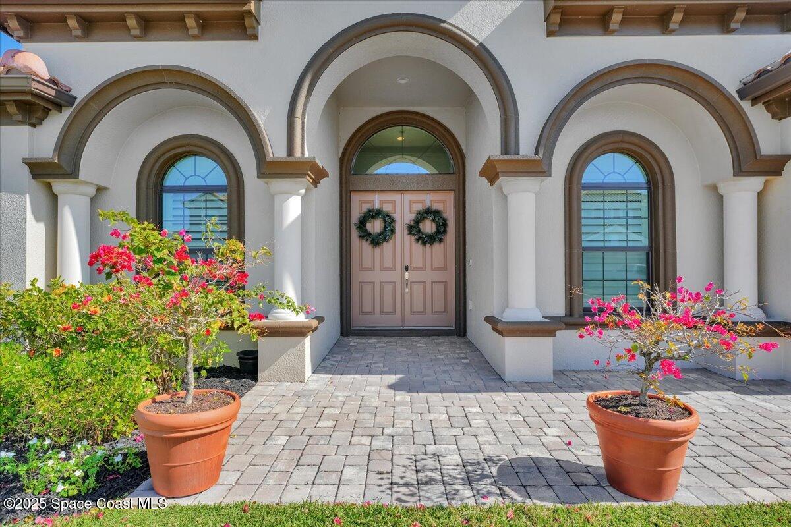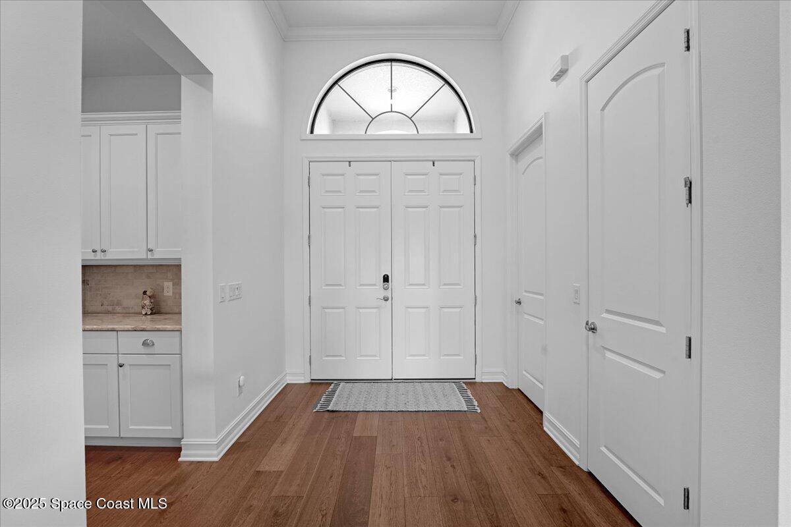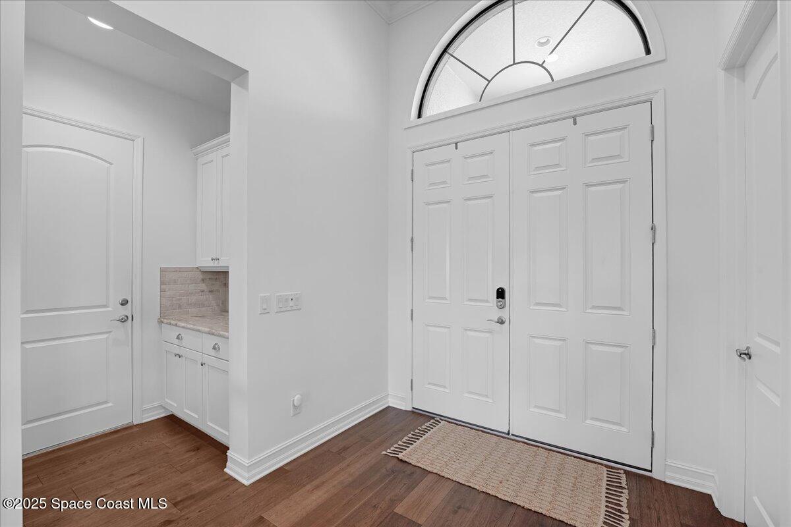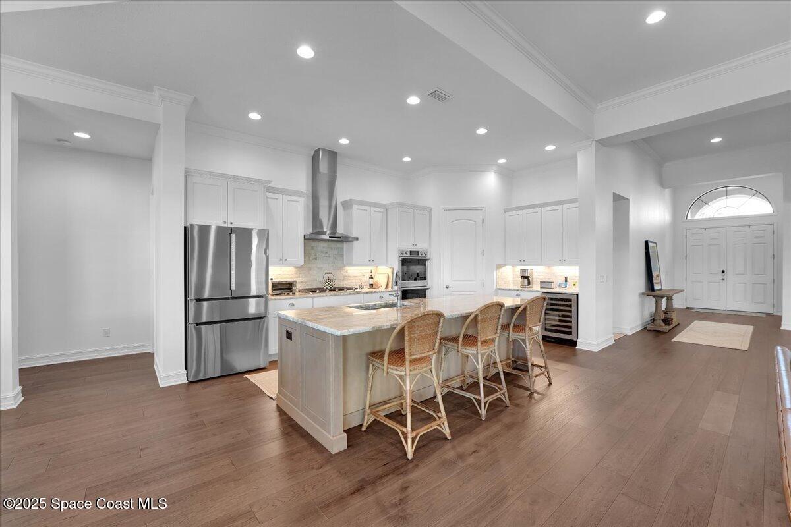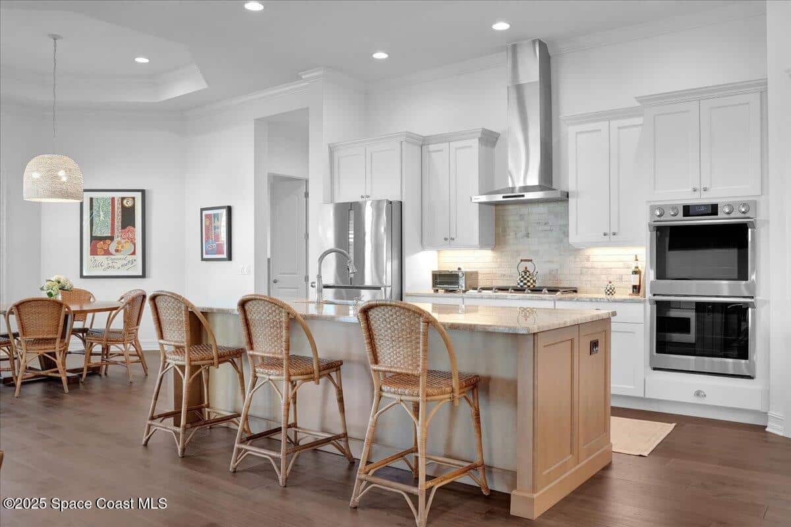8387 Crimson Drive, Melbourne, FL, 32940
8387 Crimson Drive, Melbourne, FL, 32940Basics
- Date added: Added 1 month ago
- Category: Residential
- Type: Single Family Residence
- Status: Active
- Bedrooms: 5
- Bathrooms: 5
- Area: 4009 sq ft
- Lot size: 0.19 sq ft
- Year built: 2021
- Subdivision Name: Stonecrest
- Bathrooms Full: 4
- Lot Size Acres: 0.19 acres
- Rooms Total: 0
- County: Brevard
- MLS ID: 1050062
Description
-
Description:
Welcome to 8377 Crimson, where every space is purposeful and every detail has been carefully considered. Crimson features a long list of upgrades, including a beautiful open floor plan with hardwood floors throughout, custom cabinetry, granite and quartz kitchen with double oven and gas cooktop. A custom designed master bathroom with soaking tub and oversize walk in shower attached to a large master bedroom with an oversized walk in closet. Second story features a large bonus room with closet. Recessed lighting throughout the entire home. Laundry room is extended with extra cabinetry, and custom closets in all bedrooms. A beautiful three door sliding pocket door opens up to an extended porch lanai. Plans for a pool are already written out and attached. Driveway and front porch were both widened. Home features impact windows for ultimate comfort. Enjoy exclusive access to Addison Village top notch amenities including; community pool, pickleball, indoor basketball gym, and playgrounds.
Show all description
Location
Building Details
- Construction Materials: Concrete, Stucco
- Architectural Style: Contemporary
- Sewer: Public Sewer
- Heating: Central, 1
- Current Use: Residential, Single Family
- Roof: Tile
- Levels: Two
Video
- Virtual Tour URL Unbranded: https://www.propertypanorama.com/instaview/spc/1050062
Amenities & Features
- Electric: 200+ Amp Service
- Flooring: Tile
- Utilities: Electricity Connected, Natural Gas Connected, Sewer Connected, Water Connected
- Association Amenities: Barbecue, Clubhouse, Fitness Center, Gated, Playground, Spa/Hot Tub, Tennis Court(s), Pickleball, Pool
- Fencing: Back Yard
- Parking Features: Garage, Garage Door Opener
- Garage Spaces: 2, 1
- WaterSource: Public,
- Appliances: Convection Oven, Dryer, Disposal, Dishwasher, ENERGY STAR Qualified Refrigerator, ENERGY STAR Qualified Dryer, Gas Cooktop, Microwave, ENERGY STAR Qualified Water Heater, Refrigerator, Wine Cooler
- Interior Features: Ceiling Fan(s), Eat-in Kitchen, Kitchen Island, Open Floorplan, Pantry, Primary Downstairs, Smart Thermostat, Vaulted Ceiling(s), Walk-In Closet(s), Primary Bathroom -Tub with Separate Shower, Split Bedrooms, Breakfast Nook
- Lot Features: Cleared
- Cooling: Central Air
Fees & Taxes
- Tax Assessed Value: $9,045.80
- Association Fee Frequency: Semi-Annually
- Association Fee Includes: Other
School Information
- HighSchool: Viera
- Middle Or Junior School: DeLaura
Miscellaneous
- Listing Terms: Cash, Conventional, FHA, VA Loan
- Special Listing Conditions: Standard
Courtesy of
- List Office Name: Blue Marlin Real Estate

