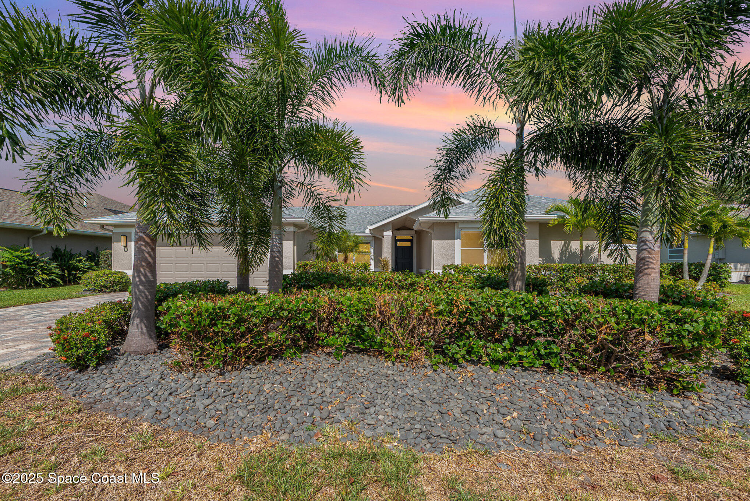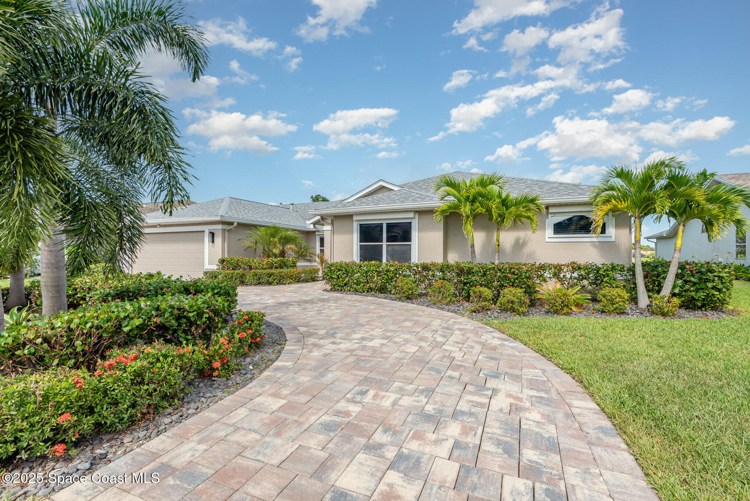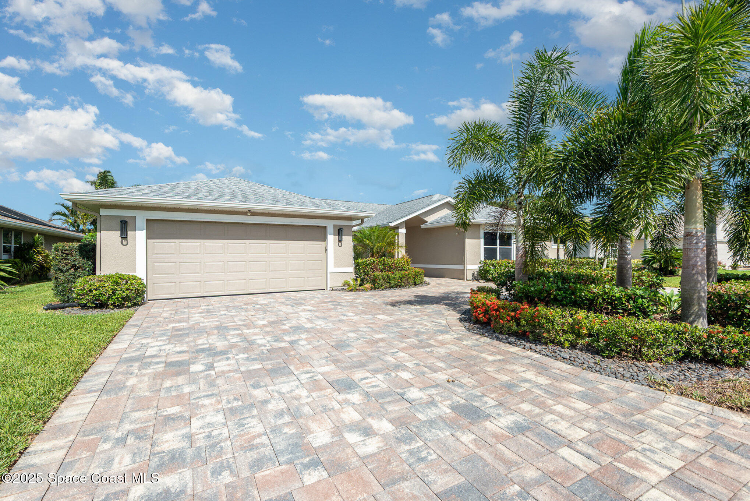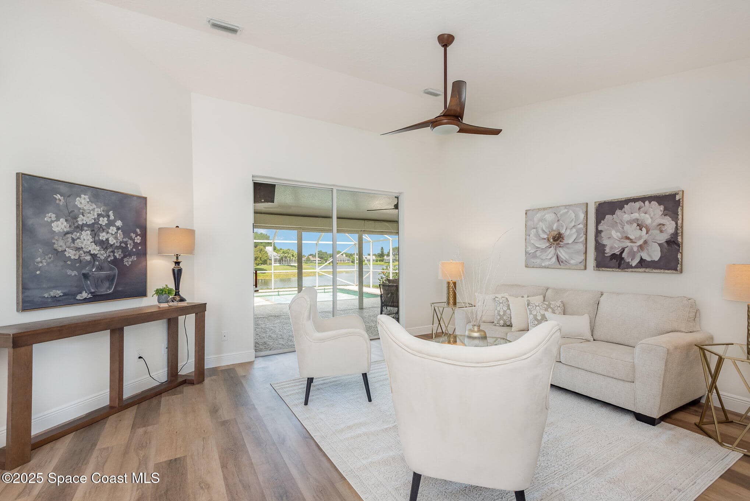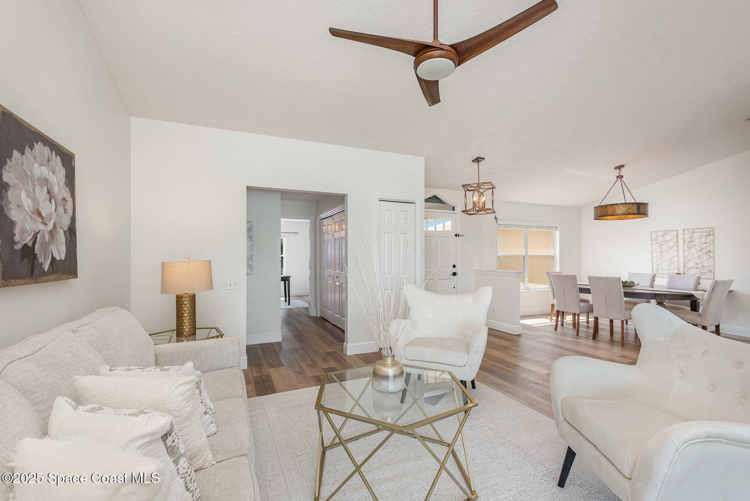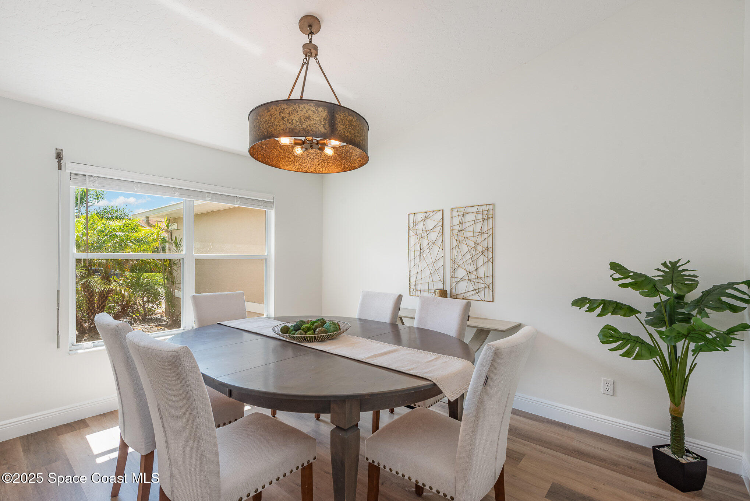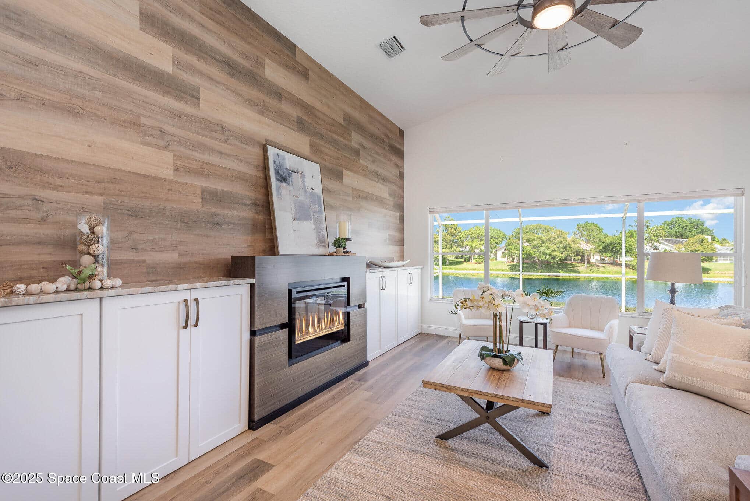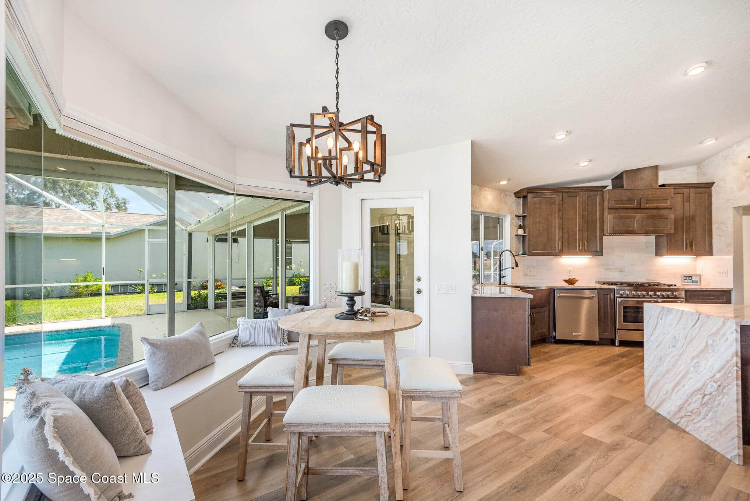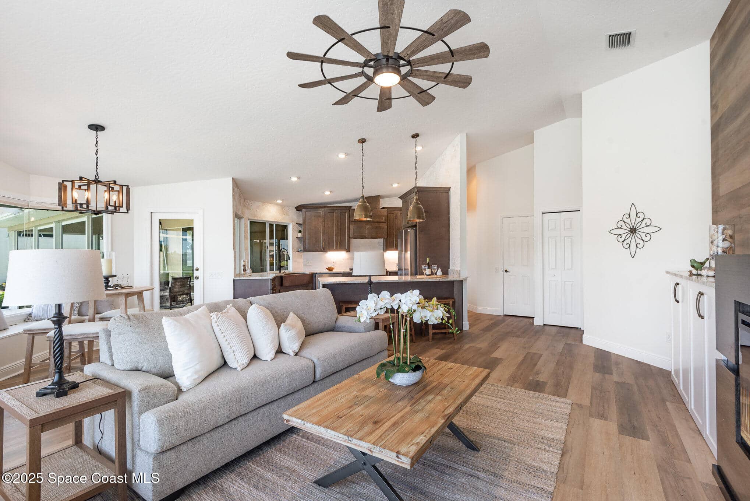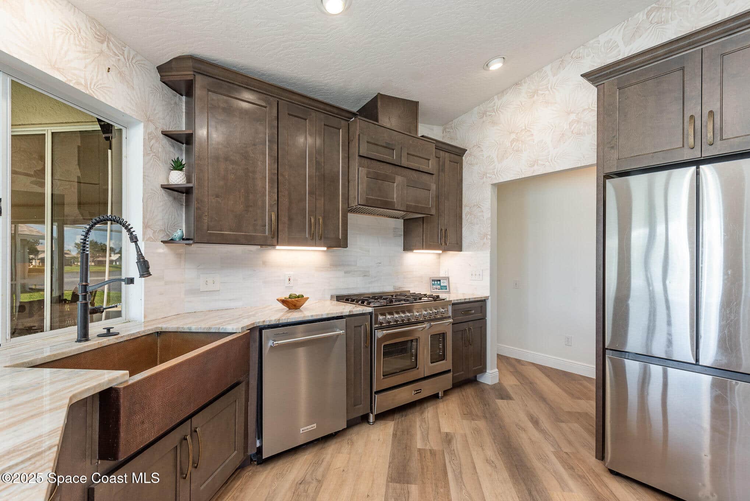1471 Cypress Trace Drive, Melbourne, FL, 32940
1471 Cypress Trace Drive, Melbourne, FL, 32940Basics
- Date added: Added 1 month ago
- Category: Residential
- Type: Single Family Residence
- Status: Active
- Bedrooms: 4
- Bathrooms: 3
- Area: 2477 sq ft
- Lot size: 0.22 sq ft
- Year built: 1991
- Subdivision Name: Cypress Trace Suntree PUD Stage 4
- Bathrooms Full: 2
- Lot Size Acres: 0.22 acres
- Rooms Total: 0
- Zoning: Residential
- County: Brevard
- MLS ID: 1050065
Description
-
Description:
Drive up the pavered circular driveway framed by lush landscaping and step inside to breathtaking panoramic lake views through expansive windows. This home is perfectly positioned on the best spot on the lake. The chef's kitchen features a Verona 5-burner gas range with double ovens, soft-close wood cabinetry, stone waterfall island and countertops, and a walk-in pantry. LVP flooring and tile run throughout the home. Storage galore with 8 closets, 3 of which are walk ins, including dual closets in the primary suite. Custom ELFA closet systems in every bedroom. Custom built-ins in the family room, a wall-to-wall banquet in the nook, The extra-deep garage includes a side-entry for a golf cart. Enjoy minimal electric bills thanks to paid-off solar panels. Additional features include electric hurricane shutters and interior cranks, freshly painted interior, and updated bathrooms. Entertain on the oversized, screened lanai and jump into the spacious pool overlooking the serene lake Ideal location close to A-rated schools, just 5 minutes to I-95 and shopping, 20 minutes to the beach or PSFB, and 45 minutes to Orlando International Airport. This home truly has it all..don't miss it!
Show all description
Location
- View: Lake, Pond, Pool, Water
Building Details
- Construction Materials: Frame, Stucco
- Sewer: Public Sewer
- Heating: Central, 1
- Current Use: Residential
- Roof: Shingle
- Levels: One
Video
- Virtual Tour URL Unbranded: https://www.propertypanorama.com/instaview/spc/1050065
Amenities & Features
- Laundry Features: Gas Dryer Hookup, Sink, Washer Hookup
- Pool Features: In Ground, Screen Enclosure, Salt Water
- Flooring: Tile, Vinyl
- Utilities: Cable Available, Electricity Connected, Natural Gas Connected, Other, Sewer Connected, Water Connected
- Association Amenities: Maintenance Grounds, Park, Playground, Management - Full Time
- Parking Features: Attached, Circular Driveway, Garage, Garage Door Opener
- Garage Spaces: 2, 1
- WaterSource: Public,
- Appliances: Dryer, Disposal, Double Oven, Dishwasher, Gas Range, Ice Maker, Refrigerator, Washer
- Interior Features: Built-in Features, Ceiling Fan(s), His and Hers Closets, Kitchen Island, Open Floorplan, Pantry, Primary Downstairs, Smart Thermostat, Vaulted Ceiling(s), Walk-In Closet(s), Primary Bathroom -Tub with Separate Shower, Split Bedrooms, Breakfast Nook, Other
- Lot Features: Sprinklers In Front, Sprinklers In Rear
- Patio And Porch Features: Covered, Patio, Porch, Screened
- Exterior Features: Outdoor Shower, Storm Shutters
- Cooling: Central Air
Fees & Taxes
- Tax Assessed Value: $6,846
- Association Fee Frequency: Annually
School Information
- HighSchool: Viera
- Middle Or Junior School: Viera Middle School
- Elementary School: Suntree
Miscellaneous
- Road Surface Type: Asphalt
- Listing Terms: Cash, Conventional, FHA, VA Loan
- Special Listing Conditions: Standard
- Pets Allowed: Call
Courtesy of
- List Office Name: Keller Williams Realty Brevard

