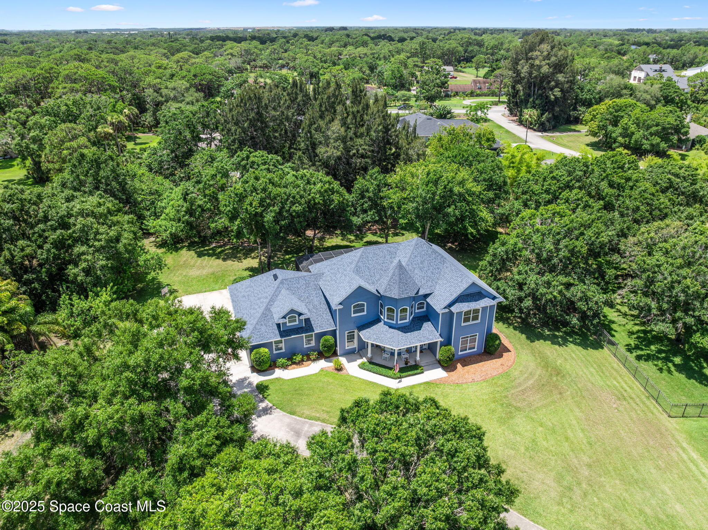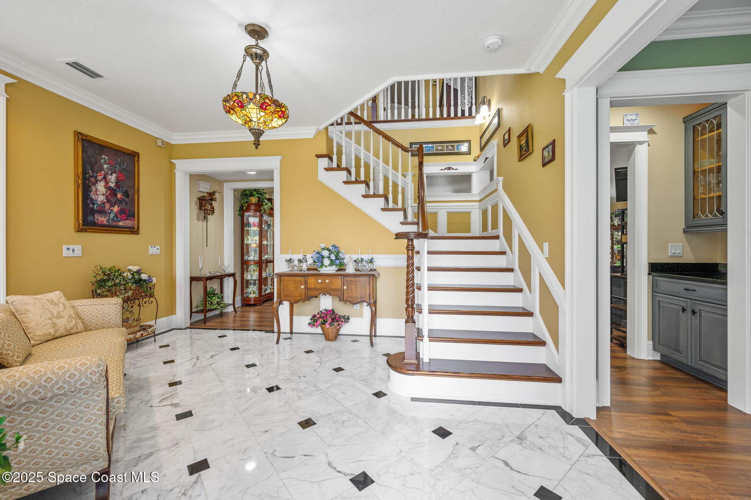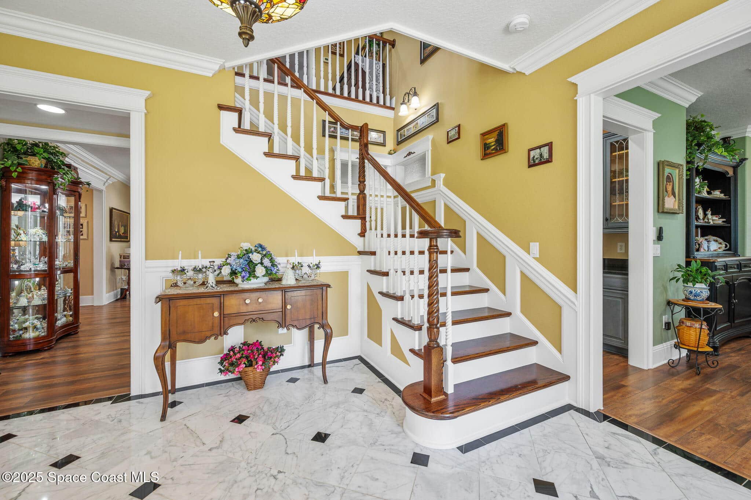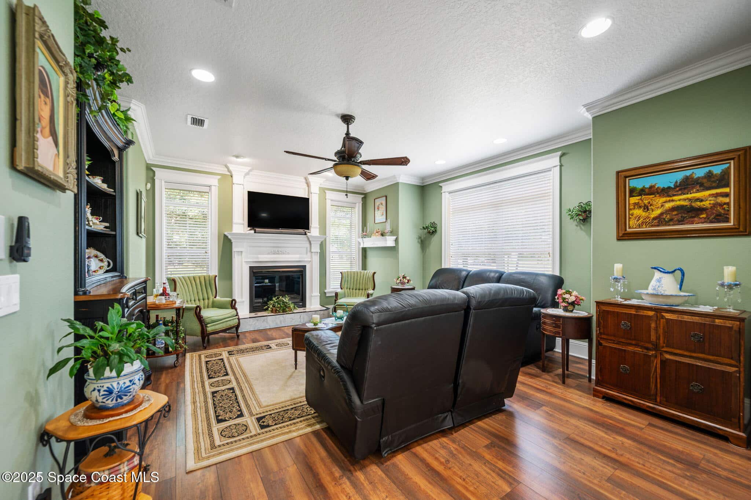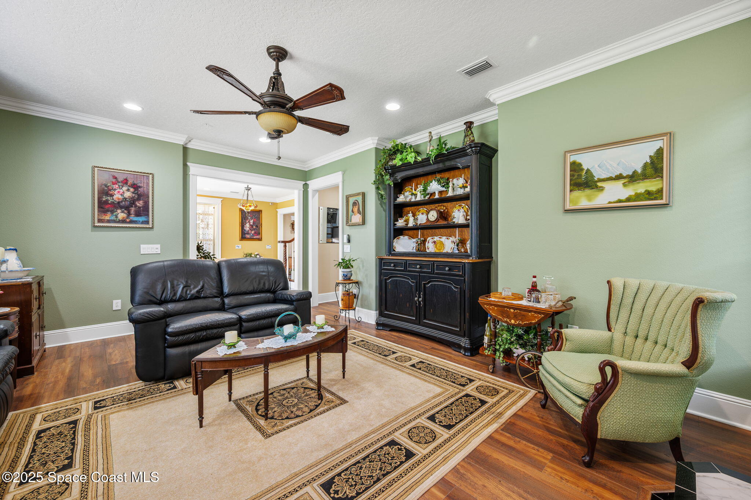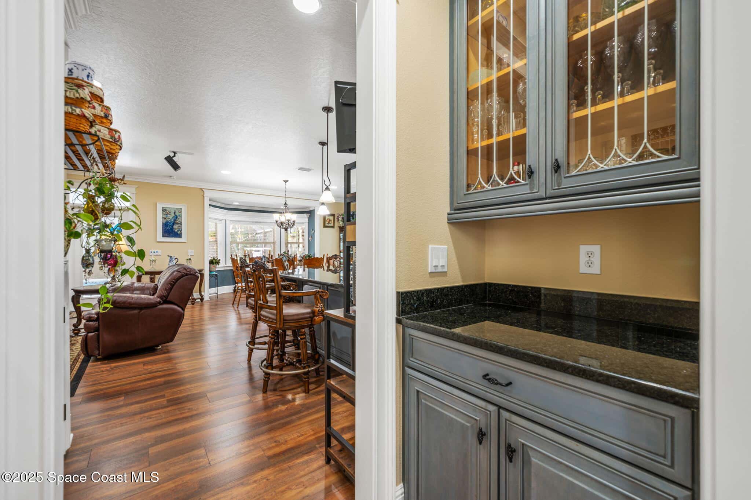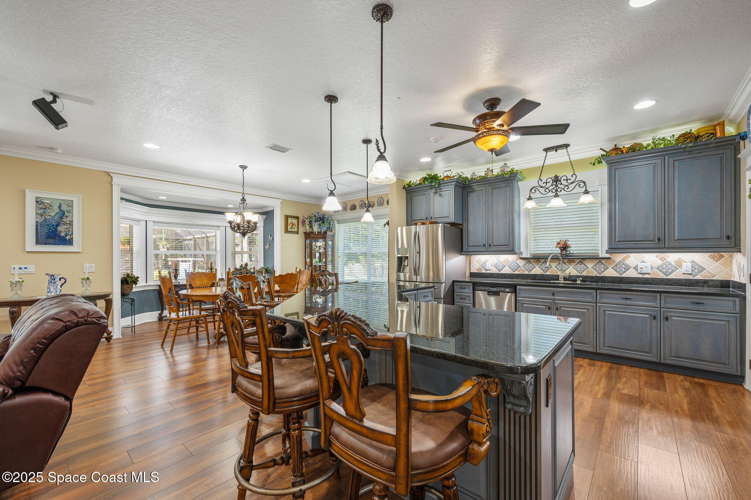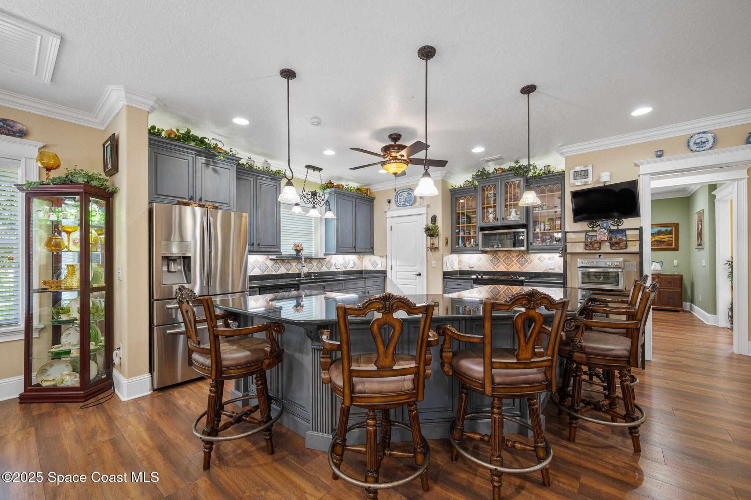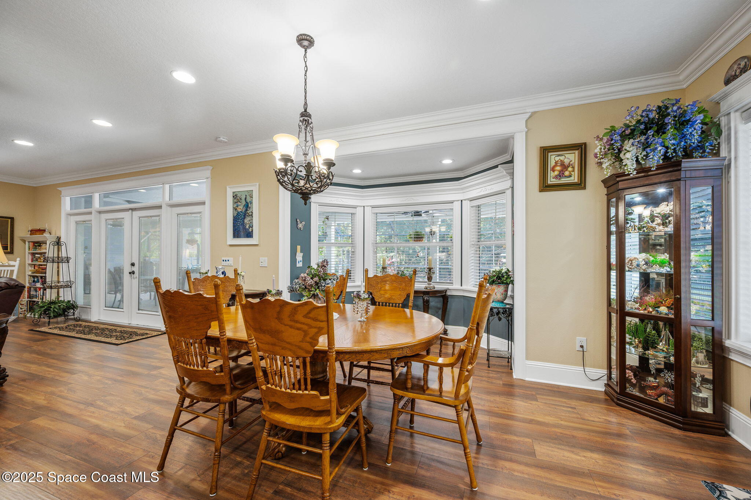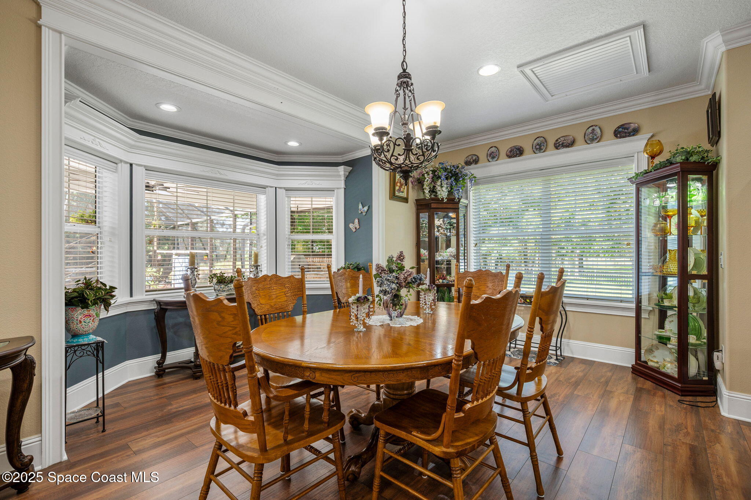2503 Alanna Lane, Melbourne, FL, 32934
2503 Alanna Lane, Melbourne, FL, 32934Basics
- Date added: Added 4 months ago
- Category: Residential
- Type: Single Family Residence
- Status: Active
- Bedrooms: 4
- Bathrooms: 3
- Area: 3600 sq ft
- Lot size: 1.11 sq ft
- Year built: 2006
- Subdivision Name: None
- Bathrooms Full: 3
- Lot Size Acres: 1.11 acres
- Rooms Total: 6
- County: Brevard
- MLS ID: 1050072
Description
-
Description:
Welcome to your private retreat in one of Lake Washington's most coveted communities! This beautifully custom-built 4 bed, 3 bath, 3-car oversized garage home sits on over an acre of lush, manicured land and has been lovingly maintained with attention to every detail. The resort-style pool with a tranquil waterfall and fully equipped summer kitchen, creates the perfect setting for unforgettable gatherings. Inside, the grand primary suite features tray ceilings, two spacious walk-in closets, and a luxurious ensuite with a jetted tub and double vanity. This home features an elegant staircase, crown moldings, etched glass transom windows, and many more stunning details throughout. Comfort, style, and serenity await you in this exceptional property. Schedule your showing today!
Show all description
Location
Building Details
- Construction Materials: Block, Concrete, Fiber Cement, Other
- Sewer: Septic Tank
- Heating: Central, Electric, 1
- Current Use: Residential
- Levels: Two
Video
- Virtual Tour URL Unbranded: https://www.propertypanorama.com/instaview/spc/1050072
Amenities & Features
- Laundry Features: Sink, Upper Level
- Pool Features: In Ground, Screen Enclosure, Waterfall
- Flooring: Marble, Other, Tile
- Utilities: Cable Available, Electricity Connected
- Parking Features: Attached, Garage, Garage Door Opener, RV Access/Parking
- Fireplace Features: Other
- Garage Spaces: 3, 1
- WaterSource: Public,
- Appliances: Dryer, Disposal, Dishwasher, Electric Range, Electric Water Heater, Microwave, Refrigerator, Washer
- Interior Features: Breakfast Bar, Ceiling Fan(s), Entrance Foyer, His and Hers Closets, Kitchen Island, Pantry, Walk-In Closet(s), Primary Bathroom -Tub with Separate Shower, Split Bedrooms, Breakfast Nook, Jack and Jill Bath
- Lot Features: Dead End Street
- Patio And Porch Features: Covered, Screened
- Fireplaces Total: 1
- Cooling: Central Air, Electric
Fees & Taxes
- Tax Assessed Value: $5,033.39
School Information
- HighSchool: Eau Gallie
- Middle Or Junior School: Johnson
- Elementary School: Sabal
Miscellaneous
- Listing Terms: Cash, Conventional, VA Loan
- Special Listing Conditions: Standard
Courtesy of
- List Office Name: Daignault Realty Inc

