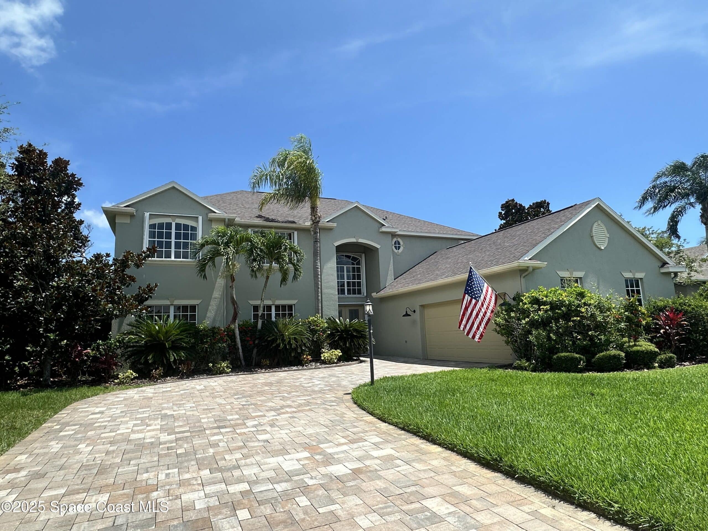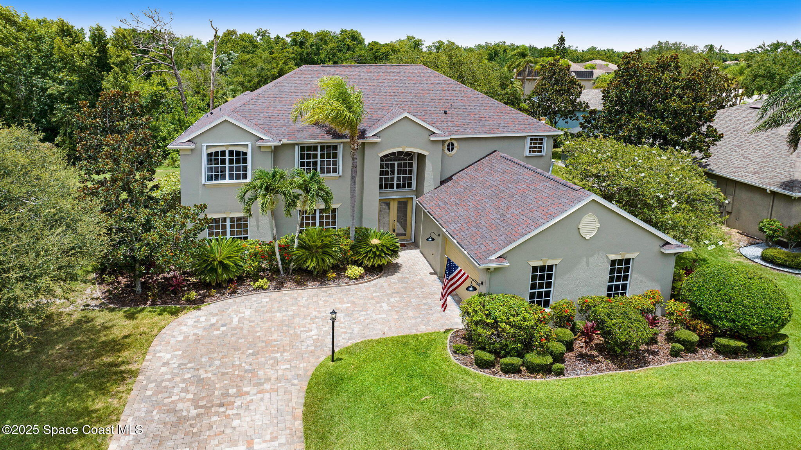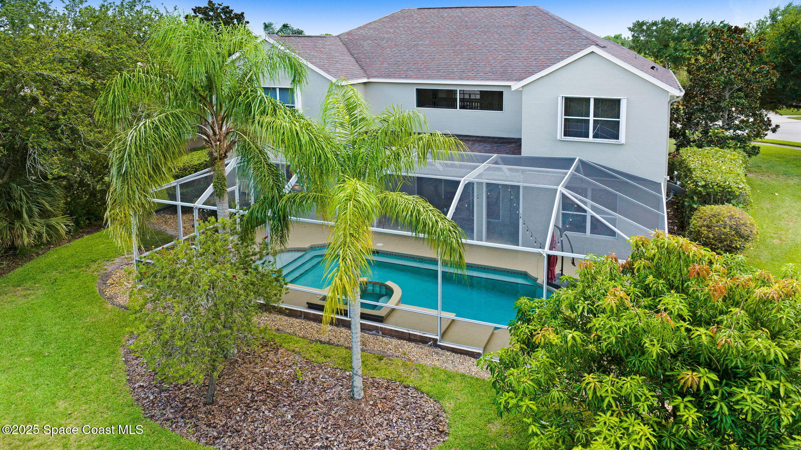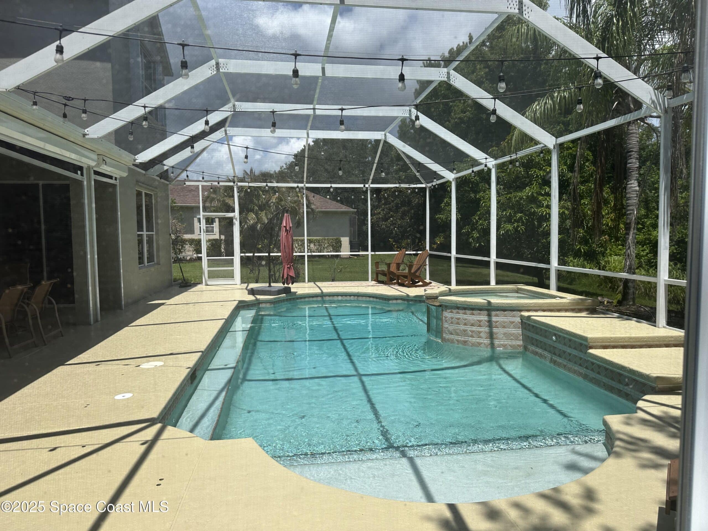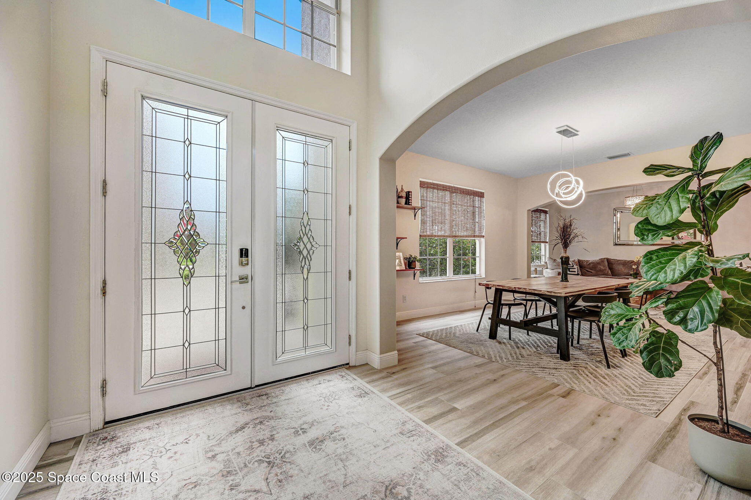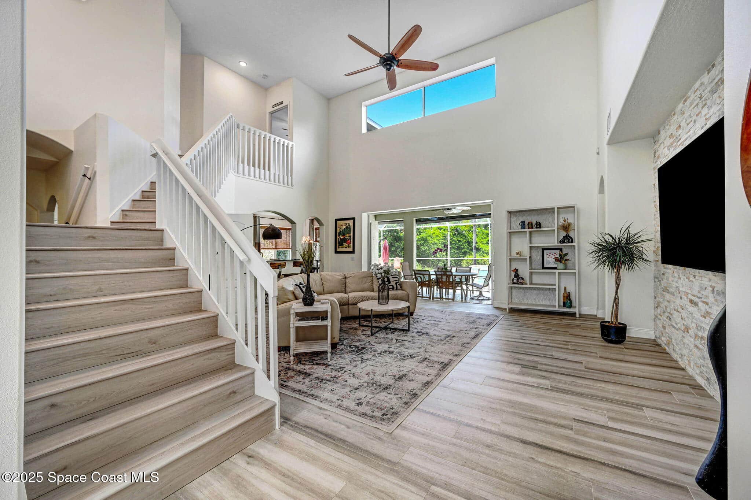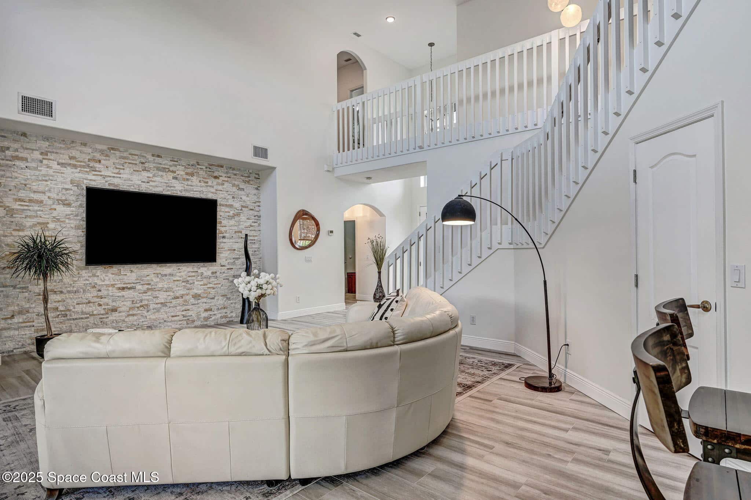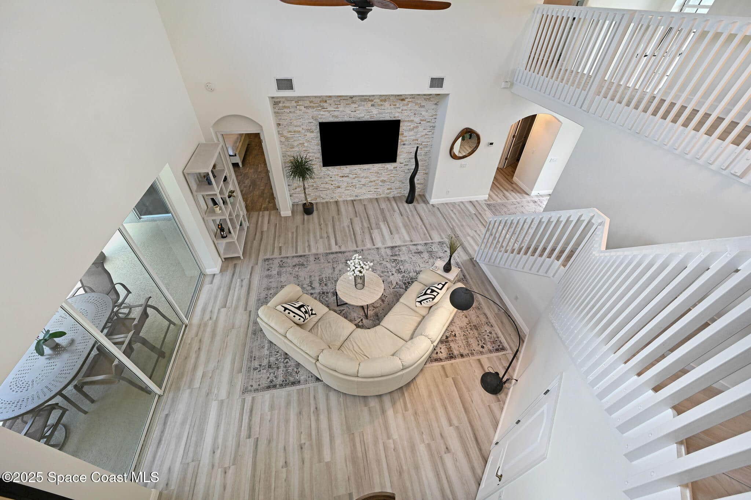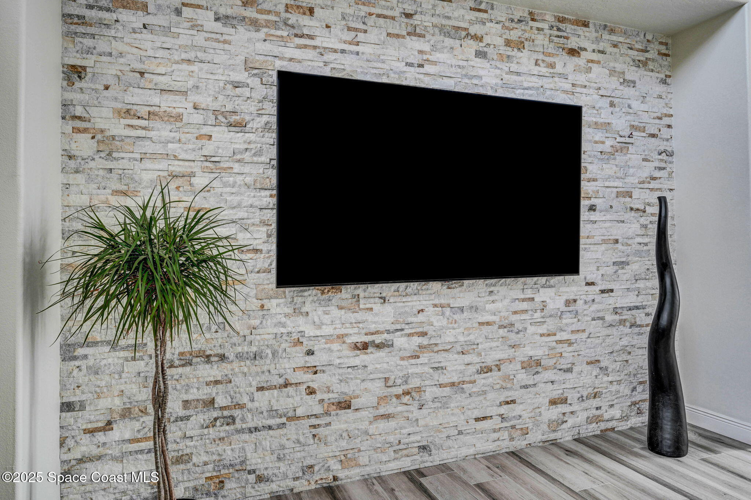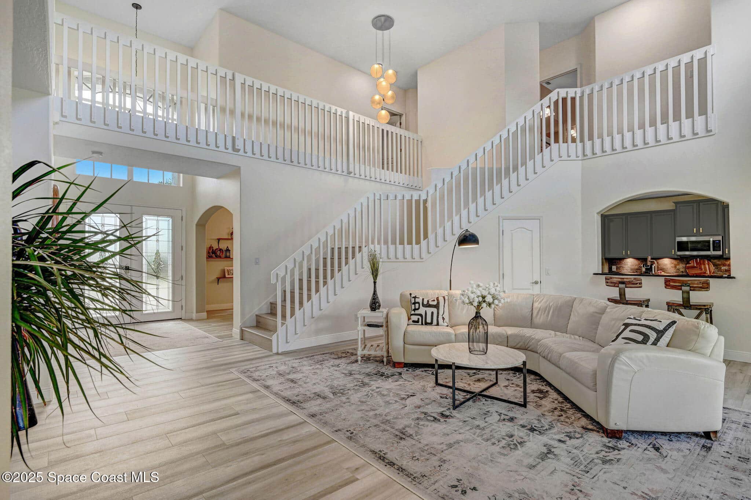4364 Linkwood Place, Melbourne, FL, 32940
4364 Linkwood Place, Melbourne, FL, 32940Basics
- Date added: Added 4 months ago
- Category: Residential
- Type: Single Family Residence
- Status: Active
- Bedrooms: 7
- Bathrooms: 4
- Area: 4360 sq ft
- Lot size: 0.36 sq ft
- Year built: 2001
- Subdivision Name: Sawgrass at Suntree Phase 3
- Bathrooms Full: 4
- Lot Size Acres: 0.36 acres
- Rooms Total: 0
- County: Brevard
- MLS ID: 1049571
Description
-
Description:
It just doesn't get any better than this extraordinary home. Easily multi-generational living. This 7 bedroom,4 bath, pool oasis boasts one of the finest entertainment spaces in coveted Suntree. Beautifully landscaped with pavers on a cul-de-sac. Enter to a super high, state of the art, stone wall & wine cellar. Two large living areas & gorgeous tile lead to a stunning kitchen. Induction cooking with nearly new appliances & views to the pool surround all. Amazing lower level master suite w large shower & soaker tub. Completing the 1st floor is a full guest bath, breakfast nook, laundry & fabulous dining room. New flooring leads up to 2 wings; 3 beds & a bath one side & 2 guest bedrooms & bath on the 2nd side. Continue to a HUGE Media room complete with screen, projector & movie chairs that stay. Sparkling gas heated saltwater pool & spa exude privacy on this 1/3 acre wooded lot. 2 car garage & extra room for the golf cart. Great schools & close to everything! Truly move in ready.
Show all description
Location
- View: Pool, Trees/Woods
Building Details
- Building Area Total: 5104 sq ft
- Construction Materials: Frame, Stucco
- Sewer: Public Sewer
- Heating: Central, 1
- Current Use: Residential, Single Family
- Roof: Shingle
- Levels: Two
Video
- Virtual Tour URL Unbranded: https://www.propertypanorama.com/instaview/spc/1049571
Amenities & Features
- Laundry Features: Electric Dryer Hookup, Washer Hookup
- Pool Features: Gas Heat, Heated, In Ground, Screen Enclosure, Salt Water
- Flooring: Tile, Vinyl
- Utilities: Cable Available, Electricity Connected, Natural Gas Connected, Sewer Connected, Water Connected
- Association Amenities: Management - Off Site
- Parking Features: Attached, Garage, Garage Door Opener, Other
- Fireplace Features: Electric
- Garage Spaces: 2.5, 1
- WaterSource: Other, Public,
- Appliances: Disposal, Electric Oven, Gas Water Heater, Ice Maker, Microwave, Refrigerator
- Interior Features: Breakfast Bar, Built-in Features, Ceiling Fan(s), Entrance Foyer, Eat-in Kitchen, Kitchen Island, Open Floorplan, Pantry, Primary Downstairs, Smart Thermostat, Vaulted Ceiling(s), Walk-In Closet(s), Primary Bathroom -Tub with Separate Shower, Split Bedrooms, Wine Cellar
- Lot Features: Cul-De-Sac, Sprinklers In Front, Sprinklers In Rear, Wooded, Dead End Street
- Spa Features: Heated, In Ground, Private
- Patio And Porch Features: Covered, Patio, Porch, Screened
- Exterior Features: Storm Shutters
- Fireplaces Total: 1
- Cooling: Central Air, Electric, Multi Units
Fees & Taxes
- Tax Assessed Value: $5,820.33
- Association Fee Frequency: Annually
School Information
- HighSchool: Viera
- Middle Or Junior School: DeLaura
- Elementary School: Suntree
Miscellaneous
- Road Surface Type: Asphalt
- Listing Terms: Cash, Conventional, VA Loan
- Special Listing Conditions: Standard
- Pets Allowed: Yes
Courtesy of
- List Office Name: RE/MAX Solutions

