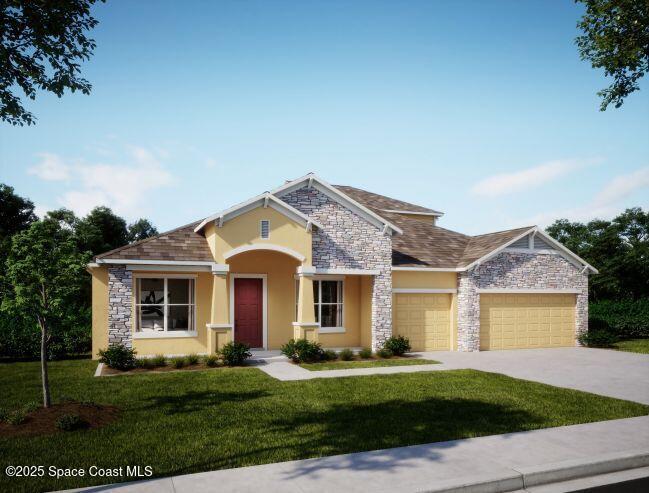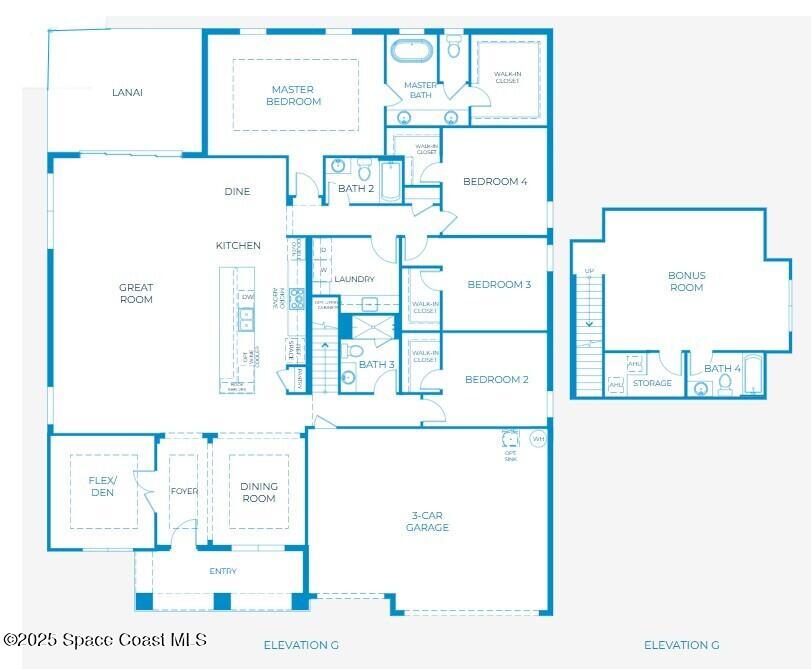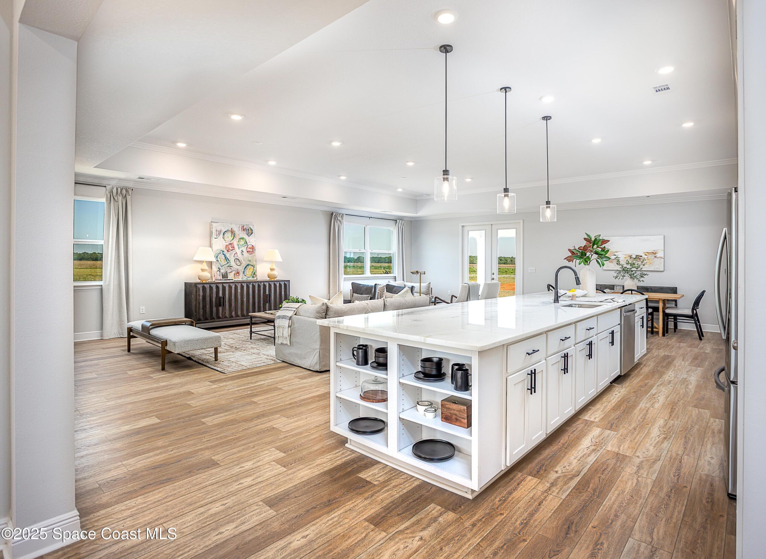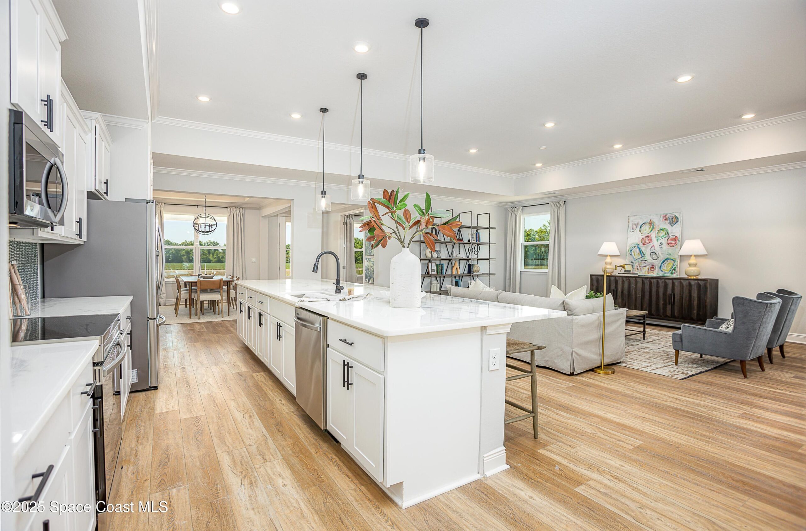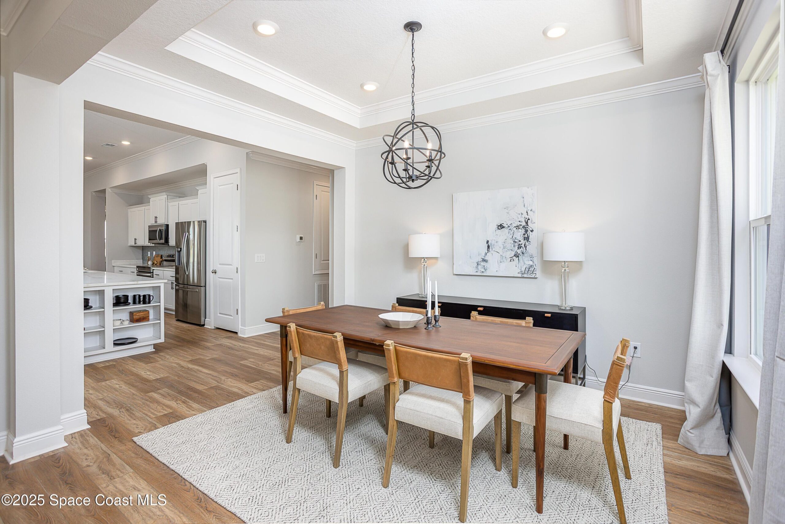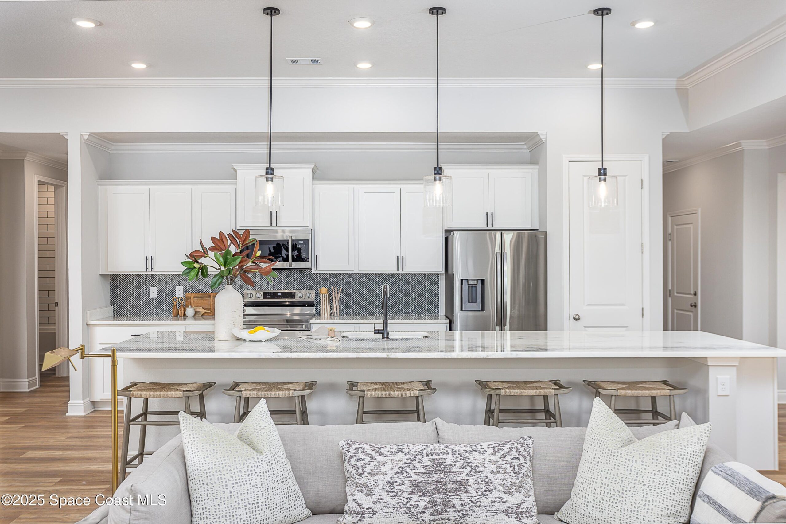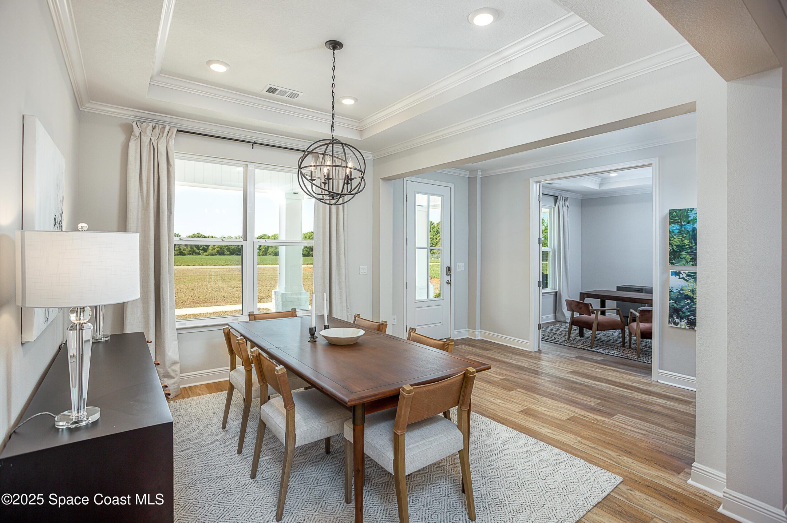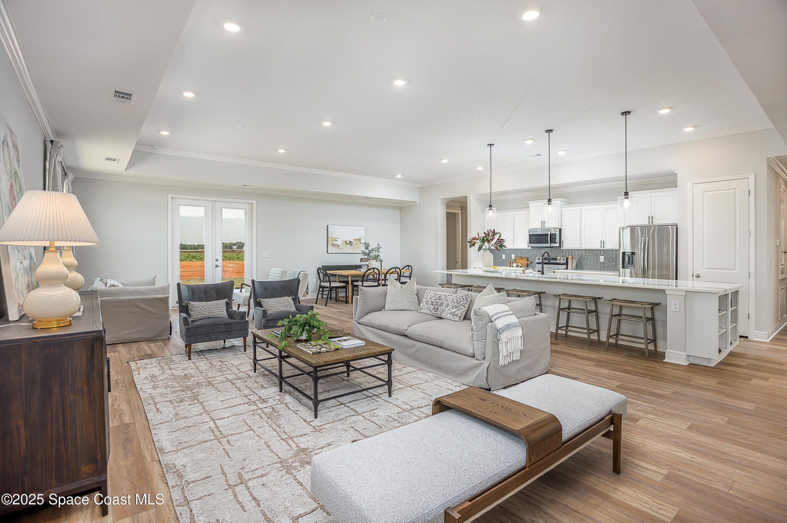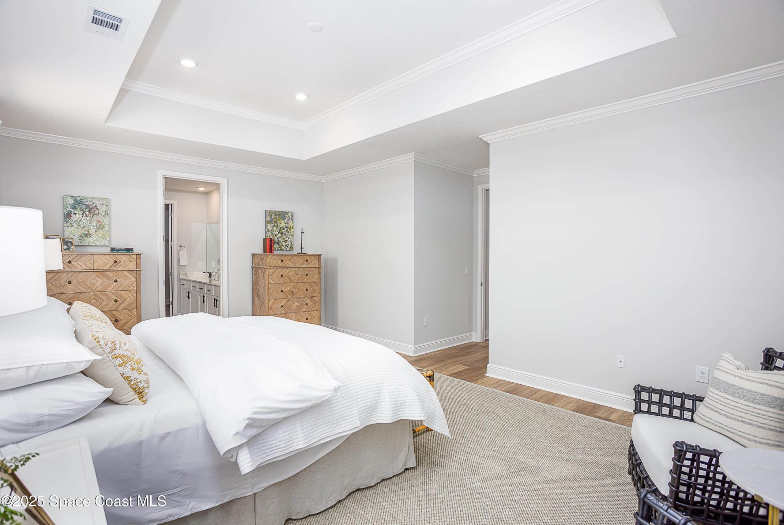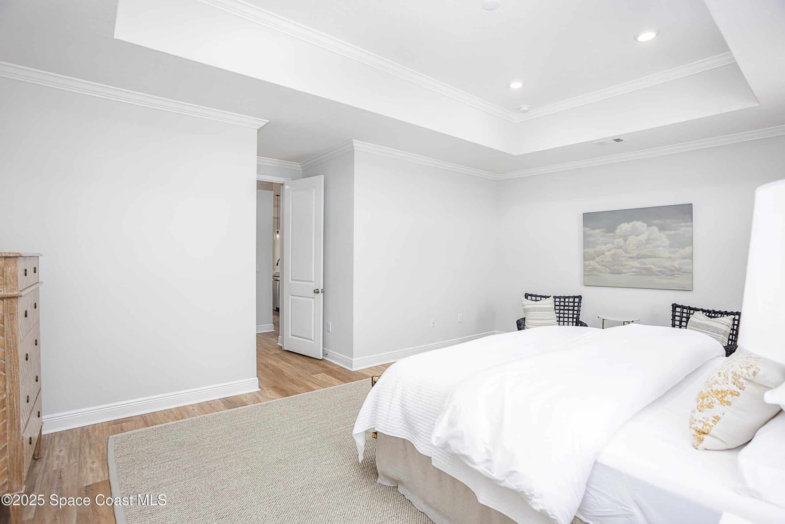3863 Ornis Court, Grant-Valkaria, FL, 32950
3863 Ornis Court, Grant-Valkaria, FL, 32950Basics
- Date added: Added 1 month ago
- Category: Residential
- Type: Single Family Residence
- Status: Active
- Bedrooms: 4
- Bathrooms: 4
- Area: 3526 sq ft
- Lot size: 1.09 sq ft
- Year built: 2025
- Subdivision Name: Eagle Crest
- Bathrooms Full: 4
- Lot Size Acres: 1.09 acres
- Rooms Total: 12
- County: Brevard
- MLS ID: 1050397
Description
-
Description:
Under Construction - Your Dream Home Awaits! Welcome to Eagle Crest, Brevard County's newest gated community situated in the charming area of Grant-Valkaria. Eagle Crest stands out as the only new development offering spacious, private wooded homesites, ideal for those seeking both tranquility and natural beauty. Each home in the community includes a generous 3-car garage, providing ample space for vehicles, storage, or a workshop.
Conveniently located, Eagle Crest is just one hour away from the Port Canaveral Cruise Terminal, making it a perfect base for cruise enthusiasts. Additionally, residents are only minutes from the stunning Cocoa Beach, known for its beautiful sands and vibrant beachfront activities. The community is surrounded by the serene waterways that border the Indian River, offering a variety of recreational opportunities such as fishing, boating, and paddleboarding. Embrace the lifestyle you've always dreamed of at Eagle Crest, where comfort meets nature in a serene setting.
The Sienna -Step through the 8-full-lite front door and across the entry pavers into a grand foyer with a tray ceiling that immediately sets a tone of elegance. The stone-accent exterior adds timeless curb appeal, while inside, upgraded plank ceramic tile flooring flows throughout the main living areas, complemented by plush carpet in all bedrooms for warmth and comfort.The formal dining room, complete with a tray ceiling, is perfect for special gatherings, while the private den with French doors and tray ceiling offers a versatile space for a home office or quiet retreat. The chef's kitchen impresses with a premium appliance package, quartz countertops throughout, and an oversized island
that overlooks the great room and breakfast nook ideal for entertaining or everyday living.Enjoy the outdoors in the screened-in lanai, a serene spot to relax, dine, or take in views of your wooded homesite.
The owner's suite is a luxurious sanctuary featuring a tray ceiling, spacious bedroom, spa-like bathroom with an upgraded tile shower, and a generous walk-in closet. All secondary bedrooms include walk-in closets, providing ample space and storage.
Upstairs offers a bonus room, storage room, and fourth full bath, perfect for guests, recreation, or hobbies.
Smart home features enhance everyday convenience and security, including a Ring Video Doorbell, Smart Thermostat, Keyless Entry Smart Door Lock, and Deako Smart Switches.
Completing this exceptional home is a spacious three-car garage for vehicles, storage, or a workshop. Plus, enjoy peace of mind with a full builder warranty.
The Sienna is a top-selling floor plan, perfectly balancing elegance, function, and modern living. This is more than a house, it's your future home.
Show all description
Location
- View: Trees/Woods
Building Details
- Building Area Total: 4623 sq ft
- Construction Materials: Block, Stone, Stucco
- Architectural Style: Traditional, Other
- Sewer: Septic Tank
- Heating: Central, Electric, 1
- Current Use: Residential, Single Family
- Roof: Other, Shingle
- Levels: One
Video
- Virtual Tour URL Unbranded: https://www.propertypanorama.com/instaview/spc/1050397
Amenities & Features
- Laundry Features: Electric Dryer Hookup, Washer Hookup
- Flooring: Carpet, Tile
- Utilities: Cable Available
- Association Amenities: Gated
- Parking Features: Attached, Garage Door Opener
- Garage Spaces: 3, 1
- WaterSource: Public,
- Appliances: Disposal, Electric Cooktop, ENERGY STAR Qualified Dishwasher, Microwave, ENERGY STAR Qualified Water Heater, Other
- Interior Features: Breakfast Bar, Built-in Features, Entrance Foyer, Eat-in Kitchen, Kitchen Island, Open Floorplan, Pantry, Primary Downstairs, Smart Home, Smart Thermostat, Walk-In Closet(s), Primary Bathroom -Tub with Separate Shower, Breakfast Nook
- Lot Features: Cul-De-Sac, Other
- Patio And Porch Features: Covered, Front Porch, Patio, Screened
- Exterior Features: Storm Shutters
- Cooling: Central Air, Electric
Fees & Taxes
- Association Fee Frequency: Annually
School Information
- HighSchool: Palm Bay
- Middle Or Junior School: Stone
- Elementary School: Port Malabar
Miscellaneous
- Listing Terms: Cash, Conventional, FHA, VA Loan
- Special Listing Conditions: Standard
Courtesy of
- List Office Name: New Home Star Florida LLC

