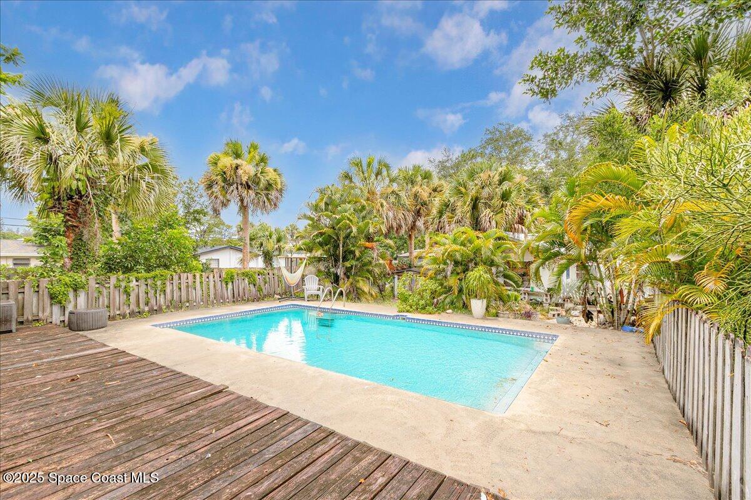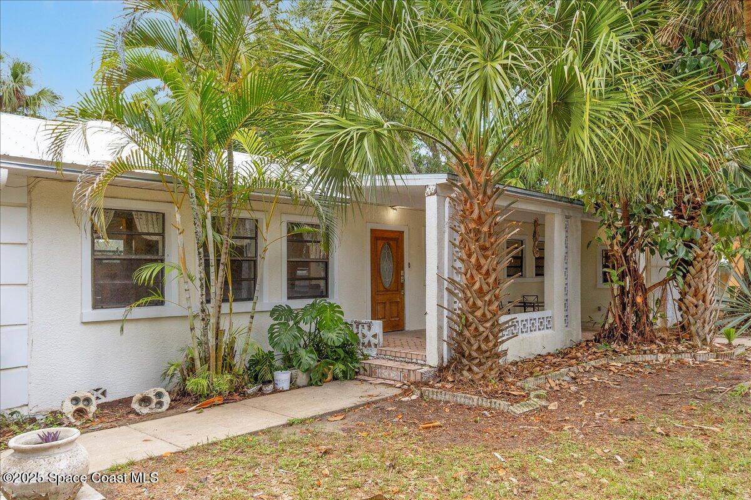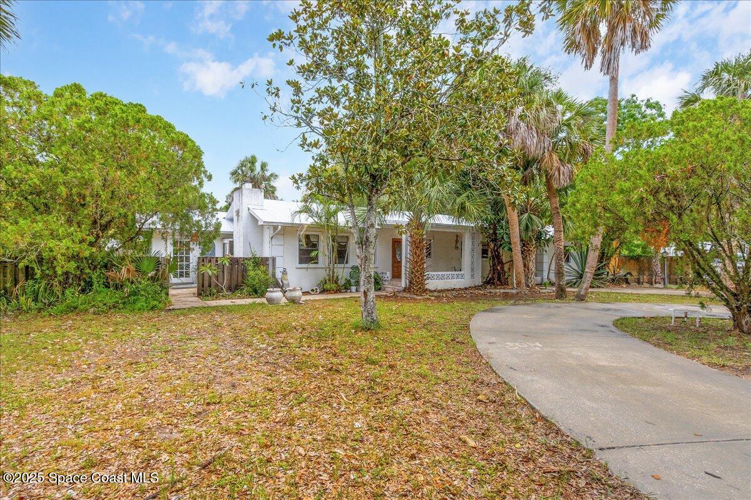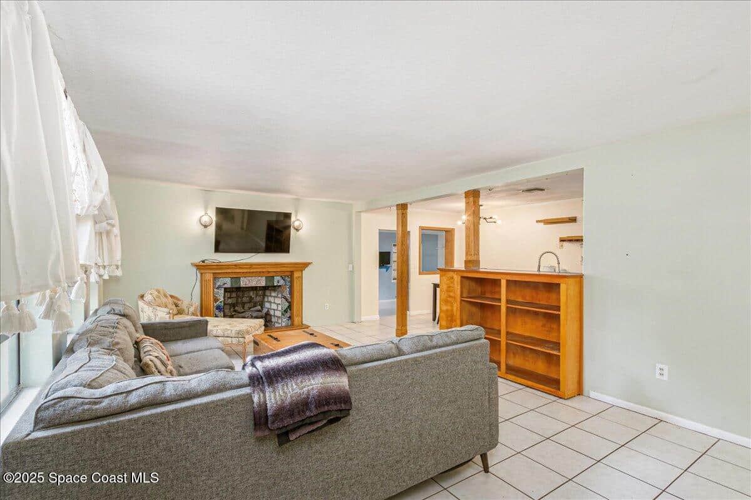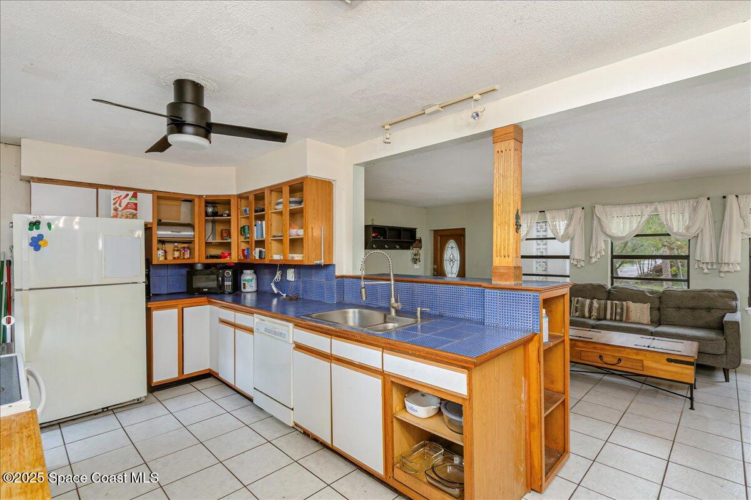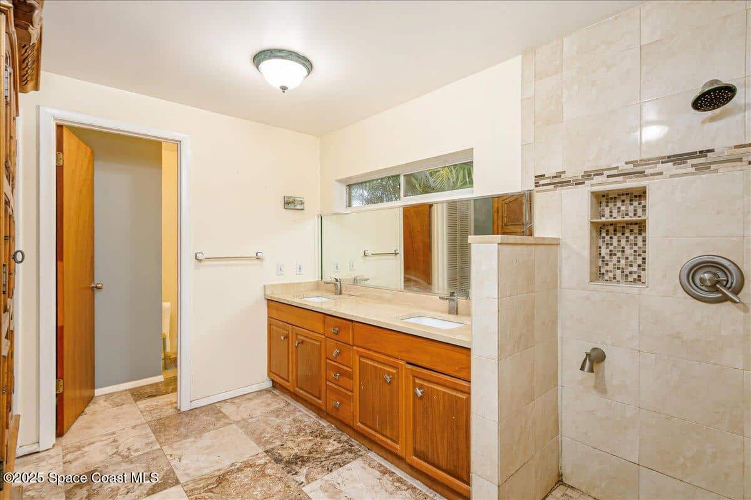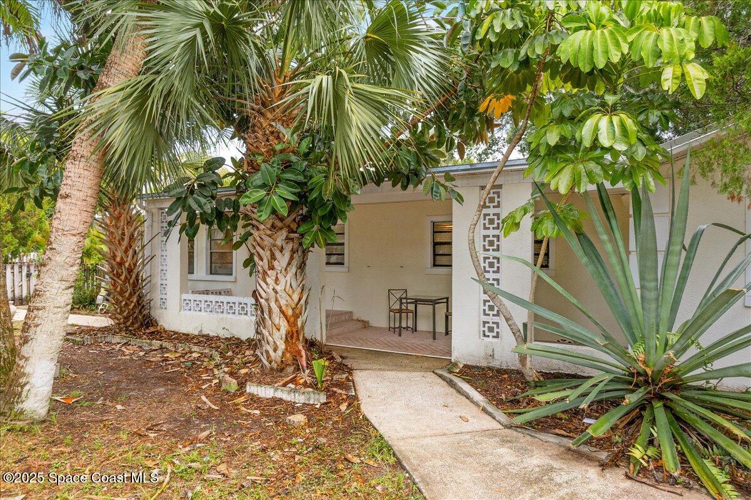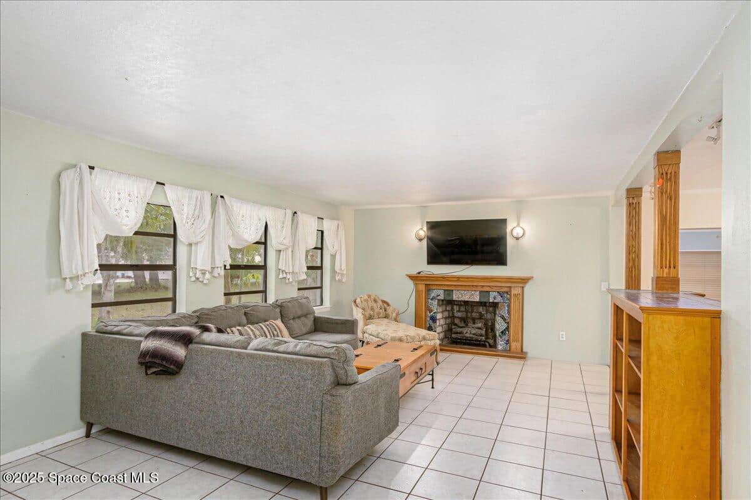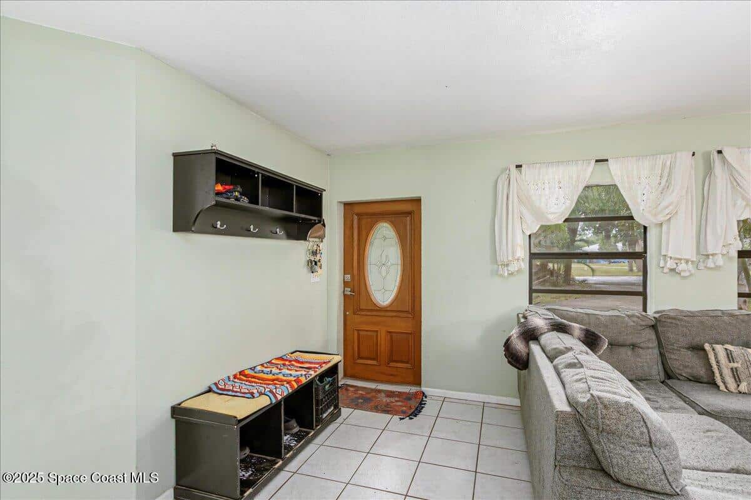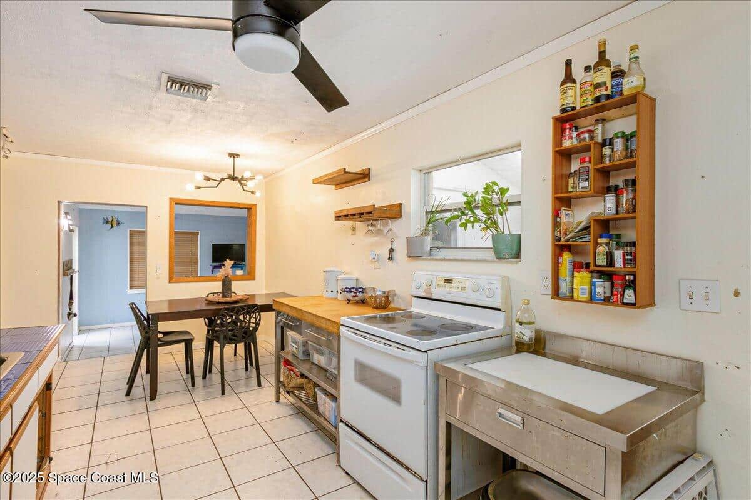7486 Livingstone Lane, Melbourne, FL, 32904
7486 Livingstone Lane, Melbourne, FL, 32904Basics
- Date added: Added 4 months ago
- Category: Residential
- Type: Single Family Residence
- Status: Active
- Bedrooms: 4
- Bathrooms: 2
- Area: 1805 sq ft
- Lot size: 0.68 sq ft
- Year built: 1959
- Subdivision Name: None
- Bathrooms Full: 2
- Lot Size Acres: 0.68 acres
- Rooms Total: 8
- County: Brevard
- MLS ID: 1049193
Description
-
Description:
Price Improvement , Sellers are very motivated !Charming 4 bedroom, 2 bath home on a spacious .68 acre lot, offering great potential for the right buyer. Featuring a newly resurfaced pool (2024) perfect for relaxing or entertaining, and a new roof (2023) for peace of mind. Newer A/C.(2021) This property is a fixer-upper ready for new owners to bring their vision and TLC to make it shine. With ample space both inside and out, this home is ideal for those looking to create their dream residence in a serene setting. A great investment opportunity. Located in the heart of the city on a dead end street. NO THROUGH TRAFFIC. In an 'A' Rated school district. No HOA. 45 minutes to Orlando Airport. Close all major employers, shopping, and restaurants. Come and see and make it your own.
Show all description
Location
- View: Pool, Trees/Woods
Building Details
- Building Area Total: 2045 sq ft
- Construction Materials: Block, Stucco
- Architectural Style: Traditional
- Sewer: Septic Tank
- Heating: Central, Electric, 1
- Current Use: Residential, Single Family
- Roof: Metal
Video
- Virtual Tour URL Unbranded: https://www.propertypanorama.com/instaview/spc/1049193
Amenities & Features
- Laundry Features: In Unit
- Pool Features: Fenced, In Ground
- Electric: 200+ Amp Service
- Flooring: Carpet, Tile
- Utilities: Cable Connected, Electricity Connected, Water Connected
- Fencing: Back Yard, Chain Link, Wood
- Parking Features: Circular Driveway
- Fireplace Features: Other
- WaterSource: Public,
- Appliances: Dryer, Dishwasher, Electric Range, Electric Water Heater, Refrigerator
- Interior Features: Built-in Features, Ceiling Fan(s), Eat-in Kitchen, Open Floorplan, Walk-In Closet(s), Primary Bathroom - Shower No Tub
- Lot Features: Cleared, Cul-De-Sac, Many Trees, Dead End Street
- Patio And Porch Features: Covered, Front Porch
- Exterior Features: Fire Pit
- Fireplaces Total: 1
- Cooling: Central Air, Electric
Fees & Taxes
- Tax Assessed Value: $2,951.23
School Information
- HighSchool: Melbourne
- Middle Or Junior School: Central
- Elementary School: Meadowlane
Miscellaneous
- Road Surface Type: Asphalt
- Listing Terms: Cash, Conventional
- Special Listing Conditions: Standard
- Pets Allowed: Yes
Courtesy of
- List Office Name: Dale Sorensen Real Estate Inc.

