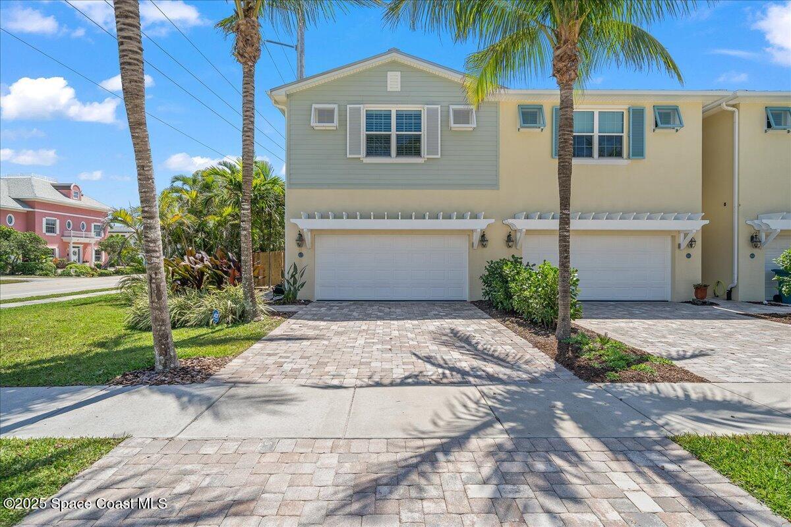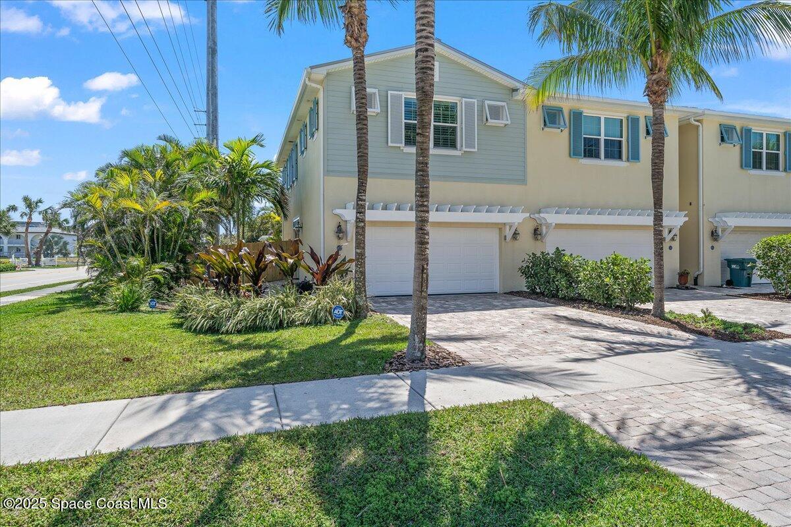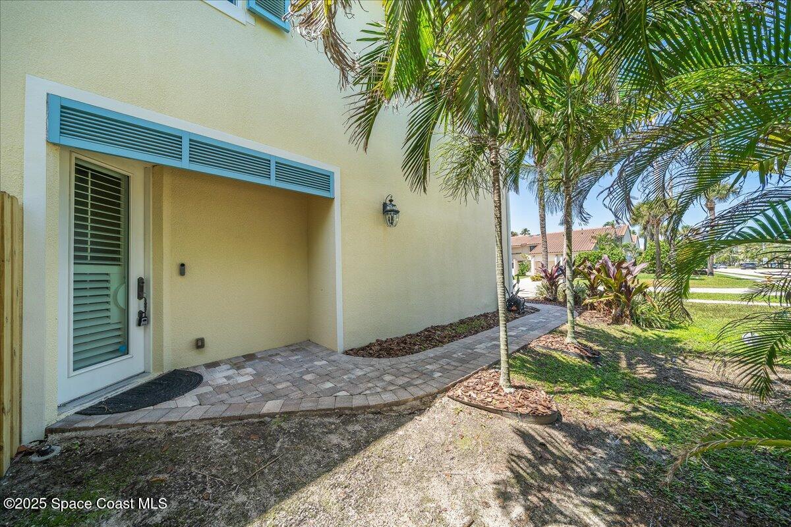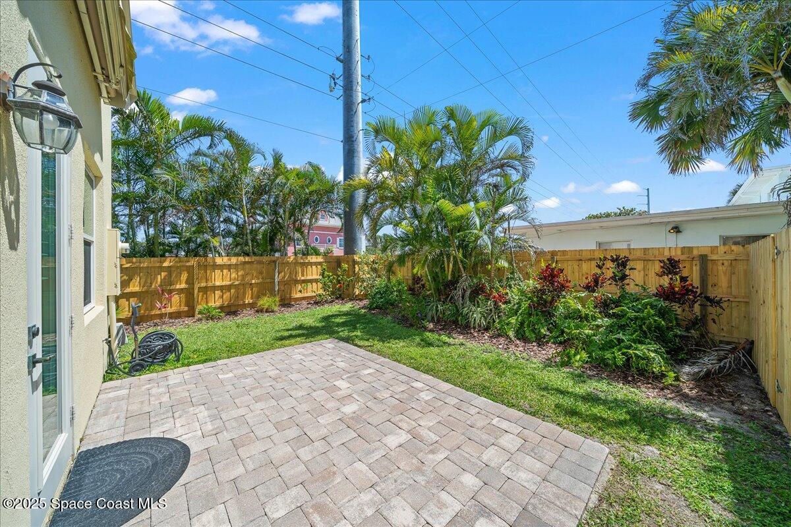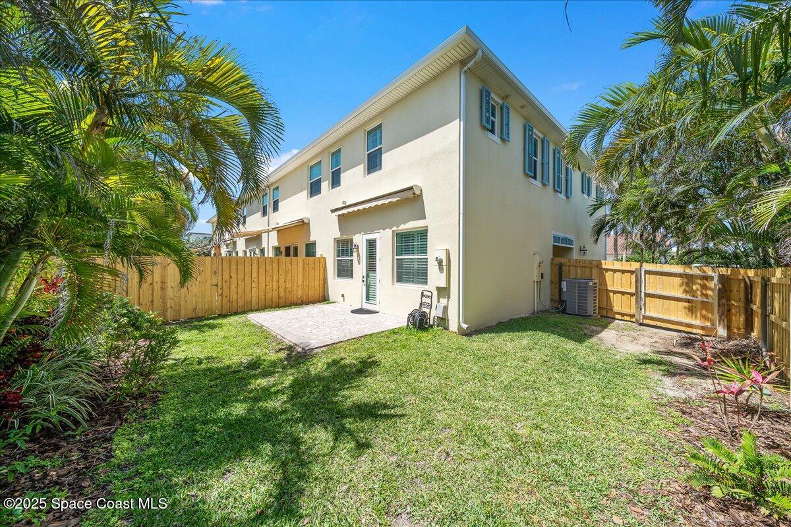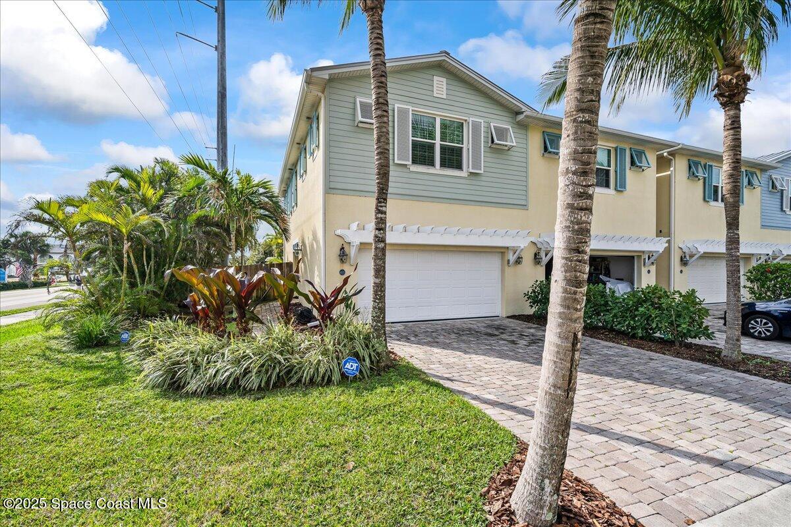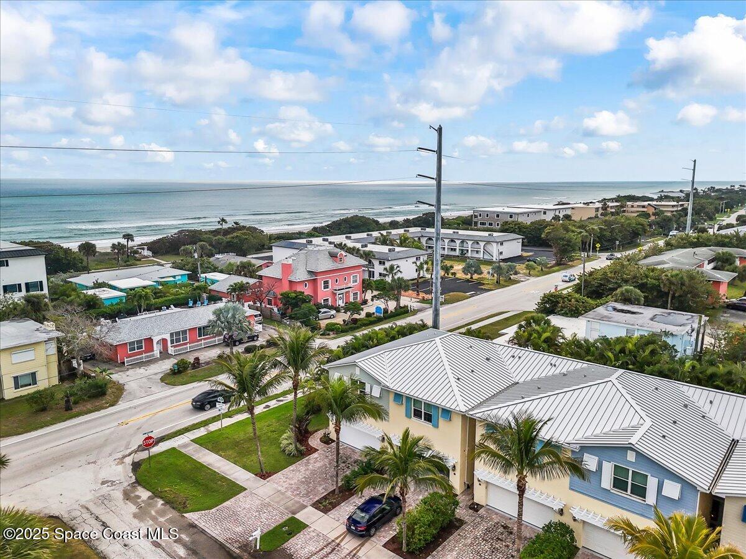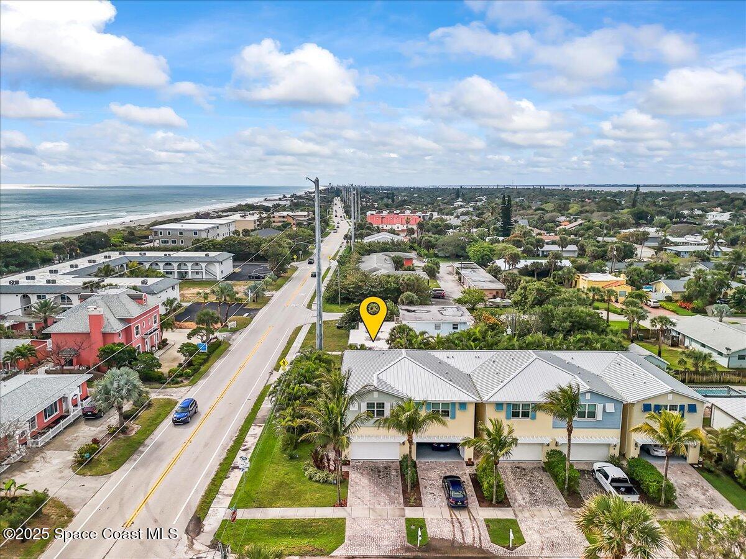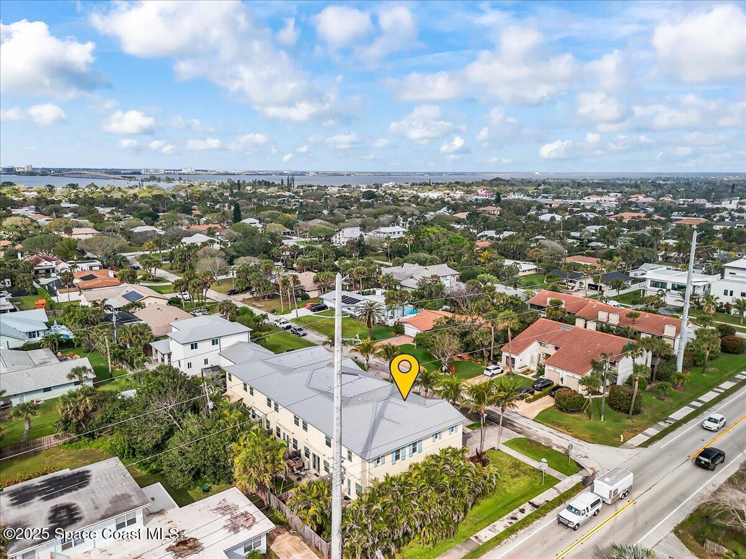101 12th Avenue, Indialantic, FL, 32903
101 12th Avenue, Indialantic, FL, 32903Basics
- Date added: Added 5 months ago
- Category: Residential
- Type: Townhouse
- Status: Active
- Bedrooms: 3
- Bathrooms: 3
- Area: 1630 sq ft
- Lot size: 0.2 sq ft
- Year built: 2016
- Subdivision Name: Indialantic By The Sea
- Bathrooms Full: 2
- Lot Size Acres: 0.2 acres
- Rooms Total: 0
- County: Brevard
- MLS ID: 1038009
Description
-
Description:
DO NOT MISS THIS AMAZING OPPORTUNITY IN INDIALANTIC - KEY WEST STYLE TOWN HOME LOCATED IN IDYLLIC LOCATION SOUTH OF FIFTH AVE STEPS FROM THE BEACH!!!!!!! Meticulously maintained and updated town home boasting coastal charm in a spacious open floor plan with tons of natural light. Gorgeous wood flooring in main living area, plantation shutters throughout entire home, new carpet, show stopping custom kitchen with counter seating, white cabinets, stunning quartz countertops, stainless steel appliances, and updated fixtures. Ocean views from upper level, huge, spa like master bath, gigantic master closet, lush landscaping, gorgeous paver patio in fenced backyard for entertaining and enjoying the relaxing ocean sounds and breezes. New, upgraded 2024 HVAC and brand new fencing. Walk, bike, or take your golf cart to the beach, restaurants and shops on 5th Ave. Beachside Florida living at its absolute best! Seller is agent.
Show all description
Location
Building Details
- Building Area Total: 2037 sq ft
- Construction Materials: Block, Concrete, Stucco
- Architectural Style: Villa
- Sewer: Public Sewer
- Heating: Central, Electric, 1
- Current Use: Single Family
- Roof: Metal, Other
- Levels: Two
Video
- Virtual Tour URL Unbranded: https://www.propertypanorama.com/instaview/spc/1038009
Amenities & Features
- Flooring: Carpet, Tile, Wood
- Utilities: Cable Available
- Association Amenities: Maintenance Grounds, Maintenance Structure, Management - Off Site
- Fencing: Wood, Fenced
- Parking Features: Attached, Garage, Garage Door Opener
- Garage Spaces: 2, 1
- WaterSource: Public, Well,
- Appliances: Dryer, Disposal, Dishwasher, Electric Range, Electric Water Heater, Freezer, Ice Maker, Microwave, Plumbed For Ice Maker, Refrigerator, Washer
- Interior Features: Breakfast Bar, Ceiling Fan(s), Eat-in Kitchen, Kitchen Island, Open Floorplan, Pantry, Vaulted Ceiling(s), Walk-In Closet(s), Primary Bathroom - Shower No Tub, Jack and Jill Bath
- Lot Features: Sprinklers In Front, Sprinklers In Rear
- Patio And Porch Features: Awning(s), Patio
- Cooling: Central Air, Electric
Fees & Taxes
- Tax Assessed Value: $0.17
- Association Fee Frequency: Monthly
- Association Fee Includes: Insurance, Maintenance Grounds, Maintenance Structure, Pest Control, Trash
School Information
- HighSchool: Melbourne
- Middle Or Junior School: Hoover
- Elementary School: Indialantic
Miscellaneous
- Road Surface Type: Asphalt
- Listing Terms: Cash, Conventional, FHA, VA Loan
- Special Listing Conditions: Standard
- Pets Allowed: Number Limit, Yes
Courtesy of
- List Office Name: Dale Sorensen Real Estate Inc.

