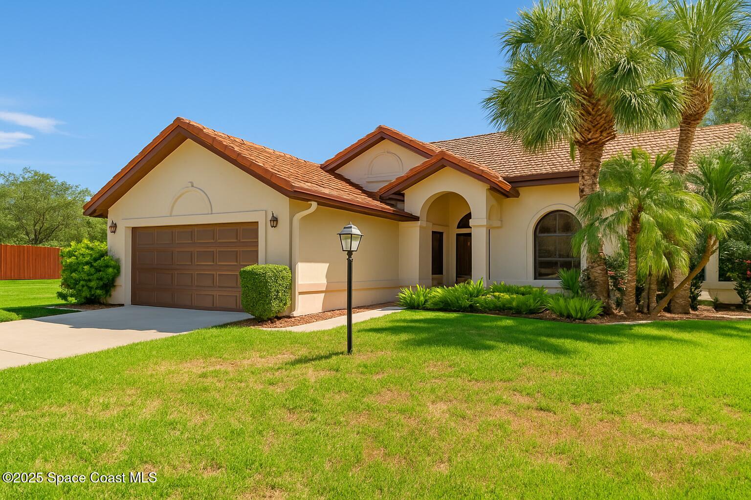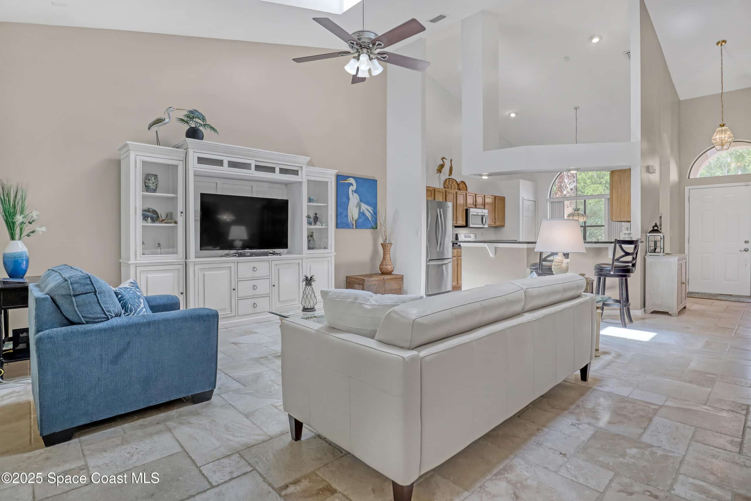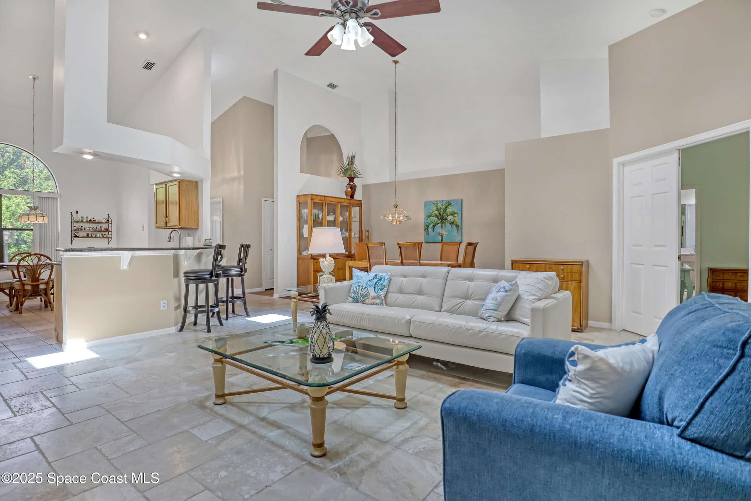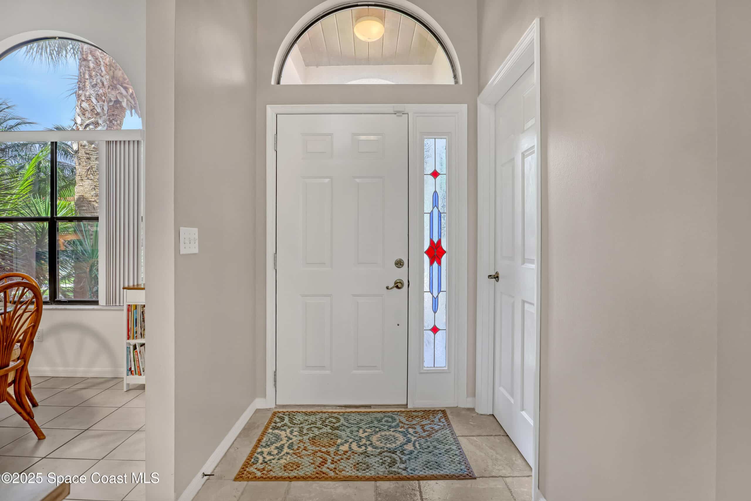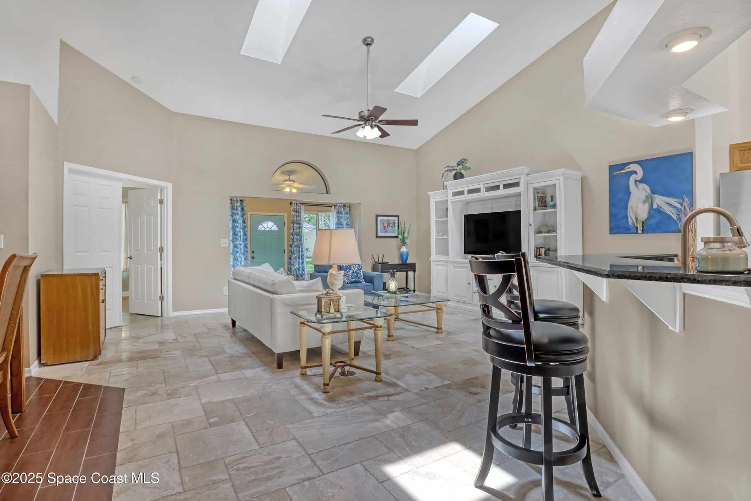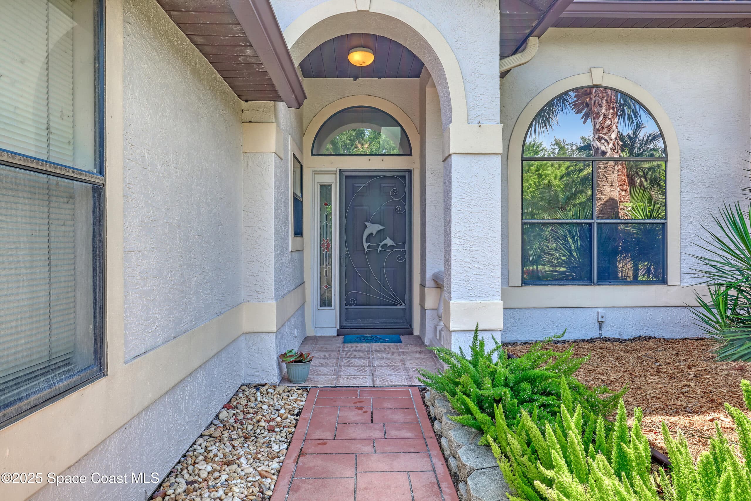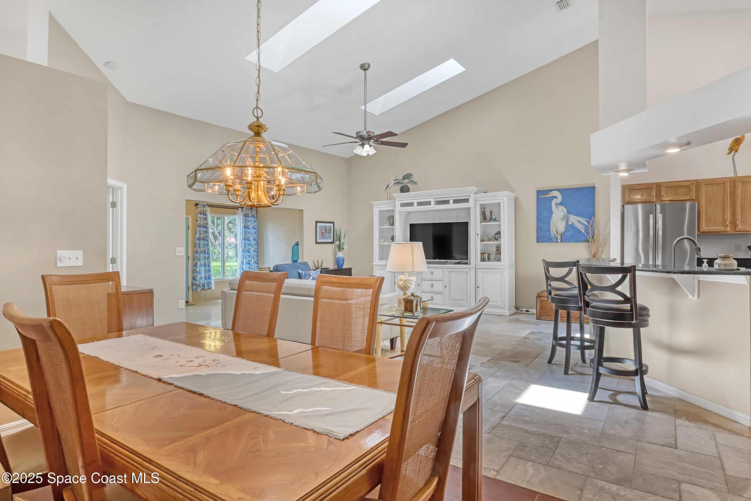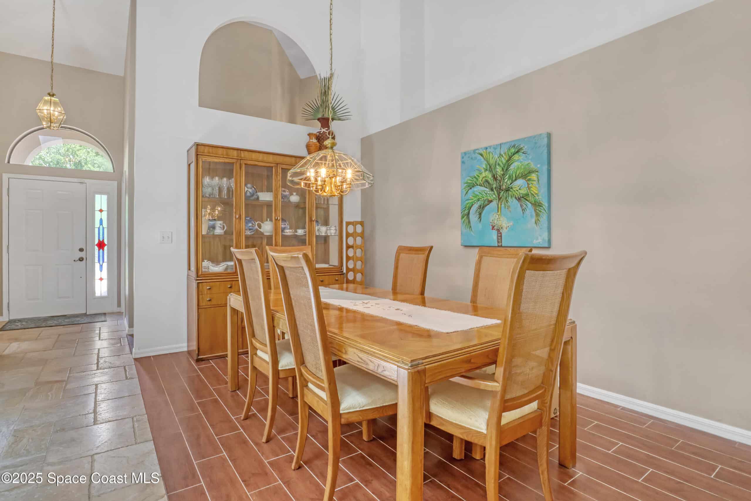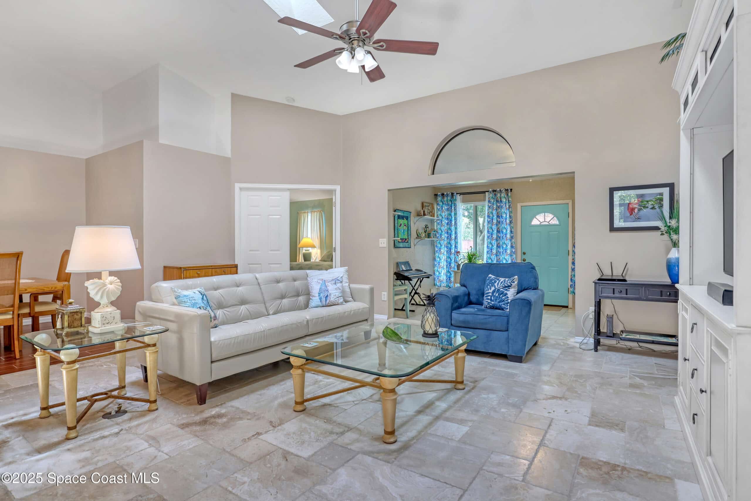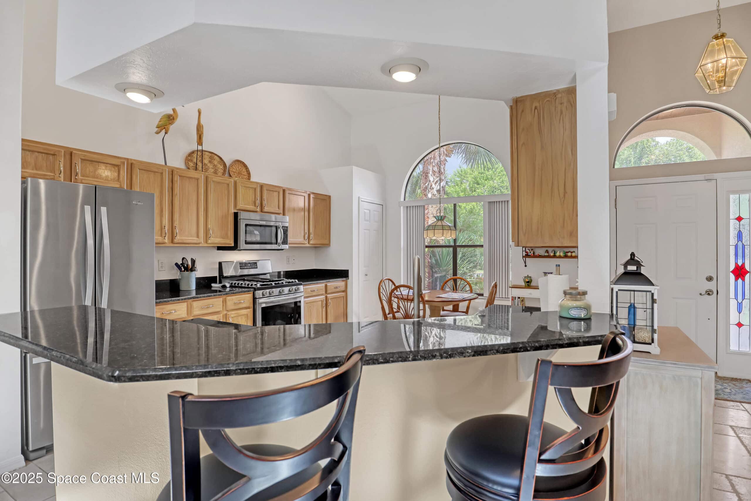1014 Osprey Drive, Melbourne, FL, 32940
1014 Osprey Drive, Melbourne, FL, 32940Basics
- Date added: Added 5 months ago
- Category: Residential
- Type: Single Family Residence
- Status: Active
- Bedrooms: 3
- Bathrooms: 2
- Area: 1716 sq ft
- Lot size: 0.07 sq ft
- Year built: 1995
- Subdivision Name: Eagles Landing Replat of
- Bathrooms Full: 2
- Lot Size Acres: 0.07 acres
- Rooms Total: 0
- County: Brevard
- MLS ID: 1047883
Description
-
Description:
Beautifully upgraded, move-in ready 3-bedroom, 2-bath, 2 car garage duplex featuring a tile roof, open floor plan and travertine flooring throughout the main living space. The living room opens to a enclosed patio, an ideal space for a home office, sunroom, or relaxation area. Vaulted ceilings with impact skylights and impact windows. The spacious eat-in kitchen offers granite countertops, 5 Burner Gas Range and plenty of cabinet space. Enjoy a large primary bedroom, walk-in closet and master bath with a full tub and separate shower. A split floor plan allows for privacy with two bedrooms for family or guests. Newer A/C, newer gas water heater, newer driveway. A combined living, dining, and Florida room are perfect for entertaining.
Show all description
HOA offers Pool, Lawn care, exterior unit painting, driveway maintenance and more.
Suntree Golf Course is a short golf cart ride and Eagles Landing is conveniently located near I-95, the Brevard Zoo, restaurants, shopping, Indian River, and the be
Location
- View: Pond, Trees/Woods
Building Details
- Building Area Total: 2398 sq ft
- Construction Materials: Stucco
- Architectural Style: Half Duplex
- Sewer: Public Sewer
- Heating: Central, Electric, 1
- Current Use: Residential, Single Family
- Roof: Tile
Video
- Virtual Tour URL Unbranded: https://www.propertypanorama.com/instaview/spc/1047883
Amenities & Features
- Laundry Features: Lower Level, In Unit
- Flooring: Other, Tile
- Utilities: Cable Available, Electricity Connected, Natural Gas Connected, Sewer Available, Sewer Connected, Water Available, Water Connected
- Association Amenities: Clubhouse, Golf Course, Maintenance Grounds, Pool
- Parking Features: Additional Parking, Guest, Parking Lot
- Garage Spaces: 2, 1
- WaterSource: Public,
- Appliances: Convection Oven, Disposal, Dishwasher, Gas Range, Gas Water Heater, Microwave, Refrigerator
- Interior Features: Ceiling Fan(s), Entrance Foyer, Open Floorplan, Pantry, Primary Downstairs, Walk-In Closet(s), Primary Bathroom -Tub with Separate Shower, Breakfast Nook
- Lot Features: Corner Lot, Few Trees, Sprinklers In Front, Sprinklers In Rear
- Patio And Porch Features: Covered, Glass Enclosed, Patio, Porch
- Exterior Features: Impact Windows
- Cooling: Central Air, Electric
Fees & Taxes
- Tax Assessed Value: $1,599.05
- Association Fee Frequency: Monthly
- Association Fee Includes: Maintenance Grounds
School Information
- HighSchool: Viera
- Middle Or Junior School: DeLaura
- Elementary School: Suntree
Miscellaneous
- Road Surface Type: Asphalt
- Listing Terms: Cash, Conventional, FHA, VA Loan
- Special Listing Conditions: Standard
- Pets Allowed: Breed Restrictions, Cats OK, Dogs OK
Courtesy of
- List Office Name: RE/MAX Aerospace Realty

