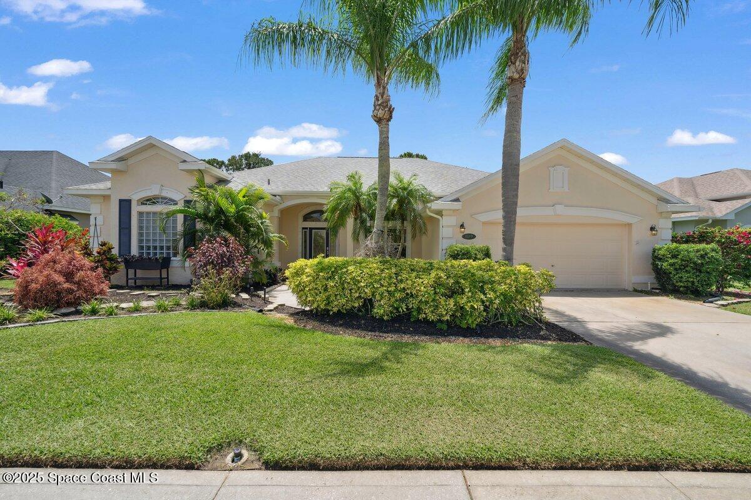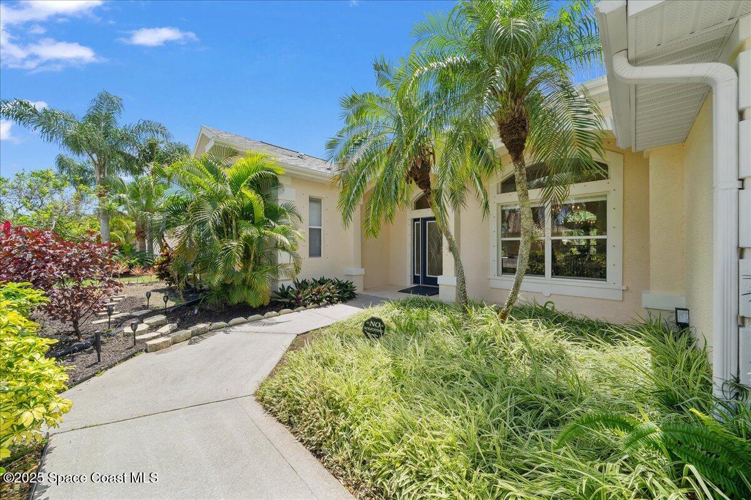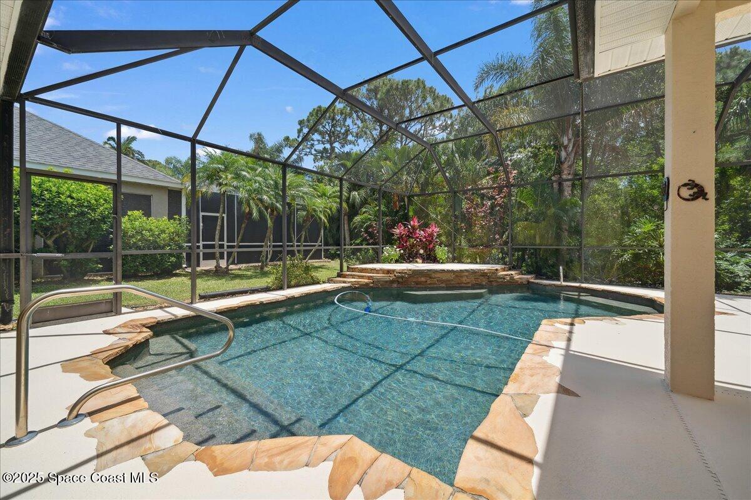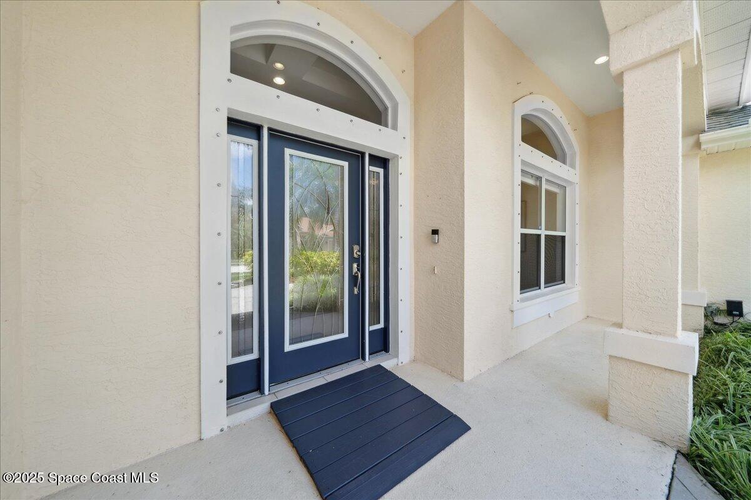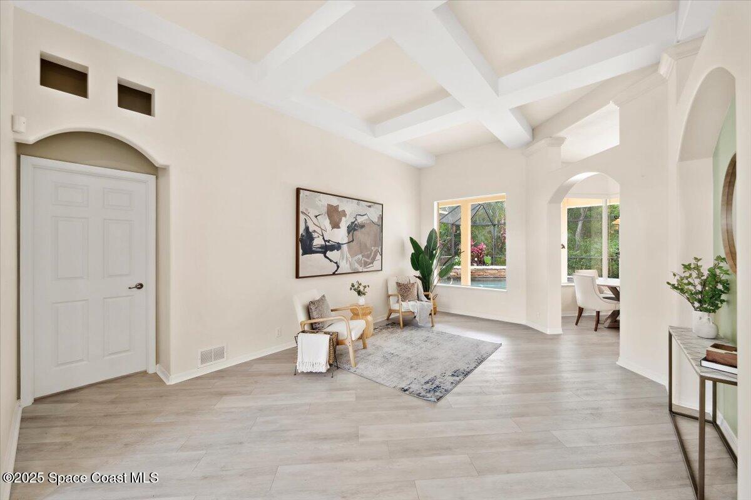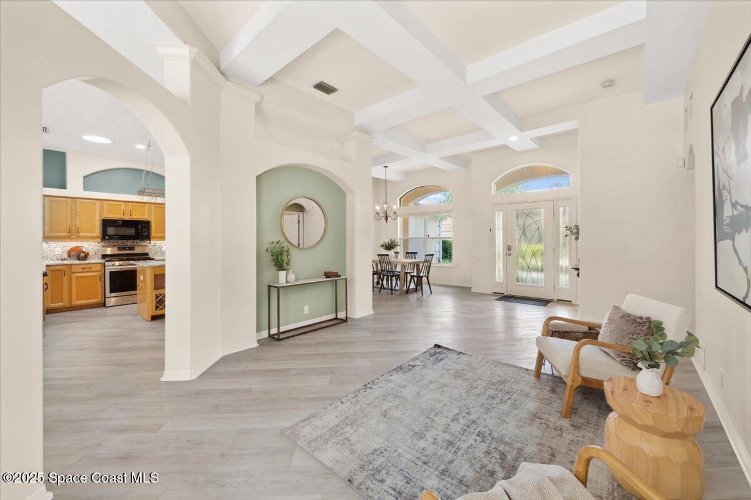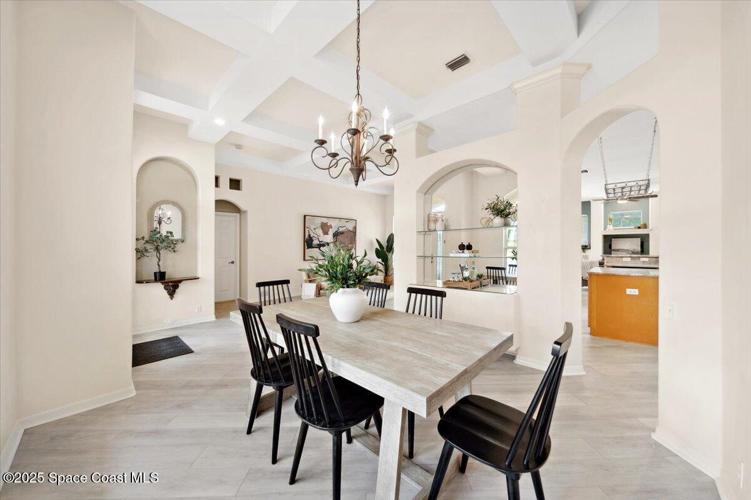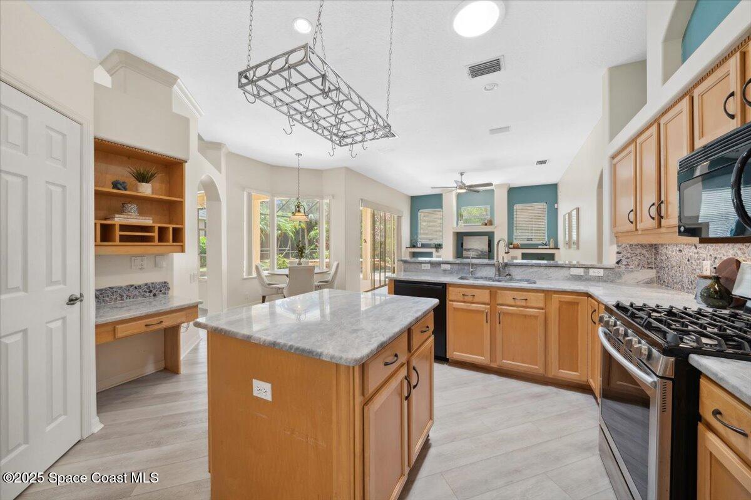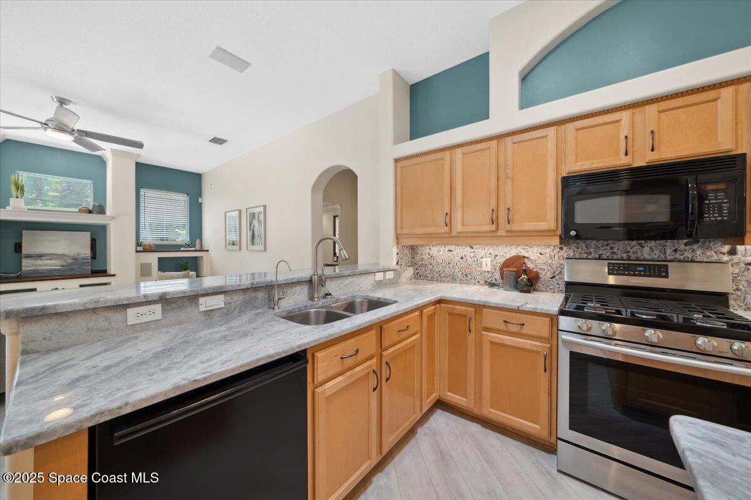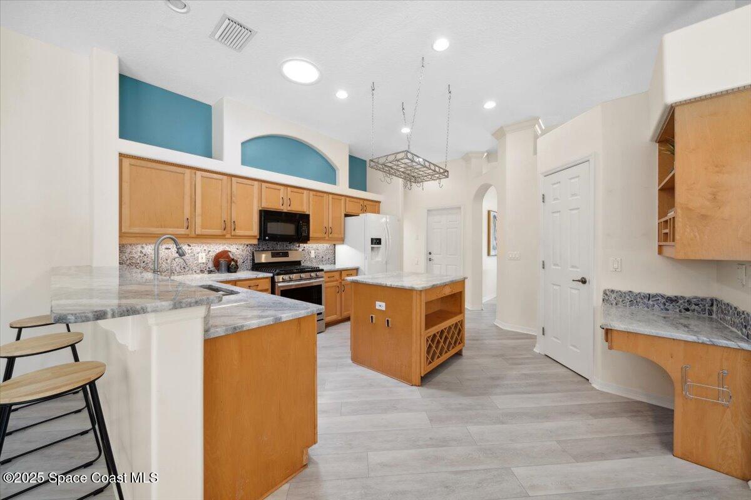1019 Worthington Spring Drive, Melbourne, FL, 32940
1019 Worthington Spring Drive, Melbourne, FL, 32940Basics
- Date added: Added 5 months ago
- Category: Residential
- Type: Single Family Residence
- Status: Active
- Bedrooms: 3
- Bathrooms: 2
- Area: 2185 sq ft
- Lot size: 0.22 sq ft
- Year built: 1997
- Subdivision Name: Forest Lake Village Unit 3
- Bathrooms Full: 2
- Lot Size Acres: 0.22 acres
- Rooms Total: 0
- County: Brevard
- MLS ID: 1046104
Description
-
Description:
72 hour Kick Out Clause in place. BRAND NEW ROOF being installed. Buyer will get to choose color. Located in the active Suntree lifestyle! Enjoy miles of scenic bike paths, parks, playgrounds, pickleball, tennis, and optional golf, tennis & pool memberships at Suntree Country Club. Shopping, dining, and healthcare are just minutes away in this vibrant, well-maintained community. This beautifully updated 3BR/2BA, 2185 sq ft pool home sits on a tranquil preserve lot and features LVP flooring, a renovated kitchen & baths, lagoon-style screened pool with waterfall, whole house generator, accordion shutters, reverse osmosis system, 2024 water heater, 2018 A/C, 2025 roof, and 2-car garage. Move-in ready!
Show all description
Location
Building Details
- Construction Materials: Concrete, Stucco
- Sewer: Public Sewer
- Heating: Central, 1
- Current Use: Residential, Single Family
- Roof: Shingle
- Levels: One
Video
Amenities & Features
- Laundry Features: Gas Dryer Hookup, In Unit
- Pool Features: Heated, In Ground, Solar Heat, Waterfall
- Electric: Underground, Whole House Generator
- Flooring: Tile, Vinyl
- Utilities: Electricity Connected, Natural Gas Available, Sewer Connected, Water Connected
- Association Amenities: Basketball Court, Barbecue, Clubhouse, Golf Course, Jogging Path, Maintenance Grounds, Park, Playground, RV/Boat Storage, Tennis Court(s), Pickleball
- Parking Features: Attached, Garage, Garage Door Opener
- Garage Spaces: 2, 1
- WaterSource: Public,
- Appliances: Disposal, Dishwasher, Gas Range, Microwave, Refrigerator
- Interior Features: Breakfast Bar, Built-in Features, Ceiling Fan(s), Eat-in Kitchen, Kitchen Island, Pantry, Primary Downstairs, Solar Tube(s), Walk-In Closet(s), Primary Bathroom -Tub with Separate Shower, Split Bedrooms, Breakfast Nook
- Lot Features: Sprinklers In Front, Sprinklers In Rear
- Patio And Porch Features: Rear Porch, Screened
- Exterior Features: Storm Shutters
- Cooling: Central Air
Fees & Taxes
- Tax Assessed Value: $3,980.24
- Association Fee Frequency: Annually
- Association Fee Includes: Maintenance Grounds
School Information
- HighSchool: Viera
- Middle Or Junior School: DeLaura
- Elementary School: Suntree
Miscellaneous
- Listing Terms: Cash, Conventional, FHA, VA Loan
- Special Listing Conditions: Standard
Courtesy of
- List Office Name: Denovo Realty

