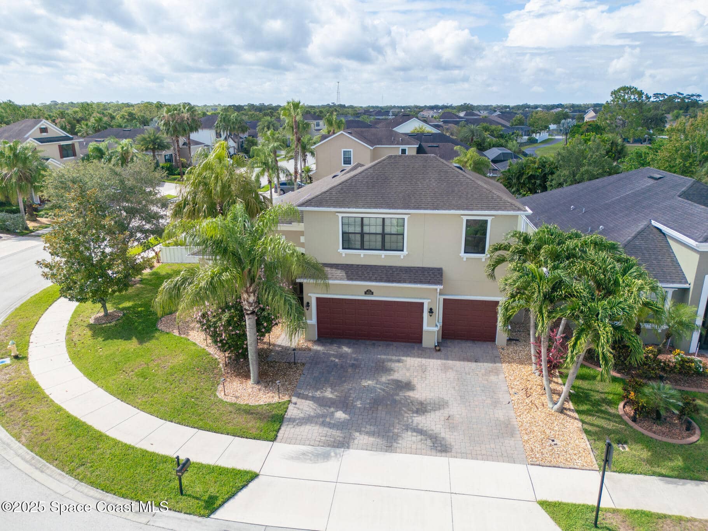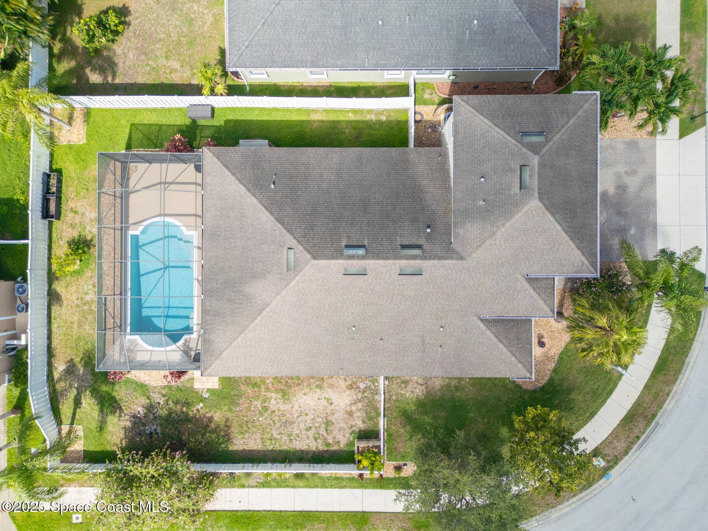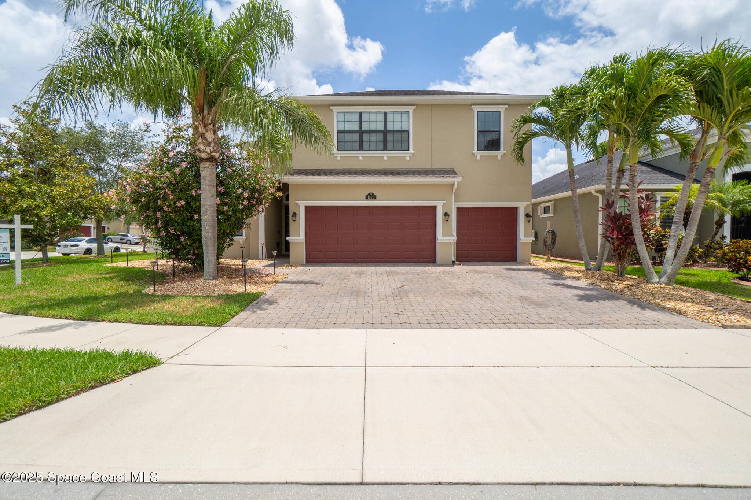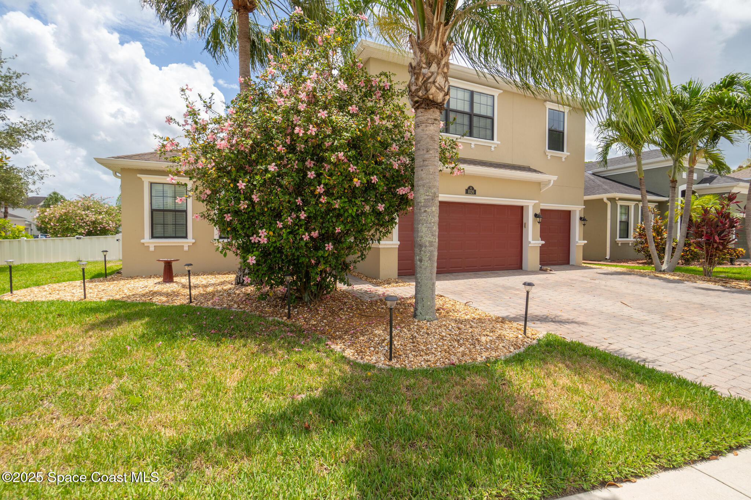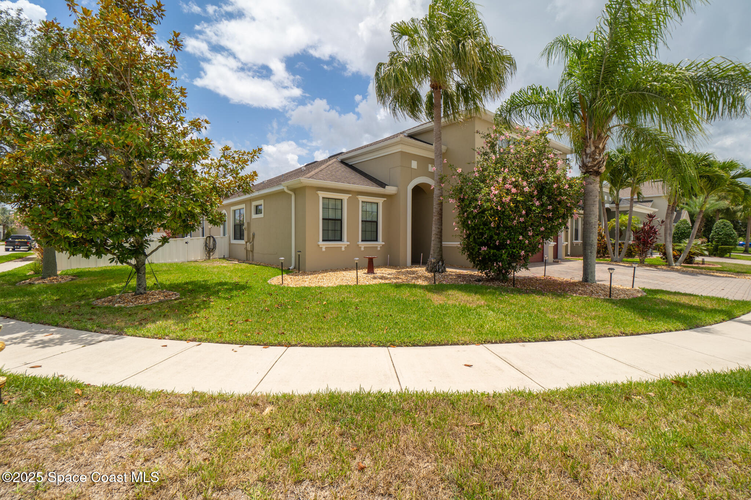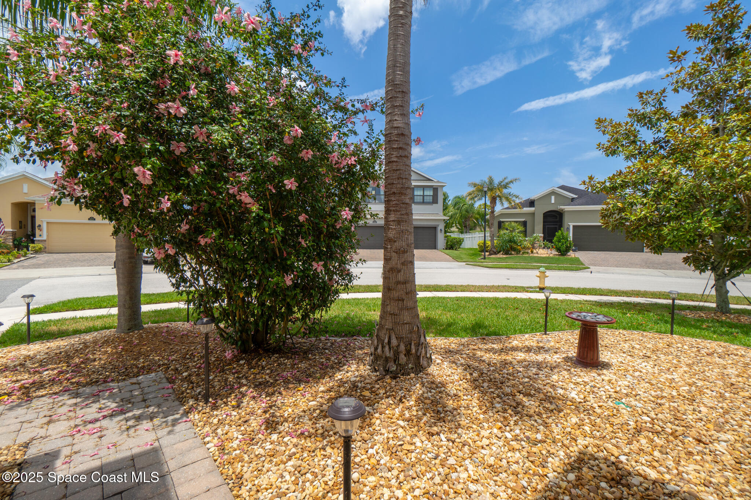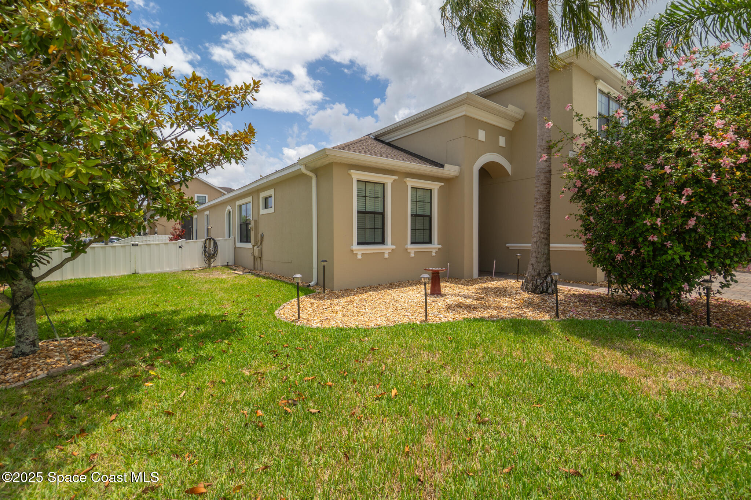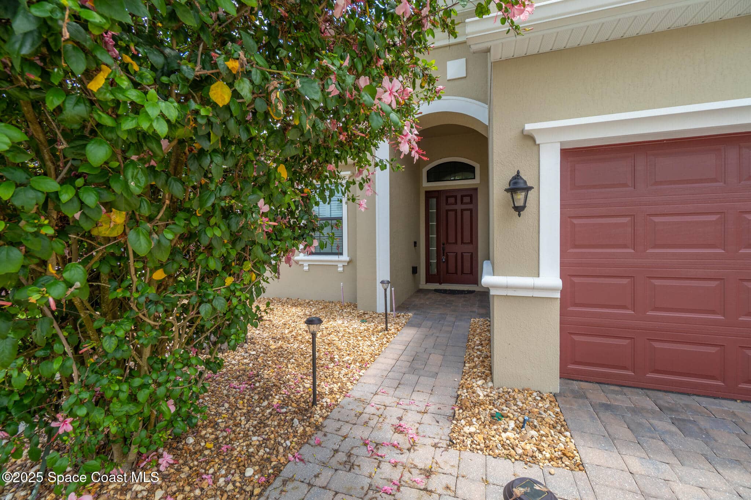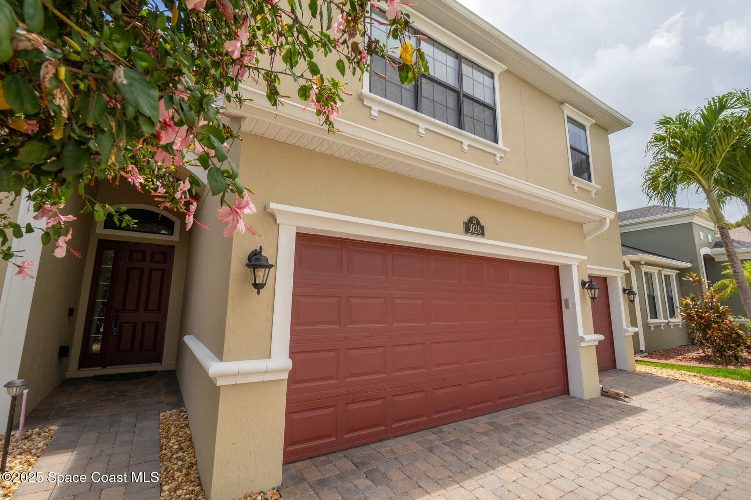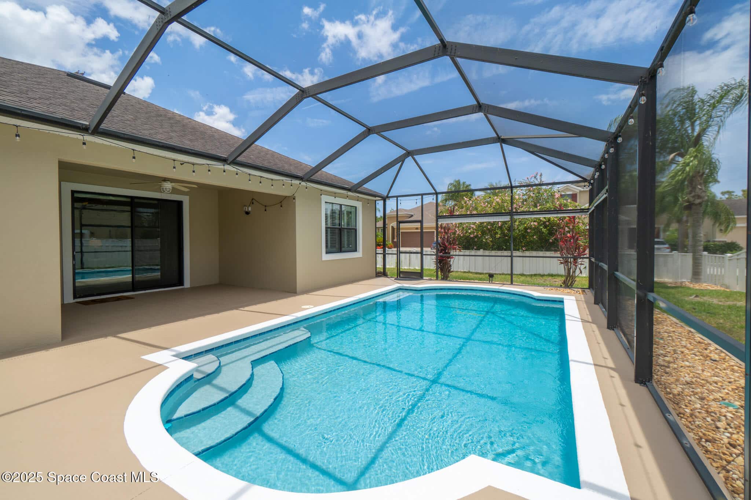1026 Shiloh Drive, Melbourne, FL, 32940
1026 Shiloh Drive, Melbourne, FL, 32940Basics
- Date added: Added 4 months ago
- Category: Residential
- Type: Single Family Residence
- Status: Active
- Bedrooms: 5
- Bathrooms: 4
- Area: 2901 sq ft
- Lot size: 0.24 sq ft
- Year built: 2015
- Subdivision Name: None
- Bathrooms Full: 4
- Lot Size Acres: 0.24 acres
- Rooms Total: 12
- Zoning: Residential
- County: Brevard
- MLS ID: 1050933
Description
-
Description:
Welcome to 1026 Shiloh Drive — a beautiful 5-bedroom, 4-bathroom POOL home with a 3-car garage and an upstairs BONUS room, ideally situated on a rare, oversized corner lot in the popular community of Strom Park in Viera, FL.
Sitting on a 1/4 acre, this fully fenced property offers added privacy, mature landscaping, and even fruit-bearing orange and grapefruit trees. Inside, you'll find plantation shutters, new interior paint, tile flooring throughout the first floor, and updated lighting fixtures for a fresh and modern feel. The home is also wired with CAT-5 and cable outlets in every room — perfect for today's connected lifestyle.
The kitchen is so spacious and a true standout — equipped with a ZLINE stove, granite countertops, and plenty of 42-inch cabinets for storage. A large breakfast nook, and less than 2 years old, Samsung appliances are some of those extra perks.
The spacious primary suite features elegant plantation shutters, a tray ceiling, a large walk-in closet, and a luxurious bath with a garden tub, separate shower, and dual vanities.
Upstairs, the bonus room offers flexible living space along with a generously sized bedroom and full bath perfect for guests, teens, or multigenerational living.
The 3-car garage is equipped with an insulated door, custom shelving, an added humidifier, extra lighting, 2 refrigerators, plus under the stair's storage.
Enjoy Florida living year-round in your screened 28' x 12' pool, complete with a new pool pump, natural gas bib, and extended patio space ideal for entertaining or relaxing.
Additional features include an active termite bond valid for another year for added peace of mind.
This rare find in the heart of Viera combines space, function, and location all just minutes from top-rated schools, parks, trails, hospital, shopping and The Avenue Viera. Don't miss your opportunity to call this gem home!
Show all description
Location
- View: Pool
Building Details
- Construction Materials: Concrete, Frame, Stucco
- Architectural Style: Contemporary
- Sewer: Public Sewer
- Heating: Heat Pump, 1
- Current Use: Residential, Single Family
- Roof: Shingle
- Levels: Two
Video
- Virtual Tour URL Unbranded: https://www.propertypanorama.com/instaview/spc/1050933
Amenities & Features
- Pool Features: Fenced, In Ground, Screen Enclosure
- Flooring: Carpet, Tile
- Utilities: Cable Connected, Natural Gas Connected, Sewer Connected, Water Connected
- Association Amenities: Dog Park, Jogging Path, Park, Playground
- Fencing: Back Yard, Wood, Fenced
- Parking Features: Attached, Garage, Garage Door Opener
- Garage Spaces: 3, 1
- WaterSource: Public,
- Appliances: Dryer, Disposal, Dishwasher, Electric Water Heater, Gas Cooktop, Microwave, Refrigerator, Washer
- Interior Features: Breakfast Bar, Ceiling Fan(s), Entrance Foyer, Eat-in Kitchen, Pantry, Primary Downstairs, Walk-In Closet(s), Primary Bathroom - Tub with Shower, Breakfast Nook
- Lot Features: Corner Lot, Sprinklers In Front, Sprinklers In Rear
- Patio And Porch Features: Porch, Screened
- Exterior Features: Storm Shutters
- Cooling: Central Air
Fees & Taxes
- Tax Assessed Value: $5,259.58
- Association Fee Frequency: Semi-Annually
School Information
- HighSchool: Viera
- Middle Or Junior School: Viera Middle School
- Elementary School: Quest
Miscellaneous
- Road Surface Type: Asphalt
- Listing Terms: Cash, Conventional, FHA, VA Loan
- Special Listing Conditions: Standard
Courtesy of
- List Office Name: Denovo Realty

