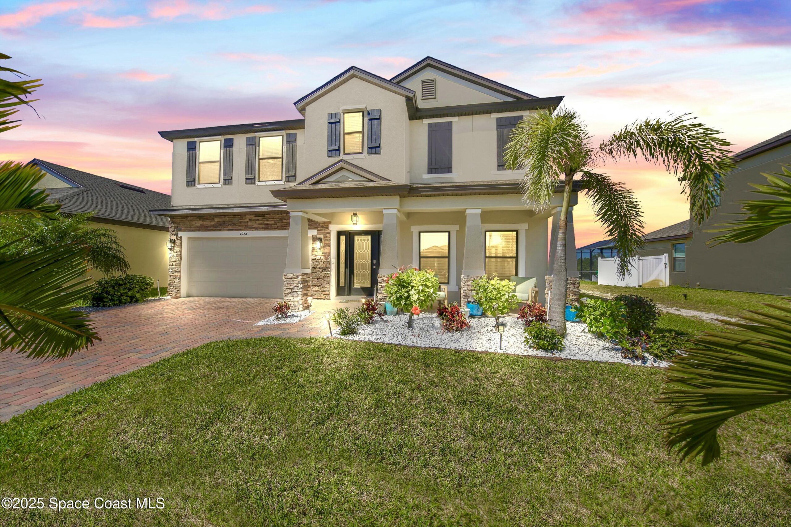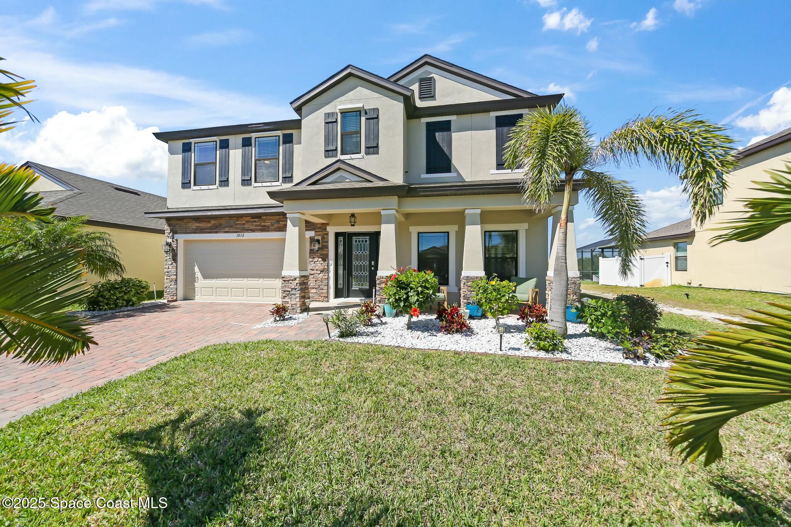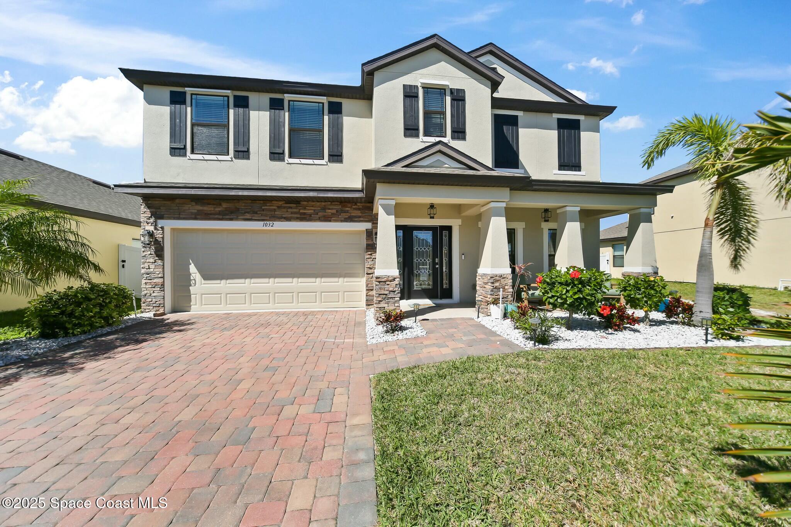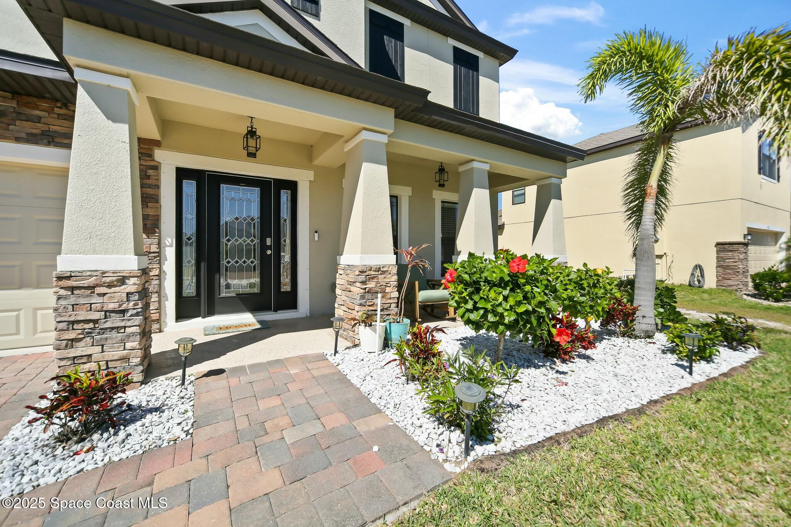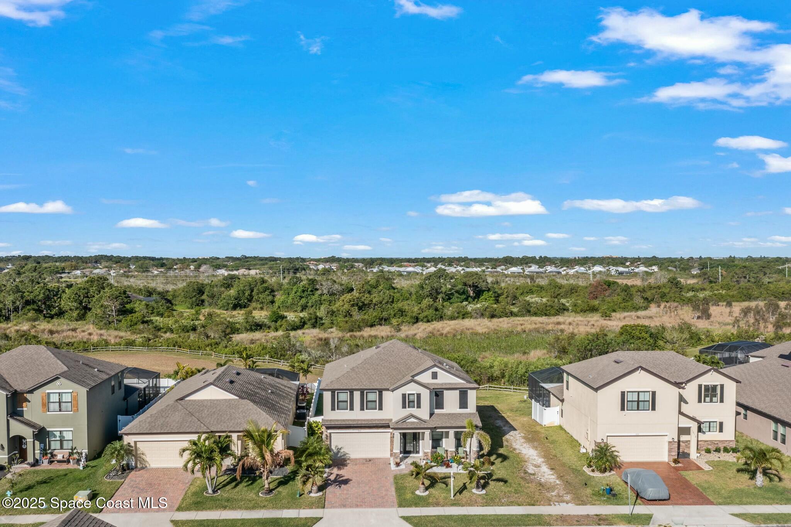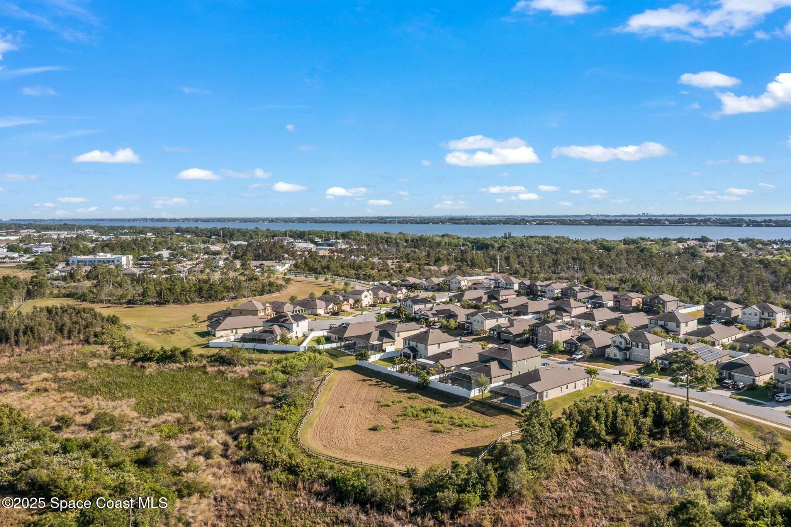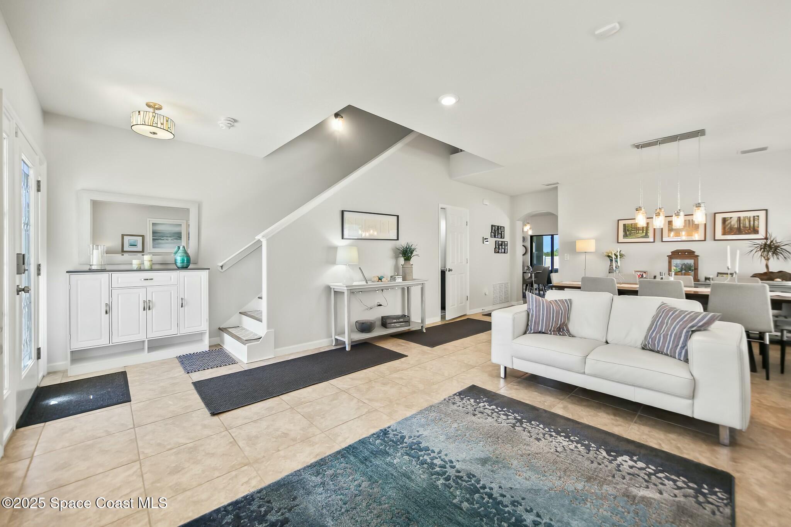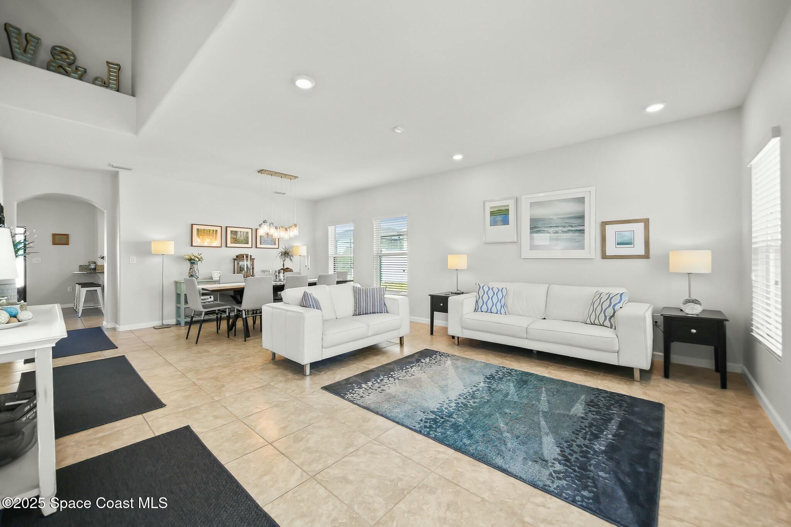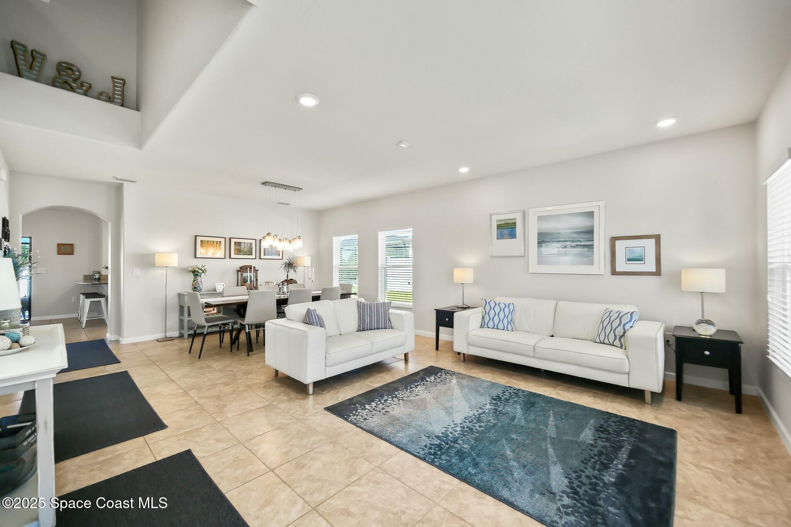1032 Peta Way, Melbourne, FL, 32940
1032 Peta Way, Melbourne, FL, 32940Basics
- Date added: Added 6 months ago
- Category: Residential
- Type: Single Family Residence
- Status: Active
- Bedrooms: 4
- Bathrooms: 3
- Area: 2761 sq ft
- Lot size: 0.15 sq ft
- Year built: 2018
- Subdivision Name: Sandhill Crossing
- Bathrooms Full: 2
- Lot Size Acres: 0.15 acres
- Rooms Total: 4
- County: Brevard
- MLS ID: 1040744
Description
-
Description:
Nestled within the prestigious gated community of Viera, this exquisite 4-bedroom, 2.5-bathroom residence offers an unparalleled blend of sophistication and comfort. Designed for both elegance and practicality, the home boasts an open-concept layout with a dedicated office space—perfect for those who work remotely or seek a quiet retreat.The gourmet kitchen is a true showpiece, featuring gleaming granite countertops, premium stainless steel appliances, and refined finishes that elevate every culinary experience. Upstairs, rich laminated wood flooring adds warmth and character, while sleek tile flooring downstairs enhances the home's modern aesthetic. Hurricane shutters provide peace of mind, ensuring your sanctuary remains secure during storm season.Beyond the interiors, a private outdoor oasis awaits. With no rear neighbors, the property backs onto a serene conservation area, offering a tranquil setting for relaxation or entertaining. A screened porch invites you to enjoy the Florida sunshine year-round, while the expansive, beautifully landscaped backyard provides ample space for a future pool. As an added luxury, an above-ground spa is included, ready for the new owners to indulge in. Situated just moments from premier shopping, dining, and entertainment, this home offers both exclusivity and convenience. A rare opportunity in one of Viera's most coveted communities!
Show all description
Location
Building Details
- Construction Materials: Concrete, Frame
- Architectural Style: Traditional
- Sewer: Public Sewer
- Heating: Central, 1
- Current Use: Residential
- Roof: Shingle
Video
- Virtual Tour URL Unbranded: https://www.propertypanorama.com/instaview/spc/1040744
Amenities & Features
- Laundry Features: Electric Dryer Hookup, Upper Level, Washer Hookup
- Flooring: Laminate, Tile
- Utilities: Cable Available, Sewer Available, Water Available, Water Connected
- Association Amenities: Gated, Maintenance Grounds
- Fencing: Vinyl
- Parking Features: Garage
- WaterSource: Public,
- Appliances: Dishwasher, Electric Range, Microwave, Refrigerator
- Interior Features: Breakfast Bar, Ceiling Fan(s), Eat-in Kitchen, Pantry, Walk-In Closet(s), Primary Bathroom -Tub with Separate Shower, Breakfast Nook
- Lot Features: Sprinklers In Front, Sprinklers In Rear
- Spa Features: Above Ground
- Patio And Porch Features: Front Porch, Rear Porch
- Exterior Features: Storm Shutters
- Cooling: Central Air, Electric
Fees & Taxes
- Tax Assessed Value: $6,293.17
- Association Fee Frequency: Quarterly
- Association Fee Includes: Maintenance Grounds
School Information
- HighSchool: Viera
- Middle Or Junior School: Viera Middle School
- Elementary School: Quest
Miscellaneous
- Road Surface Type: Paved
- Listing Terms: Cash, Conventional, FHA, VA Loan
- Special Listing Conditions: Standard
- Pets Allowed: Yes
Courtesy of
- List Office Name: Denovo Realty

