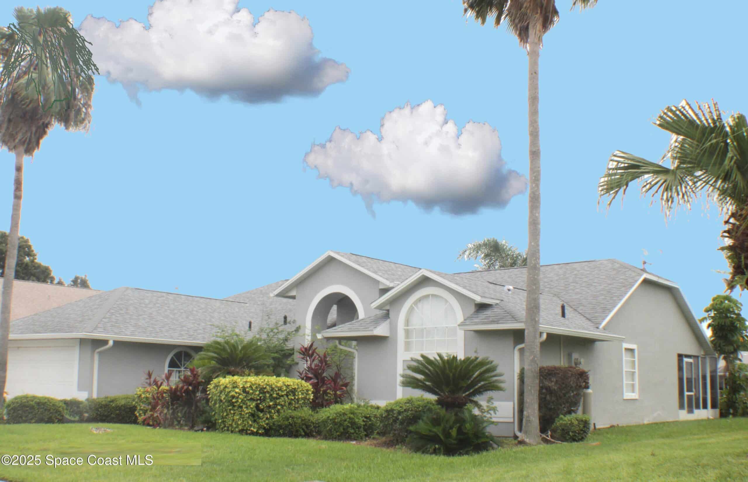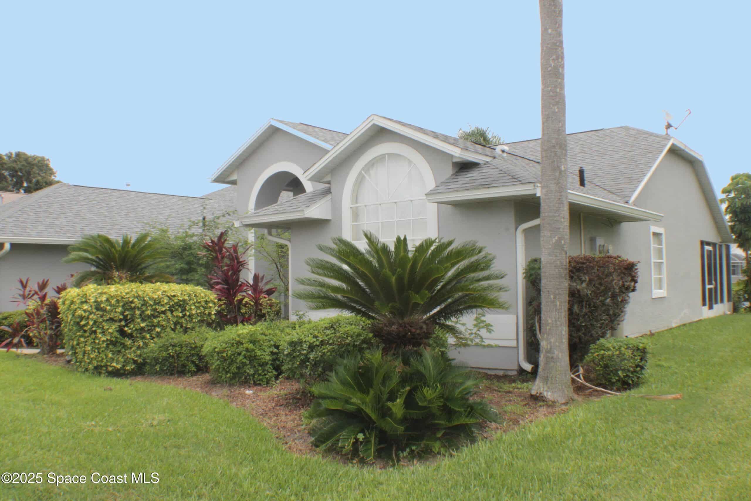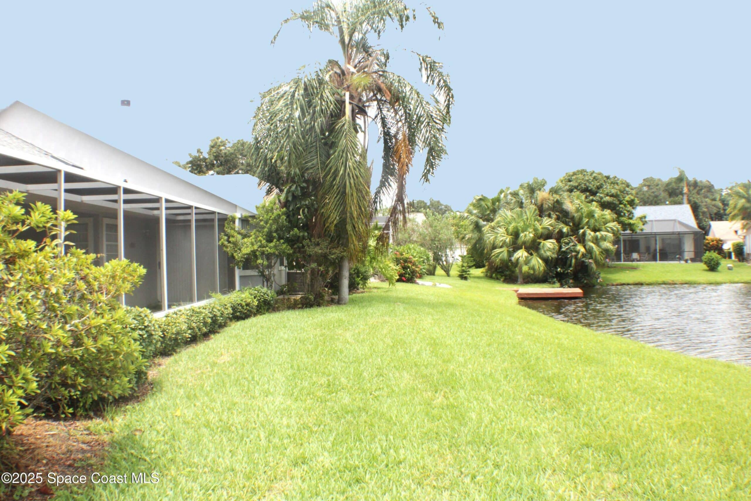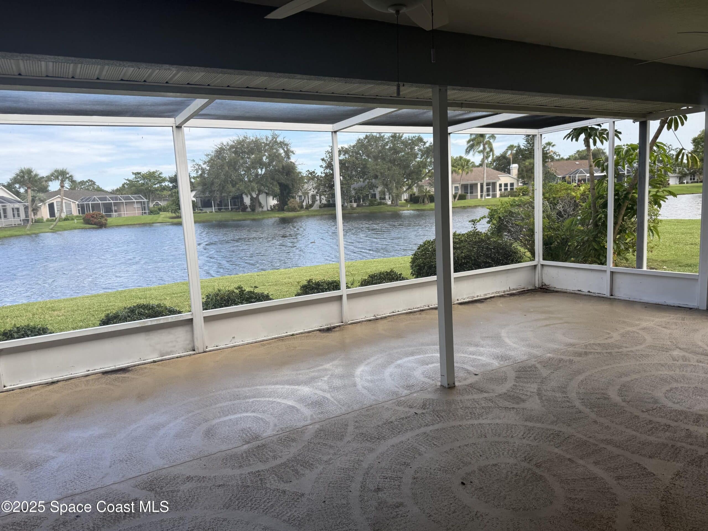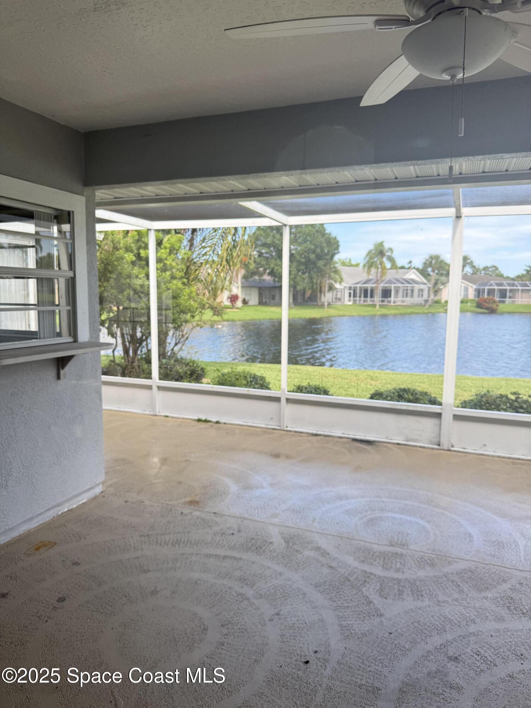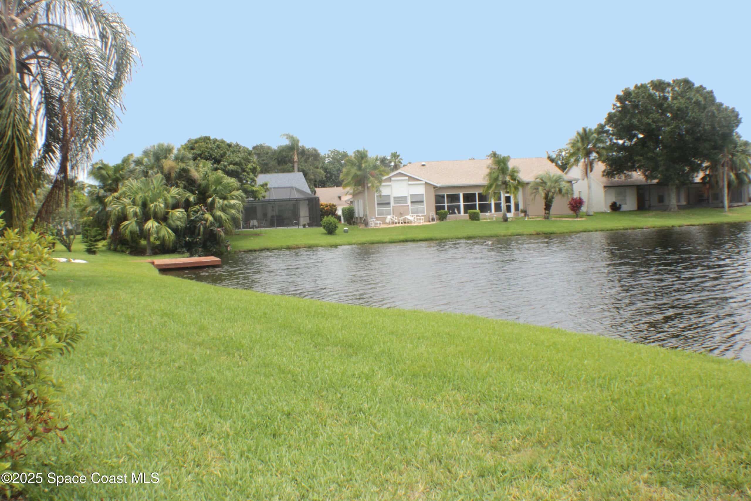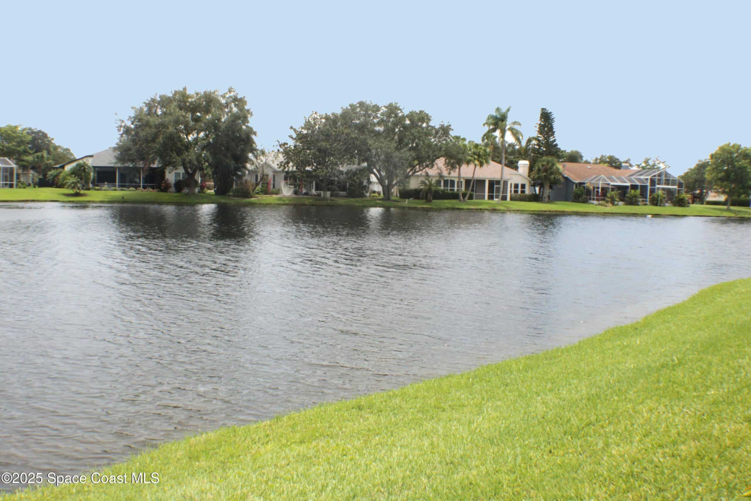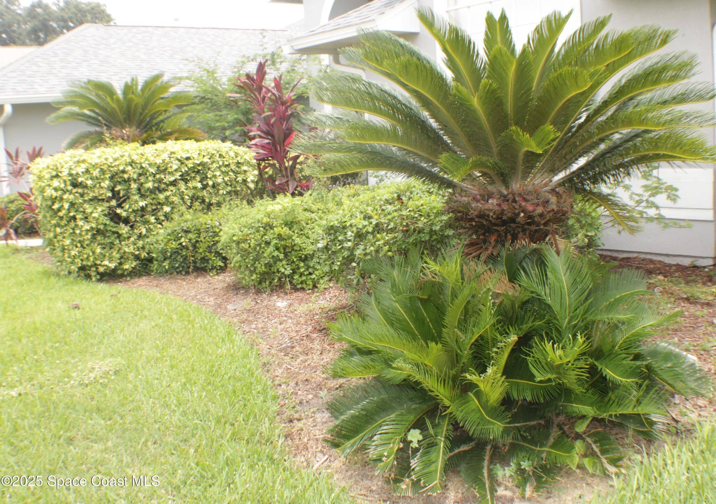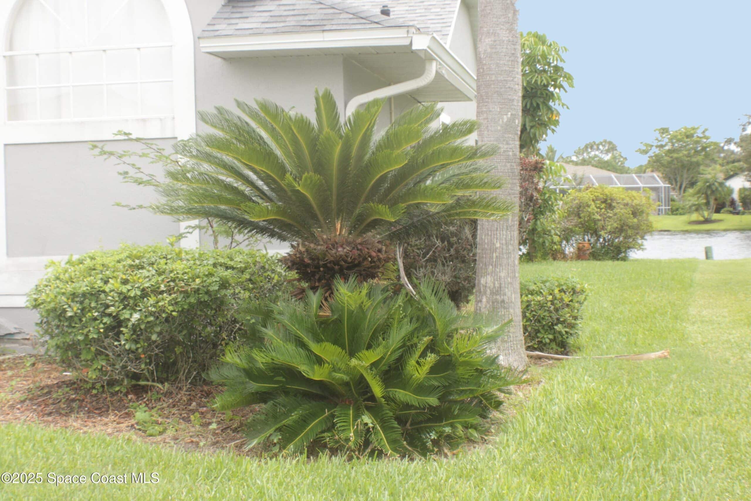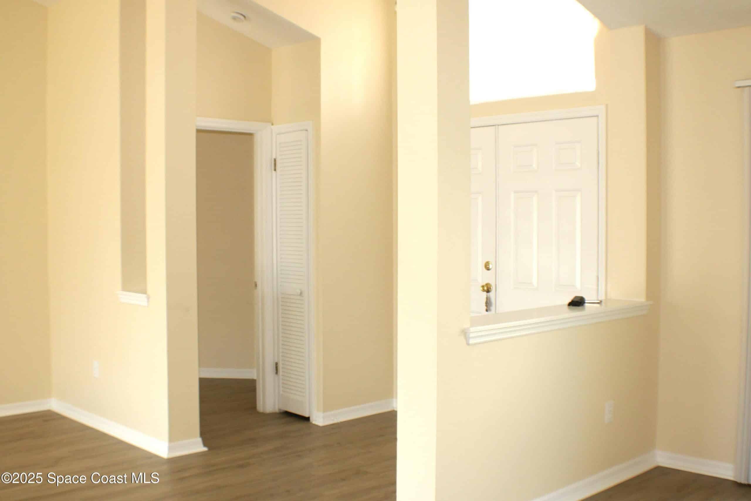1050 Fieldstone Drive, Melbourne, FL, 32940
1050 Fieldstone Drive, Melbourne, FL, 32940Basics
- Date added: Added 3 months ago
- Category: Residential
- Type: Single Family Residence
- Status: Active
- Bedrooms: 3
- Bathrooms: 2
- Area: 2066 sq ft
- Lot size: 0.19 sq ft
- Year built: 1992
- Subdivision Name: Fieldstone Suntree PUD St 4 Tr 41 Unit 1
- Bathrooms Full: 2
- Lot Size Acres: 0.19 acres
- Rooms Total: 0
- County: Brevard
- MLS ID: 1051792
Description
-
Description:
Enjoy tranquil waterfront living in this beautifully designed 3 bedroom, 2 bath home featuring an open floor plan and vaulted ceilings. The spacious kitchen includes a breakfast bar that flows seamlessly into the family room—perfect for everyday living and entertaining. Natural light pours in through skylights, highlighting the airy layout. The primary suite offers his and her closets for ample storage. Step outside to an expansive screened lanai and take in peaceful water views—your private retreat awaits! Recent updates offer added peace of mind: roof (5 years), updated plumbing (2 years), brand-new air handler, and a 2-year-old compressor.
Show all description
Location
- View: Pond
Building Details
- Construction Materials: Frame, Stucco
- Sewer: Public Sewer
- Heating: Central, Natural Gas, 1
- Current Use: Residential, Single Family
- Roof: Shingle
Video
- Virtual Tour URL Unbranded: https://www.propertypanorama.com/instaview/spc/1051792
Amenities & Features
- Flooring: Vinyl
- Utilities: Cable Available, Electricity Connected, Natural Gas Available, Sewer Connected, Water Connected
- Association Amenities: Maintenance Grounds
- Parking Features: Garage
- Waterfront Features: Lake Front
- Fireplace Features: Gas
- Garage Spaces: 2, 1
- WaterSource: Public, Well, 1
- Appliances: Dryer, Dishwasher, Electric Range, Microwave, Refrigerator, Washer
- Interior Features: Breakfast Bar, His and Hers Closets, Kitchen Island, Open Floorplan, Pantry, Vaulted Ceiling(s), Primary Bathroom -Tub with Separate Shower, Split Bedrooms
- Lot Features: Few Trees
- Window Features: Skylight(s)
- Patio And Porch Features: Rear Porch, Screened
- Cooling: Central Air
Fees & Taxes
- Tax Assessed Value: $5,718.29
- Association Fee Frequency: Annually
School Information
- HighSchool: Viera
- Middle Or Junior School: DeLaura
- Elementary School: Suntree
Miscellaneous
- Listing Terms: Cash, Conventional, FHA, VA Loan
- Special Listing Conditions: Standard
Courtesy of
- List Office Name: RE/MAX Aerospace Realty

