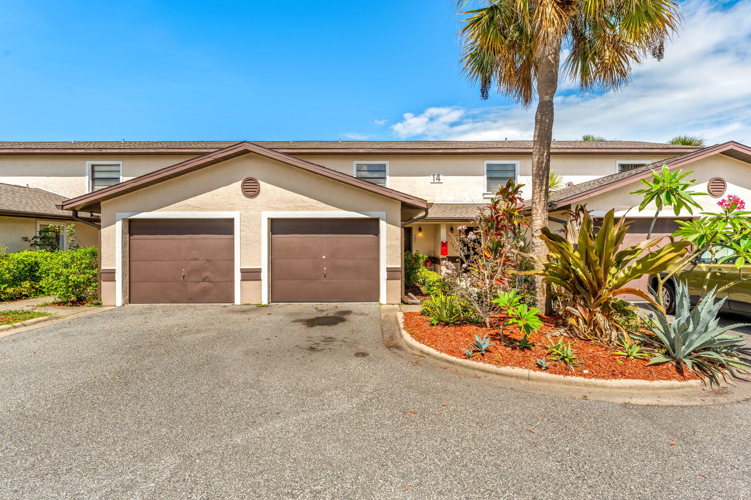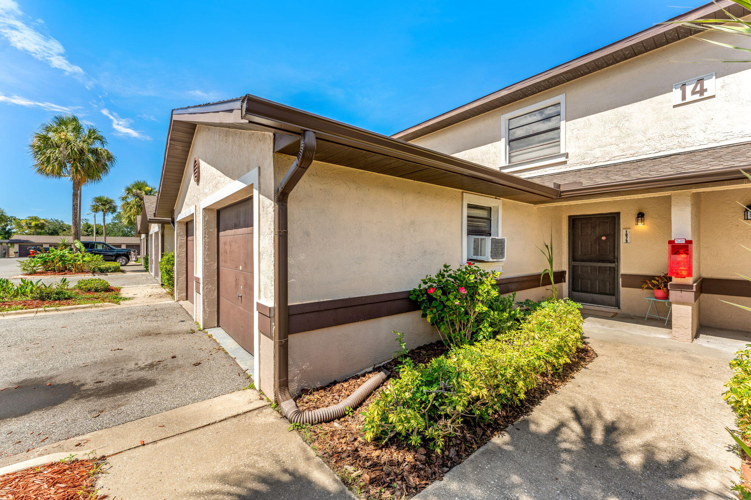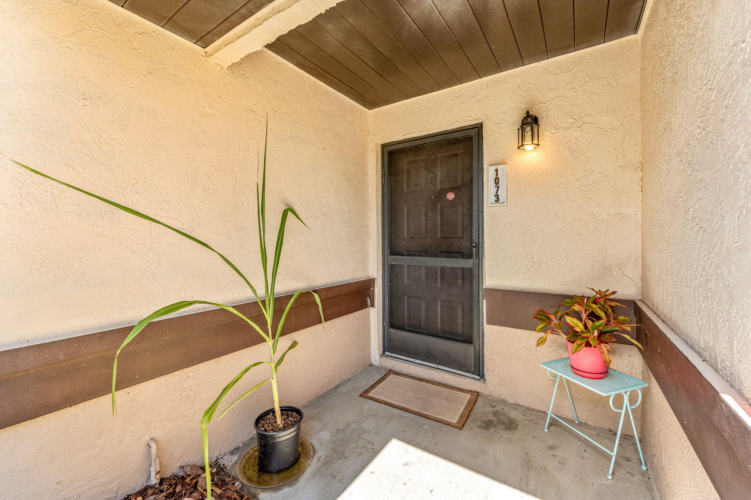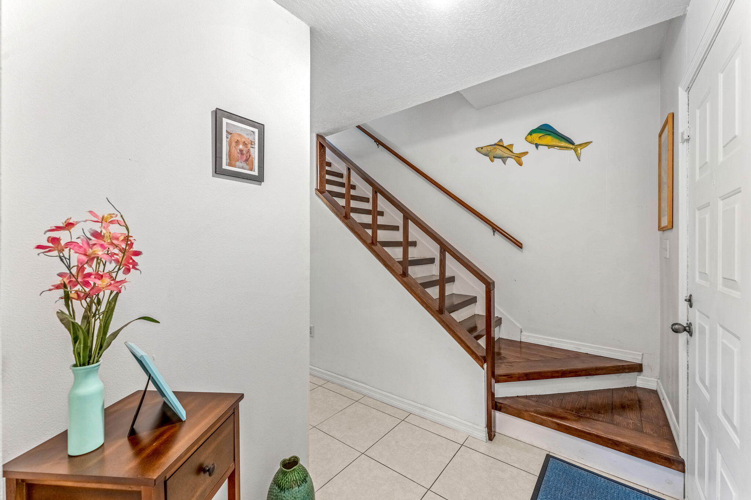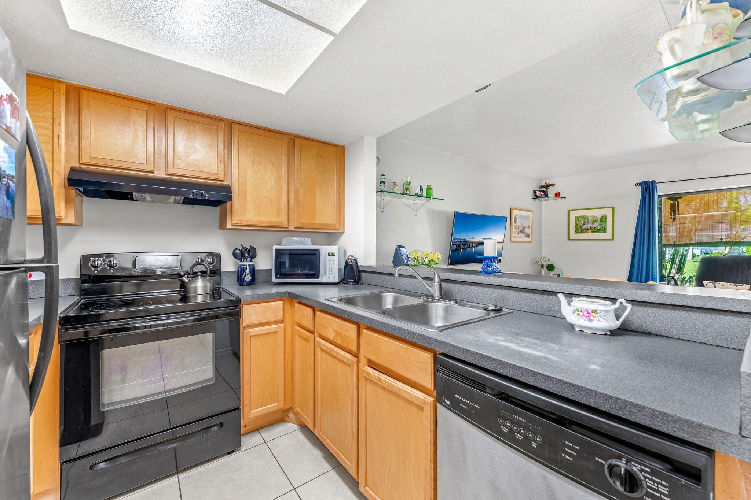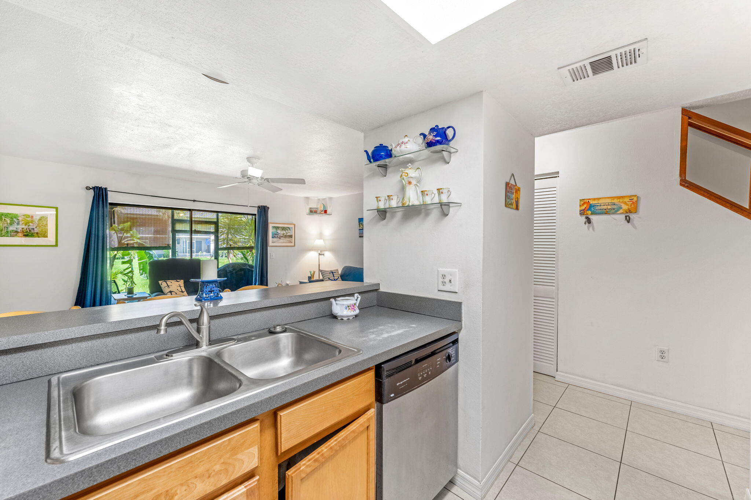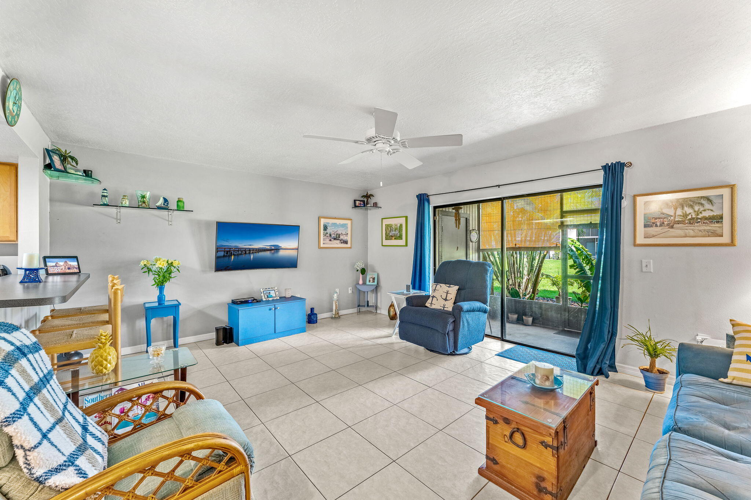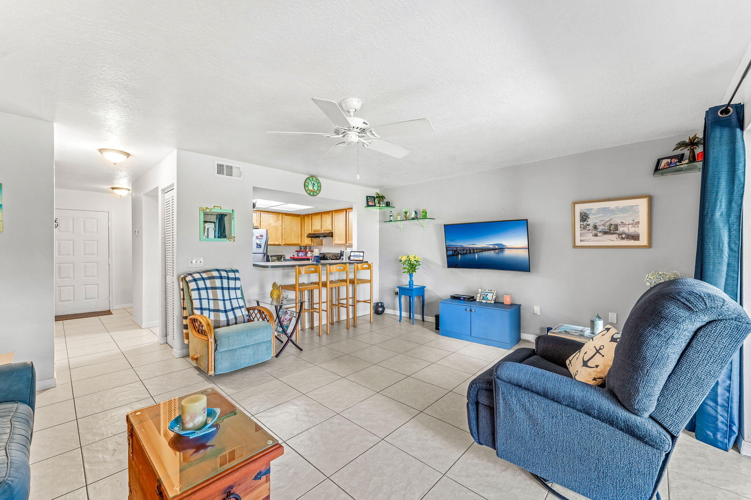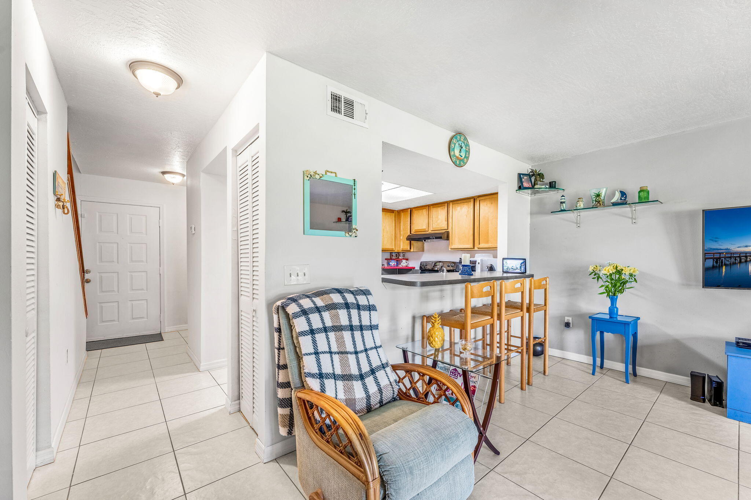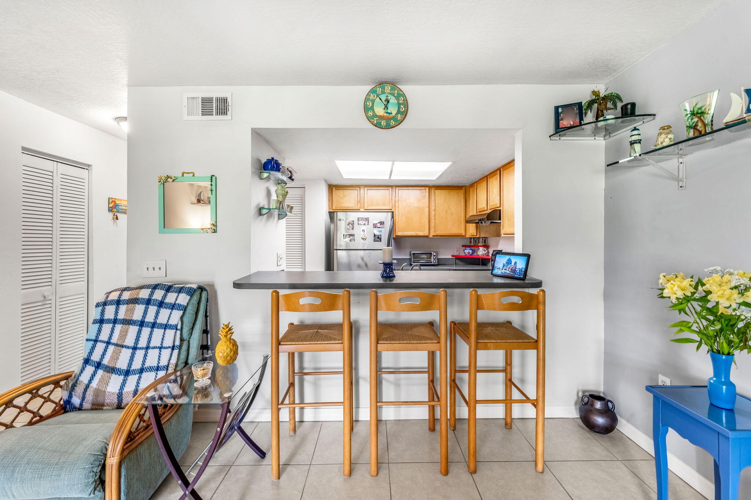1073 June Drive, Melbourne, FL, 32935
1073 June Drive, Melbourne, FL, 32935Basics
- Date added: Added 2 months ago
- Category: Residential
- Type: Townhouse
- Status: Active
- Bedrooms: 2
- Bathrooms: 2
- Area: 1301 sq ft
- Lot size: 0.07 sq ft
- Year built: 1984
- Subdivision Name: Coral Gardens Condo
- Bathrooms Full: 1
- Lot Size Acres: 0.07 acres
- Rooms Total: 0
- County: Brevard
- MLS ID: 1018114
Description
-
Description:
PRICE IMPROVEMENT! Welcome home to this central Melbourne 2 bedroom townhome with attached garage! This home has been loved and is ready for its next owner. You will enjoy spending the cooler evenings and mornings on your screened-in back patio, overlooking the green space. A tasteful, real hardwood staircase guides you upstairs to both bedrooms. The kitchen and living room remain on the first floor, offering plenty of space to host friends and family.
The community has had lots of upgrades lately- at NO cost to homeowners. There have been no recent assessments here and none are planned, the HOA reserve is very healthy! The clubhouse was renovated, there is a new gym, and the pool area was renovated as well.
Lastly, this location is truly central to it all. An easy drive to the beaches, I-95, and everything Melbourne & Brevard has to offer. This price for a townhome is hard to find for the great condition the home is in!
Show all description
Location
Building Details
- Construction Materials: Block, Concrete, Stucco
- Sewer: Public Sewer
- Heating: Central, 1
- Current Use: Residential
Video
- Virtual Tour URL Unbranded: https://www.propertypanorama.com/instaview/spc/1018114
Amenities & Features
- Flooring: Laminate, Tile, Wood
- Utilities: Cable Available, Electricity Connected, Sewer Connected, Water Connected
- Association Amenities: Clubhouse, Fitness Center, Maintenance Grounds, Maintenance Structure, Playground, Trash, Management - On Site
- Parking Features: Additional Parking, Attached, Garage, Unassigned
- Garage Spaces: 1, 1
- WaterSource: Public,
- Appliances: Dryer, Dishwasher, Electric Oven, Electric Water Heater, Refrigerator, Washer
- Interior Features: Breakfast Bar, Ceiling Fan(s), Primary Bathroom - Tub with Shower
- Lot Features: Other
- Patio And Porch Features: Rear Porch, Screened
- Cooling: Central Air
Fees & Taxes
- Association Fee Frequency: Monthly
- Association Fee Includes: Insurance, Maintenance Grounds, Maintenance Structure, Pest Control, Trash
School Information
- HighSchool: Eau Gallie
- Middle Or Junior School: Johnson
- Elementary School: Sabal
Miscellaneous
- Listing Terms: Cash, Conventional
- Special Listing Conditions: Standard
- Pets Allowed: Size Limit, Yes
Courtesy of
- List Office Name: Misty Morrison Real Estate

