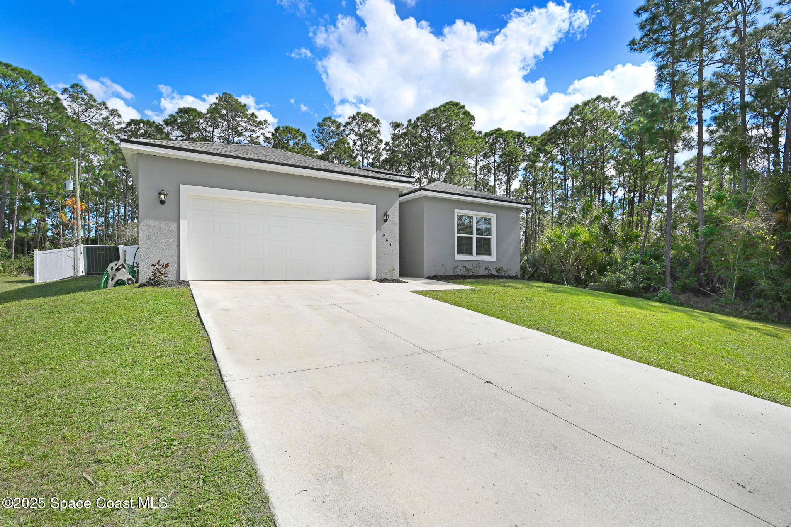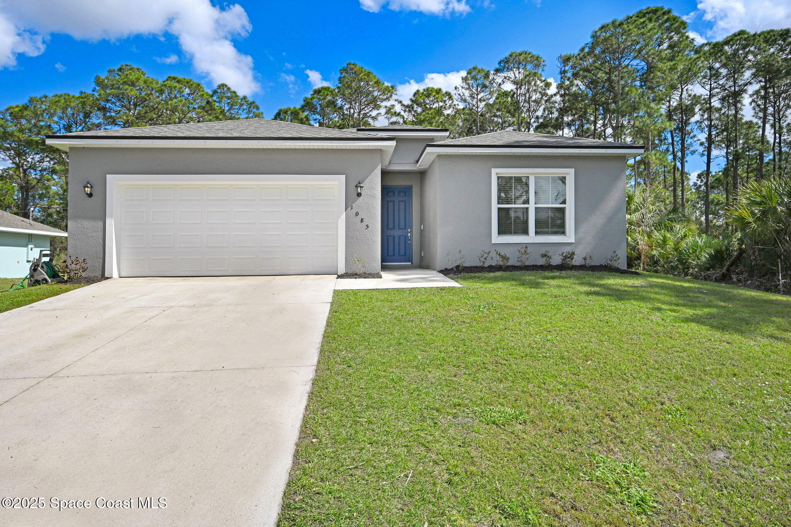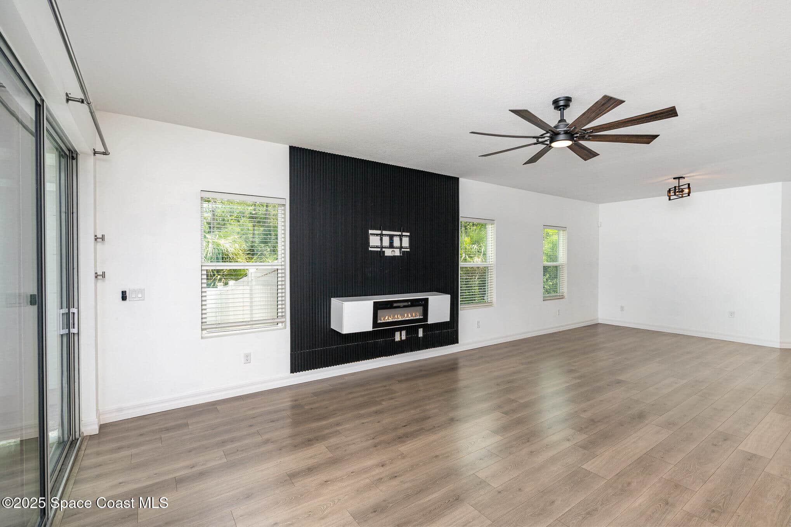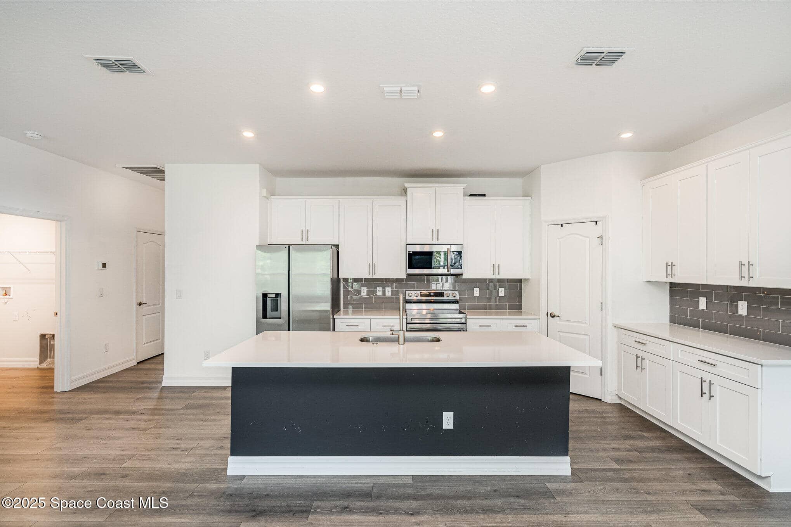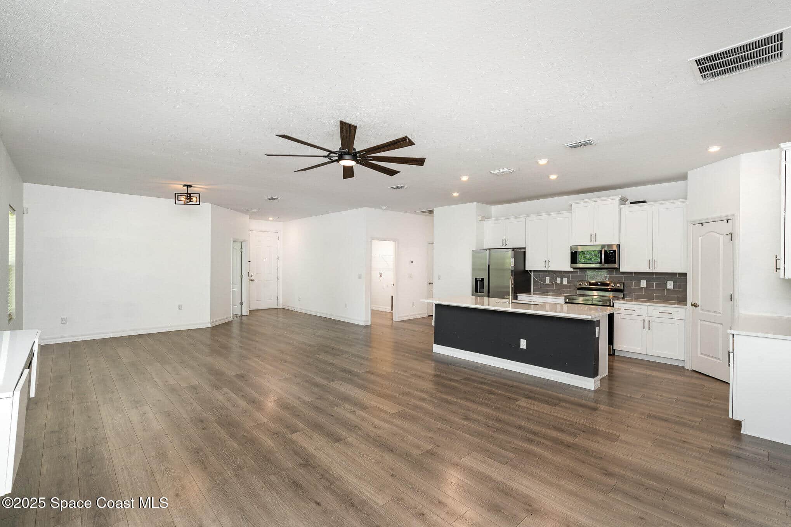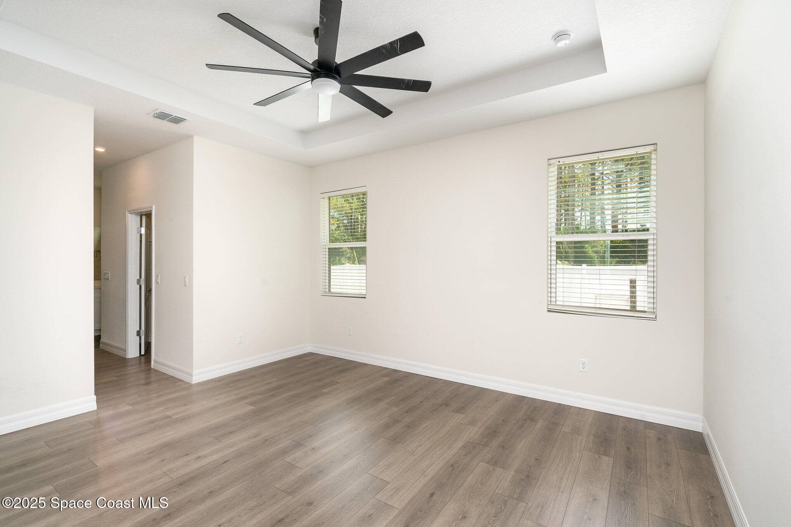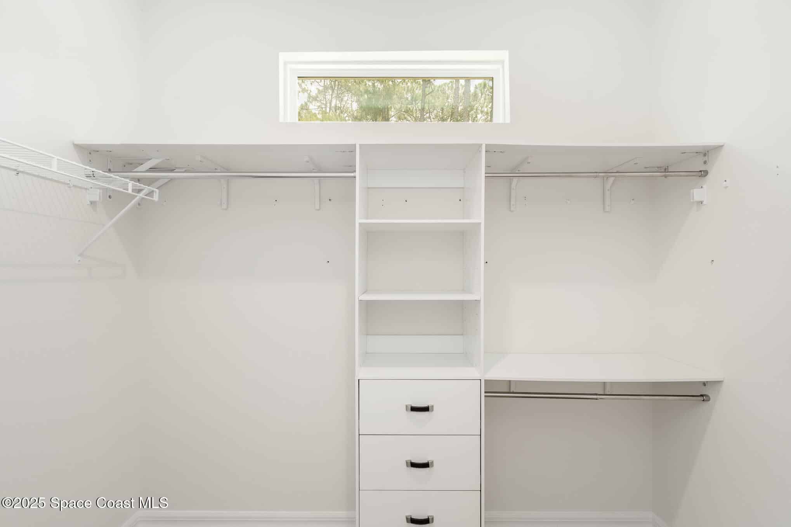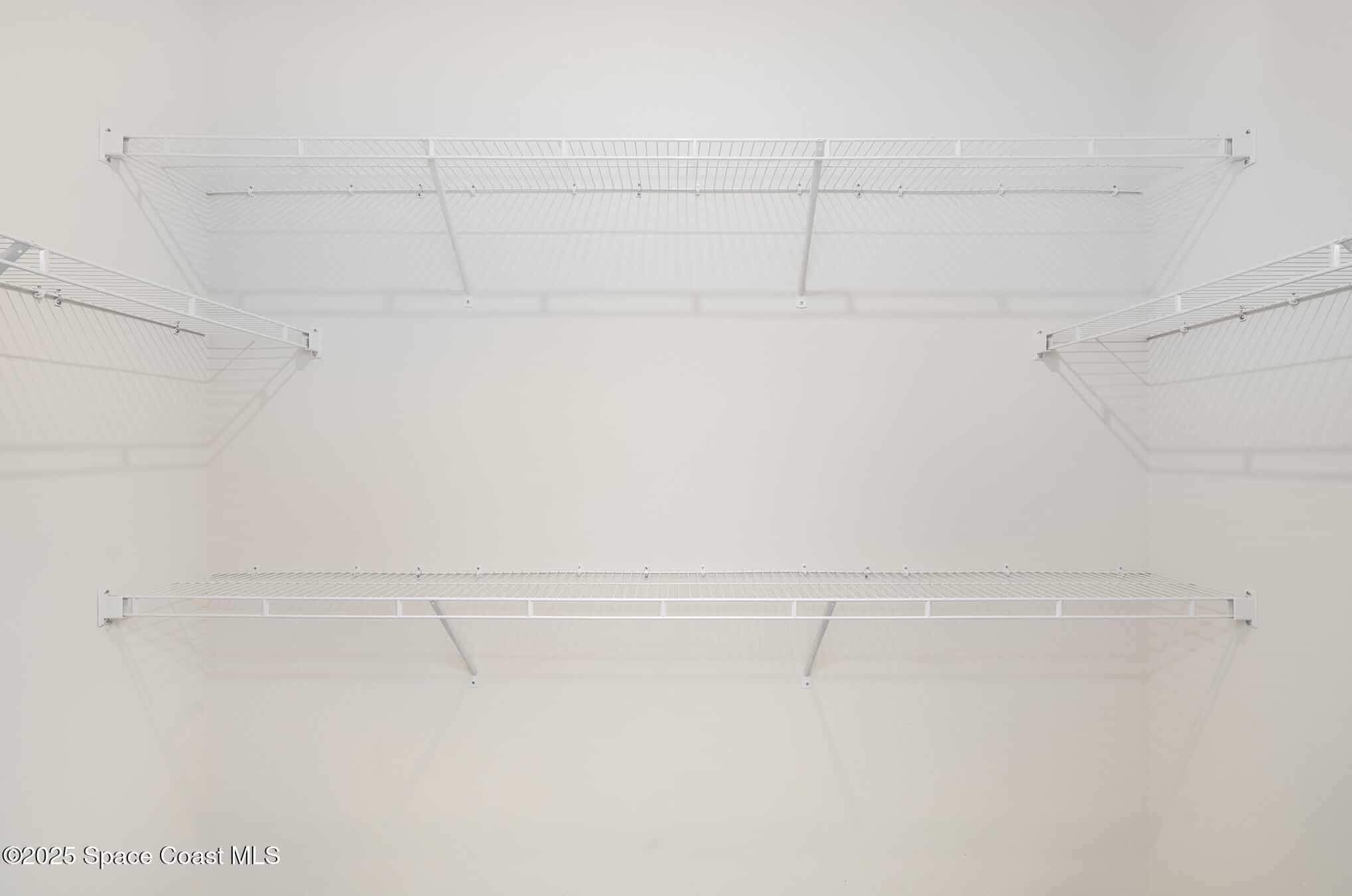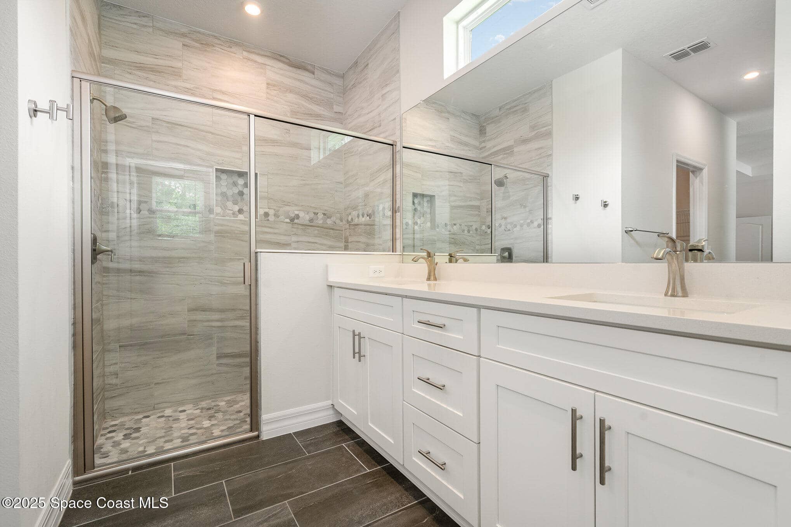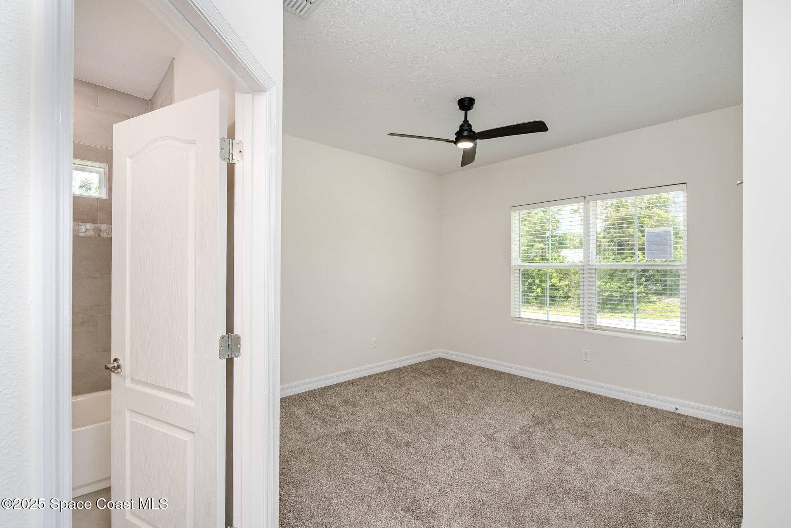1085 Caligula Avenue, Palm Bay, FL, 32909
1085 Caligula Avenue, Palm Bay, FL, 32909Basics
- Date added: Added 5 months ago
- Category: Residential
- Type: Single Family Residence
- Status: Active
- Bedrooms: 4
- Bathrooms: 3
- Area: 2097 sq ft
- Lot size: 0.23 sq ft
- Year built: 2022
- Subdivision Name: Port Malabar Unit 12
- Bathrooms Full: 3
- Lot Size Acres: 0.23 acres
- Rooms Total: 0
- County: Brevard
- MLS ID: 1047343
Description
-
Description:
Set on a premium lot with no neighbors behind or beside, it offers rare privacy for quiet evenings or lively get-togethers.
Step inside to discover a stylish, open-concept layout with luxury vinyl flooring and modern finishes throughout. The kitchen impresses with quartz countertops, white shaker cabinets, stainless steel appliances, and an oversized island perfect for meals, mingling, or midnight snacks.
The primary suite is your personal retreat—featuring dual walk-in closets, a spa-like bath with double vanities, a walk-in glass shower, and a stunning tray ceiling. A second en-suite bedroom on the opposite side of the home adds space for guests, in-laws, or that independent teen.
This home blends comfort, convenience, and quiet—come see it before someone else calls it theirs!
Show all description
Location
Building Details
- Construction Materials: Block, Concrete, Stucco
- Architectural Style: Contemporary
- Sewer: Septic Tank
- Heating: Central, Electric, 1
- Current Use: Residential, Single Family
- Roof: Shingle
- Levels: One
Video
- Virtual Tour URL Unbranded: https://www.propertypanorama.com/instaview/spc/1047343
Amenities & Features
- Laundry Features: Electric Dryer Hookup, Lower Level
- Flooring: Carpet, Vinyl
- Utilities: Cable Available, Electricity Connected, Water Connected
- Fencing: Privacy, Vinyl, Fenced
- Parking Features: Attached, Garage
- Fireplace Features: Electric
- Garage Spaces: 2, 1
- WaterSource: Public,
- Appliances: Disposal, Dishwasher, Electric Range, Electric Water Heater, Microwave, Refrigerator
- Interior Features: Ceiling Fan(s), His and Hers Closets, In-Law Floorplan, Kitchen Island, Open Floorplan, Pantry, Walk-In Closet(s), Split Bedrooms
- Lot Features: Corner Lot, Wooded
- Patio And Porch Features: Porch
- Exterior Features: Impact Windows
- Fireplaces Total: 1
- Cooling: Central Air, Electric
School Information
- HighSchool: Bayside
- Middle Or Junior School: Southwest
- Elementary School: Turner
Miscellaneous
- Road Surface Type: Asphalt
- Listing Terms: Cash, Conventional, FHA, VA Loan
- Special Listing Conditions: Standard
Courtesy of
- List Office Name: RE/MAX Solutions

