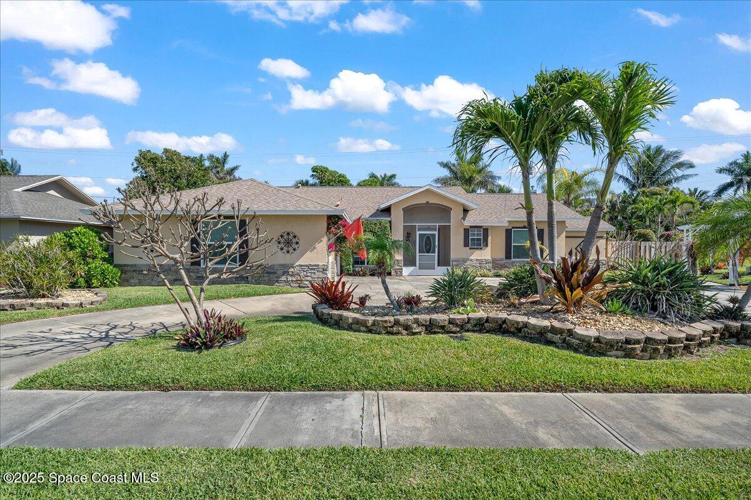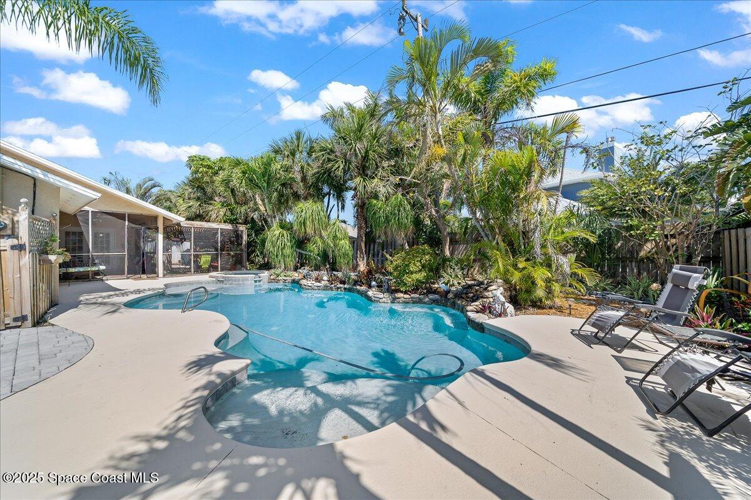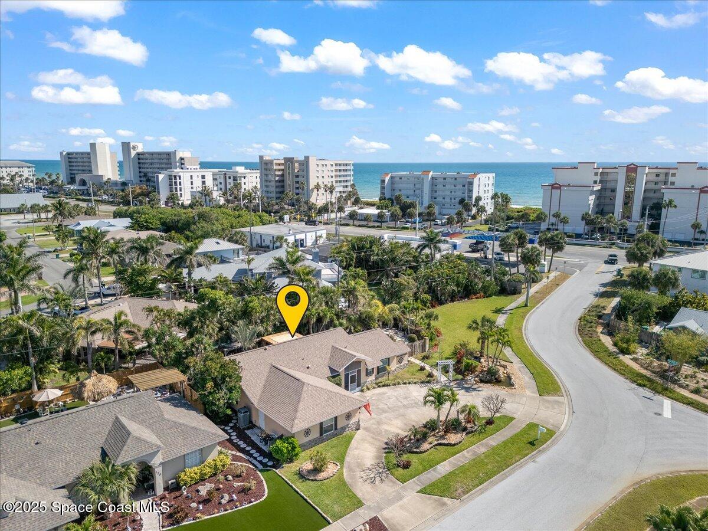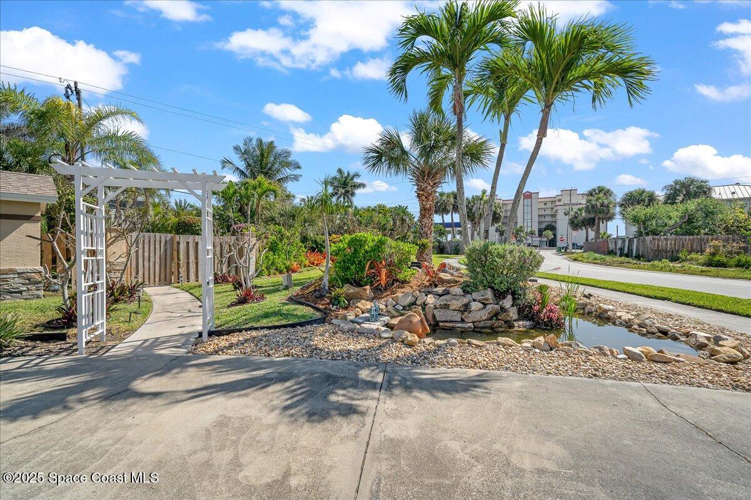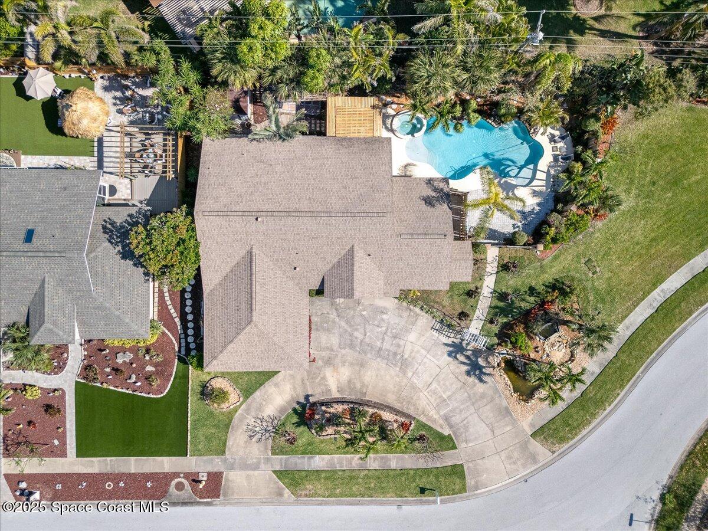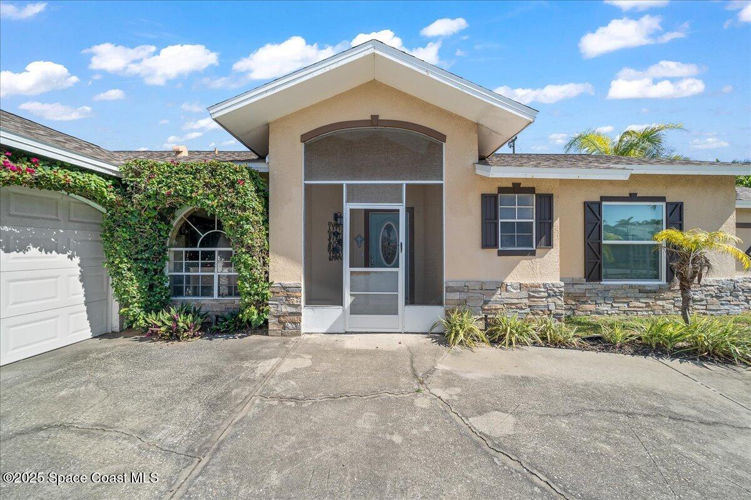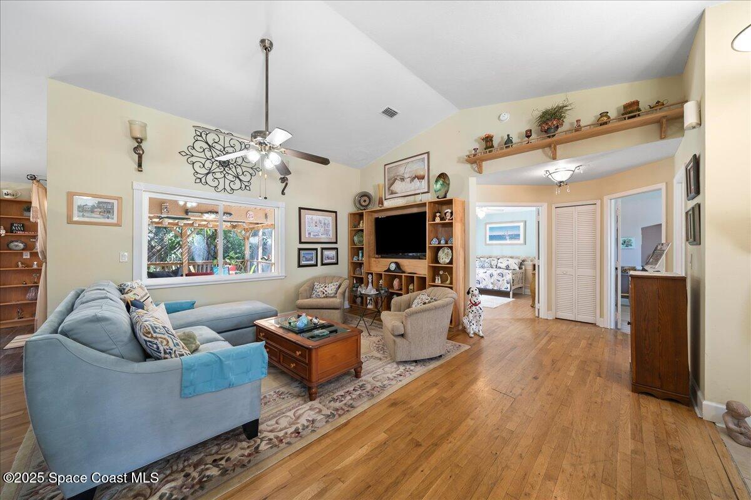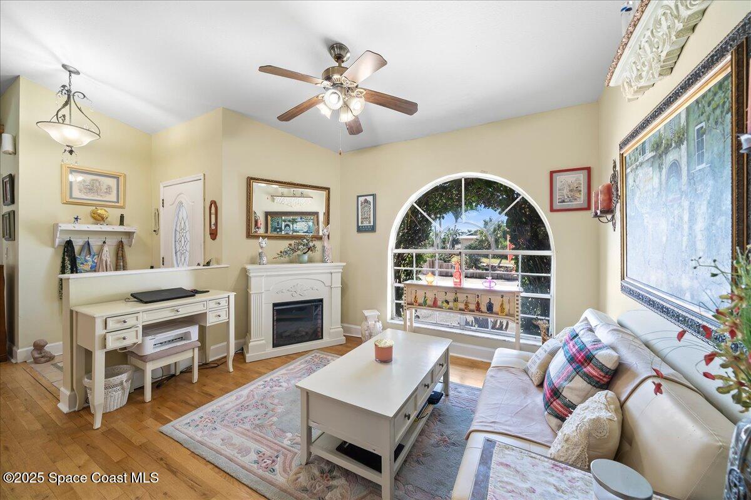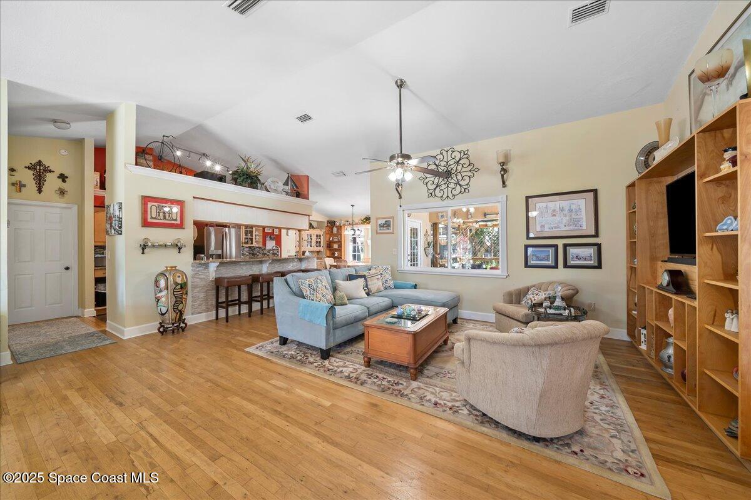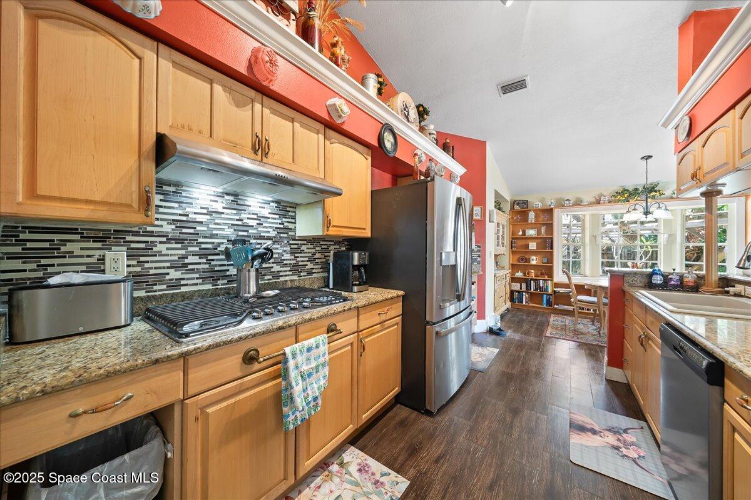110 Ocean Oaks Drive, Indialantic, FL, 32903
110 Ocean Oaks Drive, Indialantic, FL, 32903Basics
- Date added: Added 6 months ago
- Category: Residential
- Type: Single Family Residence
- Status: Active
- Bedrooms: 3
- Bathrooms: 2
- Area: 1530 sq ft
- Lot size: 0.24 sq ft
- Year built: 1989
- Subdivision Name: Ocean Oaks
- Bathrooms Full: 2
- Lot Size Acres: 0.24 acres
- Rooms Total: 0
- County: Brevard
- MLS ID: 1044162
Description
-
Description:
Just steps from the sand, 110 Ocean Oaks Drive captures the essence of coastal Florida living—laid back, elegant, and effortlessly charming. Wrapped in blooming bougainvillea and nestled on a lush corner lot, this 3-bedroom, 2-bath home feels like a private seaside retreat.
Inside, high ceilings and abundant natural light create an airy, open feel, while the split floorplan offers privacy and flow. Built-in features add warmth and character, and the updated primary suite includes an oversized walk-in closet that feels more like a boutique than a bedroom. The kitchen features a gas range and natural gas service—perfect for home chefs who love to entertain.
Step outside and the mood shifts to pure relaxation. The screened-in back porch opens to a private pool and heated hot tub, surrounded by tropical landscaping and the soft sound of coastal breezes. The backyard feels like a spa—inviting you to unwind, host, and soak in the lifestyle. Recent updates include a new pool pump, water heater, and irrigation pump. And with Melbourne International Airport just minutes away, this beachside gem offers the perfect blend of serenity and connection. Rarely does a home feel this cozy, coastal, and completely dialed in.
Show all description
Location
Building Details
- Construction Materials: Frame, Stucco
- Architectural Style: Traditional
- Sewer: Public Sewer
- Heating: Central, Electric, 1
- Current Use: Residential, Single Family
- Roof: Shingle
- Levels: One
Video
- Virtual Tour URL Unbranded: https://www.propertypanorama.com/instaview/spc/1044162
Amenities & Features
- Laundry Features: Lower Level
- Pool Features: Gas Heat, Heated, In Ground
- Flooring: Tile, Wood
- Utilities: Electricity Connected, Natural Gas Connected, Sewer Connected, Water Connected
- Fencing: Back Yard, Wood, Fenced
- Parking Features: Attached, Garage
- Garage Spaces: 2, 1
- WaterSource: Public,
- Appliances: Dryer, Disposal, Dishwasher, Electric Oven, Electric Water Heater, Gas Cooktop, Gas Range, Microwave, Refrigerator, Washer
- Interior Features: Breakfast Bar, Built-in Features, Eat-in Kitchen, Kitchen Island, Open Floorplan, Primary Downstairs, Primary Bathroom - Shower No Tub, Split Bedrooms
- Lot Features: Cleared, Corner Lot, Sprinklers In Front
- Spa Features: Heated, In Ground
- Patio And Porch Features: Covered, Porch, Rear Porch, Screened
- Exterior Features: Other
- Fireplaces Total: 1
- Cooling: Central Air, Electric, Other
Fees & Taxes
- Tax Assessed Value: $2,340.95
School Information
- HighSchool: Melbourne
- Middle Or Junior School: Hoover
- Elementary School: Indialantic
Miscellaneous
- Road Surface Type: Asphalt
- Listing Terms: Cash, Conventional
- Special Listing Conditions: Standard
- Pets Allowed: Yes
Courtesy of
- List Office Name: One Sotheby's International

