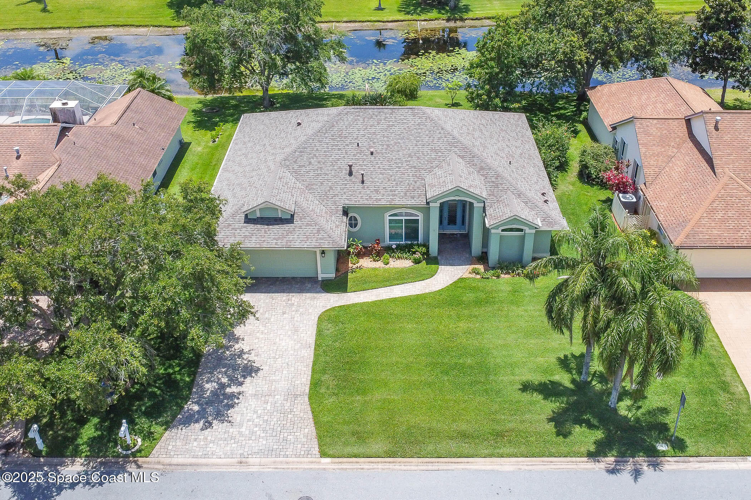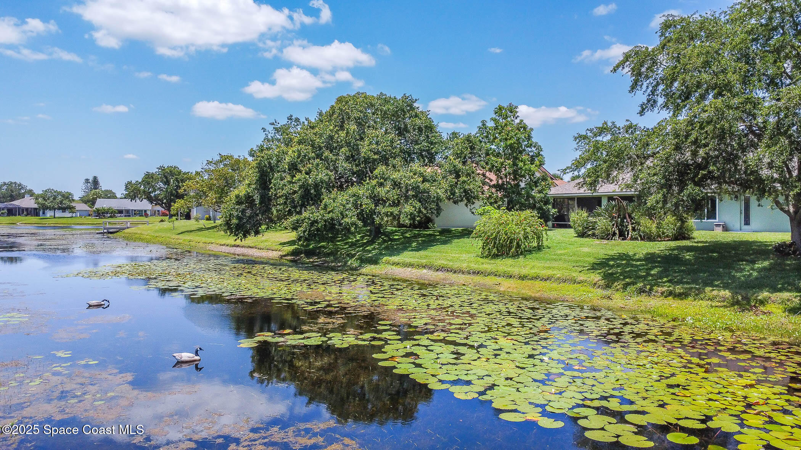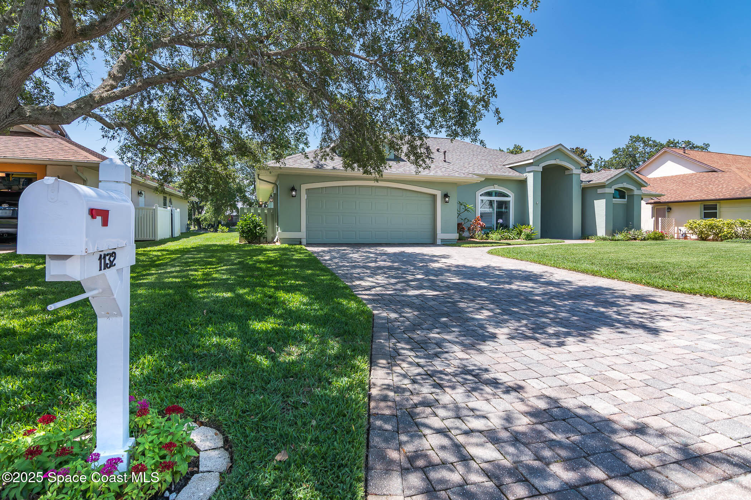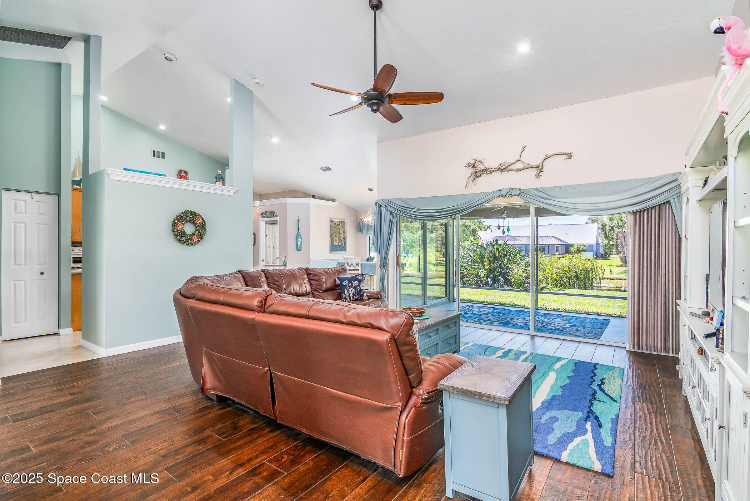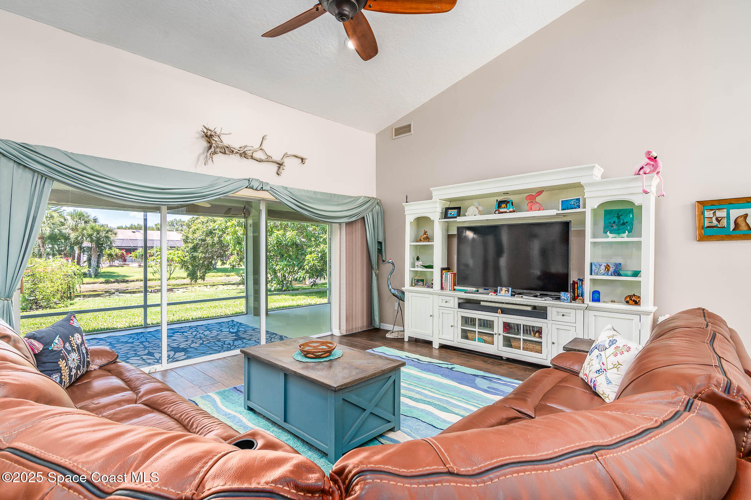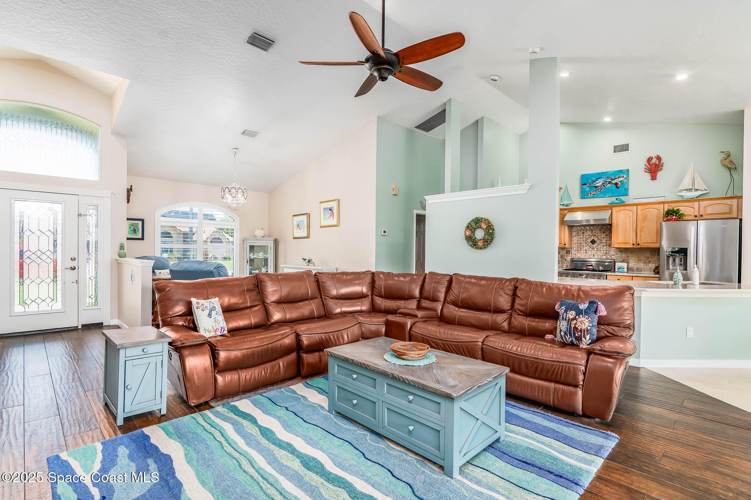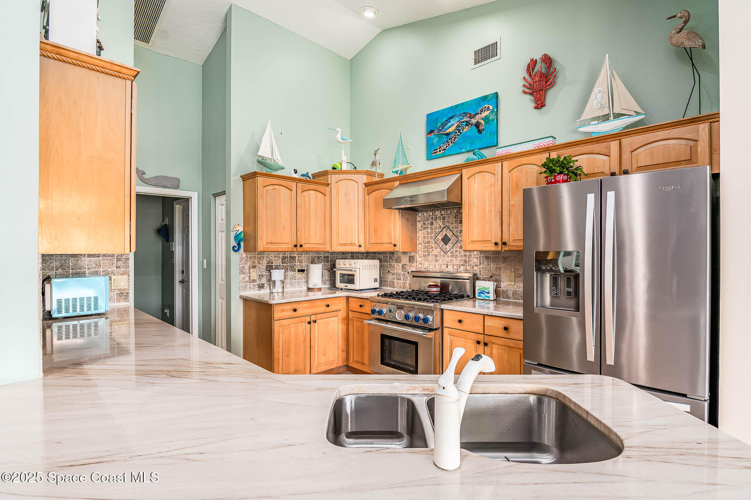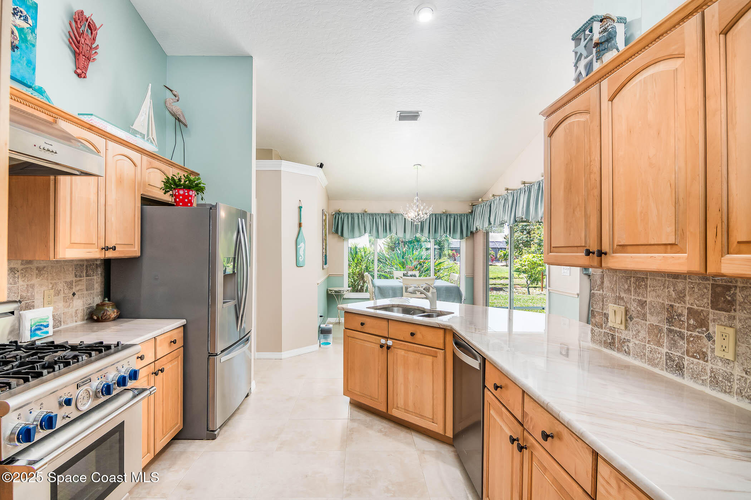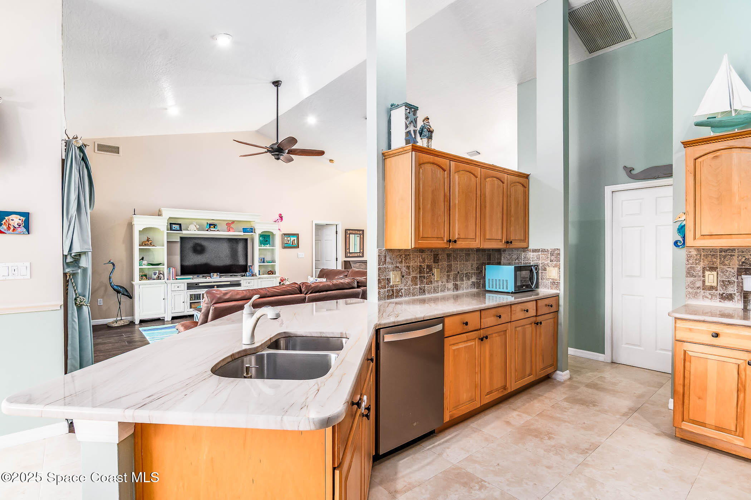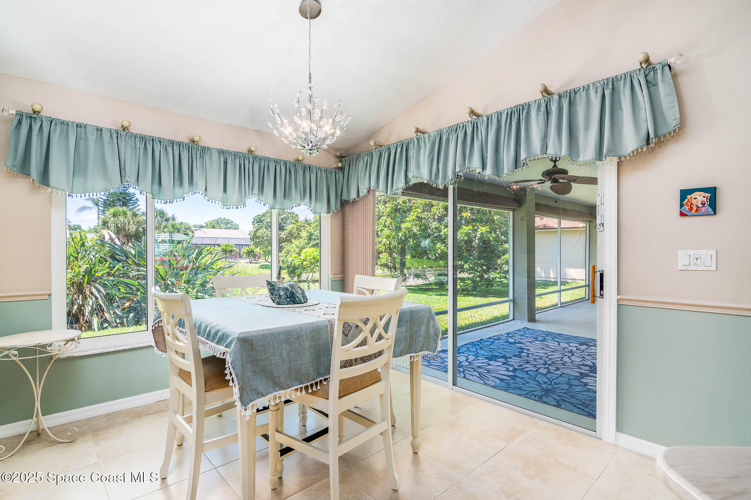1132 Cypress Trace Drive, Melbourne, FL, 32940
1132 Cypress Trace Drive, Melbourne, FL, 32940Basics
- Date added: Added 2 months ago
- Category: Residential
- Type: Single Family Residence
- Status: Active
- Bedrooms: 3
- Bathrooms: 2
- Area: 1946 sq ft
- Lot size: 0.22 sq ft
- Year built: 1992
- Subdivision Name: Cypress Trace Suntree PUD Stage 4
- Bathrooms Full: 2
- Lot Size Acres: 0.22 acres
- Rooms Total: 7
- County: Brevard
- MLS ID: 1046517
Description
-
Description:
Lakefront Dream Home with Stunning Views & Thoughtful Upgrades. Newer roof, Welcome to this warm and inviting lakefront home, offering 1,946 sq. ft. under air with picturesque water views from multiple rooms. Step inside to discover a light and bright kitchen featuring solid surface Quartz countertops and an eat-in dining area overlooking the water, perfect for morning coffee or casual meals. The home boasts beautiful wood flooring and Tile with an open, welcoming layout designed for comfort and entertaining. Both the master and guest bathrooms include dual sinks, adding convenience and luxury, while the spacious walk-in closet in the primary suite provides ample storage. Enjoy the ease of a paved driveway leading to an oversized garage, ideal for extra storage. Whether you're relaxing indoors or taking in the serene water views from the comfort of your kitchen, living spaces, or the screened patio, this home offers upgraded hurricane protection glass.
Show all description
Location
- View: Lake, Water
Building Details
- Building Area Total: 2366 sq ft
- Construction Materials: Frame, Stucco, Wood Siding
- Architectural Style: Traditional
- Sewer: Public Sewer
- Heating: Central, Natural Gas, 1
- Current Use: Residential, Single Family
- Roof: Shingle
Video
- Virtual Tour URL Unbranded: https://www.propertypanorama.com/instaview/spc/1046517
Amenities & Features
- Laundry Features: Electric Dryer Hookup
- Flooring: Tile, Wood
- Utilities: Electricity Connected, Natural Gas Connected, Water Connected
- Association Amenities: Management - Off Site, Management - Full Time
- Parking Features: Garage, Garage Door Opener
- Waterfront Features: Lake Front
- Garage Spaces: 2, 1
- WaterSource: Public, 1
- Appliances: Disposal, Dishwasher, Gas Range, Gas Water Heater, Refrigerator
- Interior Features: Breakfast Bar, Ceiling Fan(s), Eat-in Kitchen, His and Hers Closets, Primary Downstairs, Walk-In Closet(s), Primary Bathroom - Tub with Shower, Split Bedrooms, Breakfast Nook
- Lot Features: Cul-De-Sac, Sprinklers In Front, Sprinklers In Rear
- Patio And Porch Features: Porch, Rear Porch, Screened
- Exterior Features: Storm Shutters, Impact Windows
- Cooling: Central Air, Electric
Fees & Taxes
- Tax Assessed Value: $2,592.40
- Association Fee Frequency: Annually
School Information
- HighSchool: Viera
- Middle Or Junior School: DeLaura
- Elementary School: Suntree
Miscellaneous
- Road Surface Type: Asphalt
- Listing Terms: Cash, Conventional, FHA, VA Loan
- Special Listing Conditions: Standard
Courtesy of
- List Office Name: RE/MAX Elite

