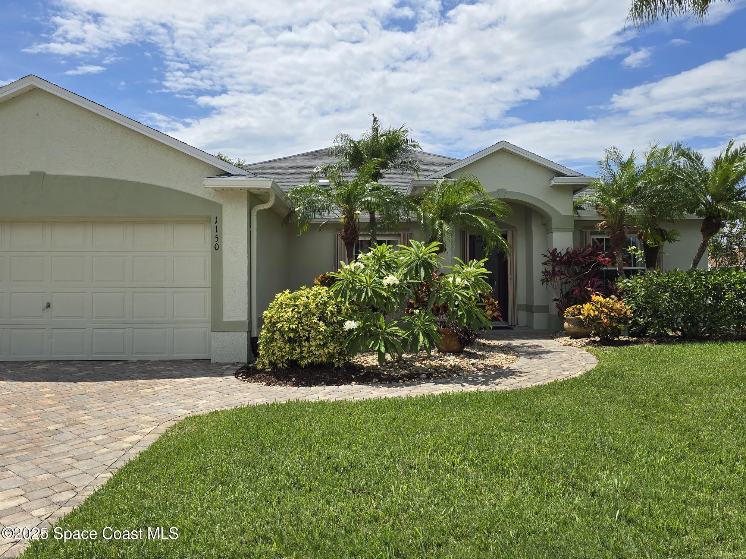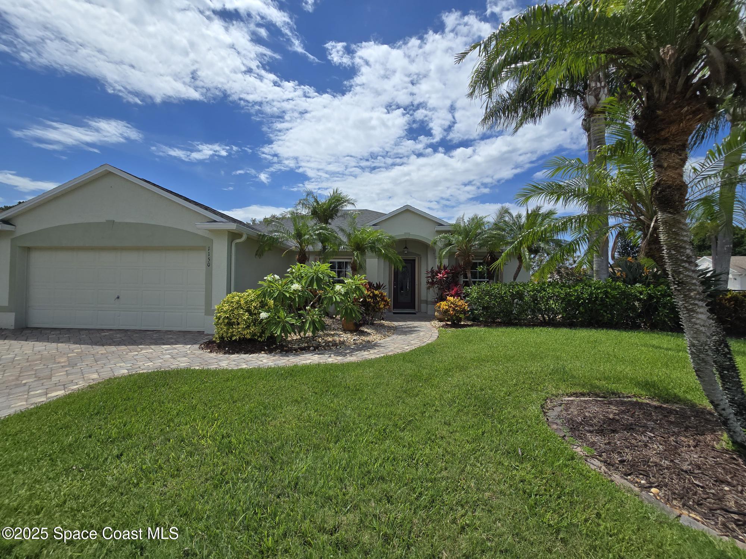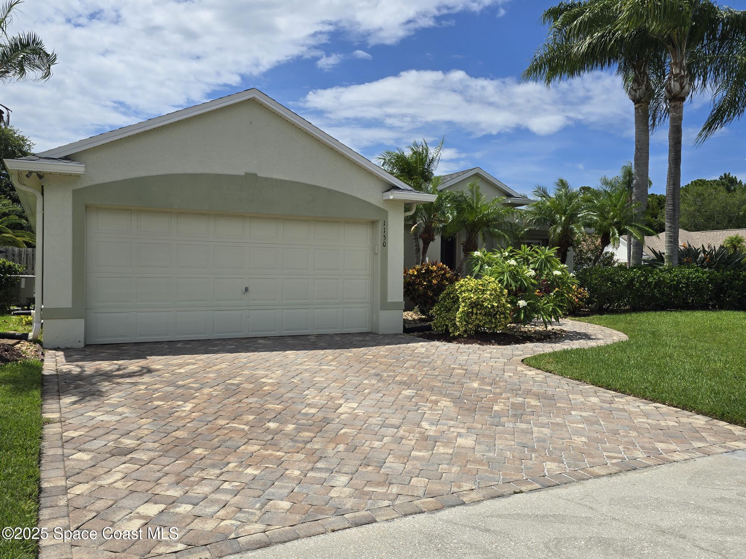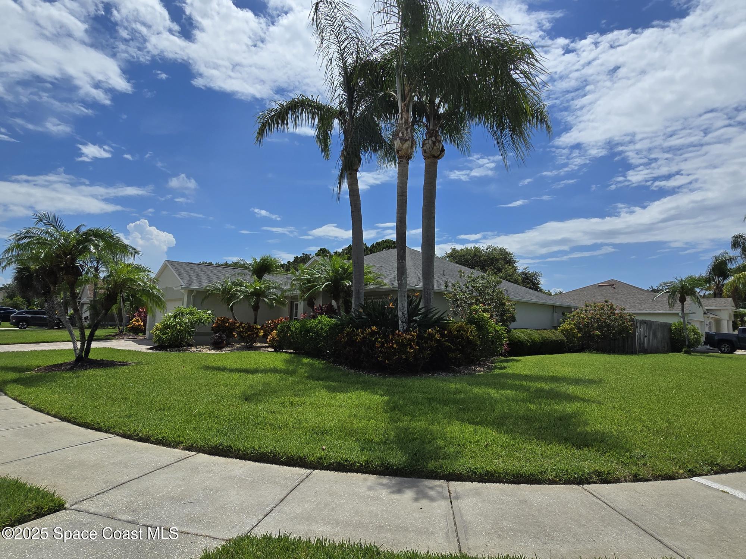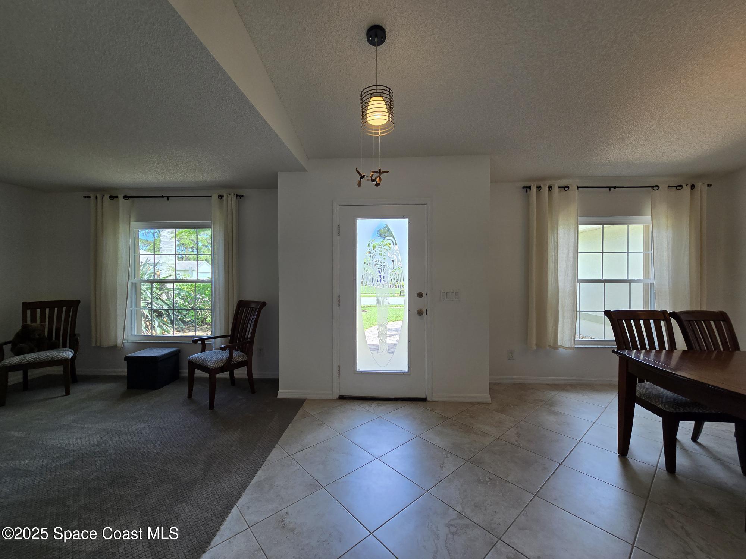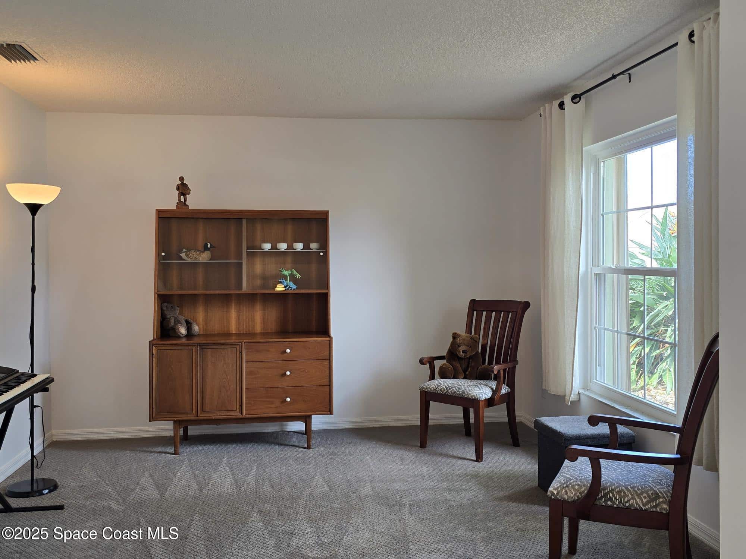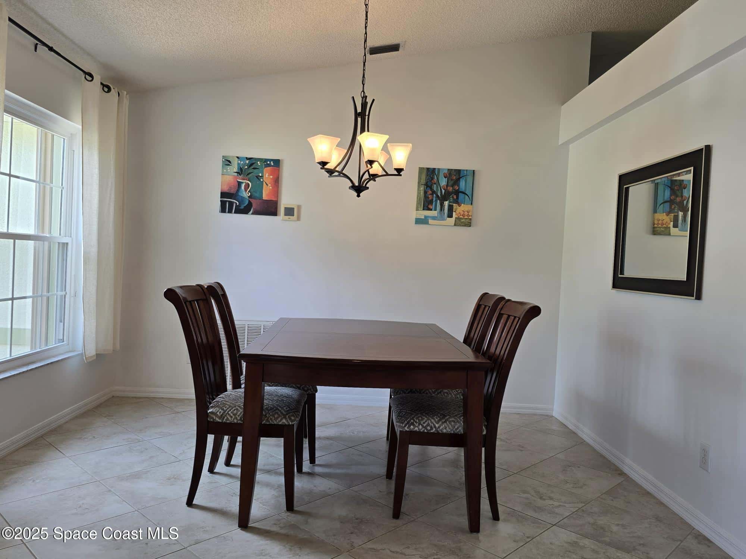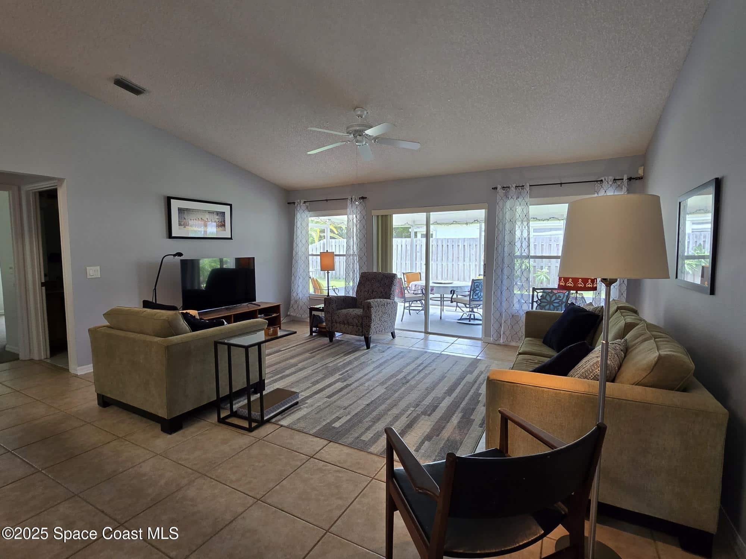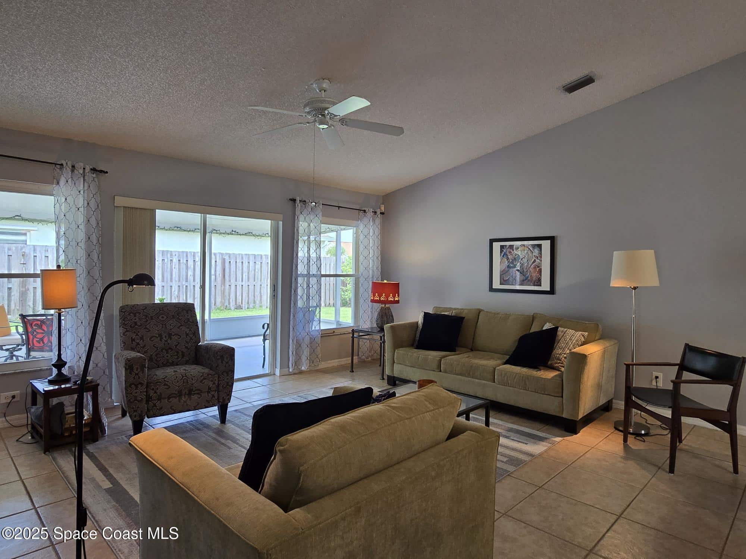1150 Ida Way, Melbourne, FL, 32940
1150 Ida Way, Melbourne, FL, 32940Basics
- Date added: Added 5 months ago
- Category: Residential
- Type: Single Family Residence
- Status: Active
- Bedrooms: 4
- Bathrooms: 2
- Area: 2083 sq ft
- Lot size: 0.18 sq ft
- Year built: 1996
- Subdivision Name: Holiday Springs at Suntree
- Bathrooms Full: 2
- Lot Size Acres: 0.18 acres
- Rooms Total: 9
- County: Brevard
- MLS ID: 1049090
Description
-
Description:
Located in The Springs of Suntree, this Beautiful Home has a Lushly Landscaped Corner Lot on a Cul-de-sac. An Extra Wide Pavered Driveway makes Parking a Breeze. The Large Covered Patio with an Open Brick Extension is Perfect for Entertaining. The Fenced Backyard Offers a Private Retreat and is Great for Kids or Pets. The Inside is Light & Bright with a Versatile Floor Plan. An Open & Updated Kitchen with Extra Cabinets is Ready for the Chef to Create some Lasting Memories. At the End of the Day, You'll Enjoy Unwinding in the Extra Spacious Primary Suite. For Peace of Mind & Ease of Use, Every Window & the Front Door Include Accordian Storm Shutters. Wait, there's More! The Resort-style Recreation Center is Just Steps Away. Amenities Include Two Community Pools, Tennis/Pickleball & Basketball Courts, a Playground, Clubhouse, and Fitness Center. All of this is Included for the Low HOA Fee of only $170/Quarterly. Outstanding Schools: Quest Elem., Viera Middle & High.
Show all description
Location
Building Details
- Construction Materials: Block, Concrete, Stucco
- Sewer: Public Sewer
- Heating: Central, Electric, 1
- Current Use: Residential, Single Family
- Roof: Shingle
- Levels: One
Video
- Virtual Tour URL Unbranded: https://www.propertypanorama.com/instaview/spc/1049090
Amenities & Features
- Electric: Underground
- Flooring: Carpet, Tile
- Utilities: Cable Available, Electricity Connected, Sewer Connected, Water Connected
- Fencing: Back Yard, Wood, Fenced
- Parking Features: Attached, Garage, Garage Door Opener
- Garage Spaces: 2, 1
- WaterSource: Public,
- Appliances: Dryer, Disposal, Dishwasher, Electric Oven, Electric Range, Electric Water Heater, Ice Maker, Microwave, Refrigerator, Washer
- Interior Features: Breakfast Bar, Ceiling Fan(s), Eat-in Kitchen, Open Floorplan, Pantry, Walk-In Closet(s), Primary Bathroom -Tub with Separate Shower, Split Bedrooms
- Lot Features: Cul-De-Sac, Corner Lot, Sprinklers In Front, Sprinklers In Rear
- Patio And Porch Features: Covered, Patio, Screened
- Exterior Features: Storm Shutters
- Cooling: Central Air, Electric
Fees & Taxes
- Tax Assessed Value: $1,833.67
- Association Fee Frequency: Quarterly
School Information
- HighSchool: Viera
- Middle Or Junior School: Viera Middle School
- Elementary School: Quest
Miscellaneous
- Listing Terms: Cash, Conventional, FHA, VA Loan
- Special Listing Conditions: Standard
- Pets Allowed: Yes
Courtesy of
- List Office Name: RE/MAX Solutions


