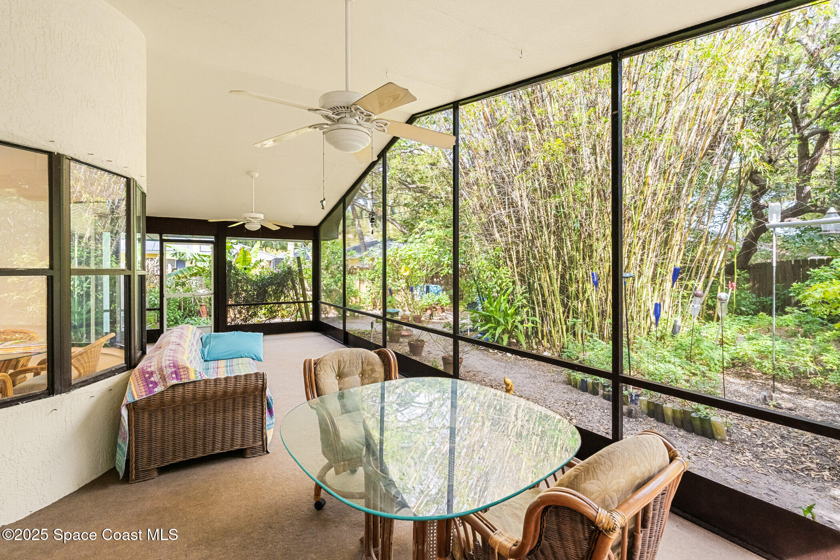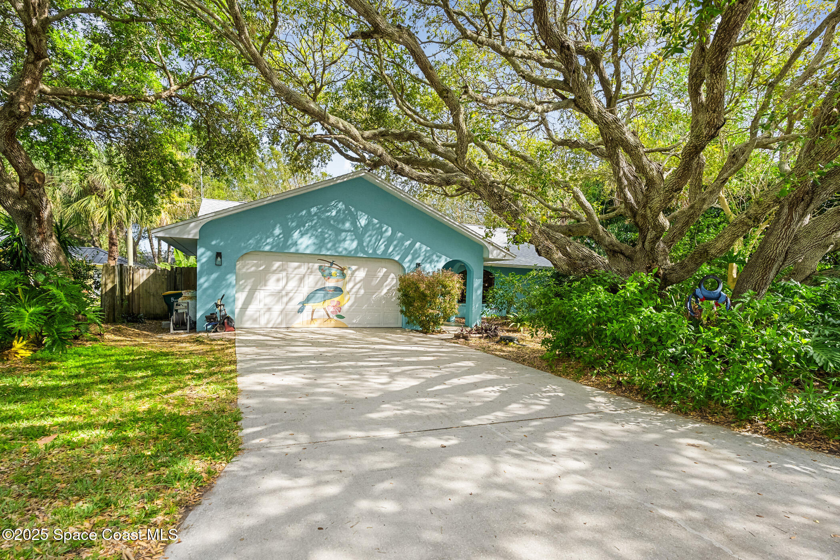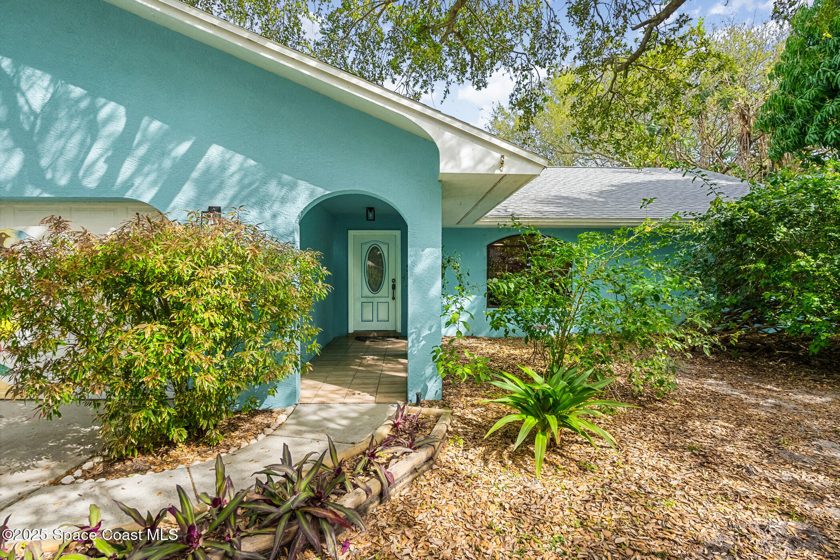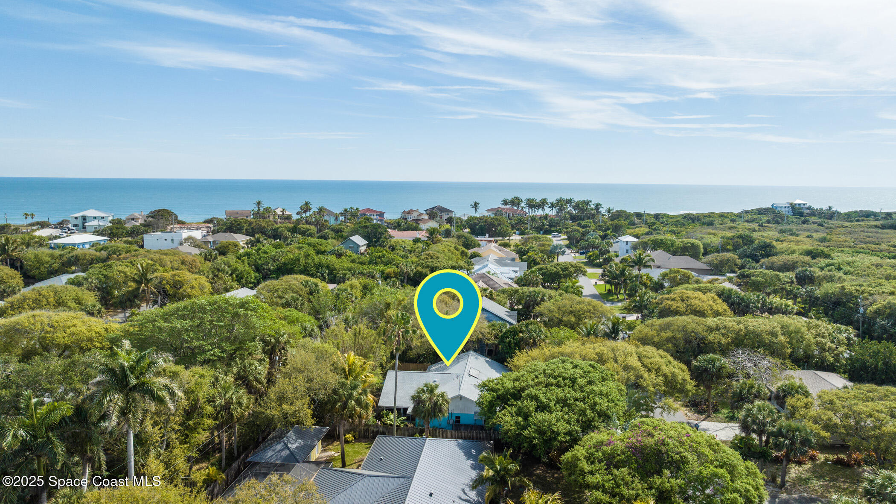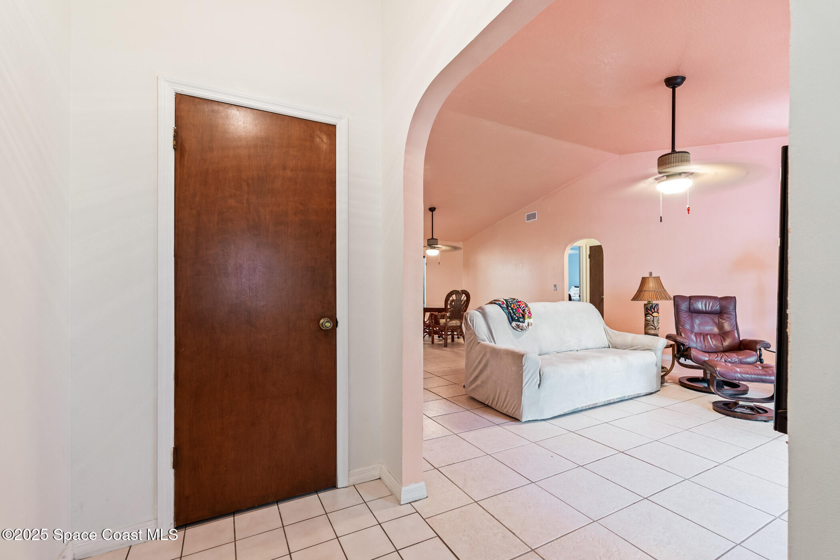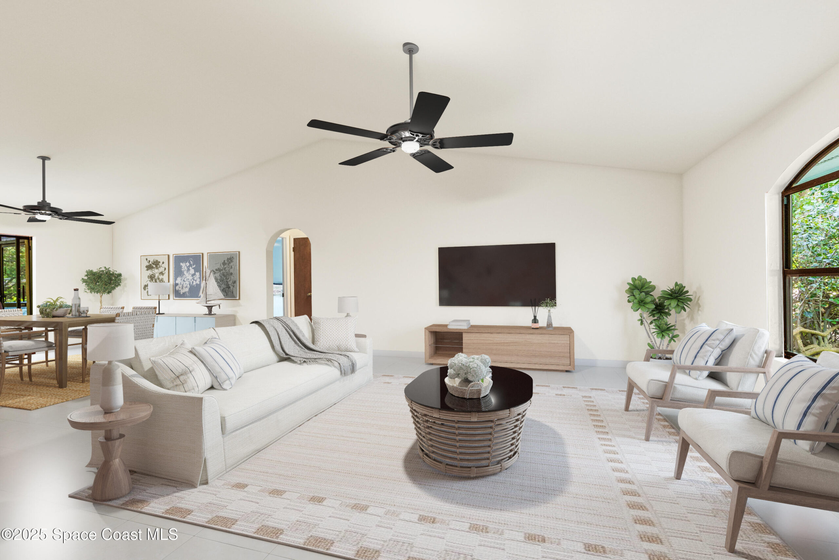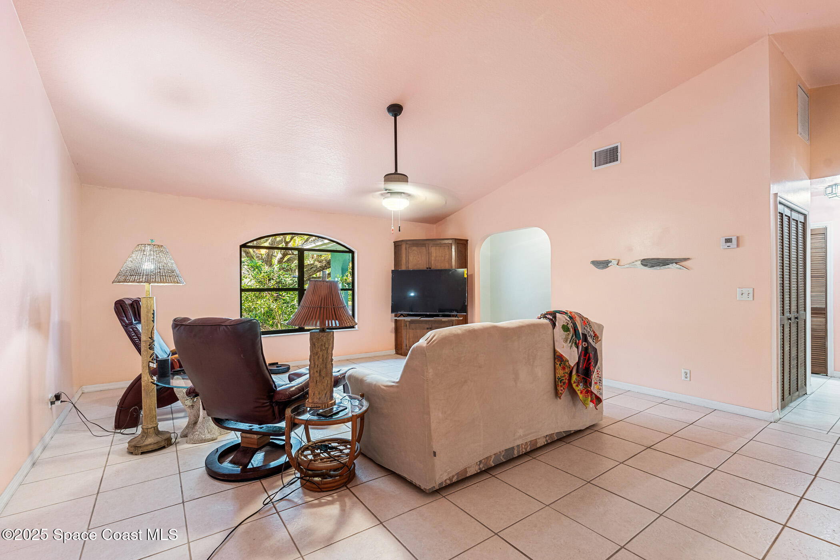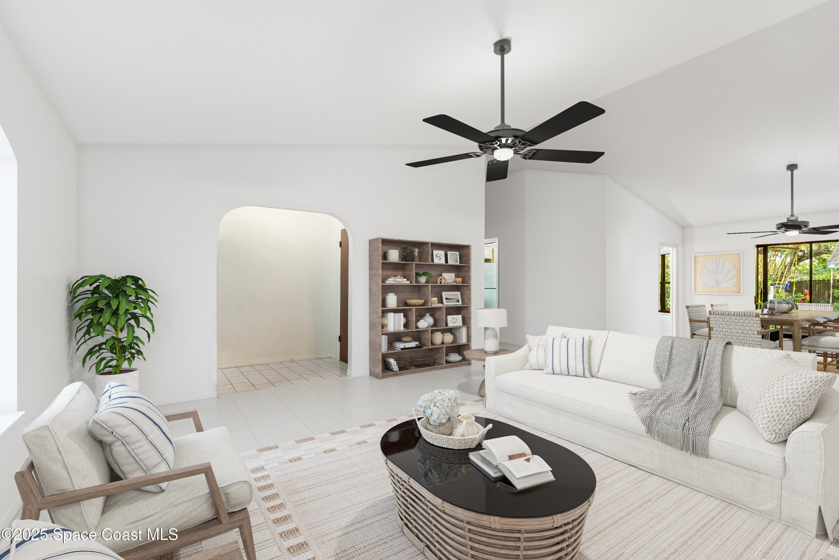116 Pelican Drive, Melbourne Beach, FL, 32951
116 Pelican Drive, Melbourne Beach, FL, 32951Basics
- Date added: Added 5 months ago
- Category: Residential
- Type: Single Family Residence
- Status: Active
- Bedrooms: 3
- Bathrooms: 2
- Area: 1661 sq ft
- Lot size: 0.22 sq ft
- Year built: 1991
- Subdivision Name: Melbourne Shores Subd
- Bathrooms Full: 2
- Lot Size Acres: 0.22 acres
- Rooms Total: 7
- Zoning: Residential
- County: Brevard
- MLS ID: 1039703
Description
-
Description:
Wildlife lover's dream! Wake up to the sounds of nature & watch the wildlife flutter by from your oversized screened porch-it's like having the Audubon Society in your backyard. Native plants, butterfly gardens, and fruit trees like mango, coconut, Barbados cherry, and banana create a private oasis buzzing with birds, bees, and butterflies.
Sustainable living is effortless with a new 80-gallon solar water heater, roof (11/23), AC (10/23), and a whole-home water filtration and softener system. Enjoy gas cooking, an indoor laundry closet, and energy-efficient features that keep your bills low. The privacy-fenced yard includes a spacious outdoor shower, hot tub, and compost system—perfect for off-grid vibes with modern comfort.Just a short walk to your deeded beach and river access, where sunrises light up the ocean and sunsets glow over the Indian River. The community offers a boat launch, fishing pier, playground, and picnic tables for all your outdoor adventure
Show all description
Location
- View: Trees/Woods
Building Details
- Building Area Total: 2693 sq ft
- Construction Materials: Frame, Stucco
- Architectural Style: Contemporary
- Sewer: Septic Tank
- Heating: Central, Electric, 1
- Current Use: Residential, Single Family
- Roof: Shingle
- Levels: One
Video
- Virtual Tour URL Unbranded: https://www.propertypanorama.com/instaview/spc/1039703
Amenities & Features
- Laundry Features: In Unit
- Flooring: Tile
- Utilities: Cable Available, Electricity Connected, Propane, Sewer Not Available, Water Not Available
- Fencing: Privacy
- Parking Features: Attached, Garage
- Garage Spaces: 2, 1
- WaterSource: Well,
- Appliances: Dryer, Dishwasher, Gas Range, Refrigerator, Solar Hot Water, Washer, Water Softener Owned
- Interior Features: Ceiling Fan(s), Entrance Foyer, Eat-in Kitchen, His and Hers Closets, Open Floorplan, Pantry, Vaulted Ceiling(s), Walk-In Closet(s), Primary Bathroom - Shower No Tub, Split Bedrooms, Breakfast Nook
- Lot Features: Many Trees
- Spa Features: Above Ground, Heated
- Patio And Porch Features: Porch, Rear Porch
- Exterior Features: Storm Shutters
- Cooling: Central Air, Electric
Fees & Taxes
- Tax Assessed Value: $2,216
School Information
- HighSchool: Melbourne
- Middle Or Junior School: Hoover
- Elementary School: Gemini
Miscellaneous
- Road Surface Type: Paved
- Listing Terms: Cash, Conventional, FHA, VA Loan
- Special Listing Conditions: Standard
- Pets Allowed: Cats OK, Dogs OK, Yes
Courtesy of
- List Office Name: Dale Sorensen Real Estate Inc.

